Dark Wood Floor Kitchen with Green Backsplash Ideas
Refine by:
Budget
Sort by:Popular Today
121 - 140 of 2,507 photos
Item 1 of 3
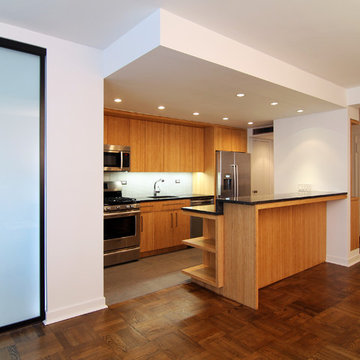
Inspiration for a mid-sized modern galley dark wood floor open concept kitchen remodel in New York with an undermount sink, flat-panel cabinets, medium tone wood cabinets, granite countertops, green backsplash, glass tile backsplash, stainless steel appliances and a peninsula
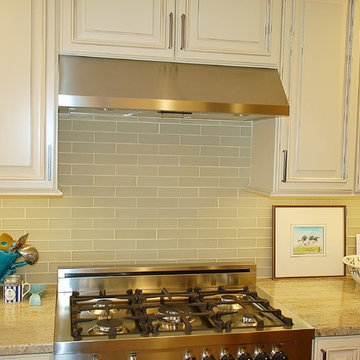
Six burner 36" commercial range with a simple stainless vent hood blend perfectly into this design. The sea foam green glass subway tiles give the kitchen a clean cotemporary feel.
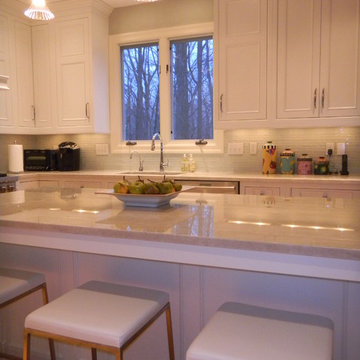
Custom Cabinetry - Door style is Georgetown Recessed featuring a 1" thick face frame with an Ogee detail. Counters are Taj Mahal Quartzite. Designed by Erin Cummings for Shore & Country Kitchens
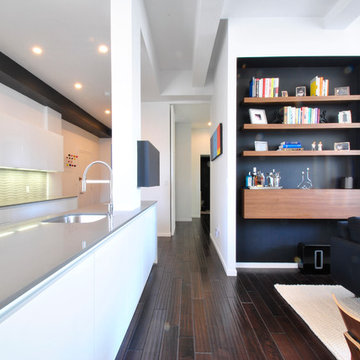
Example of a large trendy single-wall dark wood floor open concept kitchen design in New York with an undermount sink, flat-panel cabinets, white cabinets, quartz countertops, green backsplash, glass sheet backsplash, stainless steel appliances and a peninsula
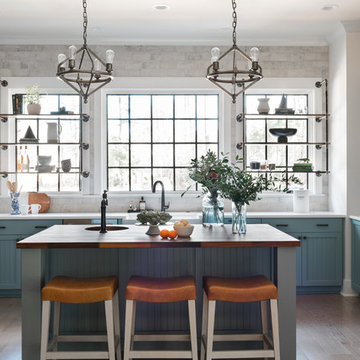
Rustic elements and vintage finds mix with modern technology in this super-functional open kitchen with lots of natural light and strategic storage options.
https://www.tiffanybrooksinteriors.com/ Inquire About Our Design Services Designed by Tiffany Brooks. Photos © 2018 Scripps Networks, LLC.
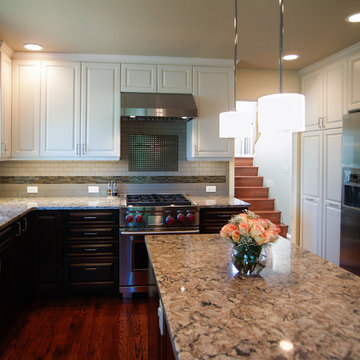
Elegant biscuit painted cabinets are paired with deeply stained alder base cabinets from Bellmont Cabinet Company. Cambria quartz countertops in Bradshaw. Wolf dual fuel range, Zephyr exhaust hood Bosch refrigerator. Pendant lights by Maxim.
Backsplash comprised of four different tiles: porcelain with a matte finished followed by Bamboo glass match stick tiles, porcelain gloss finish tiles and 1" glass mosaic tiles behind the range.
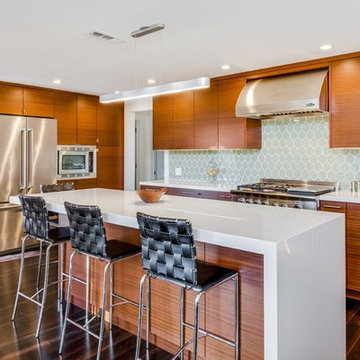
Inspiration for a mid-sized 1960s l-shaped dark wood floor and brown floor eat-in kitchen remodel in Los Angeles with an undermount sink, flat-panel cabinets, medium tone wood cabinets, quartz countertops, green backsplash, porcelain backsplash, stainless steel appliances and an island
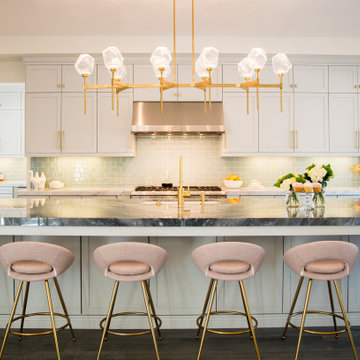
Example of a transitional u-shaped dark wood floor and brown floor enclosed kitchen design in Salt Lake City with an undermount sink, shaker cabinets, gray cabinets, green backsplash, glass tile backsplash, stainless steel appliances, an island and multicolored countertops
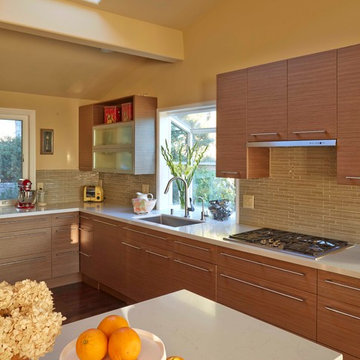
This contemporary kitchen features Columbia Cabinets' quarter-sawn walnut veener cabinetry. The doors and drawers are fitted with rod-style Top Knobs bar pulls. The counters are Lattice-colored Pental quartz. The backsplash is greenish-brown glass tile.
In the foreground is the island. In the background is a bi-fold cabinet with aluminum frame doors.
Photo: Mike Kaskel
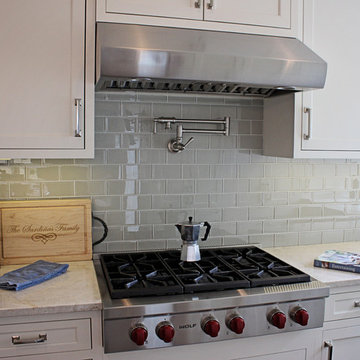
Douglas Branson
Featuring Dura Supreme Cabinetry
Example of a large trendy l-shaped dark wood floor eat-in kitchen design in New York with recessed-panel cabinets, white cabinets, stainless steel appliances, an island, an undermount sink, granite countertops, green backsplash and subway tile backsplash
Example of a large trendy l-shaped dark wood floor eat-in kitchen design in New York with recessed-panel cabinets, white cabinets, stainless steel appliances, an island, an undermount sink, granite countertops, green backsplash and subway tile backsplash
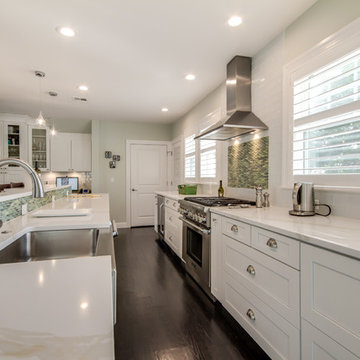
Jose Alfano
Eat-in kitchen - mid-sized modern galley dark wood floor eat-in kitchen idea in New York with a farmhouse sink, shaker cabinets, white cabinets, quartzite countertops, green backsplash, glass tile backsplash, stainless steel appliances and an island
Eat-in kitchen - mid-sized modern galley dark wood floor eat-in kitchen idea in New York with a farmhouse sink, shaker cabinets, white cabinets, quartzite countertops, green backsplash, glass tile backsplash, stainless steel appliances and an island
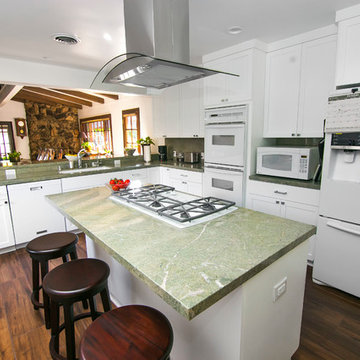
A counter top can be a focal point in any remodel. It ties the entire space together so it is important that a homeowner choose a counter top that fits their personality and lifestyle.
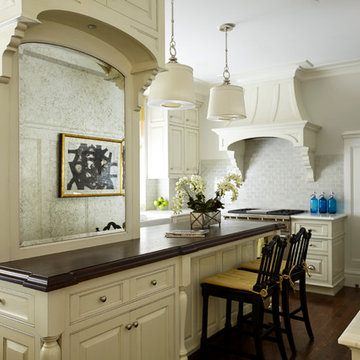
This kitchen was challenging due to the four risers stacks that could not be relocated . We can up with very creative solutions to the problem with the details in of the custom island with the antique mirror and other custom mill work.
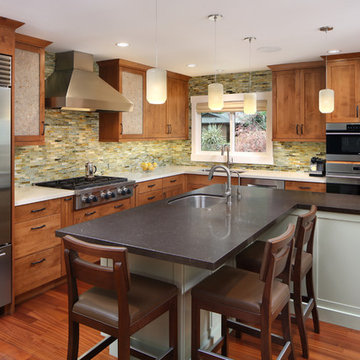
New Kitchen with L-shaped island
Bernard Andre
Open concept kitchen - l-shaped dark wood floor open concept kitchen idea in San Francisco with an undermount sink, quartz countertops, green backsplash, glass tile backsplash, stainless steel appliances, an island and shaker cabinets
Open concept kitchen - l-shaped dark wood floor open concept kitchen idea in San Francisco with an undermount sink, quartz countertops, green backsplash, glass tile backsplash, stainless steel appliances, an island and shaker cabinets
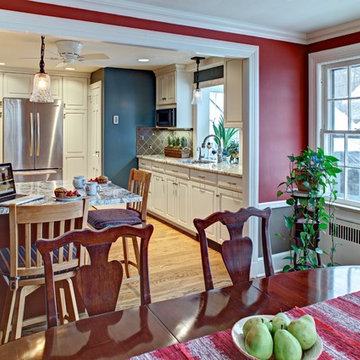
Wing Wong, Memories TTL
Example of a classic dark wood floor kitchen design in New York with an undermount sink, raised-panel cabinets, white cabinets, granite countertops, green backsplash, ceramic backsplash and stainless steel appliances
Example of a classic dark wood floor kitchen design in New York with an undermount sink, raised-panel cabinets, white cabinets, granite countertops, green backsplash, ceramic backsplash and stainless steel appliances
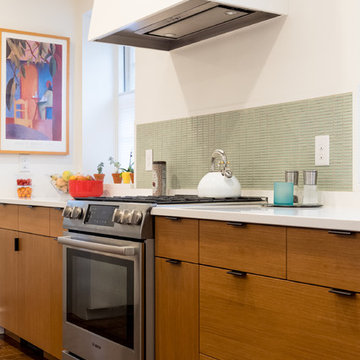
Open concept kitchen - mid-sized modern l-shaped dark wood floor and brown floor open concept kitchen idea in Philadelphia with an undermount sink, flat-panel cabinets, medium tone wood cabinets, quartz countertops, green backsplash, matchstick tile backsplash, stainless steel appliances and an island
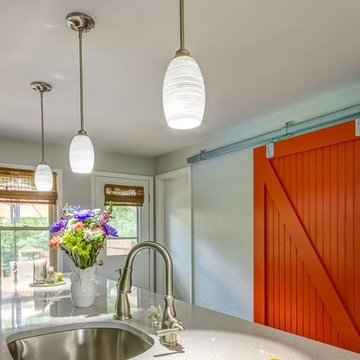
Large trendy u-shaped dark wood floor enclosed kitchen photo in Other with an undermount sink, shaker cabinets, white cabinets, soapstone countertops, green backsplash, subway tile backsplash, stainless steel appliances and two islands
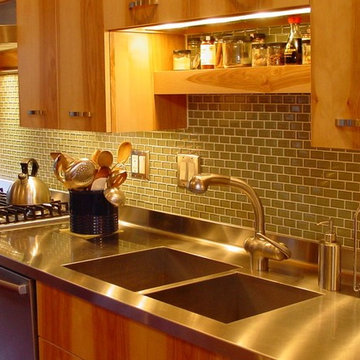
Inspiration for a mid-sized contemporary l-shaped dark wood floor and brown floor enclosed kitchen remodel in Other with an integrated sink, flat-panel cabinets, medium tone wood cabinets, stainless steel countertops, green backsplash, mosaic tile backsplash, stainless steel appliances and no island
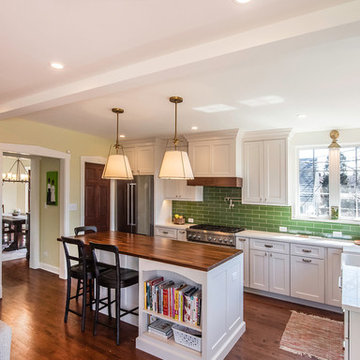
Mid-sized elegant l-shaped dark wood floor and brown floor open concept kitchen photo in Other with a farmhouse sink, beaded inset cabinets, white cabinets, granite countertops, green backsplash, ceramic backsplash, stainless steel appliances, an island and white countertops
Dark Wood Floor Kitchen with Green Backsplash Ideas
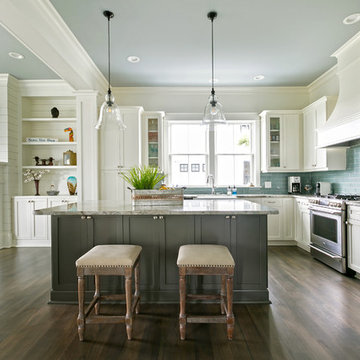
An open floor plan with a cohesive feel, this house on Johns Island is a dream come true. The expansive kitchen with the gray cabinet island as a focal point is just the beginning for this magnificent home. The great room with dining area flow flawlessly to allow for a cohesive design. The attention to detail is evident in the light fixtures and custom cabinetry.
Patrick Brickman
7





