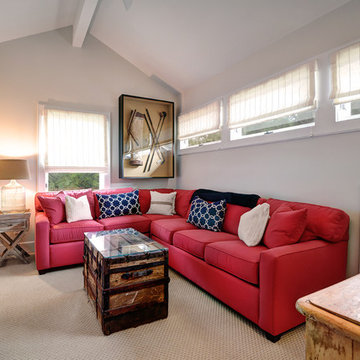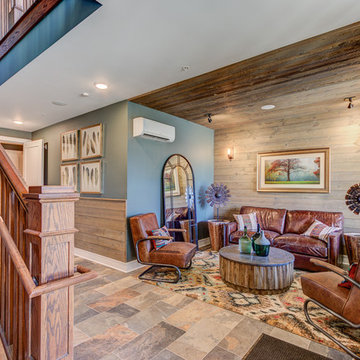Enclosed Living Space Ideas
Refine by:
Budget
Sort by:Popular Today
761 - 780 of 147,177 photos

French country enclosed carpeted living room photo in Houston with beige walls, a standard fireplace, a stone fireplace and no tv
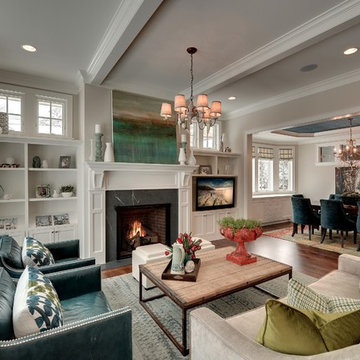
Mike McCaw - Spacecrafting / Architectural Photography
Example of a classic formal and enclosed living room design in Minneapolis with beige walls, a standard fireplace and no tv
Example of a classic formal and enclosed living room design in Minneapolis with beige walls, a standard fireplace and no tv
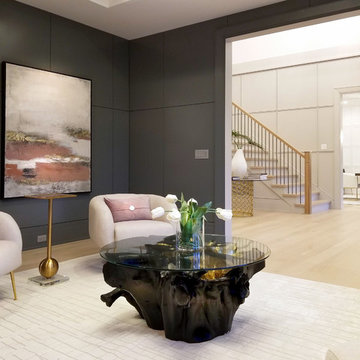
Living room - large contemporary formal and enclosed light wood floor and brown floor living room idea in New York with gray walls, a standard fireplace and no tv

This 1910 West Highlands home was so compartmentalized that you couldn't help to notice you were constantly entering a new room every 8-10 feet. There was also a 500 SF addition put on the back of the home to accommodate a living room, 3/4 bath, laundry room and back foyer - 350 SF of that was for the living room. Needless to say, the house needed to be gutted and replanned.
Kitchen+Dining+Laundry-Like most of these early 1900's homes, the kitchen was not the heartbeat of the home like they are today. This kitchen was tucked away in the back and smaller than any other social rooms in the house. We knocked out the walls of the dining room to expand and created an open floor plan suitable for any type of gathering. As a nod to the history of the home, we used butcherblock for all the countertops and shelving which was accented by tones of brass, dusty blues and light-warm greys. This room had no storage before so creating ample storage and a variety of storage types was a critical ask for the client. One of my favorite details is the blue crown that draws from one end of the space to the other, accenting a ceiling that was otherwise forgotten.
Primary Bath-This did not exist prior to the remodel and the client wanted a more neutral space with strong visual details. We split the walls in half with a datum line that transitions from penny gap molding to the tile in the shower. To provide some more visual drama, we did a chevron tile arrangement on the floor, gridded the shower enclosure for some deep contrast an array of brass and quartz to elevate the finishes.
Powder Bath-This is always a fun place to let your vision get out of the box a bit. All the elements were familiar to the space but modernized and more playful. The floor has a wood look tile in a herringbone arrangement, a navy vanity, gold fixtures that are all servants to the star of the room - the blue and white deco wall tile behind the vanity.
Full Bath-This was a quirky little bathroom that you'd always keep the door closed when guests are over. Now we have brought the blue tones into the space and accented it with bronze fixtures and a playful southwestern floor tile.
Living Room & Office-This room was too big for its own good and now serves multiple purposes. We condensed the space to provide a living area for the whole family plus other guests and left enough room to explain the space with floor cushions. The office was a bonus to the project as it provided privacy to a room that otherwise had none before.
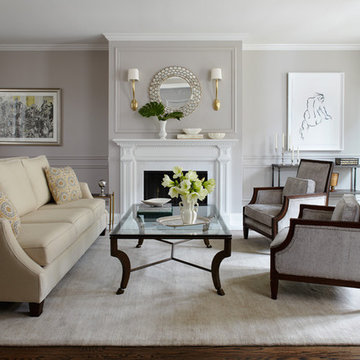
Werner Straube
Living room - large traditional formal and enclosed medium tone wood floor and brown floor living room idea in Chicago with gray walls, a standard fireplace and a stone fireplace
Living room - large traditional formal and enclosed medium tone wood floor and brown floor living room idea in Chicago with gray walls, a standard fireplace and a stone fireplace
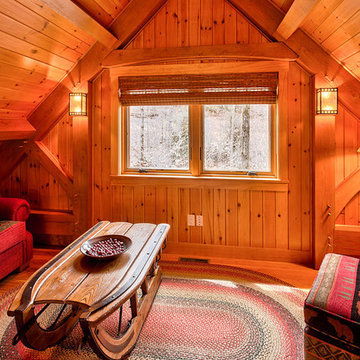
Mid-sized mountain style enclosed light wood floor and brown floor game room photo in Boston with brown walls and no fireplace

Example of a large classic enclosed medium tone wood floor family room library design in New York with brown walls, a standard fireplace, a stone fireplace and a tv stand

Photo - Jessica Glynn Photography
Family room - mid-sized transitional enclosed light wood floor and beige floor family room idea in New York with a standard fireplace, a wall-mounted tv, multicolored walls and a stone fireplace
Family room - mid-sized transitional enclosed light wood floor and beige floor family room idea in New York with a standard fireplace, a wall-mounted tv, multicolored walls and a stone fireplace
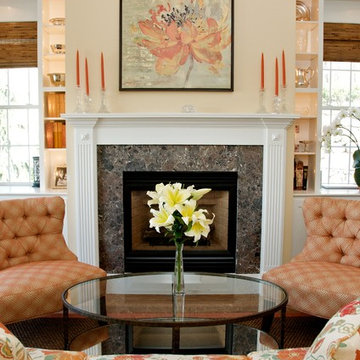
Cydney Ambrose Photography
Inspiration for a mid-sized timeless formal and enclosed medium tone wood floor and beige floor living room remodel in Boston with beige walls, a standard fireplace, a stone fireplace and no tv
Inspiration for a mid-sized timeless formal and enclosed medium tone wood floor and beige floor living room remodel in Boston with beige walls, a standard fireplace, a stone fireplace and no tv

The floor plan of this beautiful Victorian flat remained largely unchanged since 1890 – making modern living a challenge. With support from our engineering team, the floor plan of the main living space was opened to not only connect the kitchen and the living room but also add a dedicated dining area.
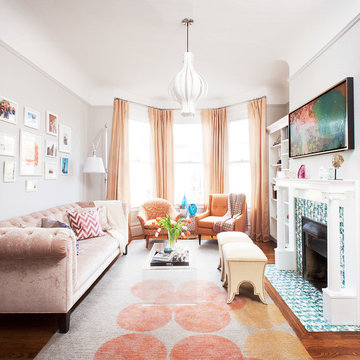
The living room is home to a custom, blush-velvet Chesterfield sofa and pale-pink silk drapes. The clear, waterfall coffee table was selected to keep the space open, while the Moroccan storage ottomans were used to store toys and provide additional seating.
Photos: Caren Alpert

Project Cooper & Ella - Living Room -
Long Island, NY
Interior Design: Jeanne Campana Design -
www.jeannecampanadesign.com
Example of a mid-sized transitional enclosed medium tone wood floor living room design in New York with a standard fireplace, a wall-mounted tv and beige walls
Example of a mid-sized transitional enclosed medium tone wood floor living room design in New York with a standard fireplace, a wall-mounted tv and beige walls
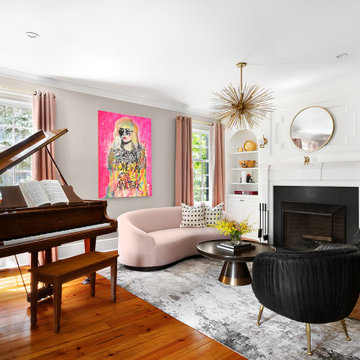
Formal Living Room/Piano Lounge with a Pop of Color.
Living room - mid-sized transitional formal and enclosed medium tone wood floor and brown floor living room idea in New York with a standard fireplace and gray walls
Living room - mid-sized transitional formal and enclosed medium tone wood floor and brown floor living room idea in New York with a standard fireplace and gray walls
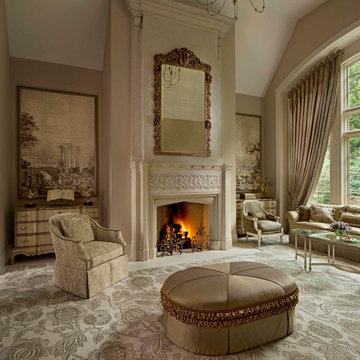
Photographer: Beth Singer
Mid-sized elegant formal and enclosed carpeted living room photo in Detroit with a standard fireplace, no tv, beige walls and a plaster fireplace
Mid-sized elegant formal and enclosed carpeted living room photo in Detroit with a standard fireplace, no tv, beige walls and a plaster fireplace

Eric Roth Photography
Inspiration for a mid-sized transitional enclosed and formal medium tone wood floor living room remodel in Boston with gray walls, no tv and no fireplace
Inspiration for a mid-sized transitional enclosed and formal medium tone wood floor living room remodel in Boston with gray walls, no tv and no fireplace

Living Room:
Our customer wanted to update the family room and the kitchen of this 1970's splanch. By painting the brick wall white and adding custom built-ins we brightened up the space. The decor reflects our client's love for color and a bit of asian style elements. We also made sure that the sitting was not only beautiful, but very comfortable and durable. The sofa and the accent chairs sit very comfortably and we used the performance fabrics to make sure they last through the years. We also wanted to highlight the art collection which the owner curated through the years.
Kithen:
We enlarged the kitchen by removing a partition wall that divided it from the dining room and relocated the entrance. Our goal was to create a warm and inviting kitchen, therefore we selected a mellow, neutral palette. The cabinets are soft Irish Cream as opposed to a bright white. The mosaic backsplash makes a statement, but remains subtle through its beige tones. We selected polished brass for the hardware, as well as brass and warm metals for the light fixtures which emit a warm and cozy glow.
For beauty and practicality, we used quartz for the working surface countertops and for the island we chose a sophisticated leather finish marble with strong movement and gold inflections. Because of our client’s love for Asian influences, we selected upholstery fabric with an image of a dragon, chrysanthemums to mimic Japanese textiles, and red accents scattered throughout.
Functionality, aesthetics, and expressing our clients vision was our main goal.
Photography: Jeanne Calarco, Context Media Development

Isokern Standard fireplace with beige firebrick in running bond pattern. Gas application.
Example of a small cottage formal and enclosed carpeted and green floor living room design in Dallas with yellow walls, a standard fireplace, a stone fireplace and no tv
Example of a small cottage formal and enclosed carpeted and green floor living room design in Dallas with yellow walls, a standard fireplace, a stone fireplace and no tv
Enclosed Living Space Ideas
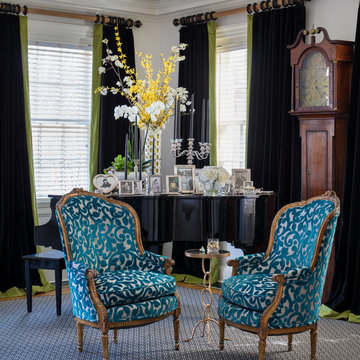
Gordon Gregory Photography
Example of a mid-sized eclectic formal and enclosed carpeted and black floor living room design in Richmond with gray walls, a standard fireplace, a stone fireplace and no tv
Example of a mid-sized eclectic formal and enclosed carpeted and black floor living room design in Richmond with gray walls, a standard fireplace, a stone fireplace and no tv
39










