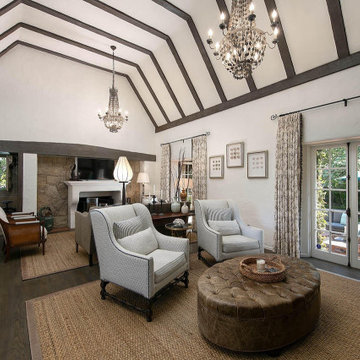French Country Enclosed Living Space Ideas
Refine by:
Budget
Sort by:Popular Today
1 - 20 of 189 photos
Item 1 of 5
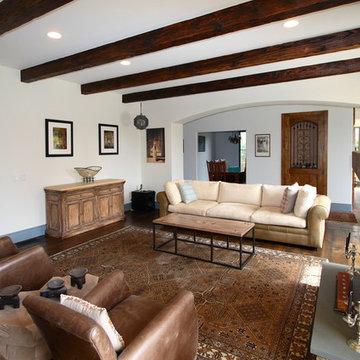
Removing a cast concrete fireplace surround and replacing it with over sized river rock helped transform this new construction into a home with a sense of age. The ceiling beams were burned and beaten for the ame
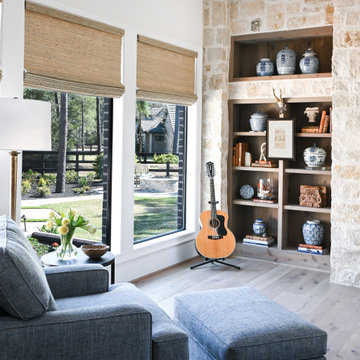
A casual family room to relax with the grandkids; the space is filled with natural stone walls, a timeless fireplace, and a built-in bookcase to display the homeowners variety of collectables.
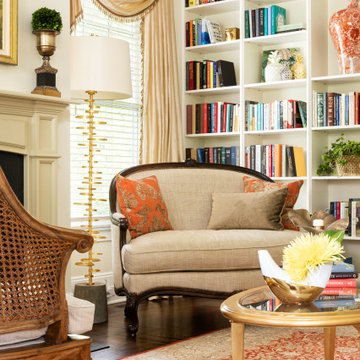
Living room - small french country enclosed medium tone wood floor and brown floor living room idea in New York with a music area, yellow walls, a standard fireplace and a stone fireplace

Beautiful traditional sitting room
Inspiration for a large french country enclosed limestone floor, white floor and coffered ceiling family room remodel in Other with a music area, brown walls, a standard fireplace and a concealed tv
Inspiration for a large french country enclosed limestone floor, white floor and coffered ceiling family room remodel in Other with a music area, brown walls, a standard fireplace and a concealed tv

A casual family room to relax with the grandkids; the space is filled with natural stone walls, a timeless fireplace, and a built-in bookcase to display the homeowners variety of collectables.
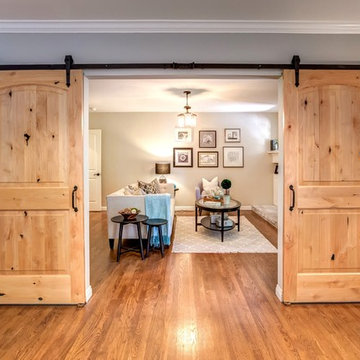
Example of a mid-sized french country enclosed medium tone wood floor and brown floor family room design in Los Angeles with gray walls, a standard fireplace, a stone fireplace and no tv
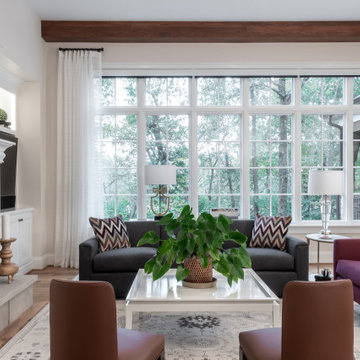
Interior Design by others.
French country chateau, Villa Coublay, is set amid a beautiful wooded backdrop. Native stone veneer with red brick accents, stained cypress shutters, and timber-framed columns and brackets add to this estate's charm and authenticity.
A twelve-foot tall family room ceiling allows for expansive glass at the southern wall taking advantage of the forest view and providing passive heating in the winter months. A largely open plan design puts a modern spin on the classic French country exterior creating an unexpected juxtaposition, inspiring awe upon entry.
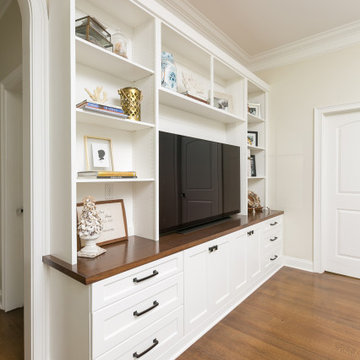
Family room - french country enclosed medium tone wood floor family room idea in Charleston with beige walls and a media wall
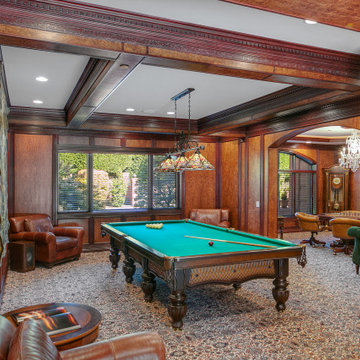
Inspiration for a huge french country enclosed marble floor, multicolored floor, coffered ceiling and wood wall game room remodel in Seattle with a media wall
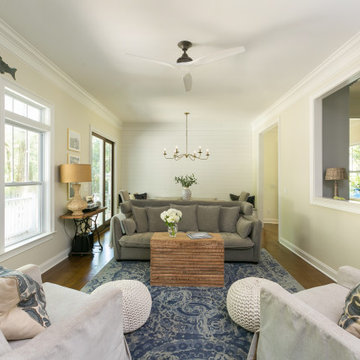
Inspiration for a french country enclosed medium tone wood floor family room remodel in Charleston with beige walls and a media wall
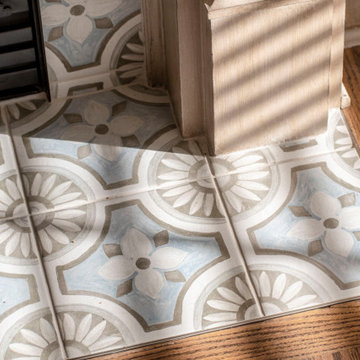
The fabulous Kitchen we shared with you earlier is open to the Breakfast Area & Hearth Room. We kept most of the homeowner’s existing furniture including the table and chairs, small bookcase, leather chair & ottoman and the rugs.
In order to unify the existing pieces with our new color scheme, we installed valances in a colorful paisley print on the 3 large windows along the back wall. They pop off our walls in Sherwin Williams’ White Heron (SW7627). The chandelier in the Breakfast Area was slightly off center and unfortunately could not be moved. We install this oversized, dimensional chandelier that fills the space nicely. We added cushions in a fun denim stripe to the chairs.
In the Hearth Room, we paired a sofa with chaise in a sharp tweed fabric with the existing leather chair. We finished off the seating area with unique tables and a colorful lamp.
The most impactful change in this area was painting the bookshelves and adding a patterned tile around the fireplace that coordinates with our Kitchen backsplash. Kelly Sisler with Creative Finishes by Kelly did a “Restoration Hardware” treatment to the built-ins making them feel more like furniture. We added texture by installing grass cloth to the back of the shelves. We filled in some colorful accessories with the homeowner’s existing pieces to finish them off.
This is a warm and inviting space that along with the Kitchen is definitely “the heart of the home!”
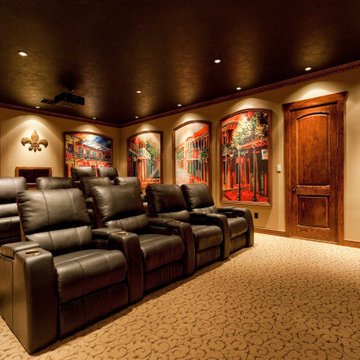
Rear view of the Bourbon Street Theater. The acoustic panels on the wall were designed and built by 3D Squared of Boca Raton Florida
Inspiration for a large french country enclosed carpeted and beige floor home theater remodel in Houston with beige walls and a projector screen
Inspiration for a large french country enclosed carpeted and beige floor home theater remodel in Houston with beige walls and a projector screen
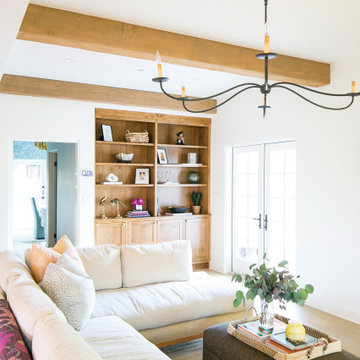
Family room library - french country enclosed light wood floor family room library idea in Los Angeles
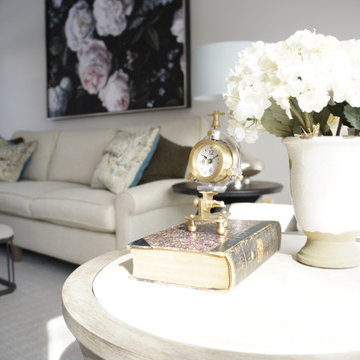
A client anchored in French country, this space was created as a living/family room for an active family.
Example of a mid-sized french country enclosed brown floor living room design in Other with gray walls
Example of a mid-sized french country enclosed brown floor living room design in Other with gray walls
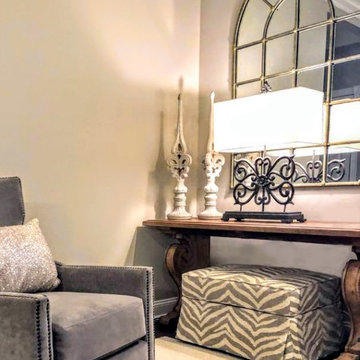
This is just one corner of this lovely french country family room, there is a mirror image of it on the other side of the fireplace not shown here. Although the high ceilings you can picture yourself snuggling up with a good book in the soft gray velvet chair. The ottoman pulls out for extra seating when necessary.Although a small space, the design was opened up with the use of two mirrors on either side of the room.
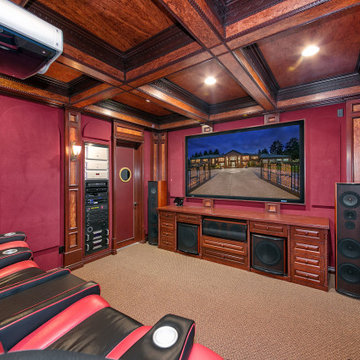
Large french country enclosed carpeted and beige floor home theater photo in Seattle with red walls and a media wall
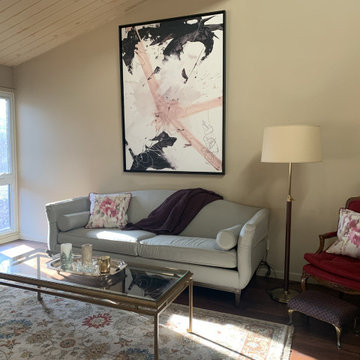
We used this beautiful french fuchsia chair as our inspiration and worked around it! The plum and blush accents were a nice way to bring in that color family.
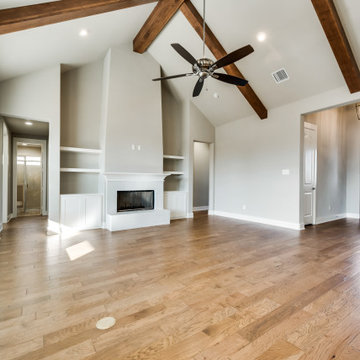
Living room - large french country formal and enclosed carpeted, beige floor and tray ceiling living room idea in Dallas with beige walls, a standard fireplace and a wall-mounted tv
French Country Enclosed Living Space Ideas
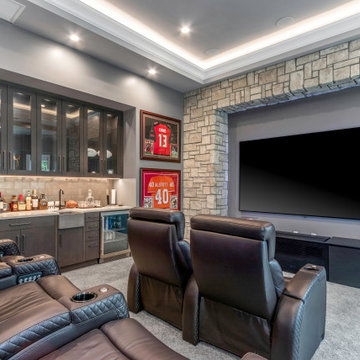
This custom built 2-story French Country style home is a beautiful retreat in the South Tampa area. The exterior of the home was designed to strike a subtle balance of stucco and stone, brought together by a neutral color palette with contrasting rust-colored garage doors and shutters. To further emphasize the European influence on the design, unique elements like the curved roof above the main entry and the castle tower that houses the octagonal shaped master walk-in shower jutting out from the main structure. Additionally, the entire exterior form of the home is lined with authentic gas-lit sconces. The rear of the home features a putting green, pool deck, outdoor kitchen with retractable screen, and rain chains to speak to the country aesthetic of the home.
Inside, you are met with a two-story living room with full length retractable sliding glass doors that open to the outdoor kitchen and pool deck. A large salt aquarium built into the millwork panel system visually connects the media room and living room. The media room is highlighted by the large stone wall feature, and includes a full wet bar with a unique farmhouse style bar sink and custom rustic barn door in the French Country style. The country theme continues in the kitchen with another larger farmhouse sink, cabinet detailing, and concealed exhaust hood. This is complemented by painted coffered ceilings with multi-level detailed crown wood trim. The rustic subway tile backsplash is accented with subtle gray tile, turned at a 45 degree angle to create interest. Large candle-style fixtures connect the exterior sconces to the interior details. A concealed pantry is accessed through hidden panels that match the cabinetry. The home also features a large master suite with a raised plank wood ceiling feature, and additional spacious guest suites. Each bathroom in the home has its own character, while still communicating with the overall style of the home.
1










