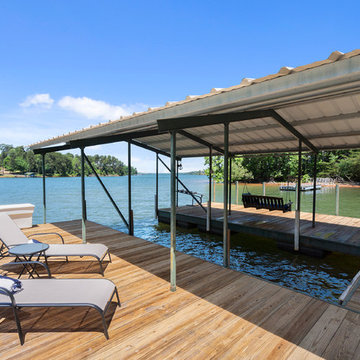Huge Home Design Ideas
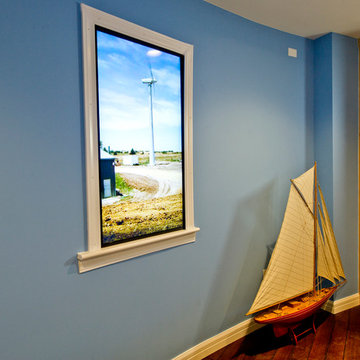
Logic Integration Inc, Half Moon Pix
Inspiration for a huge contemporary master medium tone wood floor bedroom remodel in Kansas City with beige walls
Inspiration for a huge contemporary master medium tone wood floor bedroom remodel in Kansas City with beige walls
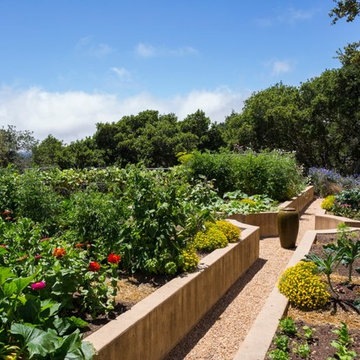
The garden
Inspiration for a huge contemporary full sun side yard stone landscaping in San Francisco.
Inspiration for a huge contemporary full sun side yard stone landscaping in San Francisco.
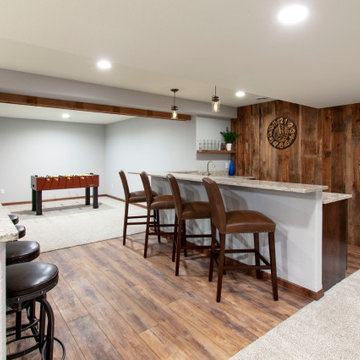
This Hartland, Wisconsin basement is a welcoming teen hangout area and family space. The design blends both rustic and transitional finishes to make the space feel cozy.
This space has it all – a bar, kitchenette, lounge area, full bathroom, game area and hidden mechanical/storage space. There is plenty of space for hosting parties and family movie nights.
Highlights of this Hartland basement remodel:
- We tied the space together with barnwood: an accent wall, beams and sliding door
- The staircase was opened at the bottom and is now a feature of the room
- Adjacent to the bar is a cozy lounge seating area for watching movies and relaxing
- The bar features dark stained cabinetry and creamy beige quartz counters
- Guests can sit at the bar or the counter overlooking the lounge area
- The full bathroom features a Kohler Choreograph shower surround
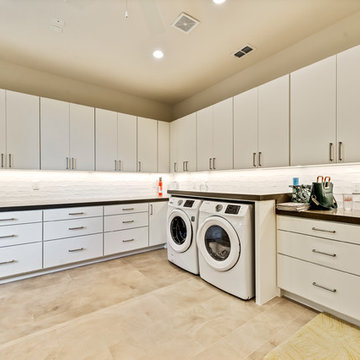
Dedicated laundry room - huge contemporary l-shaped ceramic tile and beige floor dedicated laundry room idea in Dallas with an undermount sink, flat-panel cabinets, white cabinets, quartz countertops, gray walls and a side-by-side washer/dryer
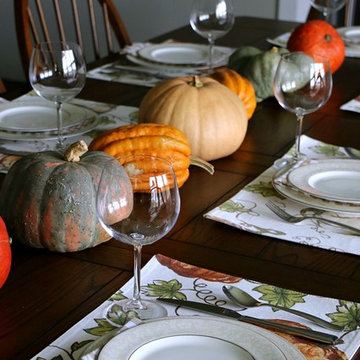
The Colebrook 7-piece dining set embodies casual design at its finest. The plank tabletop and rustic oak finish have a country chic look that's enhanced by the bowed, spindle-back chair design. Plus, the two extension leaves make it easy to accommodate guests or large family dinners.
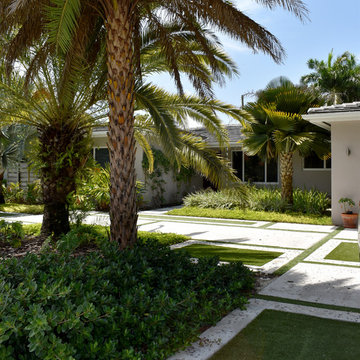
Example of a huge trendy purple one-story stucco house exterior design in Miami with a hip roof and a tile roof
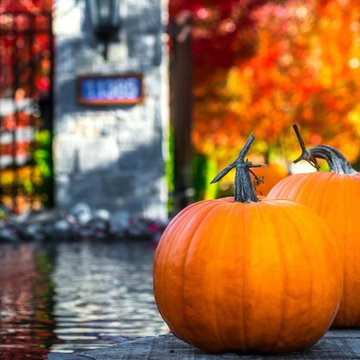
Rakan Alduaij photography
Photo of a huge traditional partial sun front yard concrete paver landscaping in Seattle for fall.
Photo of a huge traditional partial sun front yard concrete paver landscaping in Seattle for fall.
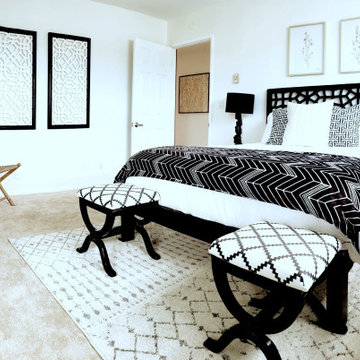
Santa Monica, bedroom. beach home, modern farmhouse with natural fibers
Huge french country guest carpeted and beige floor bedroom photo in Los Angeles with beige walls and no fireplace
Huge french country guest carpeted and beige floor bedroom photo in Los Angeles with beige walls and no fireplace
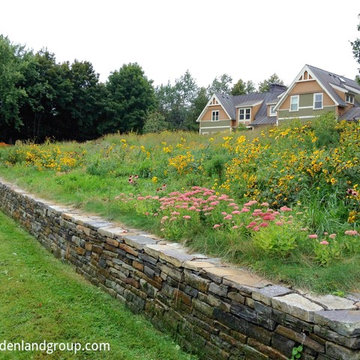
Rebecca Lindenmeyr
Inspiration for a huge contemporary full sun hillside stone retaining wall landscape in Burlington.
Inspiration for a huge contemporary full sun hillside stone retaining wall landscape in Burlington.
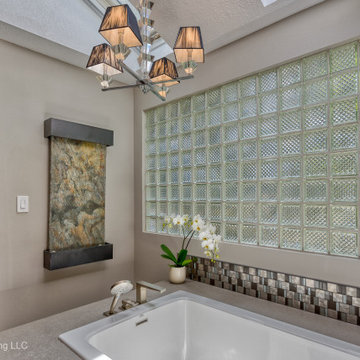
We removed the long wall of mirrors and moved the tub into the empty space at the left end of the vanity. We replaced the carpet with a beautiful and durable Luxury Vinyl Plank. We simply refaced the double vanity with a shaker style.
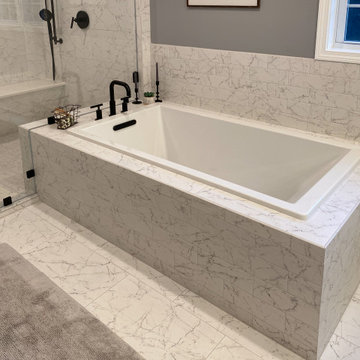
This Master Suite while being spacious, was poorly planned in the beginning. Master Bathroom and Walk-in Closet were small relative to the Bedroom size. Bathroom, being a maze of turns, offered a poor traffic flow. It only had basic fixtures and was never decorated to look like a living space. Geometry of the Bedroom (long and stretched) allowed to use some of its' space to build two Walk-in Closets while the original walk-in closet space was added to adjacent Bathroom. New Master Bathroom layout has changed dramatically (walls, door, and fixtures moved). The new space was carefully planned for two people using it at once with no sacrifice to the comfort. New shower is huge. It stretches wall-to-wall and has a full length bench with granite top. Frame-less glass enclosure partially sits on the tub platform (it is a drop-in tub). Tiles on the walls and on the floor are of the same collection. Elegant, time-less, neutral - something you would enjoy for years. This selection leaves no boundaries on the decor. Beautiful open shelf vanity cabinet was actually made by the Home Owners! They both were actively involved into the process of creating their new oasis. New Master Suite has two separate Walk-in Closets. Linen closet which used to be a part of the Bathroom, is now accessible from the hallway. Master Bedroom, still big, looks stunning. It reflects taste and life style of the Home Owners and blends in with the overall style of the House. Some of the furniture in the Bedroom was also made by the Home Owners.
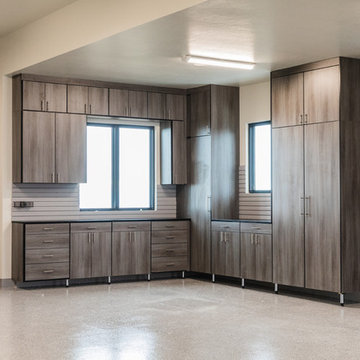
Main Garage
Color: Pewter Pine
Accessories: Chrome Bar Pulls, Slatwall, Black Sprayed Tops, Slatwall Accessories
Example of a huge trendy attached four-car garage design in Salt Lake City
Example of a huge trendy attached four-car garage design in Salt Lake City
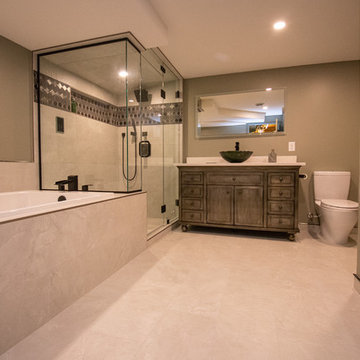
Contemporary Bathroom Suite with Steam Unit, Sauna, and Heated Tile Floors
Huge trendy master multicolored tile and ceramic tile ceramic tile and beige floor bathroom photo in Minneapolis with shaker cabinets, medium tone wood cabinets, a two-piece toilet, green walls, a vessel sink, granite countertops, a hinged shower door and white countertops
Huge trendy master multicolored tile and ceramic tile ceramic tile and beige floor bathroom photo in Minneapolis with shaker cabinets, medium tone wood cabinets, a two-piece toilet, green walls, a vessel sink, granite countertops, a hinged shower door and white countertops
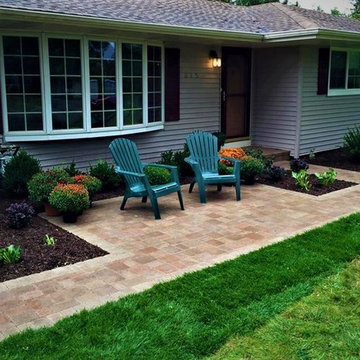
Brick paved front entrance, seating area, and surrounding landscaping.
This is an example of a huge traditional partial sun front yard brick landscaping in Chicago for summer.
This is an example of a huge traditional partial sun front yard brick landscaping in Chicago for summer.
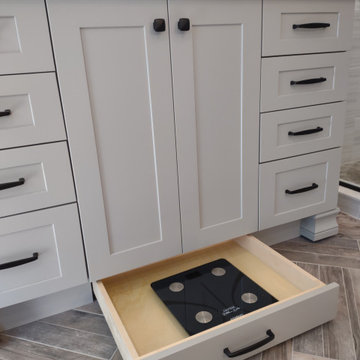
Complete update on this 'builder-grade' 1990's primary bathroom - not only to improve the look but also the functionality of this room. Such an inspiring and relaxing space now ...
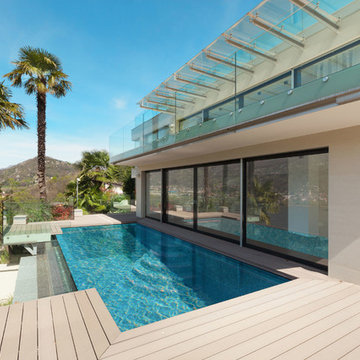
modern outdoor with pool design
Example of a huge minimalist backyard concrete paver and custom-shaped natural pool house design in Los Angeles
Example of a huge minimalist backyard concrete paver and custom-shaped natural pool house design in Los Angeles
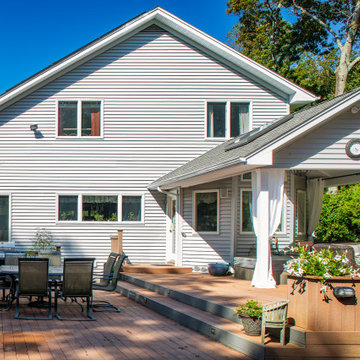
Huge trendy gray two-story vinyl exterior home photo in New York with a shingle roof and a gray roof
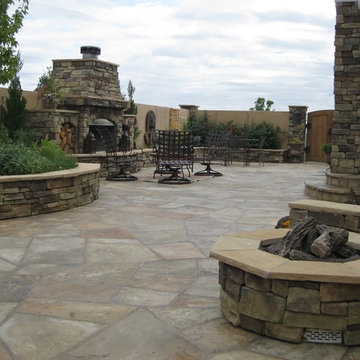
Colorado Buff flagstone was used to create a beautiful patio within this courtyard.
Patio - huge mediterranean courtyard stone patio idea in Denver with a fireplace
Patio - huge mediterranean courtyard stone patio idea in Denver with a fireplace
Huge Home Design Ideas
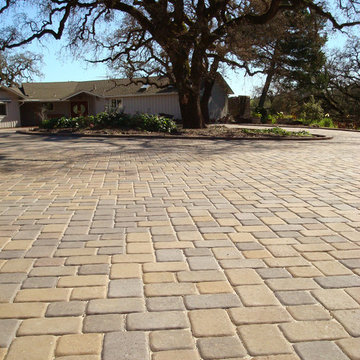
Beautiful paver driveway at a Sonoma Vineyard. Permeable pavers around the grand old Oak tree protect the root system.
Installation by The Legacy Paver Group
34

























