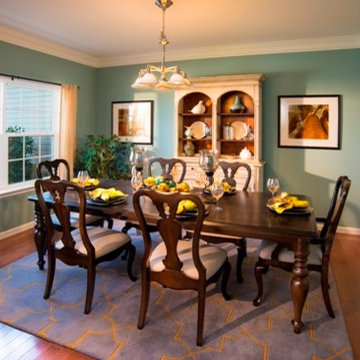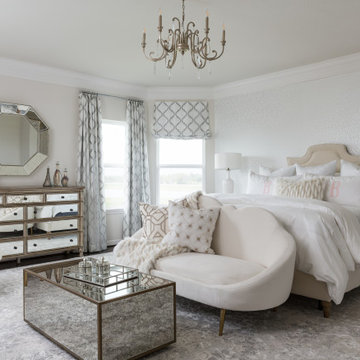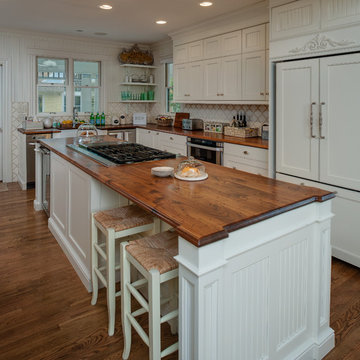Home Design Ideas

Window Treatments by Allure Window Coverings.
Contact us for a free estimate. 503-407-3206
Inspiration for a large transitional ceramic tile bathroom remodel in Portland with a one-piece toilet, beige walls and a drop-in sink
Inspiration for a large transitional ceramic tile bathroom remodel in Portland with a one-piece toilet, beige walls and a drop-in sink

Using the family’s love of nature and travel as a launching point, we designed an earthy and layered room for two brothers to share. The playful yet timeless wallpaper was one of the first selections, and then everything else fell in place.

Blue and brown make this dining room exude a western feel.
Inspiration for a mid-sized timeless medium tone wood floor enclosed dining room remodel in Other with blue walls
Inspiration for a mid-sized timeless medium tone wood floor enclosed dining room remodel in Other with blue walls

Designed by & photo taken by Rob Rasmussen
Inspiration for a mid-sized transitional l-shaped medium tone wood floor eat-in kitchen remodel in New York with a farmhouse sink, raised-panel cabinets, white cabinets, granite countertops, beige backsplash, stainless steel appliances and an island
Inspiration for a mid-sized transitional l-shaped medium tone wood floor eat-in kitchen remodel in New York with a farmhouse sink, raised-panel cabinets, white cabinets, granite countertops, beige backsplash, stainless steel appliances and an island

Eat-in kitchen - mid-sized traditional galley medium tone wood floor and brown floor eat-in kitchen idea in Portland with an undermount sink, shaker cabinets, blue cabinets, quartz countertops, white backsplash, subway tile backsplash, stainless steel appliances, no island and white countertops

Inspiration for a mid-sized modern backyard brick patio kitchen remodel in Jacksonville

Large elegant master carpeted and beige floor bedroom photo in Houston with beige walls and no fireplace

adamtaylorphotos.com
Example of a large classic l-shaped dark wood floor and brown floor eat-in kitchen design in Los Angeles with an undermount sink, white backsplash, paneled appliances, an island, recessed-panel cabinets, gray cabinets, quartz countertops and subway tile backsplash
Example of a large classic l-shaped dark wood floor and brown floor eat-in kitchen design in Los Angeles with an undermount sink, white backsplash, paneled appliances, an island, recessed-panel cabinets, gray cabinets, quartz countertops and subway tile backsplash

Example of a mid-sized 1950s u-shaped medium tone wood floor eat-in kitchen design in Minneapolis with a double-bowl sink, flat-panel cabinets, gray cabinets, quartz countertops, gray backsplash, stainless steel appliances, an island and white countertops

Our playfully patterned kitchen tiles in Star & Cross and Handpainted Kasbah Trellis make an artisanal statement while lending global flair to this fresh white kitchen.
DESIGN
TVL Creative
PHOTOS
Jess Blackwell Photography
Tile Shown: Mini Star and Cross & Quarter Round Trim in Daisy; Kasbah Trellis in Neutral Motif

Bedroom - mid-sized traditional guest dark wood floor and brown floor bedroom idea in Houston with gray walls

RIKB Design Build, Warwick, Rhode Island, 2021 Regional CotY Award Winner Residential Addition $100,000 to $250,000
Example of a large classic u-shaped medium tone wood floor and exposed beam enclosed kitchen design in Providence with a farmhouse sink, shaker cabinets, green cabinets, white backsplash, subway tile backsplash, stainless steel appliances, two islands and white countertops
Example of a large classic u-shaped medium tone wood floor and exposed beam enclosed kitchen design in Providence with a farmhouse sink, shaker cabinets, green cabinets, white backsplash, subway tile backsplash, stainless steel appliances, two islands and white countertops

a good dog hanging out
Example of a mid-sized classic ceramic tile and black floor mudroom design in Chicago with gray walls
Example of a mid-sized classic ceramic tile and black floor mudroom design in Chicago with gray walls

HUDSON 2141-PC 1 LIGHT WALL SCONCE
Inspiration for a farmhouse bathroom remodel in Other
Inspiration for a farmhouse bathroom remodel in Other

Stunning Living Room embracing the dark colours on the walls which is Inchyra Blue by Farrow and Ball. A retreat from the open plan kitchen/diner/snug that provides an evening escape for the adults. Teal and Coral Pinks were used as accents as well as warm brass metals to keep the space inviting and cosy.

beautifully handcrafted, painted and glazed custom Amish cabinets.
Nothing says organized like a spice cabinet.
Inspiration for a mid-sized cottage l-shaped dark wood floor and brown floor eat-in kitchen remodel in Other with a farmhouse sink, distressed cabinets, stainless steel appliances, raised-panel cabinets, soapstone countertops, gray backsplash, ceramic backsplash and an island
Inspiration for a mid-sized cottage l-shaped dark wood floor and brown floor eat-in kitchen remodel in Other with a farmhouse sink, distressed cabinets, stainless steel appliances, raised-panel cabinets, soapstone countertops, gray backsplash, ceramic backsplash and an island

Custom board and batten designed and installed in this master bedroom.
Mid-sized country master carpeted, beige floor and tray ceiling bedroom photo in Austin with blue walls and no fireplace
Mid-sized country master carpeted, beige floor and tray ceiling bedroom photo in Austin with blue walls and no fireplace

Inspiration for a mid-sized modern master light wood floor bedroom remodel in New York with white walls

This blushful dining area was created to compliment the homeowner’s sense of person style. We kept the space light and airy by flanking the windows with ombre sheer panels. To help ground the space we also paired the lighter pieces with dark buffet and dining table.
Home Design Ideas

phoenix photographic
Inspiration for a large timeless l-shaped medium tone wood floor eat-in kitchen remodel in Detroit with a farmhouse sink, shaker cabinets, white cabinets, wood countertops, white backsplash, ceramic backsplash, white appliances and an island
Inspiration for a large timeless l-shaped medium tone wood floor eat-in kitchen remodel in Detroit with a farmhouse sink, shaker cabinets, white cabinets, wood countertops, white backsplash, ceramic backsplash, white appliances and an island
1
























