Huge Living Space with a Wall-Mounted TV Ideas
Refine by:
Budget
Sort by:Popular Today
81 - 100 of 7,479 photos
Item 1 of 3
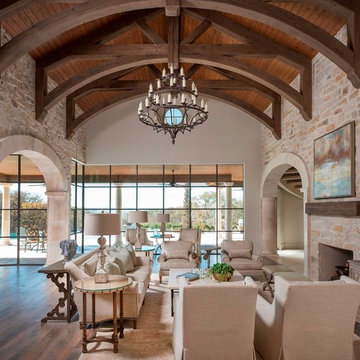
Photos by Dan Piassick
Example of a huge tuscan open concept light wood floor family room design in Dallas with white walls, a standard fireplace, a stone fireplace and a wall-mounted tv
Example of a huge tuscan open concept light wood floor family room design in Dallas with white walls, a standard fireplace, a stone fireplace and a wall-mounted tv
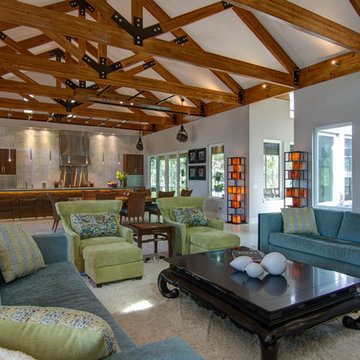
The Pearl is a Contemporary styled Florida Tropical home. The Pearl was designed and built by Josh Wynne Construction. The design was a reflection of the unusually shaped lot which is quite pie shaped. This green home is expected to achieve the LEED Platinum rating and is certified Energy Star, FGBC Platinum and FPL BuildSmart. Photos by Ryan Gamma
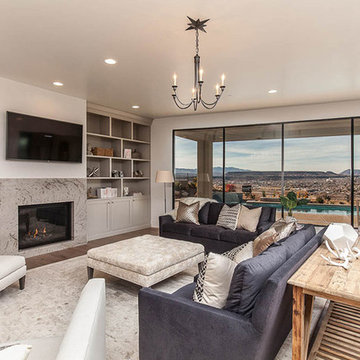
Inspiration for a huge transitional open concept light wood floor and beige floor family room remodel in Las Vegas with beige walls, a standard fireplace, a tile fireplace and a wall-mounted tv
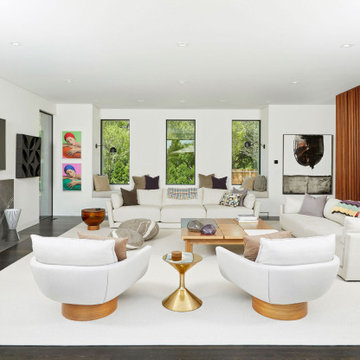
We handcrafted 4 beautiful woollen pouffes for this attractive interior. Color scheme was harmonized with the client.
Inspiration for a huge contemporary open concept black floor living room remodel in New York with white walls, a standard fireplace, a tile fireplace and a wall-mounted tv
Inspiration for a huge contemporary open concept black floor living room remodel in New York with white walls, a standard fireplace, a tile fireplace and a wall-mounted tv
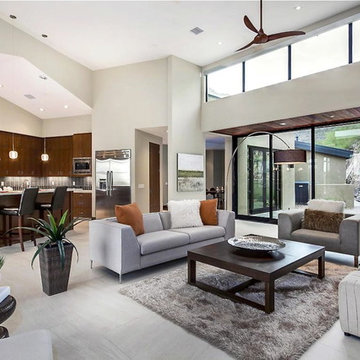
Huge trendy open concept living room photo in Phoenix with a wall-mounted tv, beige walls, a two-sided fireplace and a stone fireplace
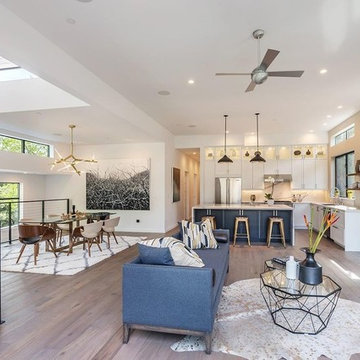
Inspiration for a huge contemporary loft-style medium tone wood floor living room remodel in San Francisco with gray walls, a standard fireplace, a concrete fireplace and a wall-mounted tv
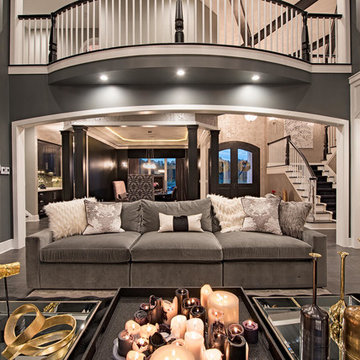
Huge transitional enclosed dark wood floor and black floor living room photo in Cleveland with gray walls, a standard fireplace, a tile fireplace and a wall-mounted tv
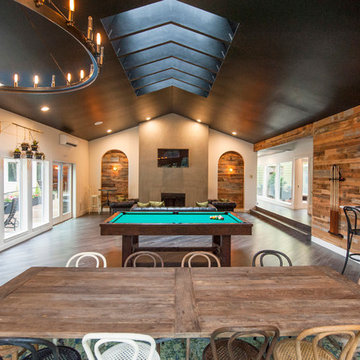
Huge mountain style open concept family room photo in Seattle with a standard fireplace, a concrete fireplace and a wall-mounted tv
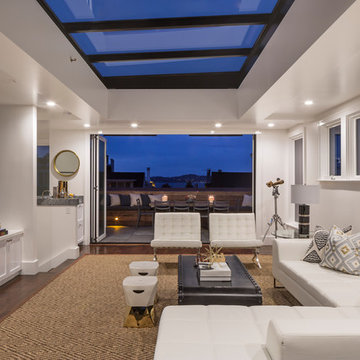
MATERIALS/FLOOR: Walnut floor /WALL: Smooth ceiling /LIGHTS: Lucifer Can lights/ CEILING: smooth ceiling /TRIM: Window casing, base board, and crown molding/ COOL FEATURES: Sky lights on ceiling can be retracted completely bring a new aspect to the room/ DOORS: Front and back doors open up to creative bigger space./
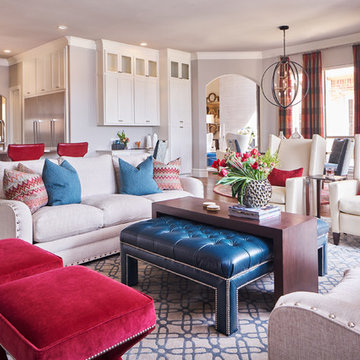
Plenty of seating options in the family room were a necessity for our client. To liven up the space, we opted for classic reds.
Design: Wesley-Wayne Interiors
Photo: Stephen Karlisch
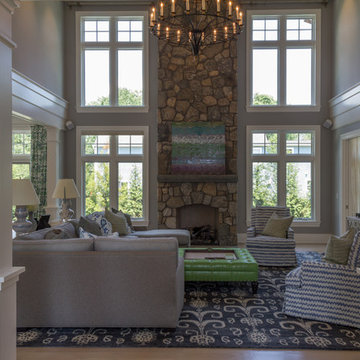
Elegant entertaining rooms include a formal dining room with mirrored panels and tray ceiling, serviced by the butlers pantry with handcrafted cabinetry, a hammered polished nickel sink and “quilted” metallic tile backsplash. Entry to the butlers pantry is through a splendid overhead gliding, sandblasted glass “Culinaria” door, one of a pair, with the matching door guarding the entrance to the kitchen pantry across the hall.
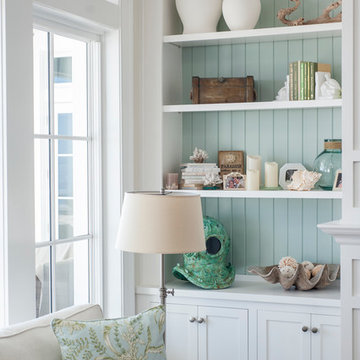
Example of a huge beach style open concept dark wood floor family room design in Jacksonville with beige walls and a wall-mounted tv
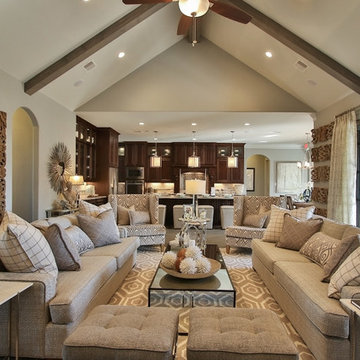
Inspiration for a huge timeless open concept ceramic tile family room remodel in Houston with gray walls, a standard fireplace, a stone fireplace and a wall-mounted tv
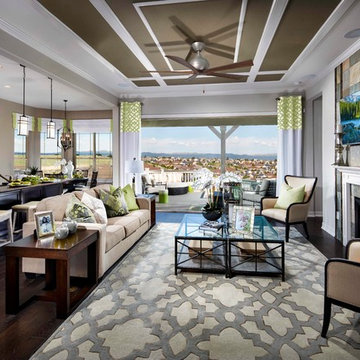
Eric Lucero Photography
Living room - huge transitional open concept dark wood floor living room idea in Denver with gray walls, a standard fireplace, a tile fireplace and a wall-mounted tv
Living room - huge transitional open concept dark wood floor living room idea in Denver with gray walls, a standard fireplace, a tile fireplace and a wall-mounted tv

Inspiration for a huge timeless light wood floor and beige floor living room remodel in Other with beige walls, a standard fireplace, a stone fireplace and a wall-mounted tv
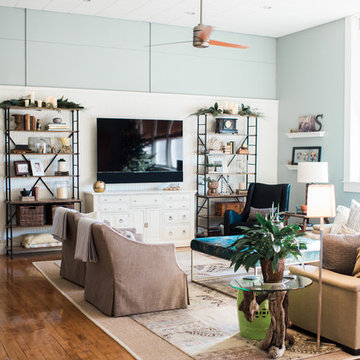
Inspiration for a huge farmhouse open concept medium tone wood floor and brown floor living room remodel in Kansas City with blue walls and a wall-mounted tv
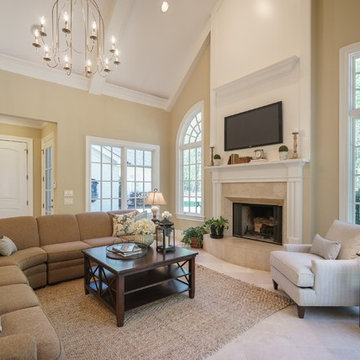
Kyle Ketchel, Visual Properties
Family room - huge traditional open concept ceramic tile family room idea in Raleigh with beige walls, a standard fireplace, a stone fireplace and a wall-mounted tv
Family room - huge traditional open concept ceramic tile family room idea in Raleigh with beige walls, a standard fireplace, a stone fireplace and a wall-mounted tv
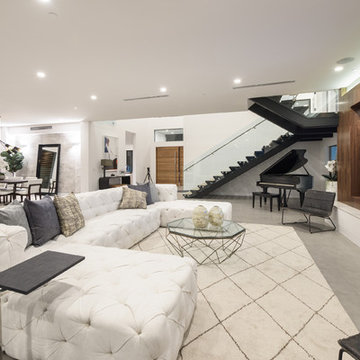
Example of a huge trendy open concept concrete floor living room design in Los Angeles with white walls and a wall-mounted tv
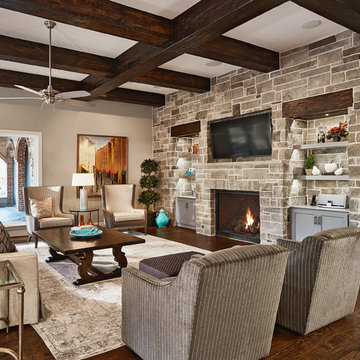
Example of a huge transitional open concept dark wood floor family room design in Dallas with gray walls, a standard fireplace, a stone fireplace and a wall-mounted tv
Huge Living Space with a Wall-Mounted TV Ideas

With nearly 14,000 square feet of transparent planar architecture, In Plane Sight, encapsulates — by a horizontal bridge-like architectural form — 180 degree views of Paradise Valley, iconic Camelback Mountain, the city of Phoenix, and its surrounding mountain ranges.
Large format wall cladding, wood ceilings, and an enviable glazing package produce an elegant, modernist hillside composition.
The challenges of this 1.25 acre site were few: a site elevation change exceeding 45 feet and an existing older home which was demolished. The client program was straightforward: modern and view-capturing with equal parts indoor and outdoor living spaces.
Though largely open, the architecture has a remarkable sense of spatial arrival and autonomy. A glass entry door provides a glimpse of a private bridge connecting master suite to outdoor living, highlights the vista beyond, and creates a sense of hovering above a descending landscape. Indoor living spaces enveloped by pocketing glass doors open to outdoor paradise.
The raised peninsula pool, which seemingly levitates above the ground floor plane, becomes a centerpiece for the inspiring outdoor living environment and the connection point between lower level entertainment spaces (home theater and bar) and upper outdoor spaces.
Project Details: In Plane Sight
Architecture: Drewett Works
Developer/Builder: Bedbrock Developers
Interior Design: Est Est and client
Photography: Werner Segarra
Awards
Room of the Year, Best in American Living Awards 2019
Platinum Award – Outdoor Room, Best in American Living Awards 2019
Silver Award – One-of-a-Kind Custom Home or Spec 6,001 – 8,000 sq ft, Best in American Living Awards 2019
5









