Kitchen with a Single-Bowl Sink and Green Cabinets Ideas
Refine by:
Budget
Sort by:Popular Today
61 - 80 of 1,398 photos
Item 1 of 3
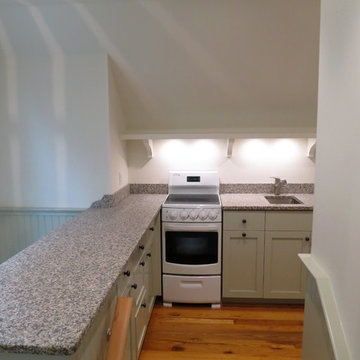
Instead of a safety railing over the staircase, we chose to build a run of cabinets-- a peninsula--with a countertop of granite. This was to maximize kitchen storage space, allow more countertop space, and still have a place for a continuous staircase handrailing.
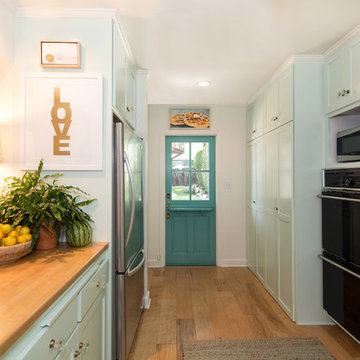
Photography by Erika Bierman www.erikabiermanphotography.com
Example of a mid-sized beach style l-shaped medium tone wood floor enclosed kitchen design in Los Angeles with a peninsula, shaker cabinets, green cabinets, solid surface countertops, green backsplash, glass sheet backsplash, stainless steel appliances and a single-bowl sink
Example of a mid-sized beach style l-shaped medium tone wood floor enclosed kitchen design in Los Angeles with a peninsula, shaker cabinets, green cabinets, solid surface countertops, green backsplash, glass sheet backsplash, stainless steel appliances and a single-bowl sink
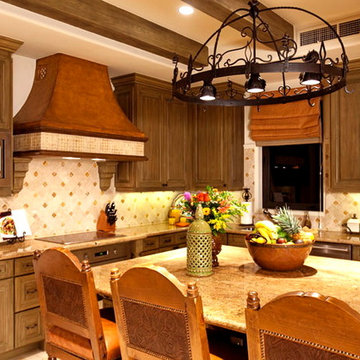
Example of a large classic u-shaped travertine floor eat-in kitchen design in Mexico City with a single-bowl sink, raised-panel cabinets, green cabinets, granite countertops, beige backsplash, stone tile backsplash, stainless steel appliances and an island
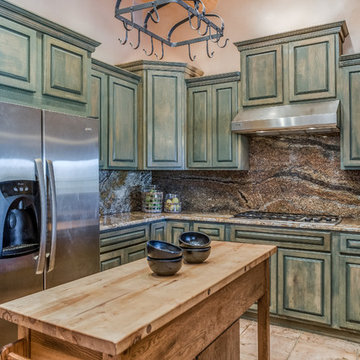
Lou Novick Photography
Mid-sized southwest u-shaped terra-cotta tile and brown floor eat-in kitchen photo in Other with a single-bowl sink, green cabinets, granite countertops, brown backsplash, stainless steel appliances and an island
Mid-sized southwest u-shaped terra-cotta tile and brown floor eat-in kitchen photo in Other with a single-bowl sink, green cabinets, granite countertops, brown backsplash, stainless steel appliances and an island
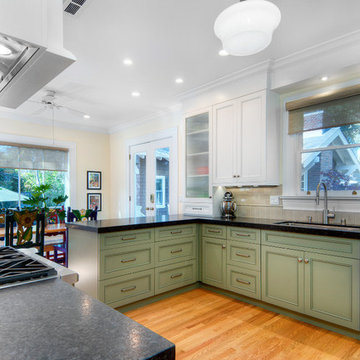
Combination White and Green Traditional Cabinetry with recessed panel and five piece drawer heads, Fireclay glazed ceramic tile back splash, and flamed black granite counters
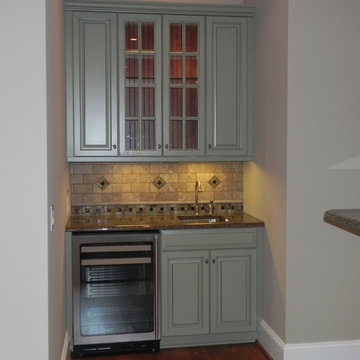
Elegant single-wall medium tone wood floor kitchen photo in Charlotte with a single-bowl sink, raised-panel cabinets, green cabinets, granite countertops and stainless steel appliances
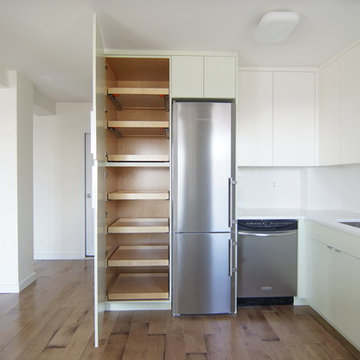
Kris Famurat
Open concept kitchen - small contemporary u-shaped medium tone wood floor open concept kitchen idea in New York with a single-bowl sink, flat-panel cabinets, green cabinets, quartz countertops, white backsplash, ceramic backsplash, stainless steel appliances and no island
Open concept kitchen - small contemporary u-shaped medium tone wood floor open concept kitchen idea in New York with a single-bowl sink, flat-panel cabinets, green cabinets, quartz countertops, white backsplash, ceramic backsplash, stainless steel appliances and no island
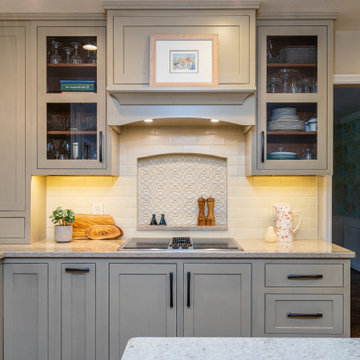
We were excited that our client was happy to do a painted cabinet in a color that is not seen everyday. We just love how cozy and warm it turned out! The cabinets are custom and the tiles are hand made, adding to the charm.
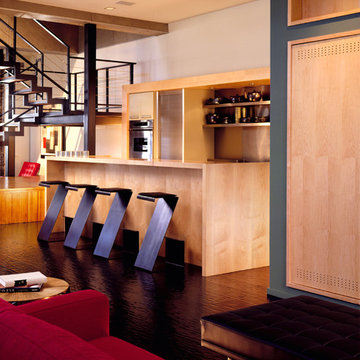
Mid-sized trendy galley dark wood floor open concept kitchen photo in Chicago with a single-bowl sink, flat-panel cabinets, green cabinets, stainless steel countertops, metallic backsplash, metal backsplash, colored appliances and an island
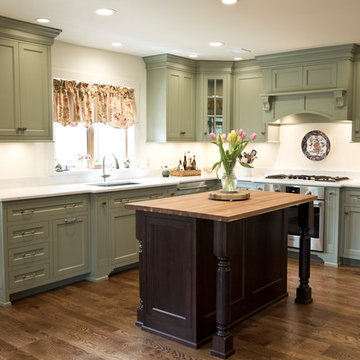
Example of a large cottage u-shaped dark wood floor and brown floor open concept kitchen design in New York with a single-bowl sink, shaker cabinets, green cabinets, white backsplash, stainless steel appliances and two islands
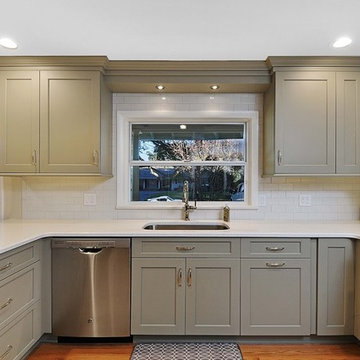
Rickie Agapito
Inspiration for a mid-sized u-shaped medium tone wood floor kitchen remodel in Orlando with a single-bowl sink, green cabinets, quartz countertops, white backsplash, subway tile backsplash, stainless steel appliances and an island
Inspiration for a mid-sized u-shaped medium tone wood floor kitchen remodel in Orlando with a single-bowl sink, green cabinets, quartz countertops, white backsplash, subway tile backsplash, stainless steel appliances and an island
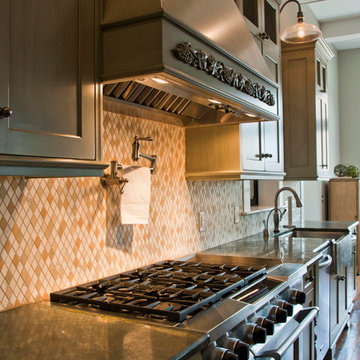
Elise Trissel
Open concept kitchen - large transitional l-shaped dark wood floor open concept kitchen idea in Other with a single-bowl sink, shaker cabinets, green cabinets, multicolored backsplash, mosaic tile backsplash, stainless steel appliances and two islands
Open concept kitchen - large transitional l-shaped dark wood floor open concept kitchen idea in Other with a single-bowl sink, shaker cabinets, green cabinets, multicolored backsplash, mosaic tile backsplash, stainless steel appliances and two islands
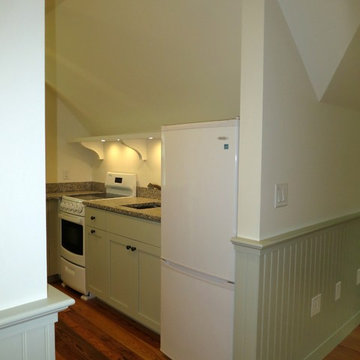
This photo is a view from the living room to the kitchen. Notice the mid sized fridge which fits under the slope of the ceiling. This is a good example of what drove much of the decision making, finding ways to make the best of the limited space.
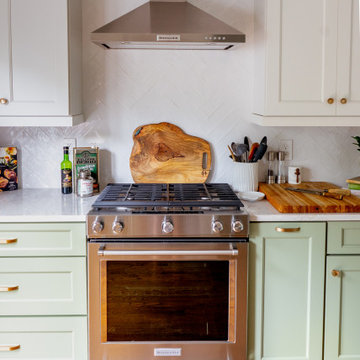
Small eclectic l-shaped medium tone wood floor and brown floor eat-in kitchen photo in Atlanta with a single-bowl sink, shaker cabinets, green cabinets, quartz countertops, white backsplash, ceramic backsplash, stainless steel appliances, a peninsula and multicolored countertops
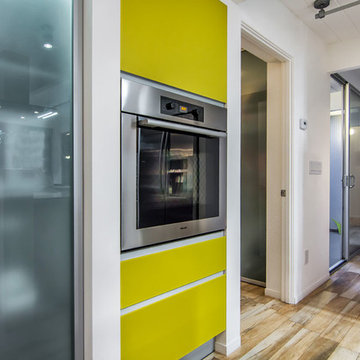
Eat-in kitchen - small modern galley porcelain tile eat-in kitchen idea in San Francisco with a single-bowl sink, flat-panel cabinets, green cabinets, solid surface countertops, metallic backsplash, stainless steel appliances and stone tile backsplash
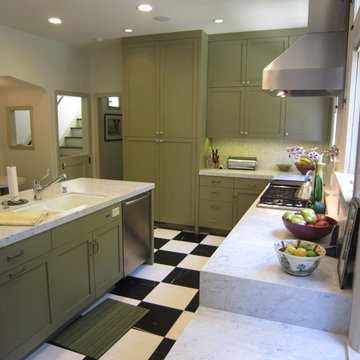
Custom design gourmet kitchen. Countertops of Carrera Marble with a square edge detail and a classic black & white marble floor help keep the updated kitchen looking like the 1920's era it once came from. This entire home was restored back to it original grandeur after not being touched for almost 80 years. (see 1 more part of this kitchen)
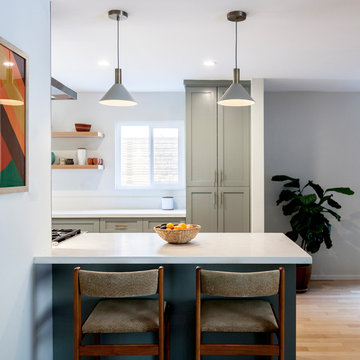
The wall was removed in this location providing space for counter seating. The open white oak shelving in the back provides a focal point while the soft green hues of the shaker custom cabinets compliment the surrounding natural tones.
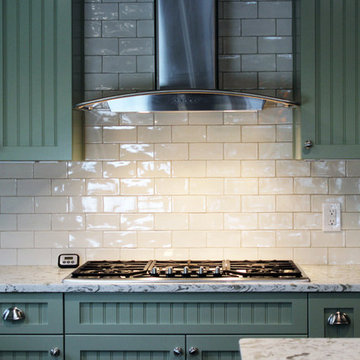
Executive shaker 1/4" bead panel cabinetry
Curava savii counter tops
Example of a large transitional l-shaped medium tone wood floor open concept kitchen design in Boston with a single-bowl sink, shaker cabinets, green cabinets, granite countertops, white backsplash, subway tile backsplash, stainless steel appliances and an island
Example of a large transitional l-shaped medium tone wood floor open concept kitchen design in Boston with a single-bowl sink, shaker cabinets, green cabinets, granite countertops, white backsplash, subway tile backsplash, stainless steel appliances and an island
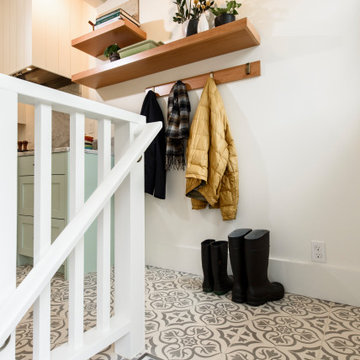
This beauty of a kitchen blends vintage and modern-day and adds a small mud room entry
Inspiration for a small transitional galley porcelain tile and multicolored floor kitchen remodel in Portland with a single-bowl sink, shaker cabinets, green cabinets, marble countertops, white backsplash, marble backsplash, white appliances, no island and white countertops
Inspiration for a small transitional galley porcelain tile and multicolored floor kitchen remodel in Portland with a single-bowl sink, shaker cabinets, green cabinets, marble countertops, white backsplash, marble backsplash, white appliances, no island and white countertops
Kitchen with a Single-Bowl Sink and Green Cabinets Ideas
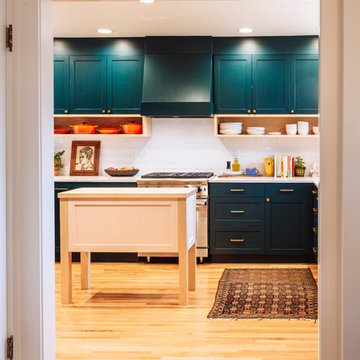
The Jack + Mare designed and built this custom kitchen and dining remodel for a family in Portland's Sellwood Westmoreland Neighborhood.
The wall between the kitchen and dining room was removed to create an inviting and flowing space with custom details in all directions. The custom maple dining table was locally milled and crafted from a tree that had previously fallen in Portland's Laurelhurst neighborhood; and the built-in L-shaped maple banquette provides unique comfortable seating with drawer storage beneath. The integrated kitchen and dining room has become the social hub of the house – the table can comfortably sit up to 10 people!
Being that the kitchen is visible from the dining room, the refrigerator and dishwasher are hidden behind cabinet door fronts that seamlessly tie-in with the surrounding cabinetry creating a warm and inviting space.
The end result is a highly functional kitchen for the chef and a comfortable and practical space for family and friends.
Details: custom cabinets (designed by The J+M) with shaker door fronts, a baker's pantry, built-in banquette with integrated storage, custom local silver maple table, solid oak flooring to match original 1925 flooring, white ceramic tile backsplash, new lighting plan featuring a Cedar + Moss pendant, all L.E.D. can lights, Carrara marble countertops, new larger windows to bring in more natural light and new trim.
The combined kitchen and dining room is 281 Square feet.
Photos by: Jason Quigley Photography
4





