Kitchen with Glass Sheet Backsplash and a Peninsula Ideas
Refine by:
Budget
Sort by:Popular Today
81 - 100 of 5,878 photos
Item 1 of 3
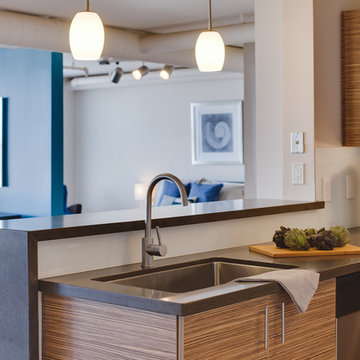
Open concept kitchen - small modern u-shaped porcelain tile open concept kitchen idea in Phoenix with an undermount sink, flat-panel cabinets, medium tone wood cabinets, quartz countertops, white backsplash, glass sheet backsplash, stainless steel appliances and a peninsula
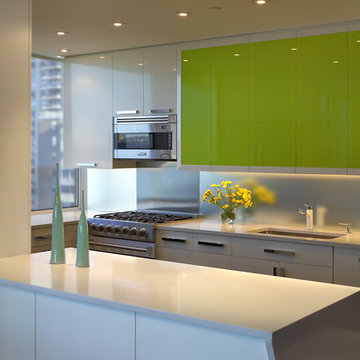
Eric Laverty
Mid-sized minimalist galley dark wood floor kitchen photo in New York with a single-bowl sink, glass-front cabinets, white cabinets, quartz countertops, metallic backsplash, glass sheet backsplash, stainless steel appliances and a peninsula
Mid-sized minimalist galley dark wood floor kitchen photo in New York with a single-bowl sink, glass-front cabinets, white cabinets, quartz countertops, metallic backsplash, glass sheet backsplash, stainless steel appliances and a peninsula

Stacy Zarin Goldberg
Enclosed kitchen - small contemporary u-shaped marble floor and beige floor enclosed kitchen idea in Chicago with an undermount sink, flat-panel cabinets, gray cabinets, quartz countertops, gray backsplash, glass sheet backsplash, a peninsula and white countertops
Enclosed kitchen - small contemporary u-shaped marble floor and beige floor enclosed kitchen idea in Chicago with an undermount sink, flat-panel cabinets, gray cabinets, quartz countertops, gray backsplash, glass sheet backsplash, a peninsula and white countertops
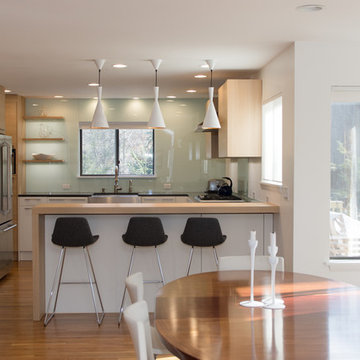
Located in Irvington NY - Using two different finishes playing off each other "Orlando Ferrara Oak" for upper cabinets with integrated light and tall units and "Ceres Frosty White" adding modern clean and smooth look to this beautiful kitchen. Glass back splash that brings out the beauty to the surface.
Located in Irvington NY - Using two different finishes playing off each other "Orlando Ferrara Oak" for upper cabinets with integrated light and tall units and "Ceres Frosty White" adding modern clean and smooth look to this beautiful kitchen. Glass back splash that brings out the beauty to the surface.
Alona Cohen www.alongphotography.com
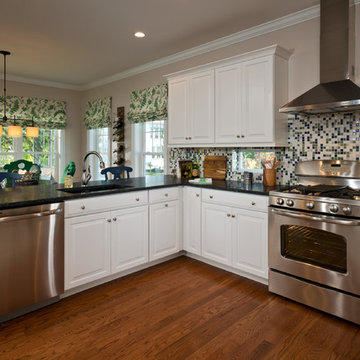
This open-concept kitchen and dining room space offers beautiful white cabinets with black countertops and stainless steel appliances. A stunning backsplash of white and green hues gives this room a burst of color.
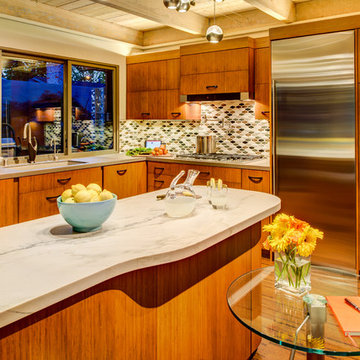
A Gilmans Kitchens and Baths - Design Build Project (REMMIES Award Winning Kitchen)
The original kitchen lacked counter space and seating for the homeowners and their family and friends. It was important for the homeowners to utilize every inch of usable space for storage, function and entertaining, so many organizational inserts were used in the kitchen design. Bamboo cabinets, cork flooring and neolith countertops were used in the design.
A large wooden staircase obstructed the view of the compact kitchen and made the space feel tight and restricted. The stairs were converted into a glass staircase and larger windows were installed to give the space a more spacious look and feel. It also allowed easier access in and out of the home into the backyard for entertaining.
Check out more kitchens by Gilmans Kitchens and Baths!
http://www.gkandb.com/
DESIGNER: JANIS MANACSA
PHOTOGRAPHER: TREVE JOHNSON
CABINETS: DEWILS CABINETRY

Example of a large minimalist u-shaped porcelain tile and beige floor enclosed kitchen design in New York with an undermount sink, flat-panel cabinets, white cabinets, quartz countertops, blue backsplash, glass sheet backsplash, stainless steel appliances, a peninsula and white countertops
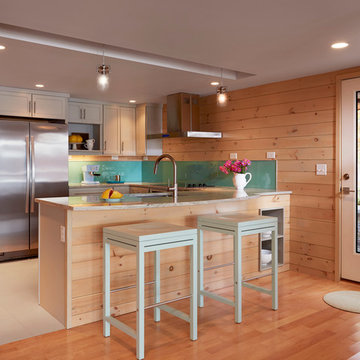
Aaron Flacke
Furniture by Furniturea
Example of a small minimalist u-shaped porcelain tile and white floor eat-in kitchen design in Portland Maine with an undermount sink, recessed-panel cabinets, granite countertops, stainless steel appliances, white cabinets, white backsplash, glass sheet backsplash and a peninsula
Example of a small minimalist u-shaped porcelain tile and white floor eat-in kitchen design in Portland Maine with an undermount sink, recessed-panel cabinets, granite countertops, stainless steel appliances, white cabinets, white backsplash, glass sheet backsplash and a peninsula
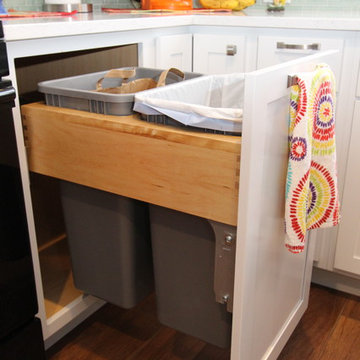
Designer: Amanda Leslie Photography: Alea Paul
Example of a small eclectic l-shaped porcelain tile eat-in kitchen design in Grand Rapids with an undermount sink, shaker cabinets, white cabinets, quartz countertops, green backsplash, glass sheet backsplash, black appliances and a peninsula
Example of a small eclectic l-shaped porcelain tile eat-in kitchen design in Grand Rapids with an undermount sink, shaker cabinets, white cabinets, quartz countertops, green backsplash, glass sheet backsplash, black appliances and a peninsula
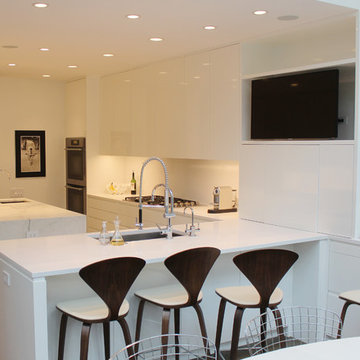
Large minimalist dark wood floor eat-in kitchen photo in Chicago with a drop-in sink, flat-panel cabinets, white cabinets, marble countertops, white backsplash, glass sheet backsplash, stainless steel appliances and a peninsula

Photo by Natalie Schueller
Example of a small minimalist u-shaped linoleum floor and red floor enclosed kitchen design in New York with an undermount sink, flat-panel cabinets, white cabinets, solid surface countertops, yellow backsplash, glass sheet backsplash, stainless steel appliances and a peninsula
Example of a small minimalist u-shaped linoleum floor and red floor enclosed kitchen design in New York with an undermount sink, flat-panel cabinets, white cabinets, solid surface countertops, yellow backsplash, glass sheet backsplash, stainless steel appliances and a peninsula
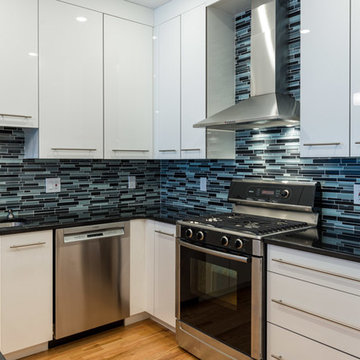
A. R. Sinclair Photography
Small minimalist u-shaped light wood floor eat-in kitchen photo in Boston with an undermount sink, flat-panel cabinets, white cabinets, quartzite countertops, blue backsplash, glass sheet backsplash, stainless steel appliances and a peninsula
Small minimalist u-shaped light wood floor eat-in kitchen photo in Boston with an undermount sink, flat-panel cabinets, white cabinets, quartzite countertops, blue backsplash, glass sheet backsplash, stainless steel appliances and a peninsula

The design of this four bedroom Upper West Side apartment involved the complete renovation of one half of the unit and the remodeling of the other half.
The main living space includes a foyer, lounge, library, kitchen and island. The library can be converted into the fourth bedroom by deploying a series of sliding/folding glass doors together with a pivoting wall panel to separate it from the rest of the living area. The kitchen is delineated as a special space within the open floor plan by virtue of a folded wooden volume around the island - inviting casual congregation and dining.
All three bathrooms were designed with a common language of modern finishes and fixtures, with functional variations depending on their location within the apartment. New closets serve each bedroom as well as the foyer and lounge spaces.
Materials are kept to a limited palette of dark stained wood flooring, American Walnut for bathroom vanities and the kitchen island, white gloss and lacquer finish cabinetry, and translucent glass door panelling with natural anodized aluminum trim. Lightly veined carrara marble lines the bathroom floors and walls.
www.archphoto.com

Collaboration between dKISER design.construct, inc. and AToM design studio
Photos by Colin Conces Photography
Inspiration for a mid-sized 1960s u-shaped bamboo floor enclosed kitchen remodel in Omaha with an undermount sink, flat-panel cabinets, gray cabinets, quartz countertops, orange backsplash, glass sheet backsplash, stainless steel appliances and a peninsula
Inspiration for a mid-sized 1960s u-shaped bamboo floor enclosed kitchen remodel in Omaha with an undermount sink, flat-panel cabinets, gray cabinets, quartz countertops, orange backsplash, glass sheet backsplash, stainless steel appliances and a peninsula
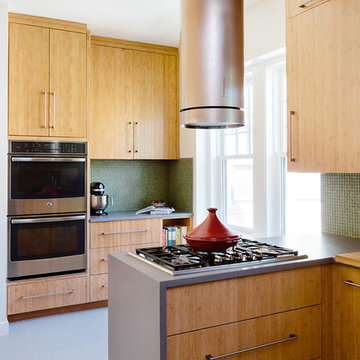
Photography: Joyelle West
Enclosed kitchen - small contemporary u-shaped porcelain tile enclosed kitchen idea in Boston with an undermount sink, flat-panel cabinets, light wood cabinets, solid surface countertops, green backsplash, glass sheet backsplash, stainless steel appliances and a peninsula
Enclosed kitchen - small contemporary u-shaped porcelain tile enclosed kitchen idea in Boston with an undermount sink, flat-panel cabinets, light wood cabinets, solid surface countertops, green backsplash, glass sheet backsplash, stainless steel appliances and a peninsula
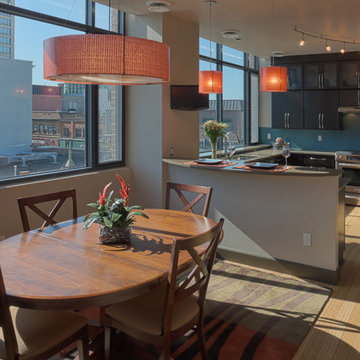
Inspiration for a mid-sized transitional u-shaped bamboo floor and beige floor eat-in kitchen remodel in Boise with a drop-in sink, flat-panel cabinets, dark wood cabinets, quartz countertops, blue backsplash, glass sheet backsplash, stainless steel appliances and a peninsula
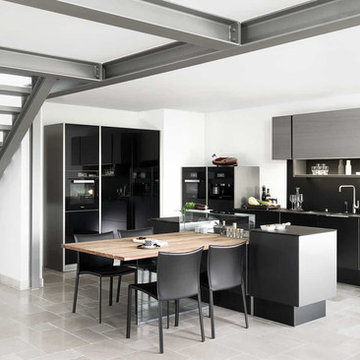
The worldwide success of P'7340 has brought together, once again, Poggenpohl and the Porsche Design Studio to present to the world a new direction in exceptional kitchen design.
Discover the fascination of the new P'7350 kitchen concept and its clear design silhouette.
Offered in four finishes: white, grey, black and gray walnut.
The new P'7350 offers cabinetry, counter (4 glass offerings), table (New Zealand Pine) and shelving (glass or aluminum).
Customizable for your available space and layout preference.
Appliances and fixtures are ordered separately.
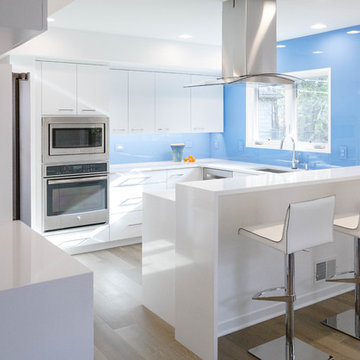
Example of a mid-sized trendy u-shaped medium tone wood floor eat-in kitchen design in Detroit with an undermount sink, flat-panel cabinets, white cabinets, quartz countertops, blue backsplash, glass sheet backsplash, stainless steel appliances and a peninsula
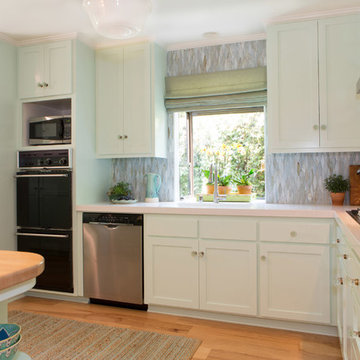
Photography by Erika Bierman www.erikabiermanphotography.com
Mid-sized beach style l-shaped medium tone wood floor enclosed kitchen photo in Los Angeles with a peninsula, shaker cabinets, green cabinets, solid surface countertops, green backsplash, glass sheet backsplash, stainless steel appliances and a single-bowl sink
Mid-sized beach style l-shaped medium tone wood floor enclosed kitchen photo in Los Angeles with a peninsula, shaker cabinets, green cabinets, solid surface countertops, green backsplash, glass sheet backsplash, stainless steel appliances and a single-bowl sink
Kitchen with Glass Sheet Backsplash and a Peninsula Ideas
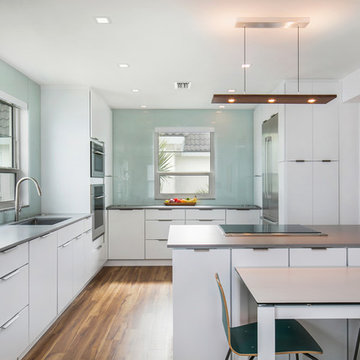
Ryan Gamma
Trendy medium tone wood floor eat-in kitchen photo in Tampa with a single-bowl sink, flat-panel cabinets, white cabinets, glass sheet backsplash, stainless steel appliances, a peninsula and gray countertops
Trendy medium tone wood floor eat-in kitchen photo in Tampa with a single-bowl sink, flat-panel cabinets, white cabinets, glass sheet backsplash, stainless steel appliances, a peninsula and gray countertops
5





