Kitchen with Marble Countertops and Ceramic Backsplash Ideas
Refine by:
Budget
Sort by:Popular Today
181 - 200 of 15,401 photos
Item 1 of 3
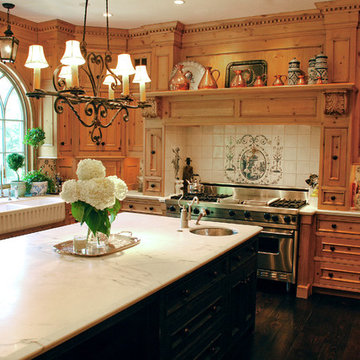
NSPJ Architects
Elegant dark wood floor kitchen photo in Kansas City with a farmhouse sink, recessed-panel cabinets, light wood cabinets, marble countertops, white backsplash, ceramic backsplash, stainless steel appliances and an island
Elegant dark wood floor kitchen photo in Kansas City with a farmhouse sink, recessed-panel cabinets, light wood cabinets, marble countertops, white backsplash, ceramic backsplash, stainless steel appliances and an island
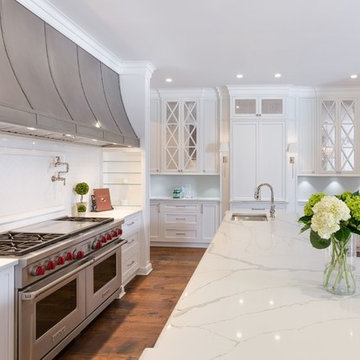
Inspiration for a large transitional l-shaped medium tone wood floor and brown floor open concept kitchen remodel in Chicago with an undermount sink, shaker cabinets, white cabinets, marble countertops, white backsplash, ceramic backsplash, paneled appliances, an island and white countertops
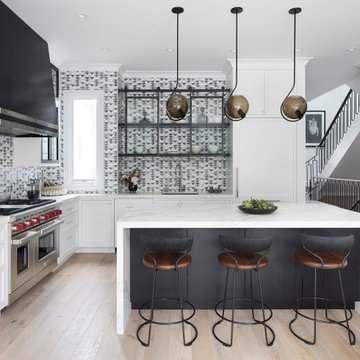
Paul Dyer Photography
Open concept kitchen - large transitional l-shaped light wood floor open concept kitchen idea in San Francisco with an undermount sink, recessed-panel cabinets, white cabinets, marble countertops, ceramic backsplash, paneled appliances and an island
Open concept kitchen - large transitional l-shaped light wood floor open concept kitchen idea in San Francisco with an undermount sink, recessed-panel cabinets, white cabinets, marble countertops, ceramic backsplash, paneled appliances and an island
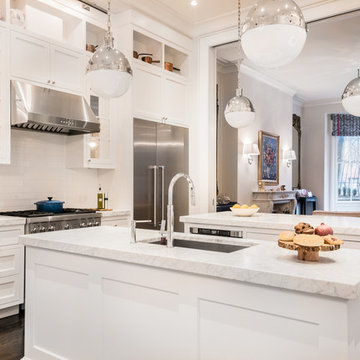
Sabrina Baloun Photography
Kitchen - large transitional dark wood floor kitchen idea in Boston with a drop-in sink, marble countertops, white backsplash, ceramic backsplash, stainless steel appliances and two islands
Kitchen - large transitional dark wood floor kitchen idea in Boston with a drop-in sink, marble countertops, white backsplash, ceramic backsplash, stainless steel appliances and two islands
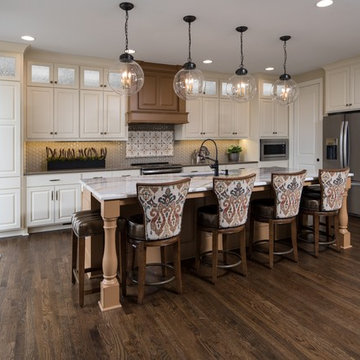
Transitional- Contemporary Kitchen
Open concept kitchen - large transitional l-shaped brown floor and dark wood floor open concept kitchen idea in Kansas City with white cabinets, marble countertops, multicolored backsplash, ceramic backsplash, stainless steel appliances, an island, an undermount sink, raised-panel cabinets and gray countertops
Open concept kitchen - large transitional l-shaped brown floor and dark wood floor open concept kitchen idea in Kansas City with white cabinets, marble countertops, multicolored backsplash, ceramic backsplash, stainless steel appliances, an island, an undermount sink, raised-panel cabinets and gray countertops
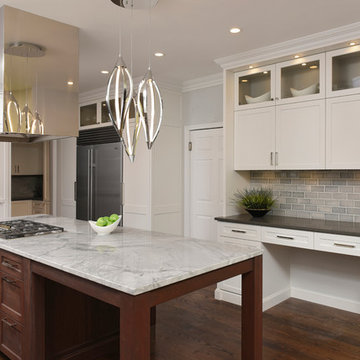
Bethesda, Maryland - Transitional - Kitchen with Modern Twist by #PaulBentham4JenniferGilmer. Striking sculptural light fixtures over the sink and the island reflect in the mirrored range hood. A deep bay window brings in natural light and offers a view of the backyard. Photography by Bob Narod. http://www.gilmerkitchens.com/
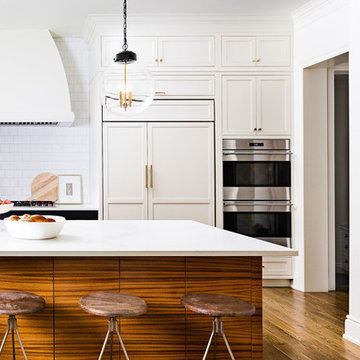
Martin Vecchio Photography
Eat-in kitchen - mid-sized transitional light wood floor eat-in kitchen idea in Detroit with recessed-panel cabinets, white cabinets, marble countertops, white backsplash, ceramic backsplash, stainless steel appliances and an island
Eat-in kitchen - mid-sized transitional light wood floor eat-in kitchen idea in Detroit with recessed-panel cabinets, white cabinets, marble countertops, white backsplash, ceramic backsplash, stainless steel appliances and an island
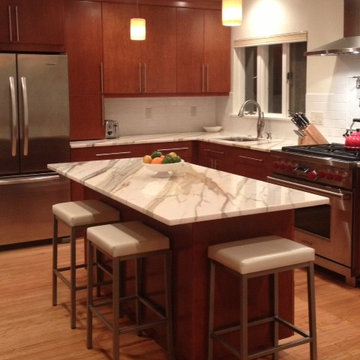
Contemporary kitchen in a medium stained flat panel door contrasted by the beautiful Calacatta marble countertop. The marble is the showpiece is in the kitchen!
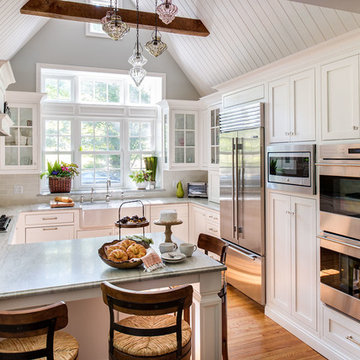
The vaulted white panel ceiling and windows that bring in lots of natural light help this kitchen feel open and airy. White cabinetry and grey marble countertops are accented with polished chrome and glass accents. Stainless steel appliances offer modern functionality and contrast to the cabinet finish. Counter stools at the peninsula offer additional seating to the adjacent dining room. Rustic decorative beams help maintain a farmhouse quality in this modern space.
Ilir Rizaj
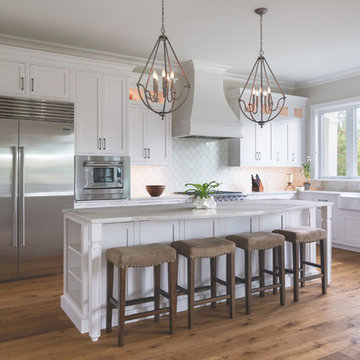
Example of a large beach style u-shaped medium tone wood floor and brown floor eat-in kitchen design in Miami with a farmhouse sink, shaker cabinets, white cabinets, marble countertops, white backsplash, ceramic backsplash, stainless steel appliances, an island and white countertops
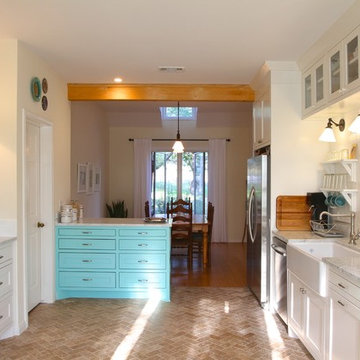
Had to add a beam when we demolished the dining room wall but it goes with the load-bearing beams in the living room and it was about $1000 less expensive than having it concealed above the ceiling. It also helps define the dining room.
At 37.5 inches, the peninsula is high enough (I'm only 5'2") to use for a stand up computer station - another popular paleo value.
On that same note, I know that your range shouldn't be so far from the fridge and the sink, but I figure, "do I really need to walk less?" Photo by Catharine Krueger
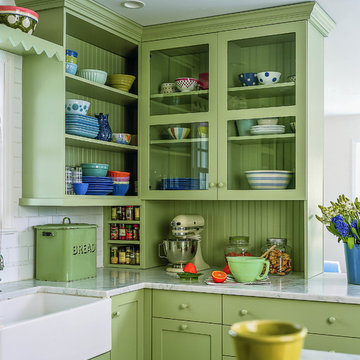
Example of a mid-sized classic u-shaped light wood floor open concept kitchen design in Jacksonville with a farmhouse sink, flat-panel cabinets, green cabinets, white backsplash, stainless steel appliances, an island, marble countertops, ceramic backsplash and white countertops
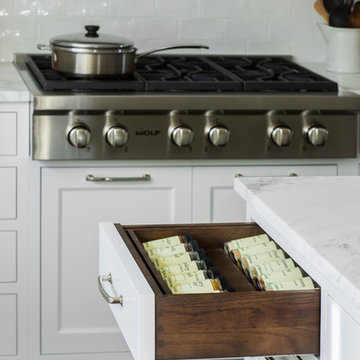
A young family moving from NYC to their first house in Westchester County found this spacious colonial in Mt. Kisco New York. With sweeping lawns and total privacy, the home offered the perfect setting for raising their family. The dated kitchen was gutted but did not require any additional square footage to accommodate a new, classic white kitchen with polished nickel hardware and gold toned pendant lanterns. 2 dishwashers flank the large sink on either side, with custom waste and recycling storage under the sink. Kitchen design and custom cabinetry by Studio Dearborn. Architect Brad DeMotte. Interior design finishes by Elizabeth Thurer Interior Design. Calcatta Picasso marble countertops by Rye Marble and Stone. Appliances by Wolf and Subzero; range hood insert by Best. Cabinetry color: Benjamin Moore White Opulence. Hardware by Jeffrey Alexander Belcastel collection. Backsplash tile by Nanacq in 3x6 white glossy available from Lima Tile, Stamford. Photography Neil Landino.
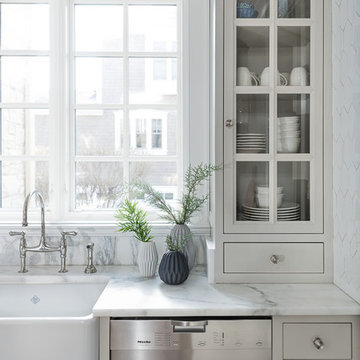
Picture Perfect Home
Kitchen - large transitional medium tone wood floor and brown floor kitchen idea in Chicago with a farmhouse sink, beaded inset cabinets, blue cabinets, marble countertops, white backsplash, ceramic backsplash, stainless steel appliances, two islands and yellow countertops
Kitchen - large transitional medium tone wood floor and brown floor kitchen idea in Chicago with a farmhouse sink, beaded inset cabinets, blue cabinets, marble countertops, white backsplash, ceramic backsplash, stainless steel appliances, two islands and yellow countertops
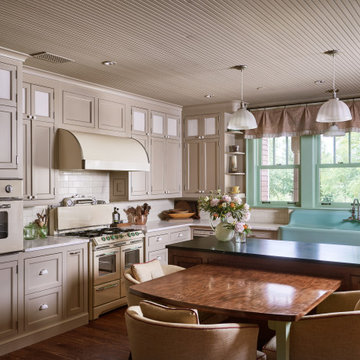
In the fictional timeline for the new home, we envisioned a renovation of the kitchen occurring in the 1940s, and some the design of the kitchen was conceived to represent that time period. Converted appliances with new internal components add to the retro feel of the space, along with a cast iron farmhouse style sink. Special attention was also paid to the cabinet and hardware design to be period authentic.
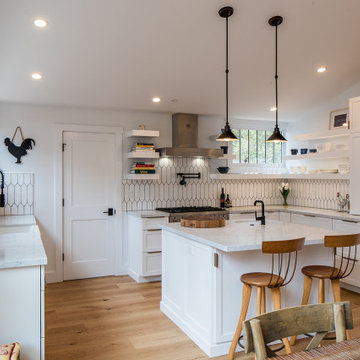
The Kitchen features a ceramic tile backsplash, matte black fixtures & gold hardware, apron front farmhouse sink, stainless steel appliances, and white shaker-style cabinets with Carrara marble countertops.

With adjacent neighbors within a fairly dense section of Paradise Valley, Arizona, C.P. Drewett sought to provide a tranquil retreat for a new-to-the-Valley surgeon and his family who were seeking the modernism they loved though had never lived in. With a goal of consuming all possible site lines and views while maintaining autonomy, a portion of the house — including the entry, office, and master bedroom wing — is subterranean. This subterranean nature of the home provides interior grandeur for guests but offers a welcoming and humble approach, fully satisfying the clients requests.
While the lot has an east-west orientation, the home was designed to capture mainly north and south light which is more desirable and soothing. The architecture’s interior loftiness is created with overlapping, undulating planes of plaster, glass, and steel. The woven nature of horizontal planes throughout the living spaces provides an uplifting sense, inviting a symphony of light to enter the space. The more voluminous public spaces are comprised of stone-clad massing elements which convert into a desert pavilion embracing the outdoor spaces. Every room opens to exterior spaces providing a dramatic embrace of home to natural environment.
Grand Award winner for Best Interior Design of a Custom Home
The material palette began with a rich, tonal, large-format Quartzite stone cladding. The stone’s tones gaveforth the rest of the material palette including a champagne-colored metal fascia, a tonal stucco system, and ceilings clad with hemlock, a tight-grained but softer wood that was tonally perfect with the rest of the materials. The interior case goods and wood-wrapped openings further contribute to the tonal harmony of architecture and materials.
Grand Award Winner for Best Indoor Outdoor Lifestyle for a Home This award-winning project was recognized at the 2020 Gold Nugget Awards with two Grand Awards, one for Best Indoor/Outdoor Lifestyle for a Home, and another for Best Interior Design of a One of a Kind or Custom Home.
At the 2020 Design Excellence Awards and Gala presented by ASID AZ North, Ownby Design received five awards for Tonal Harmony. The project was recognized for 1st place – Bathroom; 3rd place – Furniture; 1st place – Kitchen; 1st place – Outdoor Living; and 2nd place – Residence over 6,000 square ft. Congratulations to Claire Ownby, Kalysha Manzo, and the entire Ownby Design team.
Tonal Harmony was also featured on the cover of the July/August 2020 issue of Luxe Interiors + Design and received a 14-page editorial feature entitled “A Place in the Sun” within the magazine.
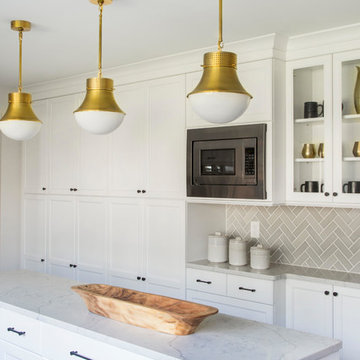
Photos by Courtney Apple
Eat-in kitchen - mid-sized traditional u-shaped ceramic tile and black floor eat-in kitchen idea in Newark with an undermount sink, shaker cabinets, white cabinets, marble countertops, gray backsplash, ceramic backsplash, stainless steel appliances, an island and gray countertops
Eat-in kitchen - mid-sized traditional u-shaped ceramic tile and black floor eat-in kitchen idea in Newark with an undermount sink, shaker cabinets, white cabinets, marble countertops, gray backsplash, ceramic backsplash, stainless steel appliances, an island and gray countertops
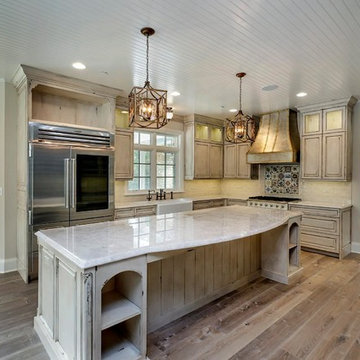
Eat-in kitchen - mid-sized rustic l-shaped medium tone wood floor eat-in kitchen idea in Chicago with a farmhouse sink, raised-panel cabinets, beige backsplash, ceramic backsplash, stainless steel appliances, an island, distressed cabinets and marble countertops
Kitchen with Marble Countertops and Ceramic Backsplash Ideas
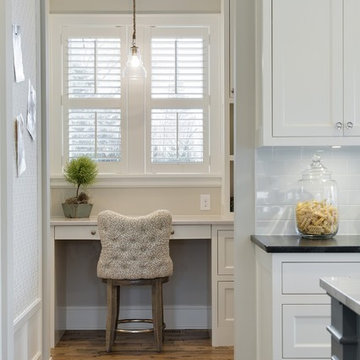
Example of a large classic l-shaped medium tone wood floor eat-in kitchen design in Minneapolis with a farmhouse sink, recessed-panel cabinets, white cabinets, marble countertops, white backsplash, ceramic backsplash, paneled appliances and an island
10





