Kitchen with Marble Countertops and Ceramic Backsplash Ideas
Refine by:
Budget
Sort by:Popular Today
141 - 160 of 15,379 photos
Item 1 of 3
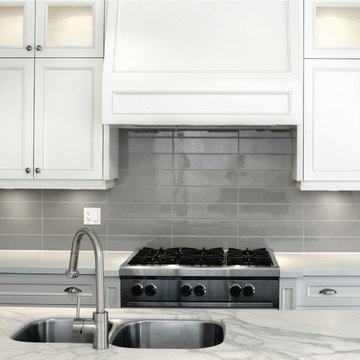
Example of a large transitional kitchen design in New York with an undermount sink, white cabinets, marble countertops, gray backsplash, ceramic backsplash, stainless steel appliances, an island and beaded inset cabinets

Example of a mid-sized trendy l-shaped porcelain tile, gray floor, wood ceiling and vaulted ceiling open concept kitchen design in New York with open cabinets, marble countertops, white backsplash, ceramic backsplash, stainless steel appliances, an island, white countertops and medium tone wood cabinets
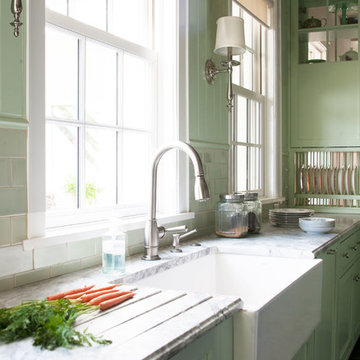
Eat-in kitchen - mid-sized country eat-in kitchen idea in DC Metro with a farmhouse sink, shaker cabinets, green cabinets, marble countertops, green backsplash, ceramic backsplash and an island
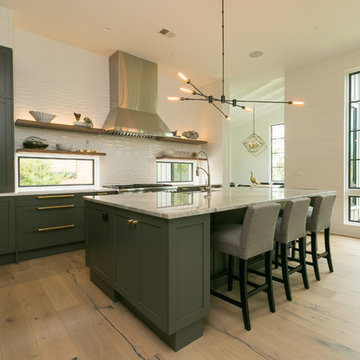
Patrick Brickman
Open concept kitchen - mid-sized contemporary l-shaped medium tone wood floor open concept kitchen idea in Charleston with an undermount sink, shaker cabinets, gray cabinets, marble countertops, white backsplash, ceramic backsplash, stainless steel appliances and an island
Open concept kitchen - mid-sized contemporary l-shaped medium tone wood floor open concept kitchen idea in Charleston with an undermount sink, shaker cabinets, gray cabinets, marble countertops, white backsplash, ceramic backsplash, stainless steel appliances and an island
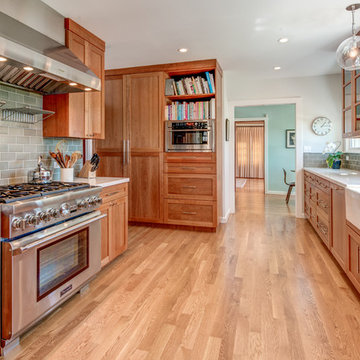
Treve Johnson Photography
Inspiration for a large transitional galley medium tone wood floor and brown floor kitchen remodel in San Francisco with a farmhouse sink, shaker cabinets, medium tone wood cabinets, marble countertops, gray backsplash, ceramic backsplash, stainless steel appliances, no island and white countertops
Inspiration for a large transitional galley medium tone wood floor and brown floor kitchen remodel in San Francisco with a farmhouse sink, shaker cabinets, medium tone wood cabinets, marble countertops, gray backsplash, ceramic backsplash, stainless steel appliances, no island and white countertops
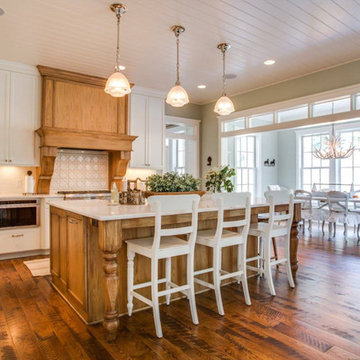
Inspiration for a mid-sized farmhouse single-wall dark wood floor eat-in kitchen remodel in Minneapolis with a farmhouse sink, recessed-panel cabinets, white cabinets, marble countertops, white backsplash, ceramic backsplash, paneled appliances and an island
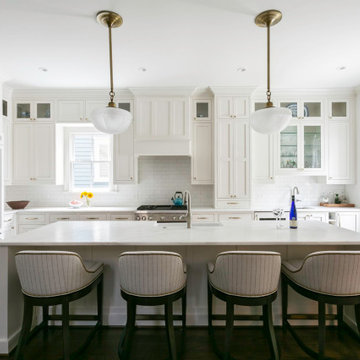
Photography: Callie Cranford, Charleston Home + Design
Example of a large transitional l-shaped dark wood floor and brown floor open concept kitchen design in Charleston with a farmhouse sink, white cabinets, marble countertops, white backsplash, ceramic backsplash, paneled appliances, an island, white countertops and shaker cabinets
Example of a large transitional l-shaped dark wood floor and brown floor open concept kitchen design in Charleston with a farmhouse sink, white cabinets, marble countertops, white backsplash, ceramic backsplash, paneled appliances, an island, white countertops and shaker cabinets
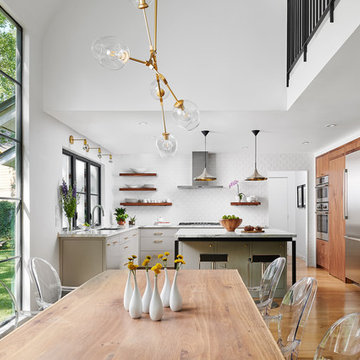
Pete Molick Photography
Inspiration for a mid-sized contemporary l-shaped light wood floor eat-in kitchen remodel in Houston with an undermount sink, flat-panel cabinets, gray cabinets, marble countertops, white backsplash, ceramic backsplash, stainless steel appliances, an island and white countertops
Inspiration for a mid-sized contemporary l-shaped light wood floor eat-in kitchen remodel in Houston with an undermount sink, flat-panel cabinets, gray cabinets, marble countertops, white backsplash, ceramic backsplash, stainless steel appliances, an island and white countertops
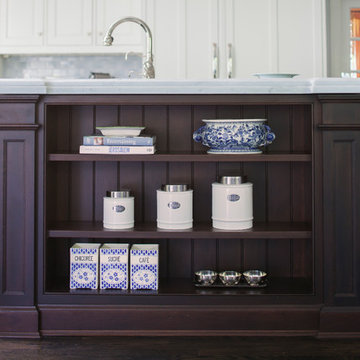
A spacious kitchen in Rye New York with white beaded inset cabinetry and dark cherry island, carerra marble countertops. Backsplash tile by Vermeere Classics. Range by Wolf. Refrigerator and freezer units by Subzero. Bar Stools from Ballard Designs. Photo credit: Neil Landino

The owner of this home wished to transform this builder basic home to a European treasure. Having traveled the world, moved from San Francisco and now living in wine country she knew that she wanted to celebrate The charm of France complete with an French range, luxury refrigerator and wine cooler.
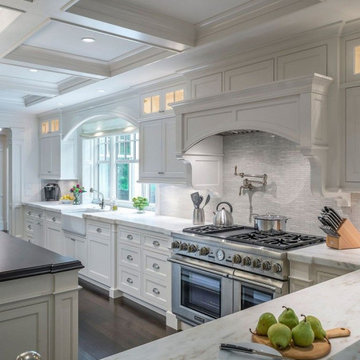
Open concept kitchen - large traditional l-shaped dark wood floor and brown floor open concept kitchen idea in Columbus with a farmhouse sink, beaded inset cabinets, white cabinets, marble countertops, gray backsplash, ceramic backsplash, stainless steel appliances, an island and white countertops
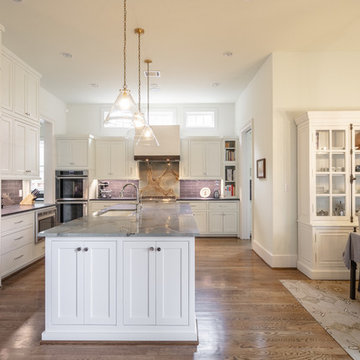
Example of a large transitional l-shaped medium tone wood floor and brown floor eat-in kitchen design in Houston with an undermount sink, white cabinets, marble countertops, gray backsplash, ceramic backsplash, stainless steel appliances, an island, gray countertops and beaded inset cabinets
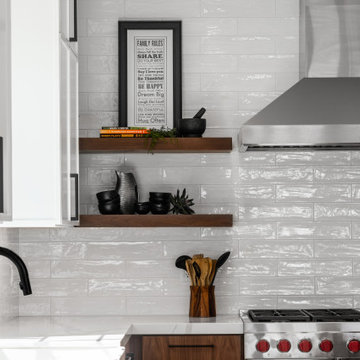
Mid-sized 1950s u-shaped laminate floor and beige floor open concept kitchen photo in San Diego with a farmhouse sink, flat-panel cabinets, medium tone wood cabinets, marble countertops, white backsplash, ceramic backsplash, stainless steel appliances, an island and white countertops
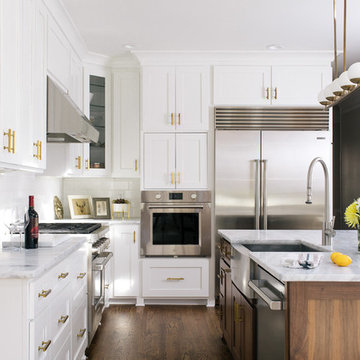
Complete Renovation from White Shaker Panel Cabinetry to Ceiling with Walnut Woodgrain Accent Island and Beams. Hardware in Satin Gold with White Subway Backsplash. Complimented with Honed Marble and High End SubZero Appliances. Floors Stained in Walnut & Custom Wetbar and Accent Aged Brass Lighting Fixtures.
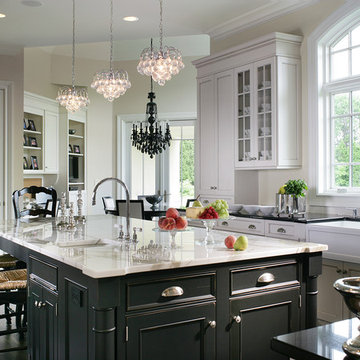
Large transitional l-shaped dark wood floor eat-in kitchen photo in New York with a farmhouse sink, recessed-panel cabinets, black cabinets, marble countertops, beige backsplash, ceramic backsplash, paneled appliances and an island
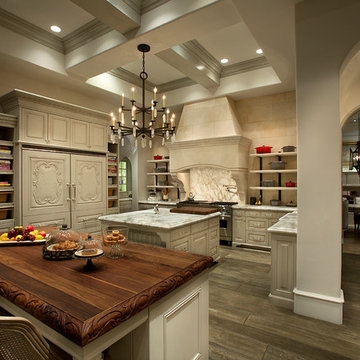
We love this kitchen's coffered ceiling, the double islands, wood countertops, and the open shelving!
Large transitional u-shaped light wood floor, brown floor and coffered ceiling open concept kitchen photo in Phoenix with a drop-in sink, raised-panel cabinets, beige cabinets, marble countertops, beige backsplash, ceramic backsplash, stainless steel appliances, two islands and white countertops
Large transitional u-shaped light wood floor, brown floor and coffered ceiling open concept kitchen photo in Phoenix with a drop-in sink, raised-panel cabinets, beige cabinets, marble countertops, beige backsplash, ceramic backsplash, stainless steel appliances, two islands and white countertops
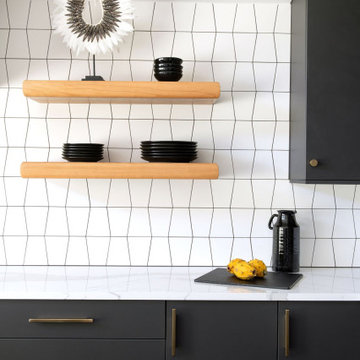
Eat-in kitchen - mid-century modern dark wood floor eat-in kitchen idea in Jacksonville with flat-panel cabinets, black cabinets, marble countertops, ceramic backsplash and white countertops
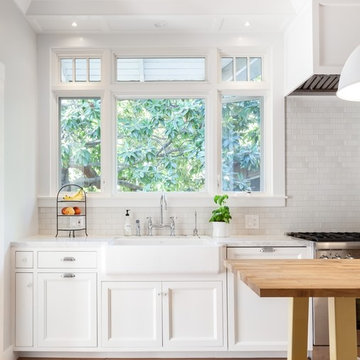
Kat Alves
Mid-sized arts and crafts l-shaped medium tone wood floor kitchen photo in Sacramento with a farmhouse sink, recessed-panel cabinets, white cabinets, marble countertops, white backsplash, ceramic backsplash, paneled appliances and no island
Mid-sized arts and crafts l-shaped medium tone wood floor kitchen photo in Sacramento with a farmhouse sink, recessed-panel cabinets, white cabinets, marble countertops, white backsplash, ceramic backsplash, paneled appliances and no island
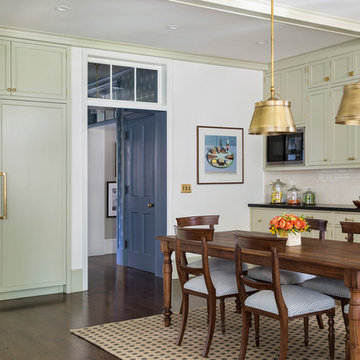
Interior design by Tineke Triggs of Artistic Designs for Living. Photography by Laura Hull.
Large elegant l-shaped dark wood floor and brown floor eat-in kitchen photo in San Francisco with a farmhouse sink, recessed-panel cabinets, green cabinets, marble countertops, white backsplash, ceramic backsplash, paneled appliances, no island and black countertops
Large elegant l-shaped dark wood floor and brown floor eat-in kitchen photo in San Francisco with a farmhouse sink, recessed-panel cabinets, green cabinets, marble countertops, white backsplash, ceramic backsplash, paneled appliances, no island and black countertops
Kitchen with Marble Countertops and Ceramic Backsplash Ideas

Example of a mid-sized trendy l-shaped light wood floor and brown floor open concept kitchen design in Los Angeles with a farmhouse sink, recessed-panel cabinets, light wood cabinets, marble countertops, pink backsplash, ceramic backsplash, stainless steel appliances, an island and white countertops
8





