Kitchen with Open Cabinets Ideas
Refine by:
Budget
Sort by:Popular Today
201 - 220 of 1,332 photos
Item 1 of 3
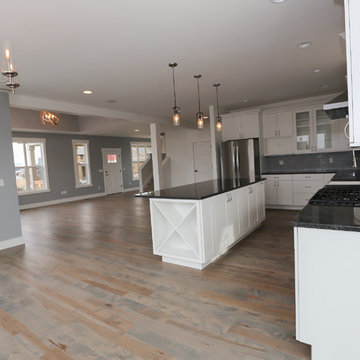
Kitchen pantry - mid-sized traditional l-shaped light wood floor kitchen pantry idea in Other with a farmhouse sink, open cabinets, white cabinets, granite countertops, gray backsplash, subway tile backsplash, stainless steel appliances and an island
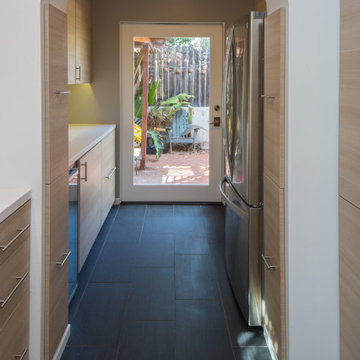
A complete re-imagining of an existing galley kitchen in a 1925 Spanish home. The design intent was to seamlessly meld modern interior design ideas within the existing framework of the home. In order to integrate the kitchen more to the dining area, a large portion of the wall dividing the kitchen and dining room was removed which became the location of the breakfast bar and liquor cabinet. The original arched divider between the kitchen and breakfast nook was relocated to hide the refrigerator, but retained to help integrate the old and the new. Custom open walnut shelving was used in the main part of the kitchen to further expand the experience of the galley kitchen and subway tile was used to, again, help bridge between the time periods. White Quartz countertops with waterfall edges with greyed wood cabinet faces round out the design.
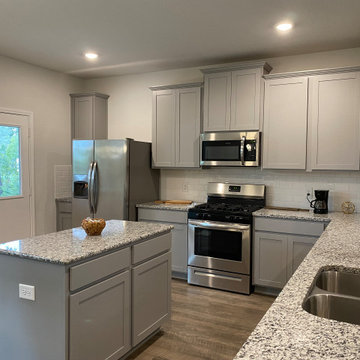
Complete remodeling kitchen, new cabinets, granite, flooring.
Example of a mid-sized trendy galley laminate floor, brown floor and wood ceiling eat-in kitchen design in Houston with an undermount sink, open cabinets, gray cabinets, granite countertops, white backsplash, mosaic tile backsplash, stainless steel appliances, an island and beige countertops
Example of a mid-sized trendy galley laminate floor, brown floor and wood ceiling eat-in kitchen design in Houston with an undermount sink, open cabinets, gray cabinets, granite countertops, white backsplash, mosaic tile backsplash, stainless steel appliances, an island and beige countertops
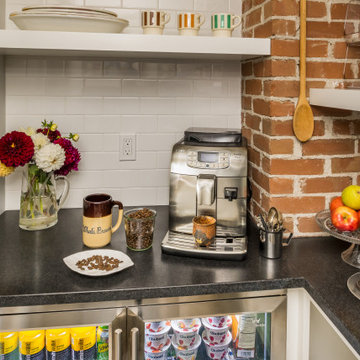
A beautiful and well-organized pantry with an original exposed brick chimney. Photography by Aaron Usher III. Styling by Site Styling. Instagram @redhousedesignbuild.
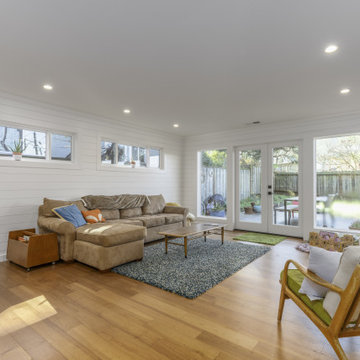
Open kitchen, marble countertops, ceramic tile back splash, oak floors and oak shelves
Open concept kitchen - mid-sized coastal u-shaped light wood floor and brown floor open concept kitchen idea in San Francisco with a farmhouse sink, open cabinets, light wood cabinets, marble countertops, green backsplash, ceramic backsplash, stainless steel appliances, a peninsula and white countertops
Open concept kitchen - mid-sized coastal u-shaped light wood floor and brown floor open concept kitchen idea in San Francisco with a farmhouse sink, open cabinets, light wood cabinets, marble countertops, green backsplash, ceramic backsplash, stainless steel appliances, a peninsula and white countertops
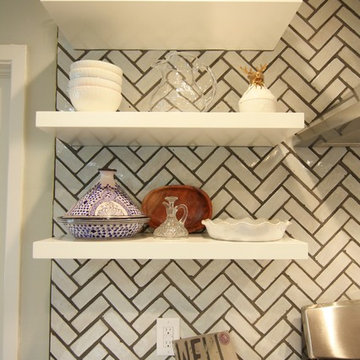
Mid-sized danish galley dark wood floor enclosed kitchen photo in Austin with a double-bowl sink, open cabinets, white cabinets, solid surface countertops, white backsplash, ceramic backsplash, black appliances and no island
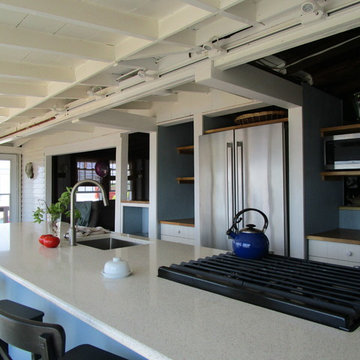
Levi Miller http://www.levimillerphotography.com/
Inspiration for a mid-sized coastal galley painted wood floor enclosed kitchen remodel in New York with an undermount sink, open cabinets, light wood cabinets, granite countertops, stainless steel appliances and an island
Inspiration for a mid-sized coastal galley painted wood floor enclosed kitchen remodel in New York with an undermount sink, open cabinets, light wood cabinets, granite countertops, stainless steel appliances and an island
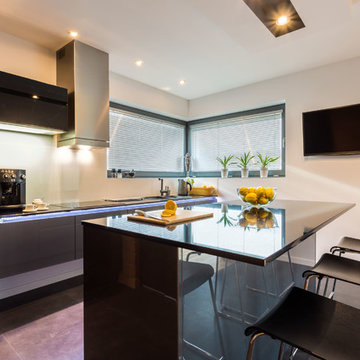
dark gray black and white kitchen design with modern style
Kitchen pantry - mid-sized rustic l-shaped ceramic tile and gray floor kitchen pantry idea in Los Angeles with a double-bowl sink, open cabinets, gray cabinets, granite countertops, white backsplash, ceramic backsplash, colored appliances and an island
Kitchen pantry - mid-sized rustic l-shaped ceramic tile and gray floor kitchen pantry idea in Los Angeles with a double-bowl sink, open cabinets, gray cabinets, granite countertops, white backsplash, ceramic backsplash, colored appliances and an island
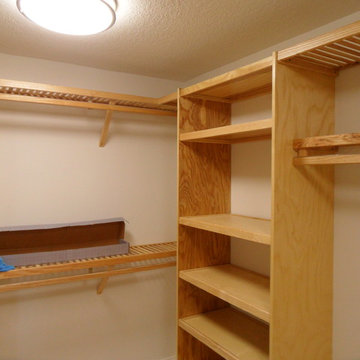
Master bedroom closet.
Inspiration for a mid-sized transitional porcelain tile kitchen remodel in Miami with open cabinets and light wood cabinets
Inspiration for a mid-sized transitional porcelain tile kitchen remodel in Miami with open cabinets and light wood cabinets
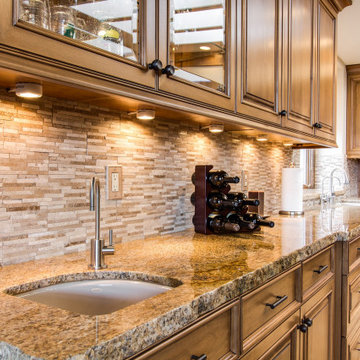
Multi color beige kitchen granite countertops and stone tile backsplash design.
Inspiration for a mid-sized contemporary l-shaped laminate floor and brown floor eat-in kitchen remodel in Miami with a single-bowl sink, open cabinets, brown cabinets, granite countertops, beige backsplash, stone tile backsplash, stainless steel appliances and beige countertops
Inspiration for a mid-sized contemporary l-shaped laminate floor and brown floor eat-in kitchen remodel in Miami with a single-bowl sink, open cabinets, brown cabinets, granite countertops, beige backsplash, stone tile backsplash, stainless steel appliances and beige countertops
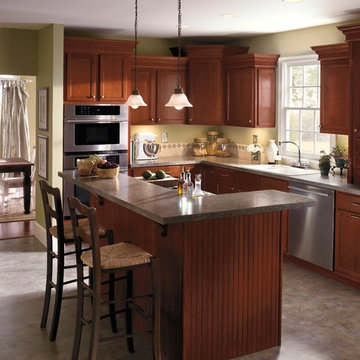
Inspiration for a large timeless galley eat-in kitchen remodel in Los Angeles with open cabinets and no island
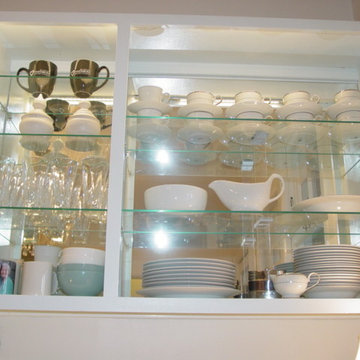
Dawn D. Totty Designs-
mirrored backings, glass shelving, LED lighting, painted in Patriot ( a very pale blue) & staged.
Chattanooga, TN.
www.dawndtottydesigns.com
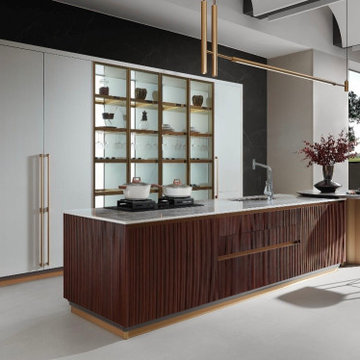
Modern full size kitchen, this kitchen features, creative hidden storage spaces, natural wood, functional inner accessories, high graded wood, scratch resistance material, smooth countertop surface, breakfast table, automatic LED lights, LED glass panels and shelves, built - in fridge and freezer, and many more.
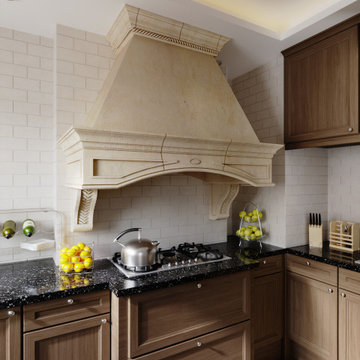
3D Interior Designers know exactly what client is looking for, in their future property. Yantram 3D Architectural Design Services have an excellent 3D Interior Designing team, that produces edge-cutting 3D Interior Visualization. Using the best features and exemplary software, they have created multiple ideas for the kitchen in San Diego, California. 3D Interior Rendering Services can help in Advertising and Explaining by high-quality Architectural Interior Rendering.
3D Interior Rendering Company can be a great benefit, as we offer project completion in the client's given timeframe. Combining several ideas, and adding different elements, colors, structures, and dimensions, this specific piece of art is given out as an outcome. 3D Interior Designers have developed 3D Interior Visualization of these specimens in a very short time and in the client's budget, and Yantram 3D Architectural Design Services has made this possible.
For More Visit: https://www.yantramstudio.com/3d-interior-rendering-cgi-animation.html
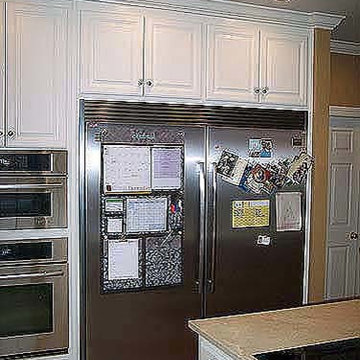
Newly renovated kitchen with hardwood floors, open cabinets with grooved shelving, a large 7'x6' island with 5 burner induction cooktop with downdraft, crema marfil marble counter tops, cappuccino ceramic tile backsplash 36" long x 10" deep fire clay farmhouse sink with matching Delta Cassidy faucets and new window.
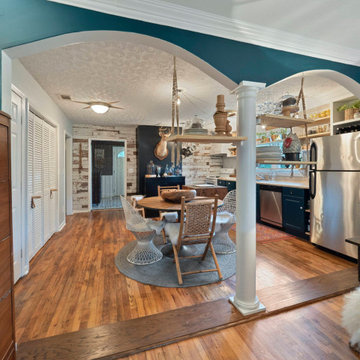
Eclectic boho style open concept living space
Kitchen - mid-sized eclectic medium tone wood floor kitchen idea in Atlanta with a drop-in sink, open cabinets and stainless steel appliances
Kitchen - mid-sized eclectic medium tone wood floor kitchen idea in Atlanta with a drop-in sink, open cabinets and stainless steel appliances
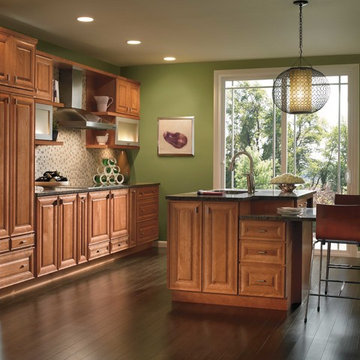
Example of a large classic galley eat-in kitchen design in Los Angeles with open cabinets and no island
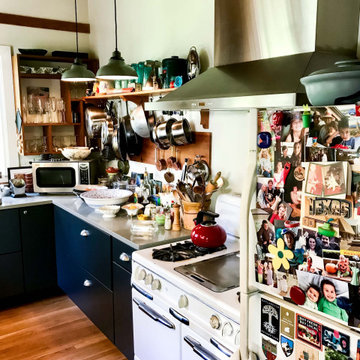
The PLFI 520 is a sleek island hood that looks great in any kitchen. This island range hood features a 600 CFM blower which will clean your kitchen air with ease. The power is adjustable too; in fact, you can turn the hood down to an ultra-quiet 100 CFM! The lower settings are great if you have guests over; all you need to do is push the button on the stainless steel control panel and that's it!
This island vent hood is manufactured in durable 430 stainless steel; it will last you several years! Speaking of lasting several years, the two LED lights are incredibly long-lasting – and they provide complete coverage of your cooktop!
As an added bonus, the baffle filters are dishwasher-safe, saving you time cleaning in your kitchen. Let your dishwasher do the work for you.
Check out some of the specs of our PLJI 520 below.
Hood Depth: 23.6"
Hood Height: 9.5"
Lights Type: 1.5w LED
Power: 110v / 60 Hz
Duct Size: 6
Sone: 5.3
Number of Lights: 4
To browse our PLFI 520 range hoods, click on the link below.
https://www.prolinerangehoods.com/catalogsearch/result/?q=PLJI%20520
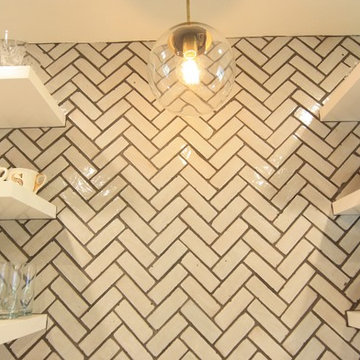
Inspiration for a mid-sized scandinavian galley dark wood floor enclosed kitchen remodel in Austin with a double-bowl sink, open cabinets, white cabinets, solid surface countertops, white backsplash, ceramic backsplash, black appliances and no island
Kitchen with Open Cabinets Ideas
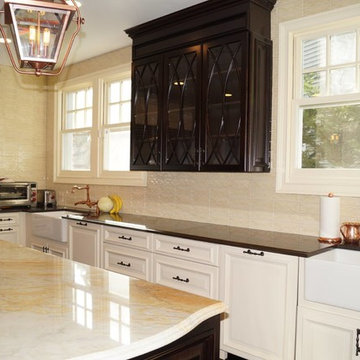
Looking to host #Thanksgiving this year at your house? Well, now is the perfect time to start renovating! Contact Customers Kitchen and Bath today for a free measurement, design, and initial consultation!!!
Take a look at this recent job that we finished!
Phone: 718-276-3111
Email: sales@customerskb.com
Web: www.customerskb.com
11





