Kitchen with Open Cabinets Ideas
Refine by:
Budget
Sort by:Popular Today
221 - 240 of 1,332 photos
Item 1 of 3
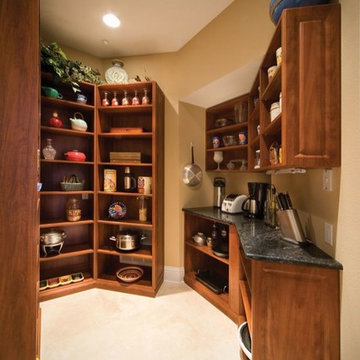
Kitchen pantry - mid-sized traditional galley porcelain tile kitchen pantry idea in Tampa with open cabinets, medium tone wood cabinets and granite countertops
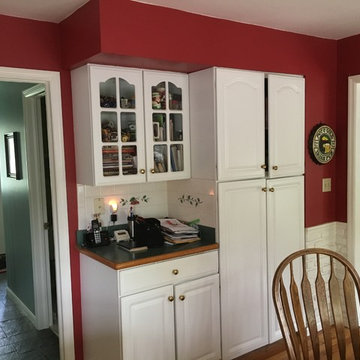
Andy Cronin
Mid-sized elegant l-shaped terra-cotta tile and brown floor eat-in kitchen photo in Other with open cabinets, white cabinets, laminate countertops, white backsplash, ceramic backsplash, an island, green countertops, a double-bowl sink and white appliances
Mid-sized elegant l-shaped terra-cotta tile and brown floor eat-in kitchen photo in Other with open cabinets, white cabinets, laminate countertops, white backsplash, ceramic backsplash, an island, green countertops, a double-bowl sink and white appliances
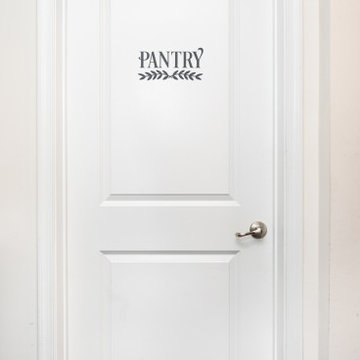
Example of a large classic u-shaped medium tone wood floor kitchen pantry design in Philadelphia with open cabinets and white cabinets
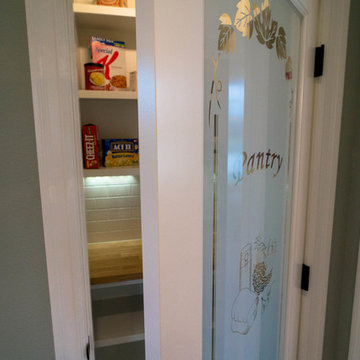
Jason Walchli
Kitchen pantry - mid-sized transitional medium tone wood floor kitchen pantry idea in Portland with open cabinets, white cabinets, wood countertops, white backsplash, subway tile backsplash, stainless steel appliances and an island
Kitchen pantry - mid-sized transitional medium tone wood floor kitchen pantry idea in Portland with open cabinets, white cabinets, wood countertops, white backsplash, subway tile backsplash, stainless steel appliances and an island
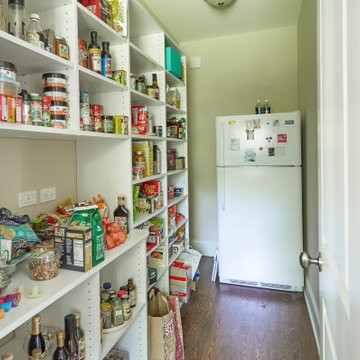
Example of a small classic u-shaped medium tone wood floor and brown floor kitchen pantry design in Chicago with open cabinets, white cabinets and no island
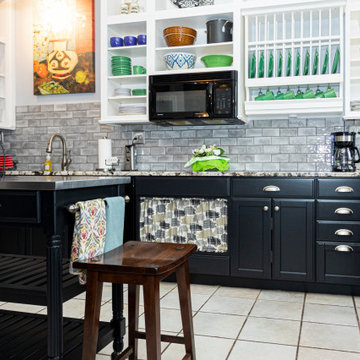
Example of a mid-sized classic l-shaped ceramic tile and beige floor enclosed kitchen design in St Louis with open cabinets, black cabinets, wood countertops, gray backsplash, stainless steel appliances, an island and gray countertops
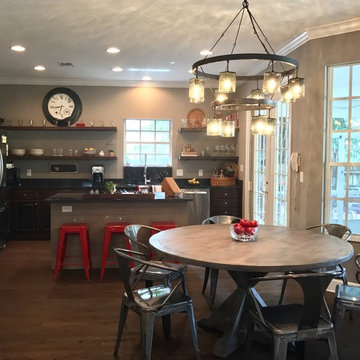
It wasn't in the budget to gut this kitchen and start from scratch. So, we removed their upper cabinets and installed solid would shelves with lights to illuminate the new "Silver Pearl" granite. We stained and wire brushed wood planks and installed them horizontally on the island to give it a fresh new look. Removing the dated wallpaper and giving the place a fresh coat of paint made all the difference in the world.
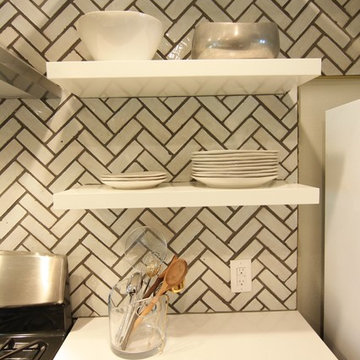
Enclosed kitchen - mid-sized scandinavian galley dark wood floor enclosed kitchen idea in Austin with a double-bowl sink, open cabinets, white cabinets, solid surface countertops, white backsplash, ceramic backsplash, black appliances and no island
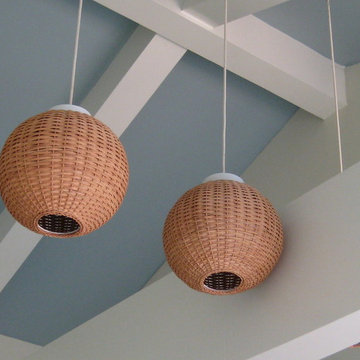
Vintage wicker globe pendant lighting, circa 1960's in waterside cottage.
Interior Design & Photo ©Suzanne MacCrone Rogers
Inspiration for a mid-sized contemporary u-shaped medium tone wood floor and brown floor eat-in kitchen remodel in Atlanta with a drop-in sink, open cabinets, white cabinets, laminate countertops, white appliances, a peninsula and blue countertops
Inspiration for a mid-sized contemporary u-shaped medium tone wood floor and brown floor eat-in kitchen remodel in Atlanta with a drop-in sink, open cabinets, white cabinets, laminate countertops, white appliances, a peninsula and blue countertops
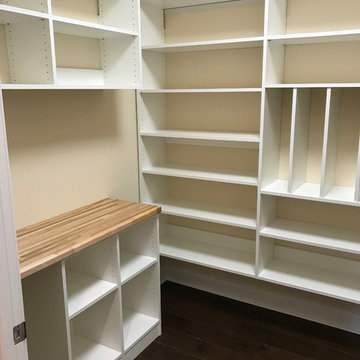
Large walk-in party off kitchen with custom storage.
Inspiration for a mid-sized timeless u-shaped dark wood floor and brown floor kitchen pantry remodel in Other with open cabinets, white cabinets, wood countertops, no island and beige countertops
Inspiration for a mid-sized timeless u-shaped dark wood floor and brown floor kitchen pantry remodel in Other with open cabinets, white cabinets, wood countertops, no island and beige countertops
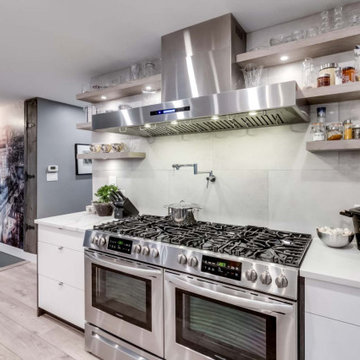
The PLFW 755 is a modern rectangular wall range hood that looks beautiful in any kitchen. It features an 1100 CFM blower, more than enough power to cook whatever you like! This hood is a great fit for casual cooks and serious cooks. You can use the user-friendly four-speed control panel to adjust the power, control the LED lights, or turn the range hood off.
Speaking of lights, the PLFW 755 features bright, energy-efficient LEDs (2-4 depending on the size of your model). You'll also enjoy dishwasher-safe baffle filters that collect grease and dirt as the kitchen air travels out of your home.
This model also features a delayed shut-off timer, allowing you to keep your range hood on for 15 minutes after you cook. Then, it shuts off by itself!
More Features and Specs:
2-4 LED Lights (Depending on Size)
High-Quality 430 Stainless Steel
Duct size: 10"
Sone: 7.5
Dual 1100 CFM blower
Note: The 30" range hood in this model has a single 900 CFM blower, not an 1100 CFM dual blower.
View the full product information by clicking on the link below.
https://www.prolinerangehoods.com/catalogsearch/result/?q=PLFW%20755
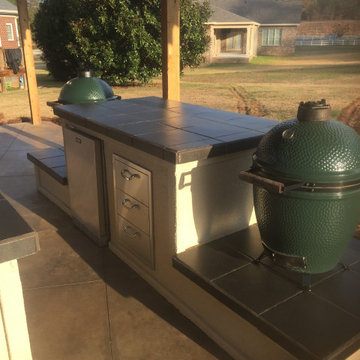
Fun little project with the Big Green Egg, tile counter tops, and stucco cabinets
Example of a mid-sized minimalist concrete floor and beige floor eat-in kitchen design in Atlanta with a drop-in sink, open cabinets, beige cabinets, tile countertops, stainless steel appliances, two islands and gray countertops
Example of a mid-sized minimalist concrete floor and beige floor eat-in kitchen design in Atlanta with a drop-in sink, open cabinets, beige cabinets, tile countertops, stainless steel appliances, two islands and gray countertops
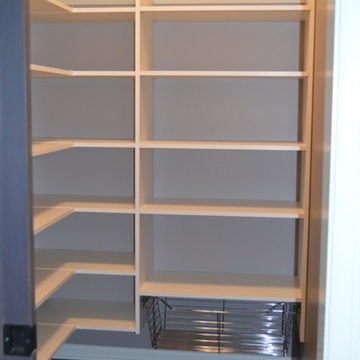
Inspiration for a mid-sized craftsman l-shaped dark wood floor and brown floor kitchen pantry remodel in Other with open cabinets, white cabinets, wood countertops and no island
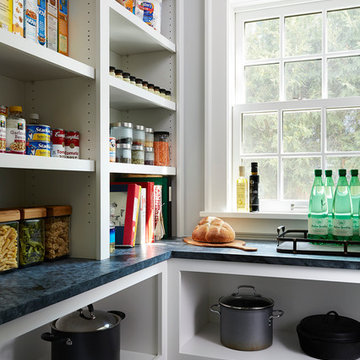
Example of a small transitional dark wood floor kitchen pantry design in Minneapolis with white cabinets, open cabinets and laminate countertops
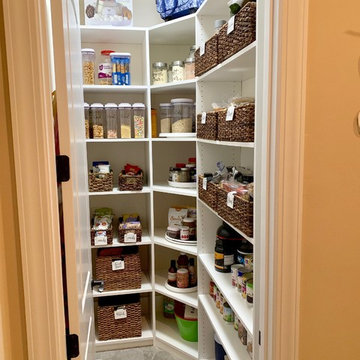
Inspiration for a small timeless concrete floor and gray floor kitchen remodel in Charleston with open cabinets and white countertops
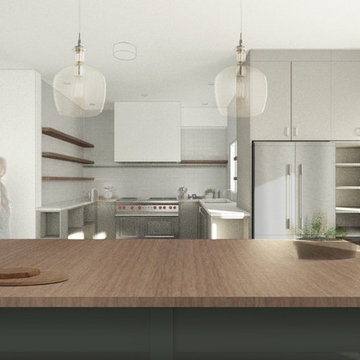
Updated perspective during demolition to accommodate changes based on the findings of existing condition.
Mid-sized minimalist u-shaped porcelain tile and black floor eat-in kitchen photo in Boston with an undermount sink, open cabinets, dark wood cabinets, quartzite countertops, yellow backsplash, ceramic backsplash, stainless steel appliances, an island and white countertops
Mid-sized minimalist u-shaped porcelain tile and black floor eat-in kitchen photo in Boston with an undermount sink, open cabinets, dark wood cabinets, quartzite countertops, yellow backsplash, ceramic backsplash, stainless steel appliances, an island and white countertops
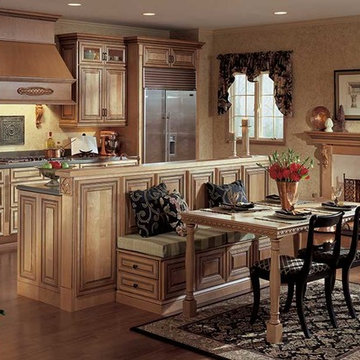
Example of a mid-sized classic single-wall medium tone wood floor kitchen design in New York with open cabinets, light wood cabinets, solid surface countertops, beige backsplash, stainless steel appliances and an island
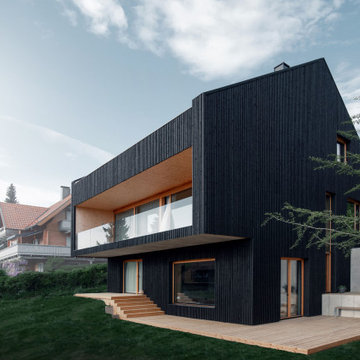
Almost like a contemporary fairy tale interpretation, a modern enchanted residential house - the "Mie House" - stands in the middle of the Welzheim Forest. Deep black, at peace with itself, in harmony with nature, and with powerful aesthetics. From the outside as from the inside, it is the color black that dominates the view. Anyone who assumes that cozy living and a strong choice of color contradict each other is mistaken.
Black is omnipresent, modern, noble, charming, and expressive.
The handleless LEICHT kitchen in a deep, velvety matt look with the BONDI range fits seamlessly into the overall modern effect. In keeping with the sculptural character of the house, the centrally placed island block with its generous solid oak worktop, grey-matt, almost black-looking fronts and filigree handles stands in the middle of the kitchen space - simply homely and cozy, without disregarding the clear architectural aesthetics.
This is the perfect place to live, cook, simply live - especially on the loggia. The spectacular view of the boundless expanse of the Welzheim Forest invites you to daydream without restraint.
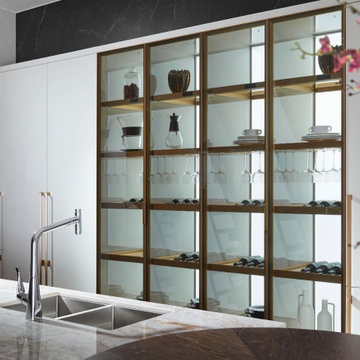
Modern full size kitchen, this kitchen features, creative hidden storage spaces, natural wood, functional inner accessories, high graded wood, scratch resistance material, smooth countertop surface, breakfast table, automatic LED lights, LED glass panels and shelves, built - in fridge and freezer, and many more.
Kitchen with Open Cabinets Ideas
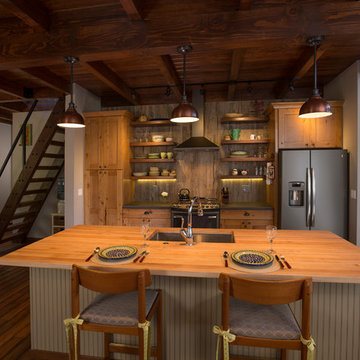
Photos credited to Imagesmith- Scott Smith
Open and functional kitchen, access everything with your fingertips. Including the dining room, wood burning stove, and living area. The structural Douglas Fir post and ceiling beams set the tone along with the stain matched 2x6 pine tongue and groove ceiling –this also serves as the finished floor surface at the loft above. Dreaming a cozy feel at the kitchen/dining area a darker stain was used to visual provide a shorter ceiling height to a 9’ plate line. The knotty Alder floating shelves and wall cabinetry share their own natural finish with a chocolate glazing. The island cabinet was of painted maple with a chocolate glaze as well, this unit wanted to look like a piece of furniture that was brought into the ‘cabin’ rather than built-in, again with a value minded approach. The flooring is a pre-finished engineered ½” Oak flooring, and again with the darker shade we wanted to emotionally deliver the cozier feel for the space. Additionally, lighting is essential to a cook’s –and kitchen’s- performance. We needed there to be ample lighting but only wanted to draw attention to the pendants above the island and the dining chandelier. We opted to wash the back splash and the counter tops with hidden LED strips. We then elected to use track lighting over the cooking area with as small of heads as possible and in black to make them ‘go away’ or get lost in the sauce.
12





