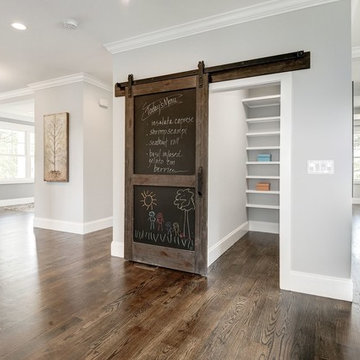Kitchen with Open Cabinets Ideas
Refine by:
Budget
Sort by:Popular Today
121 - 140 of 1,261 photos
Item 1 of 3
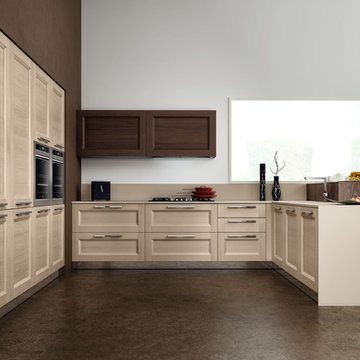
Simplicity and precision distinguish a collection that presents an significant architectural effect combined with a highly natural style. The EGO kitchen places the accent on the “wooden effect” suggested by the materials - with special emphasis given to the grain of yellow pine - to originate a color combination with a traditional flavor. With its natural suggestions and geometric trim, the EGO collection gazes at tradition through modern eyes to provide a very friendly feeling.
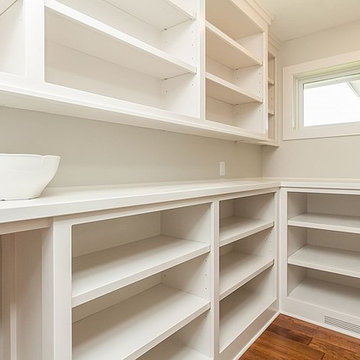
Large l-shaped medium tone wood floor and multicolored floor kitchen pantry photo in Other with open cabinets, white cabinets, wood countertops and no island
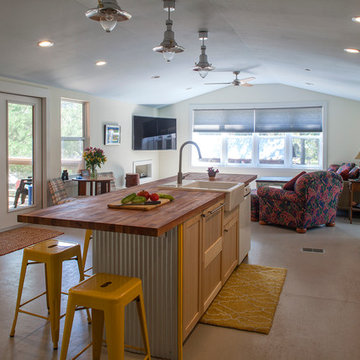
Kitchen and Living Room
Mid-sized minimalist single-wall painted wood floor open concept kitchen photo in Miami with a drop-in sink, open cabinets, light wood cabinets, wood countertops, stainless steel appliances and an island
Mid-sized minimalist single-wall painted wood floor open concept kitchen photo in Miami with a drop-in sink, open cabinets, light wood cabinets, wood countertops, stainless steel appliances and an island
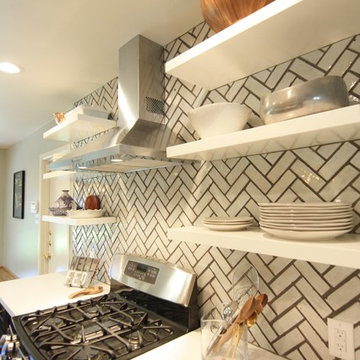
Enclosed kitchen - mid-sized scandinavian galley dark wood floor enclosed kitchen idea in Austin with a double-bowl sink, open cabinets, white cabinets, solid surface countertops, white backsplash, ceramic backsplash, black appliances and no island
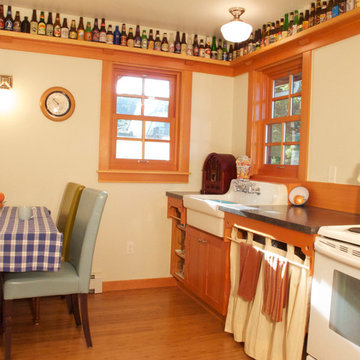
The small kitchen is open to the dining and living room. The client has a substantial beer bottle collection, so were included a rail up high on the wall for their display.
Photo copyright Howard Miller
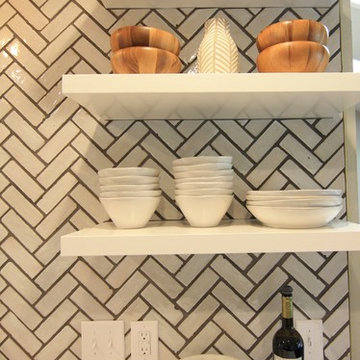
Example of a mid-sized danish galley dark wood floor enclosed kitchen design in Austin with a double-bowl sink, open cabinets, white cabinets, solid surface countertops, white backsplash, ceramic backsplash, black appliances and no island
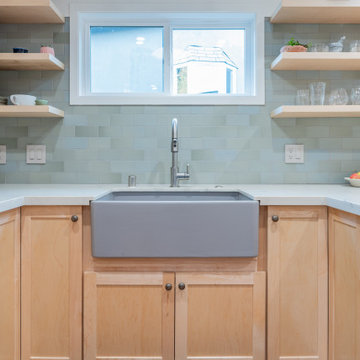
Open kitchen, marble countertops, ceramic tile back splash, oak floors and oak shelves
Inspiration for a mid-sized coastal u-shaped light wood floor and brown floor open concept kitchen remodel in San Francisco with a farmhouse sink, open cabinets, light wood cabinets, marble countertops, green backsplash, ceramic backsplash, stainless steel appliances, a peninsula and white countertops
Inspiration for a mid-sized coastal u-shaped light wood floor and brown floor open concept kitchen remodel in San Francisco with a farmhouse sink, open cabinets, light wood cabinets, marble countertops, green backsplash, ceramic backsplash, stainless steel appliances, a peninsula and white countertops
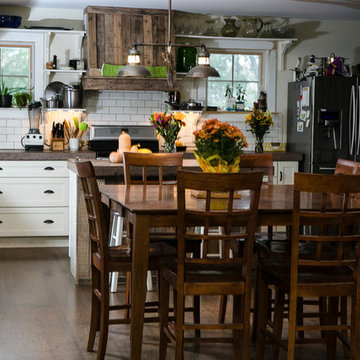
Kyria Abrahams
Example of a large classic galley medium tone wood floor eat-in kitchen design in New York with a single-bowl sink, open cabinets, white cabinets, granite countertops, white backsplash, porcelain backsplash, stainless steel appliances and an island
Example of a large classic galley medium tone wood floor eat-in kitchen design in New York with a single-bowl sink, open cabinets, white cabinets, granite countertops, white backsplash, porcelain backsplash, stainless steel appliances and an island
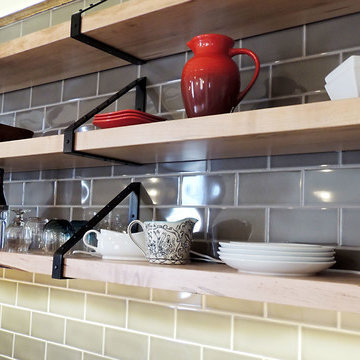
Inspiration for a small industrial galley medium tone wood floor open concept kitchen remodel in Other with a farmhouse sink, open cabinets, distressed cabinets, gray backsplash, stainless steel appliances, no island and gray countertops
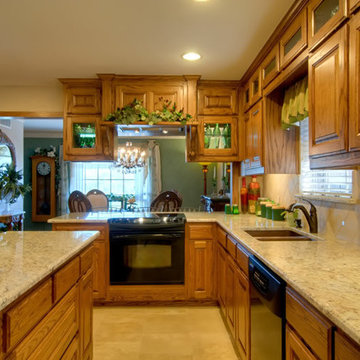
Tim Marek Photography
Example of a mid-sized classic l-shaped travertine floor eat-in kitchen design in Dallas with a double-bowl sink, open cabinets, medium tone wood cabinets, granite countertops, beige backsplash, stone tile backsplash, black appliances and an island
Example of a mid-sized classic l-shaped travertine floor eat-in kitchen design in Dallas with a double-bowl sink, open cabinets, medium tone wood cabinets, granite countertops, beige backsplash, stone tile backsplash, black appliances and an island

Armani Fine Woodworking Hard Maple Butcher Block Kitchen Island Countertop. Armanifinewoodworking.com. Custom Made-to-Order. Shipped Nationwide.
Open concept kitchen - mid-sized industrial l-shaped dark wood floor and brown floor open concept kitchen idea in Other with a farmhouse sink, open cabinets, gray cabinets, wood countertops, blue backsplash, ceramic backsplash, stainless steel appliances, an island and white countertops
Open concept kitchen - mid-sized industrial l-shaped dark wood floor and brown floor open concept kitchen idea in Other with a farmhouse sink, open cabinets, gray cabinets, wood countertops, blue backsplash, ceramic backsplash, stainless steel appliances, an island and white countertops
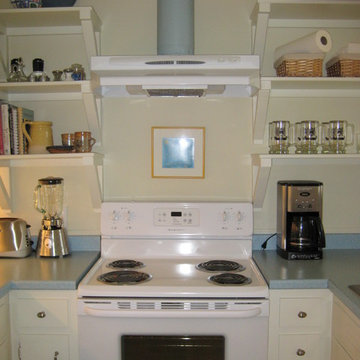
Kitchen view after in waterside cottage.
Interior Design & Photo ©Suzanne MacCrone Rogers
Inspiration for a mid-sized contemporary u-shaped medium tone wood floor and brown floor eat-in kitchen remodel in Atlanta with a drop-in sink, open cabinets, white cabinets, laminate countertops, white appliances, a peninsula and blue countertops
Inspiration for a mid-sized contemporary u-shaped medium tone wood floor and brown floor eat-in kitchen remodel in Atlanta with a drop-in sink, open cabinets, white cabinets, laminate countertops, white appliances, a peninsula and blue countertops
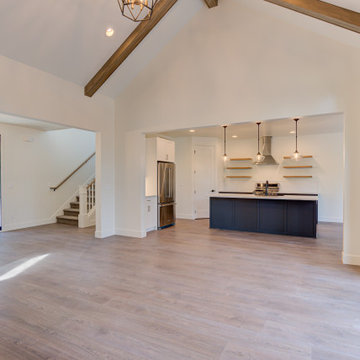
Example of a mid-sized cottage u-shaped light wood floor and beige floor eat-in kitchen design with a farmhouse sink, open cabinets, blue cabinets, quartzite countertops, white backsplash, subway tile backsplash, stainless steel appliances, an island and white countertops
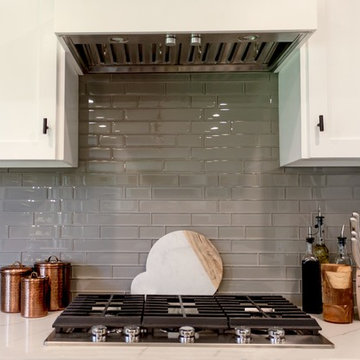
Kitchen Renovation in Porter Ranch, California by A-List Builders
New cabinets, hardwood floors, marble kitchen island, copper farmhouse sink, ceramic backsplash, paint, and appliances.
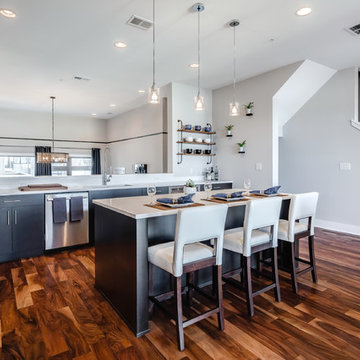
Cool contemporary open concept kitchen! This client had a large open concept kitchen that he wanted as an informal yet classy space to lounge and relax with lots of counter space for home-cooked meals. Eating well is part of the key to success and having a gorgeous place to do it is equally important! This kitchen with classic clean lines, is just what the doctor ordered!
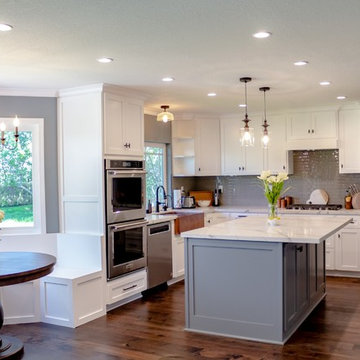
Kitchen Renovation in Porter Ranch, California by A-List Builders
New cabinets, hardwood floors, marble kitchen island, copper farmhouse sink, ceramic backsplash, paint, and appliances.
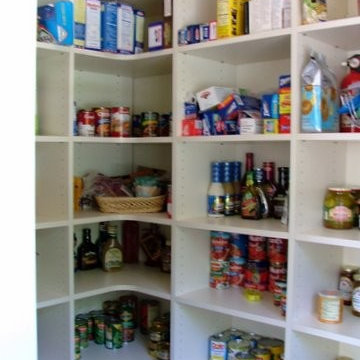
Pantry closet ideas from ClosetPlace
Inspiration for a small timeless u-shaped vinyl floor enclosed kitchen remodel in Portland Maine with open cabinets, white cabinets and laminate countertops
Inspiration for a small timeless u-shaped vinyl floor enclosed kitchen remodel in Portland Maine with open cabinets, white cabinets and laminate countertops
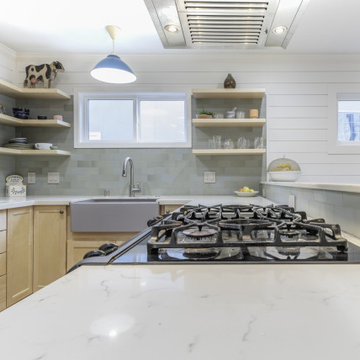
Open kitchen, marble countertops, ceramic tile back splash, oak floors and oak shelves
Example of a mid-sized beach style u-shaped light wood floor and brown floor open concept kitchen design in San Francisco with a farmhouse sink, open cabinets, light wood cabinets, marble countertops, green backsplash, ceramic backsplash, stainless steel appliances, a peninsula and white countertops
Example of a mid-sized beach style u-shaped light wood floor and brown floor open concept kitchen design in San Francisco with a farmhouse sink, open cabinets, light wood cabinets, marble countertops, green backsplash, ceramic backsplash, stainless steel appliances, a peninsula and white countertops
Kitchen with Open Cabinets Ideas
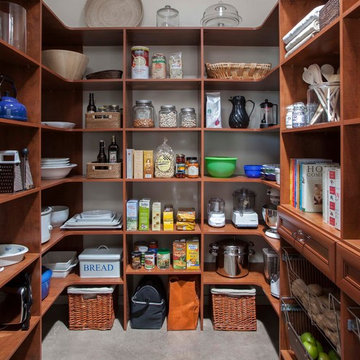
Large minimalist u-shaped porcelain tile and gray floor enclosed kitchen photo in Salt Lake City with open cabinets, no island and brown cabinets
7






