Kitchen with Open Cabinets Ideas
Refine by:
Budget
Sort by:Popular Today
181 - 200 of 1,332 photos
Item 1 of 3
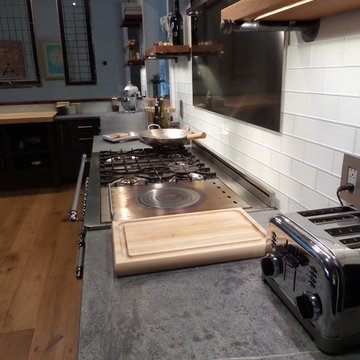
This gorgeous kitchen features our Starmark Cabinetry line with "Tempo" style doors in the "Peppercorn" finish. Soapstone countertops line the outer cabinets, while the island features a concrete/wood combination top with galvanized siding. Open-concept wood shelves line the walls, and antique windows salvaged in North Carolina create a divider while allowing natural light to enter the kitchen.
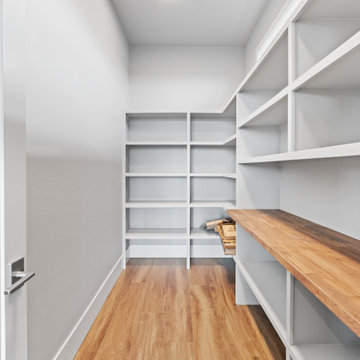
Large walk-in pantry - Butcher block counter - Custom pantry shelving
Example of a large arts and crafts single-wall laminate floor and brown floor kitchen pantry design in Portland with open cabinets, gray cabinets, wood countertops, white backsplash and brown countertops
Example of a large arts and crafts single-wall laminate floor and brown floor kitchen pantry design in Portland with open cabinets, gray cabinets, wood countertops, white backsplash and brown countertops
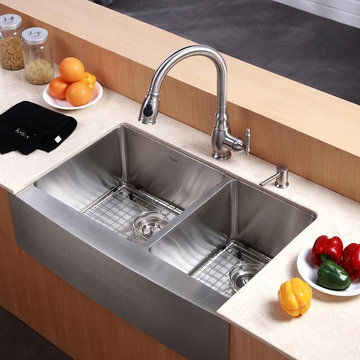
Kraus Double Bowl Stainless Steel Farmhouse Sinks add a new twist on the classic apron front design. The extra deep basin fits even your largest of cookware while our industry-leading NoiseDefend soundproofing eliminates noise while sink is in use.
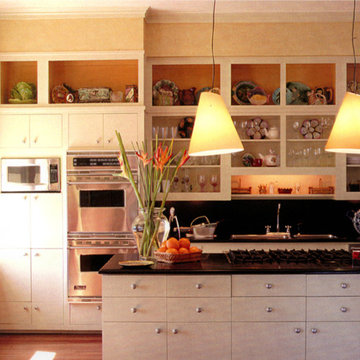
David Battel
Example of a mid-sized trendy single-wall light wood floor eat-in kitchen design in New York with a farmhouse sink, open cabinets, white cabinets, granite countertops, black backsplash, glass tile backsplash, stainless steel appliances and an island
Example of a mid-sized trendy single-wall light wood floor eat-in kitchen design in New York with a farmhouse sink, open cabinets, white cabinets, granite countertops, black backsplash, glass tile backsplash, stainless steel appliances and an island
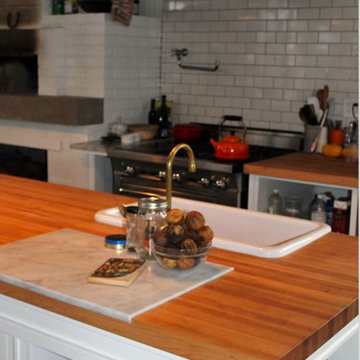
Open concept kitchen - mid-sized industrial single-wall concrete floor and gray floor open concept kitchen idea in Seattle with a farmhouse sink, open cabinets, white cabinets, wood countertops, white backsplash, subway tile backsplash, stainless steel appliances and an island
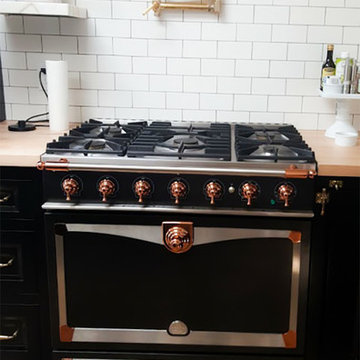
Art can completely transform any space and enhance it's natural Rustic beauty. Every element in this project was influenced by an artistic point of view. Attention to details brings a synergy to the overall project.
Complete remodel | lot: 4,060 Sq. Ft | Home 1100-1200 sqft.
Hedged and gated, charming authentic 1924 Spanish in the Melrose District. Private front and back yard, rooms open to yard through French doors. High covered ceilings, refinished hardwood floors, formal dining room, eat in kitchen, central ac, low maintenance drought tolerant landscaping, one car garage with new electric door, and driveway.
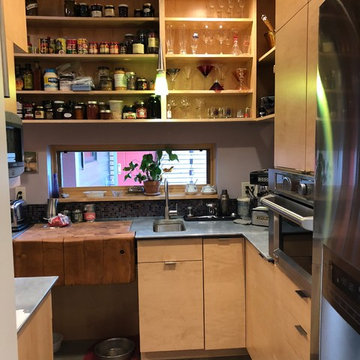
Inspiration for a mid-sized contemporary u-shaped concrete floor and gray floor kitchen pantry remodel in Other with a double-bowl sink, open cabinets, light wood cabinets, wood countertops, red backsplash, ceramic backsplash, stainless steel appliances, an island and brown countertops
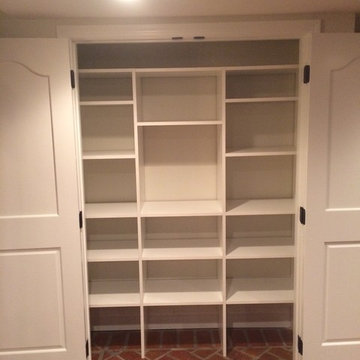
Custom Pantry with Ample Storage
Kitchen pantry - small contemporary brick floor kitchen pantry idea in New York with white cabinets and open cabinets
Kitchen pantry - small contemporary brick floor kitchen pantry idea in New York with white cabinets and open cabinets
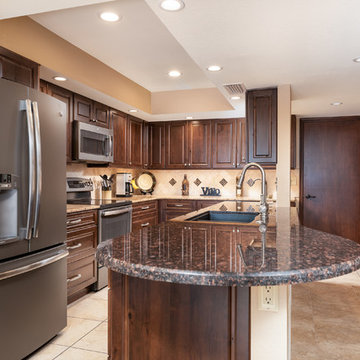
Phil Johnson
Example of a small southwest u-shaped ceramic tile and beige floor eat-in kitchen design in Phoenix with a drop-in sink, open cabinets, brown cabinets, granite countertops, beige backsplash, ceramic backsplash, stainless steel appliances, an island and multicolored countertops
Example of a small southwest u-shaped ceramic tile and beige floor eat-in kitchen design in Phoenix with a drop-in sink, open cabinets, brown cabinets, granite countertops, beige backsplash, ceramic backsplash, stainless steel appliances, an island and multicolored countertops
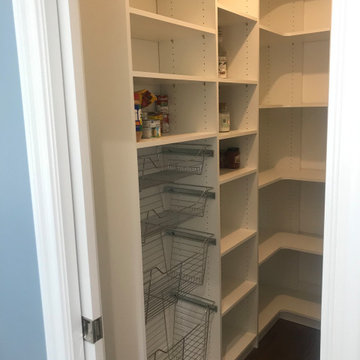
Kitchen pantry - mid-sized farmhouse u-shaped dark wood floor and brown floor kitchen pantry idea in Other with open cabinets, white cabinets and no island
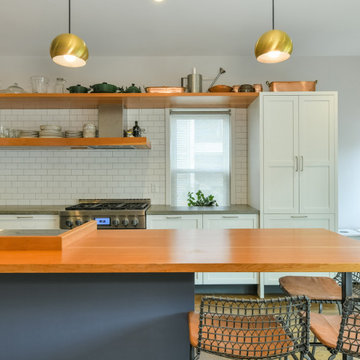
Inspiration for a large contemporary galley dark wood floor eat-in kitchen remodel in Boston with an integrated sink, open cabinets, medium tone wood cabinets, concrete countertops, white backsplash, ceramic backsplash, stainless steel appliances, an island and gray countertops
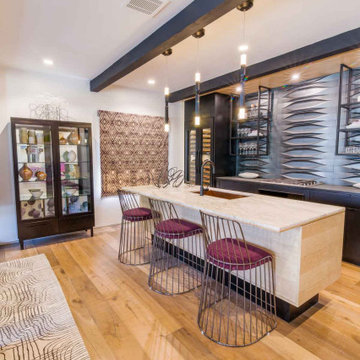
This chic modern guest house was designed for the Altadena Showcase. In this space you will see the kitchen, living room and guest bed & bathroom. The metallic back splash was added to make the kitchen a focal point in this space. The velvet counter stools add glam & texture.
JL Interiors is a LA-based creative/diverse firm that specializes in residential interiors. JL Interiors empowers homeowners to design their dream home that they can be proud of! The design isn’t just about making things beautiful; it’s also about making things work beautifully. Contact us for a free consultation Hello@JLinteriors.design _ 310.390.6849_ www.JLinteriors.design
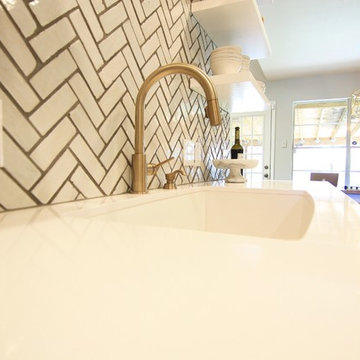
Example of a mid-sized danish galley dark wood floor enclosed kitchen design in Austin with a double-bowl sink, open cabinets, white cabinets, solid surface countertops, white backsplash, ceramic backsplash, black appliances and no island
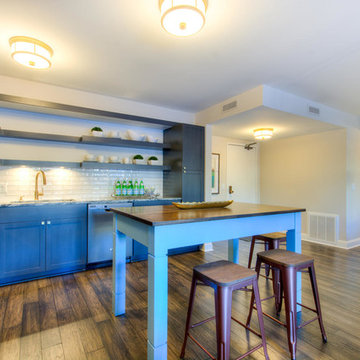
Example of a mid-sized transitional l-shaped dark wood floor open concept kitchen design in Minneapolis with an undermount sink, open cabinets, gray cabinets, granite countertops, white backsplash, subway tile backsplash, colored appliances and an island
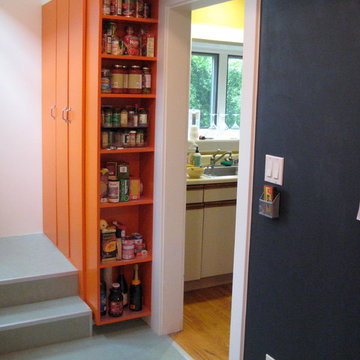
Kitchen pantry - mid-sized contemporary gray floor kitchen pantry idea in San Francisco with open cabinets and orange cabinets
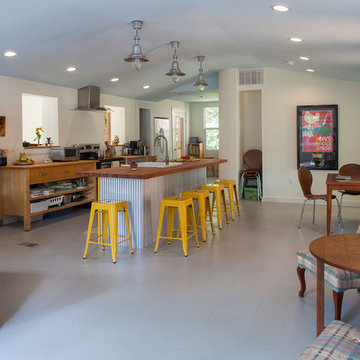
Kitchen and Dining
Example of a mid-sized minimalist single-wall painted wood floor open concept kitchen design in Miami with a drop-in sink, open cabinets, light wood cabinets, wood countertops, stainless steel appliances and an island
Example of a mid-sized minimalist single-wall painted wood floor open concept kitchen design in Miami with a drop-in sink, open cabinets, light wood cabinets, wood countertops, stainless steel appliances and an island
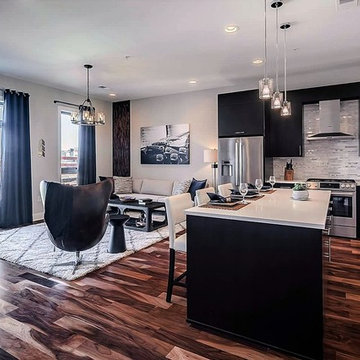
Cool contemporary open concept kitchen! This client had a large open concept great room space. He wanted an informal yet classy space to lounge and relax with easy access to grab some grub! This kitchen with classic clean lines, is just what the doctor ordered!
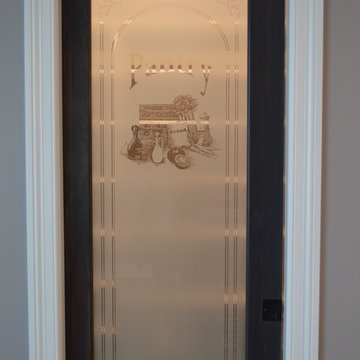
Mid-sized arts and crafts l-shaped dark wood floor and brown floor kitchen pantry photo in Other with open cabinets, white cabinets, wood countertops and no island
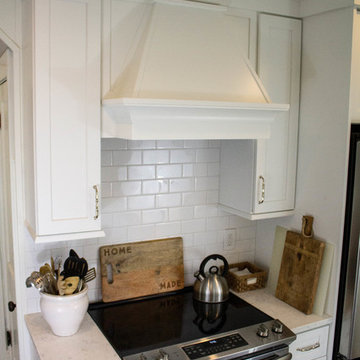
Enclosed kitchen - small farmhouse l-shaped medium tone wood floor and brown floor enclosed kitchen idea in Detroit with a farmhouse sink, open cabinets, white cabinets, quartz countertops, white backsplash, ceramic backsplash, stainless steel appliances, no island and white countertops
Kitchen with Open Cabinets Ideas
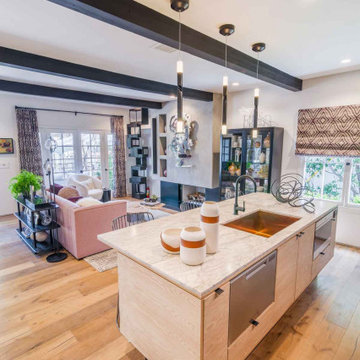
This chic modern guest house was designed for the Altadena Showcase. In this space you will see the living room and guest bed & bathroom. The metallic back splash was added to make the kitchen a focal point in this space.
JL Interiors is a LA-based creative/diverse firm that specializes in residential interiors. JL Interiors empowers homeowners to design their dream home that they can be proud of! The design isn’t just about making things beautiful; it’s also about making things work beautifully. Contact us for a free consultation Hello@JLinteriors.design _ 310.390.6849_ www.JLinteriors.design
The island vases incorporated an orange decorative band around them bringing unity to the kitchen and the copper sink.
10





