Kitchen with Open Cabinets Ideas
Refine by:
Budget
Sort by:Popular Today
141 - 160 of 1,261 photos
Item 1 of 3
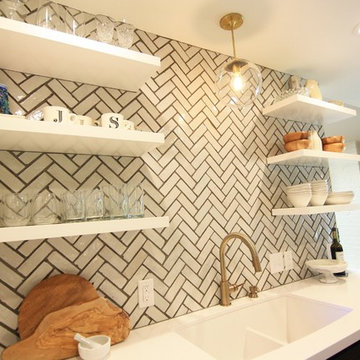
Enclosed kitchen - mid-sized scandinavian galley dark wood floor enclosed kitchen idea in Austin with a double-bowl sink, open cabinets, white cabinets, solid surface countertops, white backsplash, ceramic backsplash, black appliances and no island
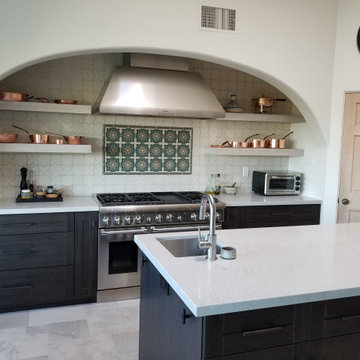
Our Star and Cross in Tusk is the perfect tile to play off the pattern our Madrid Handpainted Tile creates in this kitchen.
DESIGN
Tracy West
PHOTOS
Tracy West
Tile shown: Madrid Handpainted 6x6 in Neutral Motif
Mini Star and Cross in Ivory
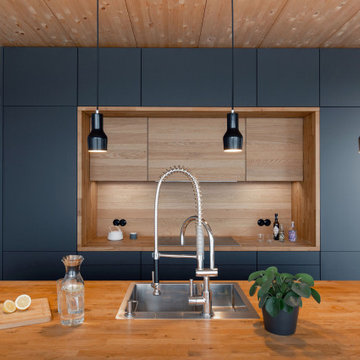
Almost like a contemporary fairy tale interpretation, a modern enchanted residential house - the "Mie House" - stands in the middle of the Welzheim Forest. Deep black, at peace with itself, in harmony with nature, and with powerful aesthetics. From the outside as from the inside, it is the color black that dominates the view. Anyone who assumes that cozy living and a strong choice of color contradict each other is mistaken.
Black is omnipresent, modern, noble, charming, and expressive.
The handleless LEICHT kitchen in a deep, velvety matt look with the BONDI range fits seamlessly into the overall modern effect. In keeping with the sculptural character of the house, the centrally placed island block with its generous solid oak worktop, grey-matt, almost black-looking fronts and filigree handles stands in the middle of the kitchen space - simply homely and cozy, without disregarding the clear architectural aesthetics.
This is the perfect place to live, cook, simply live - especially on the loggia. The spectacular view of the boundless expanse of the Welzheim Forest invites you to daydream without restraint.
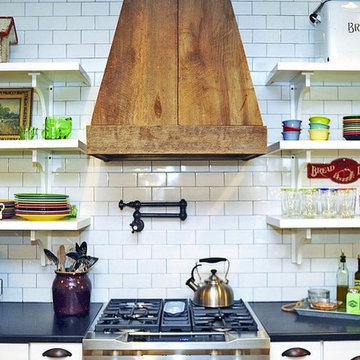
Open concept kitchen with no cabinet doors. Custom wood surround for the gas range vent.
Open concept kitchen - mid-sized cottage single-wall dark wood floor and brown floor open concept kitchen idea in DC Metro with open cabinets, white cabinets, quartz countertops, white backsplash, subway tile backsplash, stainless steel appliances, an island and black countertops
Open concept kitchen - mid-sized cottage single-wall dark wood floor and brown floor open concept kitchen idea in DC Metro with open cabinets, white cabinets, quartz countertops, white backsplash, subway tile backsplash, stainless steel appliances, an island and black countertops
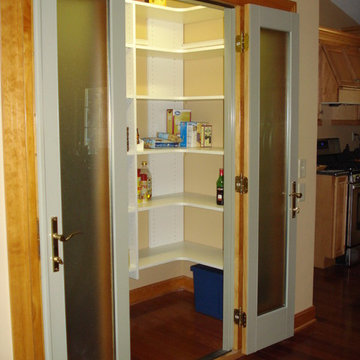
When this pantry was earmarked for revitalization, it contained just two 12" shelves from left to right - the remaining space was a catch basin for just about everything else!
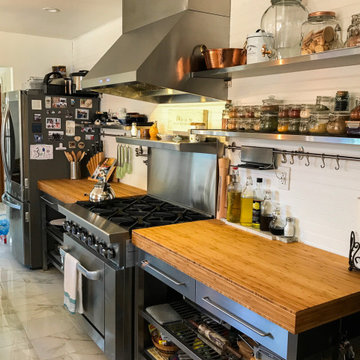
This is a gorgeous kitchen remodel featuring the Proline PLFW 832 under cabinet range hood.
This hood is both beautiful and powerful with its stainless steel finish, sleek edges and dual 1000 CFM internal blowers that together reach a 2000 CFM Max capacity! This hood was made to be used, as well as to be the trophy in any kitchen.
Design wise, this white kitchen is stunning with the beautiful black and white diamond floor pattern, elegant handle pull hardware and stainless steel backsplash. Together the elements in this kitchen are both fun, and professional.
Proline PLFW 832 Under Cabinet Range Hood Specifications:
- 110v 60hz (USA and Canada Certification)
- Dual 1000 CFM Internal Blowers for 2000 CFM Max. Capacity
- 6 Speed Feather Touch Controls w/ Timer Delay Shutoff
- 2 x LED Lights
- Stainless Baffle Filters
- Seamless Design
- Easy to Clean and Maintain
- #430 Brushed Stainless Steel
- Product Weight 87 - 107 lbs
- 2 x 8" Air outlets
- Dimensions: 41.5" wide x 24.9" deep x 19.7" tall
For further product details, or to purchase click on the green tag.
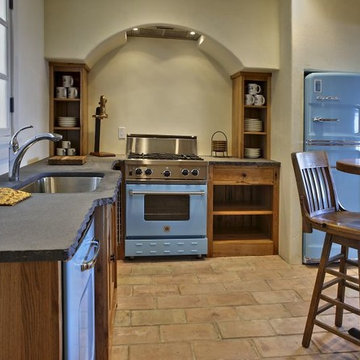
Mid-sized mountain style l-shaped brick floor and brown floor eat-in kitchen photo in Other with an undermount sink, open cabinets, medium tone wood cabinets, concrete countertops and stainless steel appliances
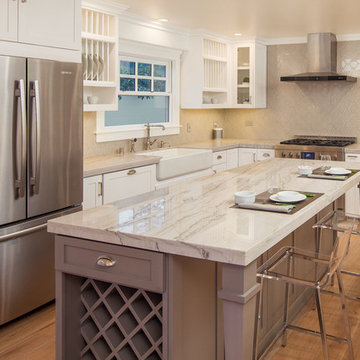
Example of a large minimalist l-shaped light wood floor and brown floor eat-in kitchen design in San Diego with a farmhouse sink, open cabinets, white cabinets, quartzite countertops, beige backsplash, ceramic backsplash, stainless steel appliances, an island and gray countertops
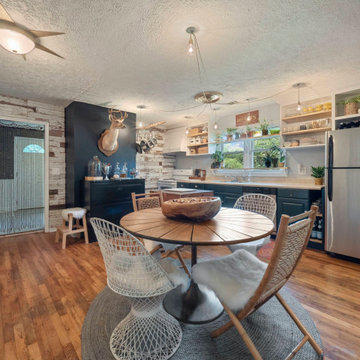
Eclectic boho style open concept living space
Inspiration for a mid-sized eclectic medium tone wood floor kitchen remodel in Atlanta with a drop-in sink, open cabinets, stainless steel appliances and an island
Inspiration for a mid-sized eclectic medium tone wood floor kitchen remodel in Atlanta with a drop-in sink, open cabinets, stainless steel appliances and an island
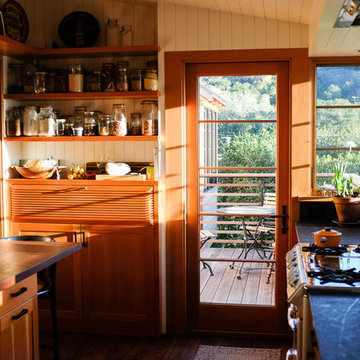
Example of a mid-sized minimalist l-shaped medium tone wood floor open concept kitchen design in San Francisco with open cabinets, medium tone wood cabinets, wood countertops and an island
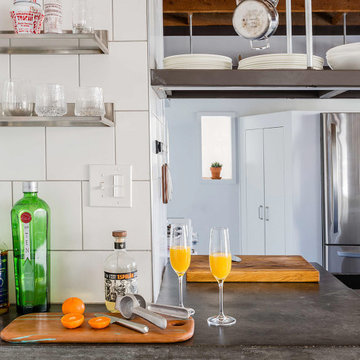
Mid-sized trendy l-shaped exposed beam eat-in kitchen photo in Boston with an undermount sink, open cabinets, white cabinets, concrete countertops, white backsplash, cement tile backsplash, white appliances, a peninsula and gray countertops
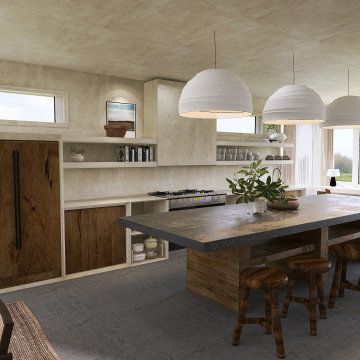
Living/ Dining Room
Eat-in kitchen - huge contemporary single-wall concrete floor, gray floor and exposed beam eat-in kitchen idea in Kansas City with a farmhouse sink, open cabinets, white cabinets, soapstone countertops, white backsplash, limestone backsplash, paneled appliances, an island and gray countertops
Eat-in kitchen - huge contemporary single-wall concrete floor, gray floor and exposed beam eat-in kitchen idea in Kansas City with a farmhouse sink, open cabinets, white cabinets, soapstone countertops, white backsplash, limestone backsplash, paneled appliances, an island and gray countertops
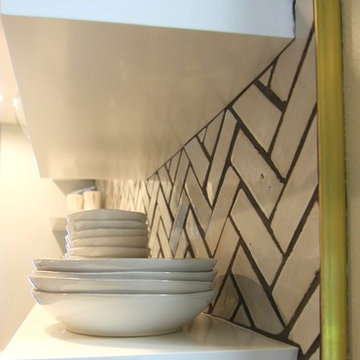
Enclosed kitchen - mid-sized scandinavian galley dark wood floor enclosed kitchen idea in Austin with a double-bowl sink, open cabinets, white cabinets, solid surface countertops, white backsplash, ceramic backsplash, black appliances and no island
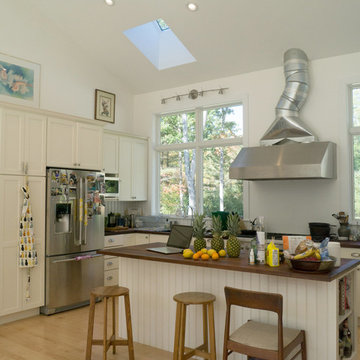
Inspiration for a large modern light wood floor eat-in kitchen remodel in Providence with a drop-in sink, open cabinets, white cabinets, wood countertops, white backsplash, stainless steel appliances and an island
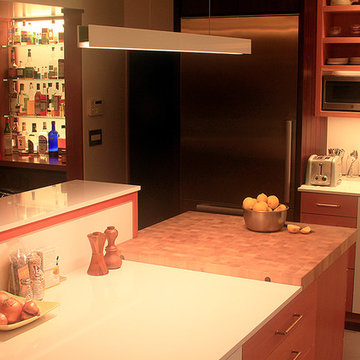
Lighting Design Jonathan Plumpton Senior Associate Luma Lighting Design’s San Francisco design group. AION LED architectural fixtures supplied by Illuminee Lighting Design & Decor Photo: Chris Brightman
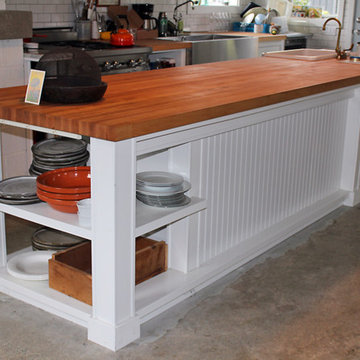
Example of a mid-sized urban single-wall concrete floor and gray floor open concept kitchen design in Seattle with a farmhouse sink, open cabinets, white cabinets, wood countertops, white backsplash, subway tile backsplash, stainless steel appliances and an island
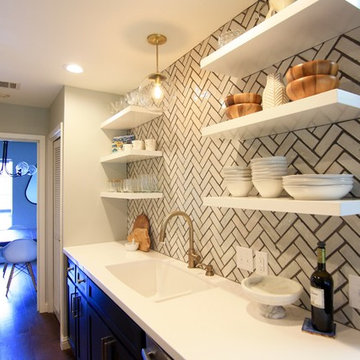
Mid-sized danish galley dark wood floor enclosed kitchen photo in Austin with a double-bowl sink, open cabinets, white cabinets, solid surface countertops, white backsplash, ceramic backsplash, black appliances and no island
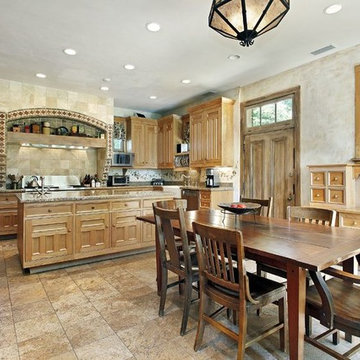
Inspiration for a large rustic u-shaped light wood floor and gray floor eat-in kitchen remodel in San Diego with a double-bowl sink, open cabinets, white cabinets, marble countertops, multicolored backsplash, matchstick tile backsplash, stainless steel appliances and an island
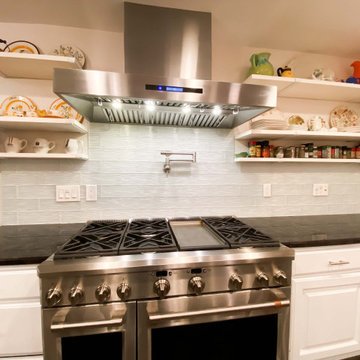
The PLFW 755 is a modern rectangular wall range hood that looks beautiful in any kitchen. It features an 1100 CFM blower, more than enough power to cook whatever you like! This hood is a great fit for casual cooks and serious cooks. You can use the user-friendly four-speed control panel to adjust the power, control the LED lights, or turn the range hood off.
Speaking of lights, the PLFW 755 features bright, energy-efficient LEDs (2-4 depending on the size of your model). You'll also enjoy dishwasher-safe baffle filters that collect grease and dirt as the kitchen air travels out of your home.
This model also features a delayed shut-off timer, allowing you to keep your range hood on for 15 minutes after you cook. Then, it shuts off by itself!
More Features and Specs:
2-4 LED Lights (Depending on Size)
High-Quality 430 Stainless Steel
Duct size: 10"
Sone: 7.5
Dual 1100 CFM blower
Note: The 30" range hood in this model has a single 900 CFM blower, not an 1100 CFM dual blower.
View the full product information by clicking on the link below.
https://www.prolinerangehoods.com/catalogsearch/result/?q=PLFW%20755
Kitchen with Open Cabinets Ideas
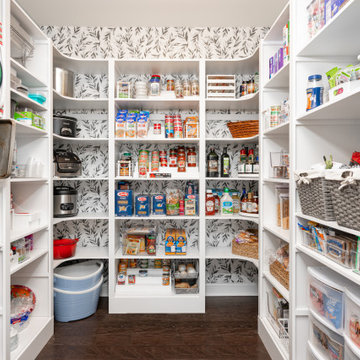
Large walk-in kitchen pantry with rounded corner shelves in 2 far corners. Installed to replace existing builder-grade wire shelving. Custom baking rack for pans. Wall-mounted system with extended height panels and custom trim work for floor-mount look. Open shelving with spacing designed around accommodating client's clear labeled storage bins and other serving items and cookware.
8





