Kitchen with Open Cabinets Ideas
Refine by:
Budget
Sort by:Popular Today
161 - 180 of 1,261 photos
Item 1 of 3
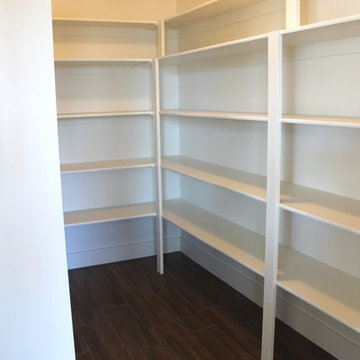
Kitchen pantry - large traditional galley medium tone wood floor kitchen pantry idea in Salt Lake City with open cabinets, white cabinets, granite countertops, an island, a farmhouse sink and stainless steel appliances
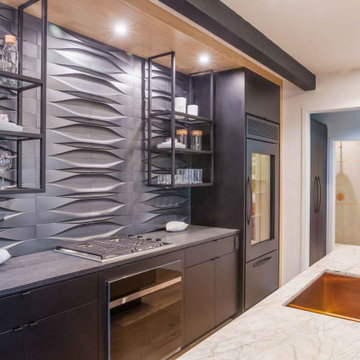
This chic modern guest house was designed for the Altadena Showcase. In this space you will see the living room and guest bed & bathroom. The metallic back splash was added to make the kitchen a focal point in this space. The lighting adds texture to this focal wall.
JL Interiors is a LA-based creative/diverse firm that specializes in residential interiors. JL Interiors empowers homeowners to design their dream home that they can be proud of! The design isn’t just about making things beautiful; it’s also about making things work beautifully. Contact us for a free consultation Hello@JLinteriors.design _ 310.390.6849_ www.JLinteriors.design
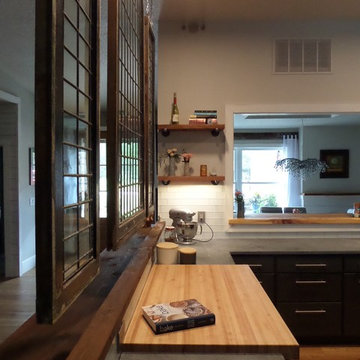
This gorgeous kitchen features our Starmark Cabinetry line with "Tempo" style doors in the "Peppercorn" finish. Soapstone countertops line the outer cabinets, while the island features a concrete/wood combination top with galvanized siding. Open-concept wood shelves line the walls, and antique windows salvaged in North Carolina create a divider while allowing natural light to enter the kitchen.
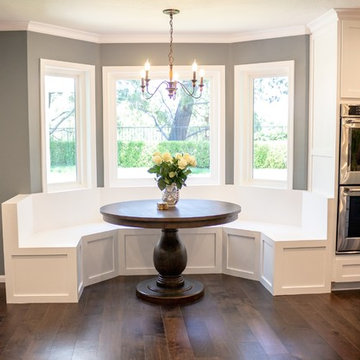
Kitchen Renovation in Porter Ranch, California by A-List Builders
Bay Window with custom bench surround, hardwood flooring, Chandelier and fresh paint
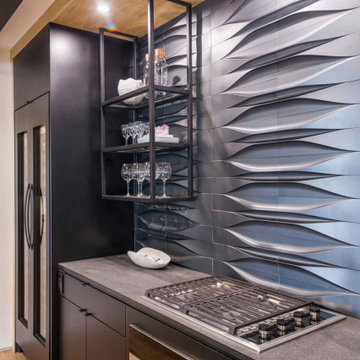
This chic modern guest house was designed for the Altadena Showcase. In this space you will see the living room and guest bed & bathroom. The metallic back splash was added to make the kitchen a focal point in this space. The lighting adds texture to this focal wall.
JL Interiors is a LA-based creative/diverse firm that specializes in residential interiors. JL Interiors empowers homeowners to design their dream home that they can be proud of! The design isn’t just about making things beautiful; it’s also about making things work beautifully. Contact us for a free consultation Hello@JLinteriors.design _ 310.390.6849_ www.JLinteriors.design
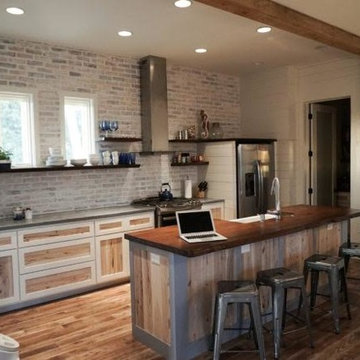
Mid-sized cottage chic single-wall light wood floor and brown floor eat-in kitchen photo in Orange County with a farmhouse sink, open cabinets, dark wood cabinets, white backsplash, brick backsplash, stainless steel appliances, an island and wood countertops
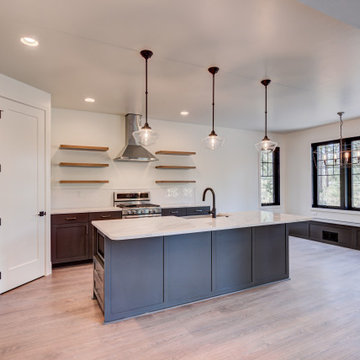
Mid-sized cottage u-shaped light wood floor and beige floor eat-in kitchen photo with a farmhouse sink, open cabinets, blue cabinets, quartzite countertops, white backsplash, subway tile backsplash, stainless steel appliances, an island and white countertops
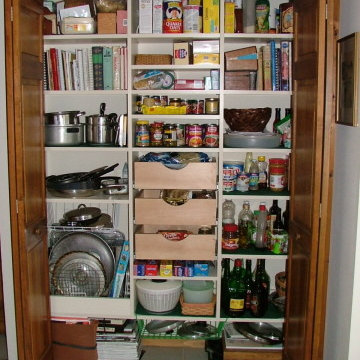
Pantry closet ideas from ClosetPlace
Inspiration for a small timeless single-wall vinyl floor enclosed kitchen remodel in Portland Maine with open cabinets, white cabinets and laminate countertops
Inspiration for a small timeless single-wall vinyl floor enclosed kitchen remodel in Portland Maine with open cabinets, white cabinets and laminate countertops
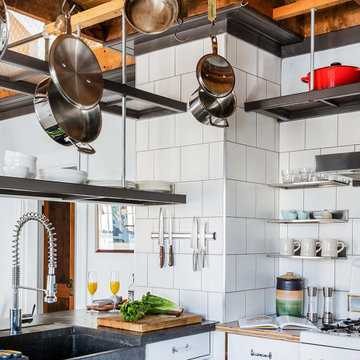
Inspiration for a mid-sized contemporary l-shaped exposed beam eat-in kitchen remodel in Boston with an undermount sink, open cabinets, white cabinets, concrete countertops, white backsplash, cement tile backsplash, white appliances, a peninsula and gray countertops
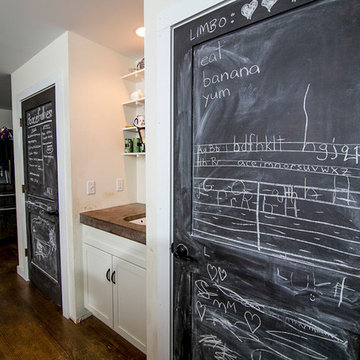
Kyria Abrahams
Example of a large classic galley medium tone wood floor eat-in kitchen design in New York with a single-bowl sink, open cabinets, white cabinets, granite countertops, white backsplash, porcelain backsplash, stainless steel appliances and an island
Example of a large classic galley medium tone wood floor eat-in kitchen design in New York with a single-bowl sink, open cabinets, white cabinets, granite countertops, white backsplash, porcelain backsplash, stainless steel appliances and an island
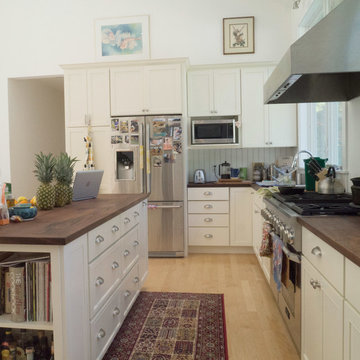
Inspiration for a large modern light wood floor eat-in kitchen remodel in Providence with a drop-in sink, open cabinets, white cabinets, wood countertops, white backsplash, stainless steel appliances and an island
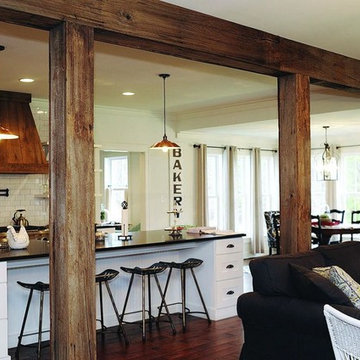
Open concept farmhouse kitchen and breakfast nook with exposed wood beams.
Inspiration for a mid-sized country single-wall dark wood floor and brown floor open concept kitchen remodel in DC Metro with open cabinets, white cabinets, quartz countertops, white backsplash, subway tile backsplash, stainless steel appliances, an island and black countertops
Inspiration for a mid-sized country single-wall dark wood floor and brown floor open concept kitchen remodel in DC Metro with open cabinets, white cabinets, quartz countertops, white backsplash, subway tile backsplash, stainless steel appliances, an island and black countertops
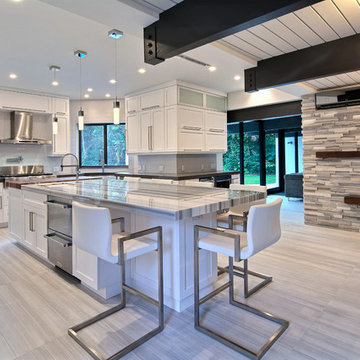
Eat-in kitchen - large contemporary u-shaped medium tone wood floor eat-in kitchen idea in Miami with a farmhouse sink, open cabinets, white cabinets, granite countertops, white backsplash, ceramic backsplash, stainless steel appliances and an island
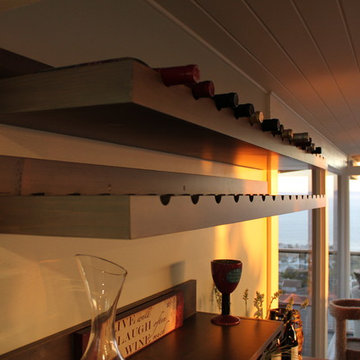
Custom built and finished wine refrigerator, wine bottle and wine glass storage cabinet and shelving. Made of pine and maple woods.
Open concept kitchen - small traditional single-wall open concept kitchen idea in Los Angeles with open cabinets, distressed cabinets, wood countertops and stainless steel appliances
Open concept kitchen - small traditional single-wall open concept kitchen idea in Los Angeles with open cabinets, distressed cabinets, wood countertops and stainless steel appliances
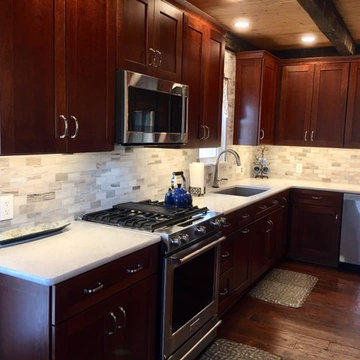
This kitchen was challenging for the installer. This part of the home was built in the 1800's. The floor and the ceiling were redone prior, and not to be redone for this remodel. There was a two inch difference from one end to the other. With several ingenious tricks, our installer was able to disguise the imperfections, making this kitchen look fabulous. Cherry cabinets, Mission door style, Rumberry stain, Minuet Viatera Quartz tops,
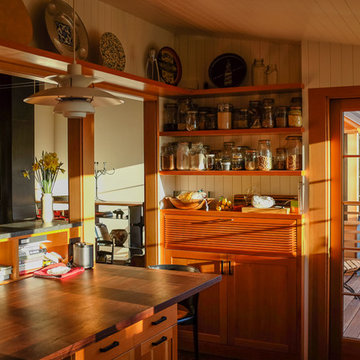
Inspiration for a mid-sized modern l-shaped medium tone wood floor open concept kitchen remodel in San Francisco with open cabinets, medium tone wood cabinets, wood countertops and an island
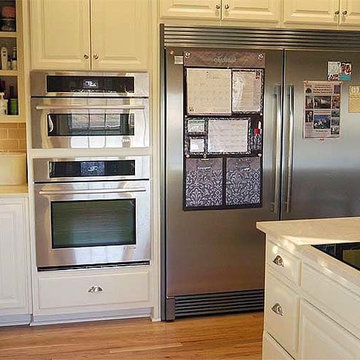
Newly renovated kitchen with hardwood floors, open cabinets with grooved shelving, a large 7'x6' island with 5 burner induction cooktop with downdraft, crema marfil marble counter tops, cappuccino ceramic tile backsplash 36" long x 10" deep fire clay farmhouse sink with matching Delta Cassidy faucets and new window.
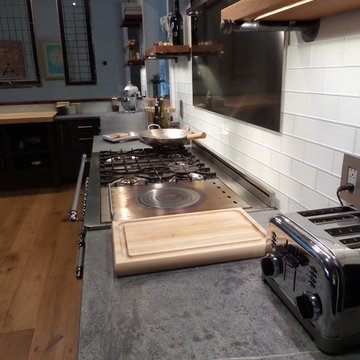
This gorgeous kitchen features our Starmark Cabinetry line with "Tempo" style doors in the "Peppercorn" finish. Soapstone countertops line the outer cabinets, while the island features a concrete/wood combination top with galvanized siding. Open-concept wood shelves line the walls, and antique windows salvaged in North Carolina create a divider while allowing natural light to enter the kitchen.
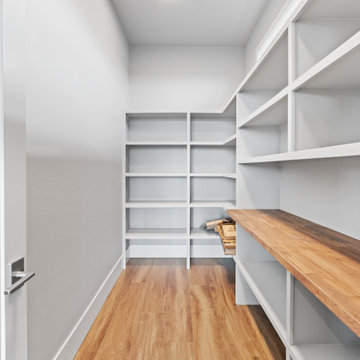
Large walk-in pantry - Butcher block counter - Custom pantry shelving
Example of a large arts and crafts single-wall laminate floor and brown floor kitchen pantry design in Portland with open cabinets, gray cabinets, wood countertops, white backsplash and brown countertops
Example of a large arts and crafts single-wall laminate floor and brown floor kitchen pantry design in Portland with open cabinets, gray cabinets, wood countertops, white backsplash and brown countertops
Kitchen with Open Cabinets Ideas
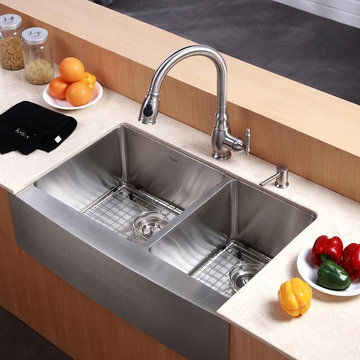
Kraus Double Bowl Stainless Steel Farmhouse Sinks add a new twist on the classic apron front design. The extra deep basin fits even your largest of cookware while our industry-leading NoiseDefend soundproofing eliminates noise while sink is in use.
9





