Large Home Design Ideas

The interior details are simple, elegant, and are understated to display fine craftsmanship throughout the home. The design and finishes are not pretentious - but exactly what you would expect to find in an accomplished Maine artist’s home. Each piece of artwork carefully informed the selections that would highlight the art and contribute to the personality of each space.
© Darren Setlow Photography
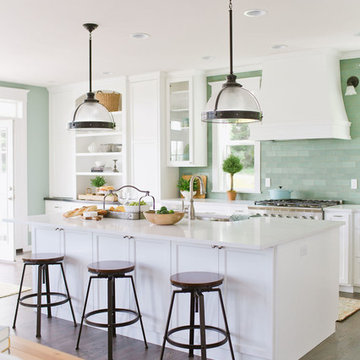
Jon & Moch Photography
Open concept kitchen - large mediterranean l-shaped dark wood floor and brown floor open concept kitchen idea in Minneapolis with beaded inset cabinets, white cabinets, marble countertops, green backsplash, ceramic backsplash, stainless steel appliances, an island and white countertops
Open concept kitchen - large mediterranean l-shaped dark wood floor and brown floor open concept kitchen idea in Minneapolis with beaded inset cabinets, white cabinets, marble countertops, green backsplash, ceramic backsplash, stainless steel appliances, an island and white countertops
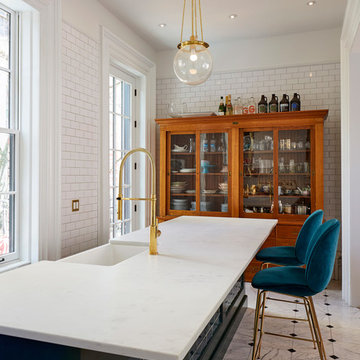
Brooklyn Brownstone Renovation
3"x6" Subway Tile - 1036W Bluegrass
Photos by Jody Kivort
Seated home bar - large transitional single-wall marble floor and white floor seated home bar idea in New York with medium tone wood cabinets, marble countertops, blue backsplash, subway tile backsplash and white countertops
Seated home bar - large transitional single-wall marble floor and white floor seated home bar idea in New York with medium tone wood cabinets, marble countertops, blue backsplash, subway tile backsplash and white countertops
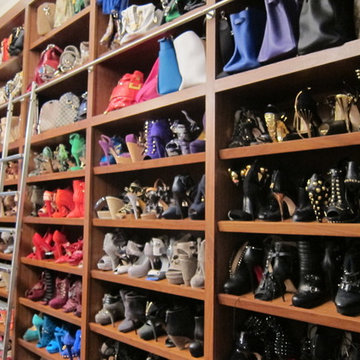
We love organized shoes!!
Located in Colorado. We will travel.
Storage solution provided by the Closet Factory.
Budget varies.
Walk-in closet - large traditional women's carpeted walk-in closet idea in Denver with open cabinets and medium tone wood cabinets
Walk-in closet - large traditional women's carpeted walk-in closet idea in Denver with open cabinets and medium tone wood cabinets

Note the large number of wide windows in this family room. Thanks to these windows, a lot of sunlight easily enters the room, and the room is always filled with light in the daytime.
The eclectic design style used in this room obviously requires a lot of light not only during the daytime, but also in the evening. That’s why our interior designers primarily focused on lighting. You can see several different types of lighting here that create a welcoming and warm atmosphere in the room.
Are you dreaming of something like this amazing family room? Then contact our best interior designers who are bound to make your dreams come true!

Open Room/Fire Place
Living room - large modern open concept dark wood floor living room idea in St Louis with gray walls, a standard fireplace and a stone fireplace
Living room - large modern open concept dark wood floor living room idea in St Louis with gray walls, a standard fireplace and a stone fireplace
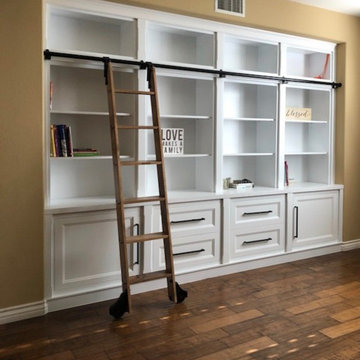
CUSTOM BUILT-IN BOOKCASE WITH STORAGE DRAWERS, INTERIOR SHELVES & LIBRARY STYLE ROLLING LADDER.
Example of a large trendy built-in desk home office library design in Los Angeles with white walls
Example of a large trendy built-in desk home office library design in Los Angeles with white walls
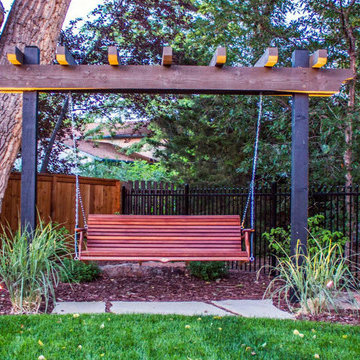
This is an example of a large rustic full sun backyard mulch landscaping in Denver.
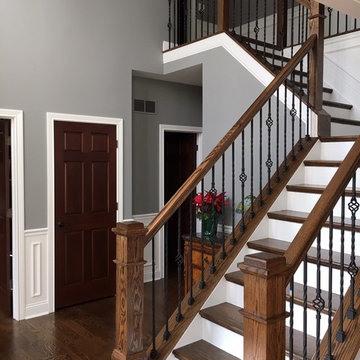
Example of a large classic wooden l-shaped wood railing staircase design in San Diego with painted risers
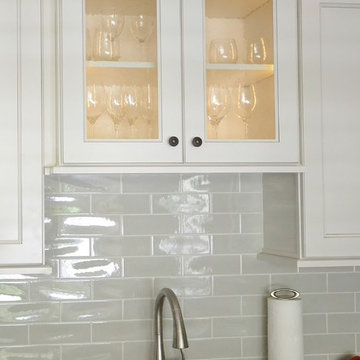
This West Chester PA kitchen was in need of a remodel. We started from fresh. After the kitchen was demoed and extensive repairs were done to the severely water damaged laundry room flooring and framing and a new window and garage entry door installed we were ready to begin. The cabinetry layout was redesigned using Fabuwood cabinetry in the Fusion Blanc door style. This recessed panel door has clean lines for a more transitional look. A new pantry area with wine storage and wall mounted TV replaced the existing drywall pantry. The flooring throughout the kitchen, laundry, and powder room is 6”x36” Natural plank tile. New granite countertops in Fantasy brown along with new tile backsplash with a decorative feature over the range were also installed. Great new Kitchen Aid appliances complete the look. In all a total transformation. We hope the homeowners enjoy their new kitchen for years to come.
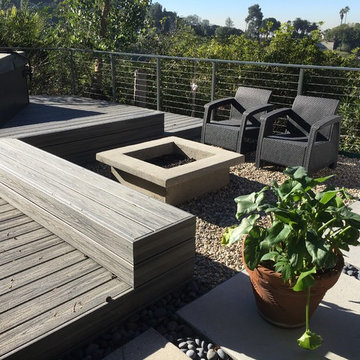
Railing By California Deck Builders
Inspiration for a large modern backyard deck remodel in Los Angeles with a fire pit and no cover
Inspiration for a large modern backyard deck remodel in Los Angeles with a fire pit and no cover
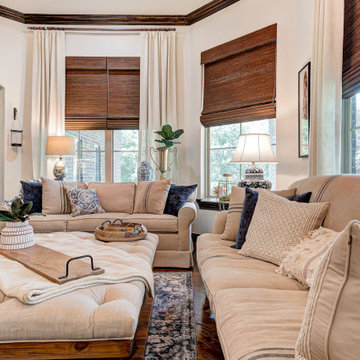
We opened it up with a fresh wall color, cozy furniture and a better overall layout
Example of a large french country open concept family room design in Oklahoma City with white walls, a standard fireplace and a stone fireplace
Example of a large french country open concept family room design in Oklahoma City with white walls, a standard fireplace and a stone fireplace
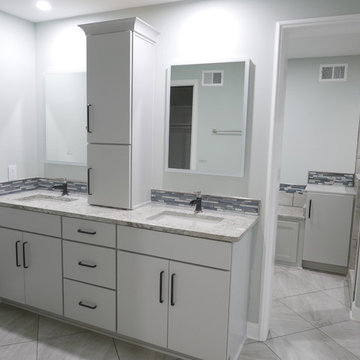
Medallion double vanity with tower cabinet. Flat panel doors and drawers with concealed soft close hinges and undermount drawer guides, Top Knobs cabinet hardware, Cambria Kelvingrove Quartz countertop, Mirabelle porcelain undermount sinks, Brizo Rook Series single handle faucets, Cathedral Waterfall linear backsplash tlle with Schluter edging, LED lit mirrors, and 4" recess lights.
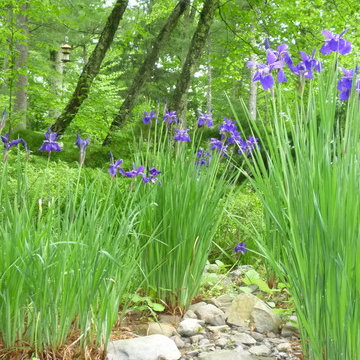
This dry river bed was designed and planted to connect with a French drain necessary to control water rolling across the driveway. I added a variety of different-sized gravel, stones and boulders for a natural look.
Design, install, photo - Susan Irving
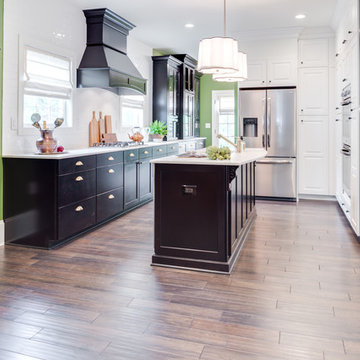
Fox Broadcasting 2016
Inspiration for a large tropical galley brown floor and medium tone wood floor eat-in kitchen remodel in Atlanta with marble countertops, white backsplash, an island, flat-panel cabinets, subway tile backsplash, stainless steel appliances, an undermount sink, white cabinets and white countertops
Inspiration for a large tropical galley brown floor and medium tone wood floor eat-in kitchen remodel in Atlanta with marble countertops, white backsplash, an island, flat-panel cabinets, subway tile backsplash, stainless steel appliances, an undermount sink, white cabinets and white countertops
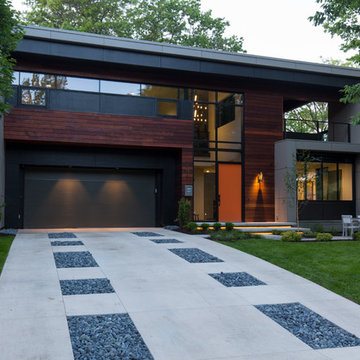
Matthew Anderson
Large modern gray two-story mixed siding exterior home idea in Kansas City
Large modern gray two-story mixed siding exterior home idea in Kansas City
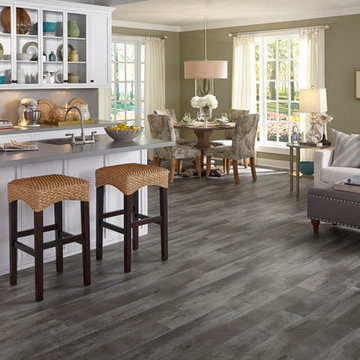
Inspired by salt-salvaged lumber from an old shipwreck, Adura® "Seaport" luxury vinyl planks are a rustic weathered look rich with layers of color, aggressive graining and cross-cut texture. Available in 6" wide planks and 4 colors (Anchor shown here).
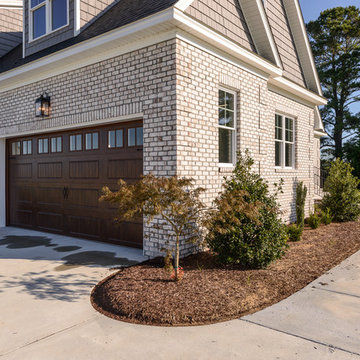
Example of a large arts and crafts beige two-story brick house exterior design in Other with a hip roof and a shingle roof
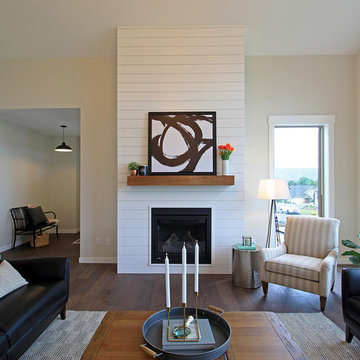
Wide open living room with lots of natural light. Features a 'shiplap' fireplace surround that goes floor to ceiling.
Example of a large country open concept dark wood floor living room design in Seattle with gray walls, a standard fireplace and a wood fireplace surround
Example of a large country open concept dark wood floor living room design in Seattle with gray walls, a standard fireplace and a wood fireplace surround
Large Home Design Ideas
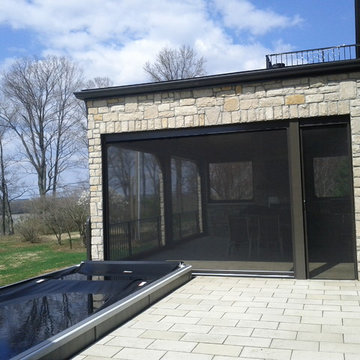
Example of a large classic backyard concrete paver patio design in Louisville with a roof extension
56
























