Large Home Design Ideas
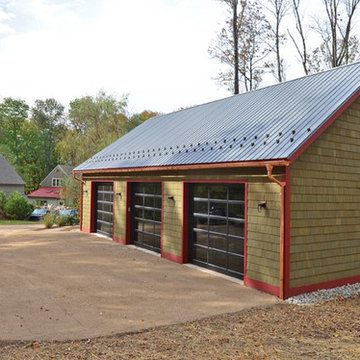
Studio / workshop shed - large farmhouse detached studio / workshop shed idea in New York
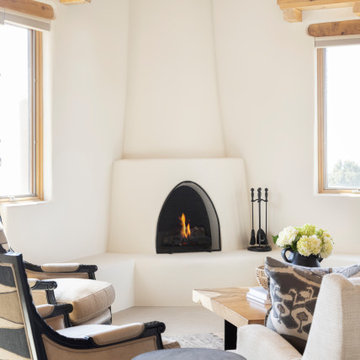
Inspiration for a large southwestern open concept living room remodel in Albuquerque with a wood stove, a plaster fireplace and no tv
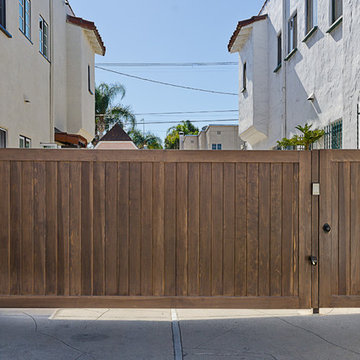
Pacific Garage Doors & Gates
Burbank & Glendale's Highly Preferred Garage Door & Gate Services
Location: North Hollywood, CA 91606
Large elegant beige two-story stucco exterior home photo in Los Angeles
Large elegant beige two-story stucco exterior home photo in Los Angeles
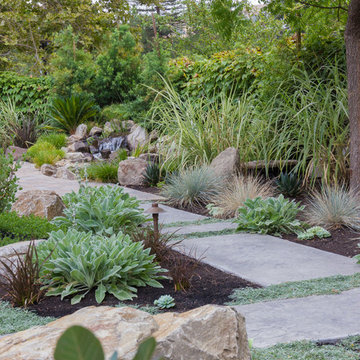
Photo By: Jude Parkinson-Morgan
This is an example of a large transitional drought-tolerant front yard landscaping in San Francisco.
This is an example of a large transitional drought-tolerant front yard landscaping in San Francisco.

Example of a large farmhouse master white tile and marble tile slate floor and black floor bathroom design in Phoenix with recessed-panel cabinets, white cabinets, gray walls, a drop-in sink, quartz countertops and a hinged shower door
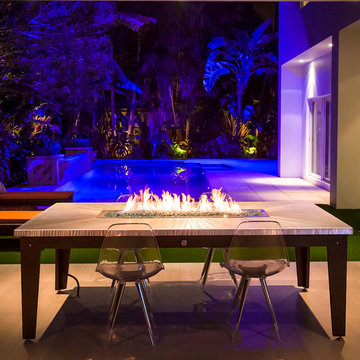
This dining height fire pit table features a brushed aluminum top and a powder coated bronze aluminum base. This was a custom natural gas fire pit table for a Miami home. Made by Cooke Furniture

A distressed cottage located on the West River in Maryland was transformed into a quaint yet modern home. A coastal theme reverberated through the house to create a soothing aesthetic that will inspire it's homeowners and guests for years to come. A comfortable location to sit back and enjoy life on the water.
M.P. Collins Photography
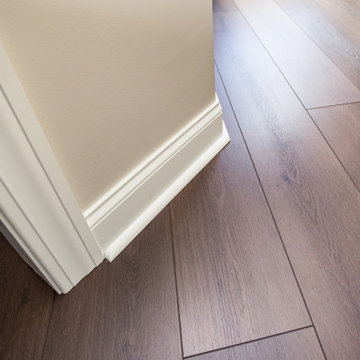
A rich, even, walnut tone with a smooth finish. This versatile color works flawlessly with both modern and classic styles.
Entryway - large traditional vinyl floor and brown floor entryway idea in Columbus with beige walls
Entryway - large traditional vinyl floor and brown floor entryway idea in Columbus with beige walls
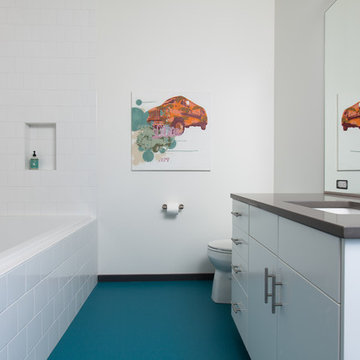
In dense urban Portland, a new second floor addition to an existing 1949 house doubles the square footage, allowing for a master suite and kids' bedrooms and bath.
Photos: Anna M Campbell
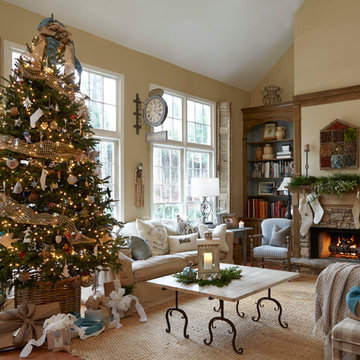
Although this great room has 20' ceilings, it feels comfy and cozy thanks to the neutral colors, natural textures, architectural elements, and mix of vintage furniture.
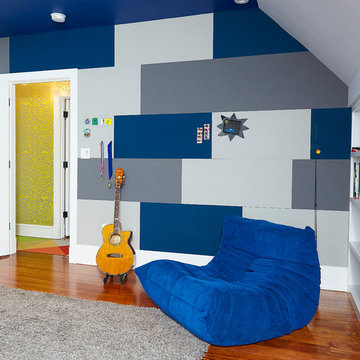
alyssa kirsten
Kids' room - large modern boy medium tone wood floor and brown floor kids' room idea in Wilmington with gray walls
Kids' room - large modern boy medium tone wood floor and brown floor kids' room idea in Wilmington with gray walls

A family of five, who lives in a prestigious McLean neighborhood, was looking to renovate and upgrade their 20-year-old kitchen. Goals of the renovation were to move the cooktop out of the island, install all professional-quality appliances, achieve better traffic flow and update the appearance of the space.
The plan was to give a French country look to this kitchen, by carrying the overall soft and creamy color scheme of main floor furniture in the new kitchen. As such, the adjacent family room had to become a significant part of the remodel.
The back wall of the kitchen is now occupied by 48” professional range under a custom wood hood. A new tower style refrigerator covered in matching wood panels is placed at the end of the run, just create more work space on both sides of the stove.
The large contrasting Island in a dark chocolate finish now offers a second dishwasher, a beverage center and built in microwave. It also serves as a large buffet style counter space and accommodate up to five seats around it.
The far wall of the space used to have a bare wall with a 36” fireplace in it. The goal of this renovation was to include all the surrounding walls in the design. Now the entire wall is made of custom cabinets, including display cabinetry on the upper half. The fireplace is wrapped with a matching color mantel and equipped with a big screen TV.
Smart use of detailed crown and trim molding are highlights of this space and help bring the two rooms together, as does the porcelain tile floor. The attached family room provides a casual, comfortable space for guest to relax. And the entire space is perfect for family gatherings or entertaining.
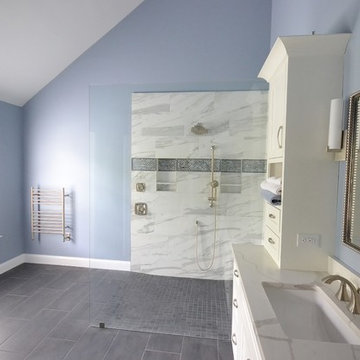
We remodeled this outdated bathroom transforming it into a new bathroom paradise. The new barrier free walk-in shower is a great new focal point. The tile design and installation are awesome. The porcelain tiles do a great job mimicking true marble without the downsides of natural stone. The simple lines to the new Fieldstone cabinetry in Inset construction with the Charlaine door style In Dove painted finish pop against the new blue painted walls. Nu heat under tile heated floors and new heated towel bars make sure your nice and warm when getting in and out of the shower. The shower bench seat and new vanity countertop are MSI Quartz in Calacatta Classique match the shower tiles seamlessly. The single glass panel in the shower prevents water from going outside the shower without detracting from the large open feel of the bathroom.
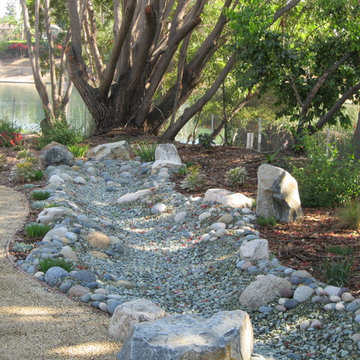
This drought tolerant front yard was a great addition to this property. There are decomposed granite paths, CA native / CA friendly plans, a dry creek bed and a bridge that leads to the secret garden.
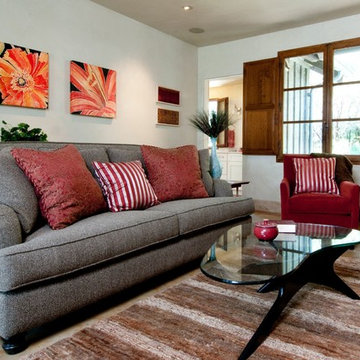
This family room gives a nod to the Midcentury style through pattern, shape and color. Though not strictly stylistic, the flavor is midcentury without being obvious. Stripes, amoeboid coffeee table, Large florals in popular midcentury colors, and ceramic accents all say midcentury modern, but with a practical and contemporary comfort and durability level that is ideal for family life.
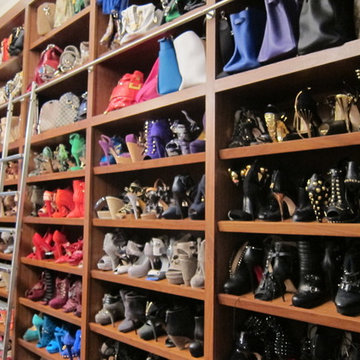
We love organized shoes!!
Located in Colorado. We will travel.
Storage solution provided by the Closet Factory.
Budget varies.
Walk-in closet - large traditional women's carpeted walk-in closet idea in Denver with open cabinets and medium tone wood cabinets
Walk-in closet - large traditional women's carpeted walk-in closet idea in Denver with open cabinets and medium tone wood cabinets
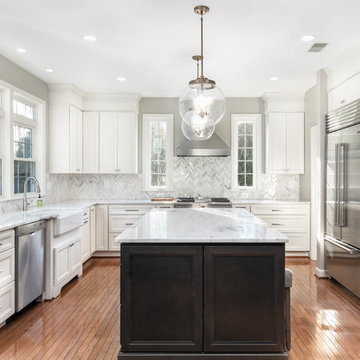
Renee Alexander
Example of a large transitional u-shaped medium tone wood floor and brown floor eat-in kitchen design in DC Metro with a farmhouse sink, recessed-panel cabinets, white cabinets, quartzite countertops, white backsplash, stainless steel appliances, an island, white countertops and mosaic tile backsplash
Example of a large transitional u-shaped medium tone wood floor and brown floor eat-in kitchen design in DC Metro with a farmhouse sink, recessed-panel cabinets, white cabinets, quartzite countertops, white backsplash, stainless steel appliances, an island, white countertops and mosaic tile backsplash
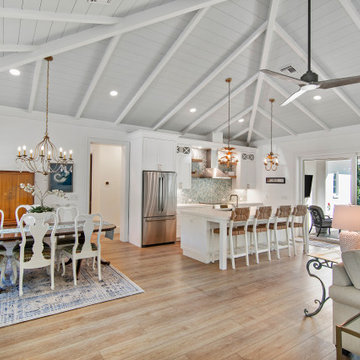
Sutton: Refined yet natural. A white wire-brush gives the natural wood tone a distinct depth, lending it to a variety of spaces.The Modin Rigid luxury vinyl plank flooring collection is the new standard in resilient flooring. Modin Rigid offers true embossed-in-register texture, creating a surface that is convincing to the eye and to the touch; a low sheen level to ensure a natural look that wears well over time; four-sided enhanced bevels to more accurately emulate the look of real wood floors; wider and longer waterproof planks; an industry-leading wear layer; and a pre-attached underlayment.
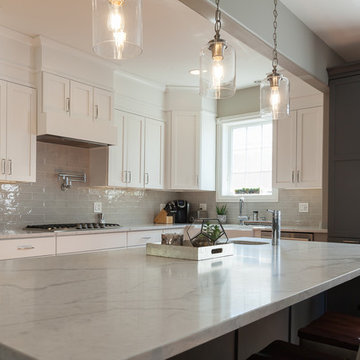
Elizabeth Steiner Photography
Inspiration for a large transitional l-shaped medium tone wood floor and brown floor eat-in kitchen remodel in Chicago with a farmhouse sink, shaker cabinets, white cabinets, quartz countertops, gray backsplash, ceramic backsplash, stainless steel appliances, an island and gray countertops
Inspiration for a large transitional l-shaped medium tone wood floor and brown floor eat-in kitchen remodel in Chicago with a farmhouse sink, shaker cabinets, white cabinets, quartz countertops, gray backsplash, ceramic backsplash, stainless steel appliances, an island and gray countertops
Large Home Design Ideas
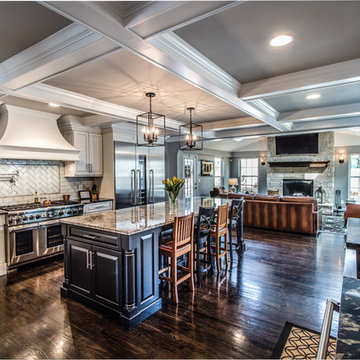
Open Kitchen View into Living Room
Example of a large minimalist galley dark wood floor eat-in kitchen design in St Louis with an undermount sink, raised-panel cabinets, white cabinets, granite countertops, white backsplash, subway tile backsplash, stainless steel appliances and an island
Example of a large minimalist galley dark wood floor eat-in kitchen design in St Louis with an undermount sink, raised-panel cabinets, white cabinets, granite countertops, white backsplash, subway tile backsplash, stainless steel appliances and an island
60
























