Large Home Design Ideas
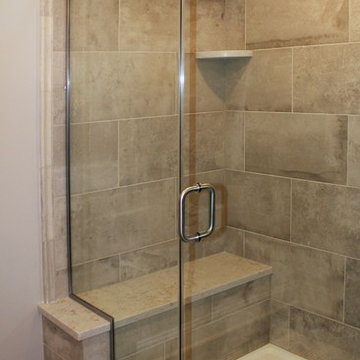
Princeton, NJ. From blank canvas to ultimate entertainment space, our clients chose beautiful finishes and decor turning this unfinished basement into a gorgeous, functional space for everyone! COREtec flooring throughout provides beauty and durability. Stacked stone feature wall, and built ins add warmth and style to family room. Designated spaces for pool, poker and ping pong tables make for an entertainers dream. Kitchen includes convenient bar seating, sink, wine fridge, full size fridge, ice maker, microwave and dishwasher. Full bathroom with gorgeous finishes. Theater room with two level seating is the perfect place to watch your favorite movie!
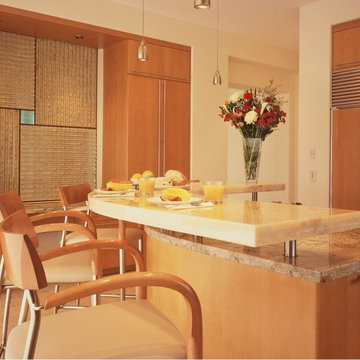
open air kitchen and easy access to outdoor dining and indoor dining
Inspiration for a large contemporary u-shaped limestone floor and beige floor kitchen remodel in San Francisco with an undermount sink, flat-panel cabinets, medium tone wood cabinets, granite countertops, yellow backsplash, stone slab backsplash, paneled appliances and an island
Inspiration for a large contemporary u-shaped limestone floor and beige floor kitchen remodel in San Francisco with an undermount sink, flat-panel cabinets, medium tone wood cabinets, granite countertops, yellow backsplash, stone slab backsplash, paneled appliances and an island
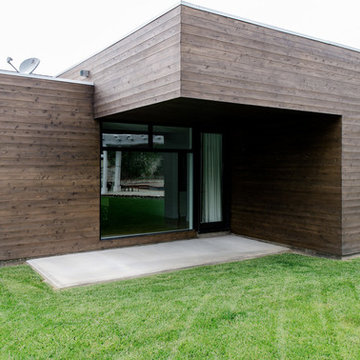
Simple rectangular volumes create the contemporary exterior massing at the new master suite to establish a modern aesthetic, carefully balanced with the modified traditional design at the front of the home.
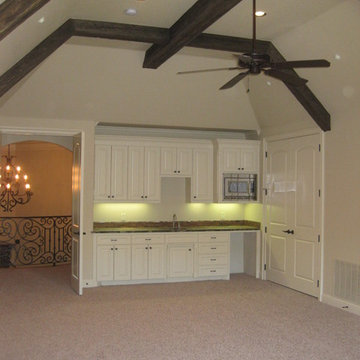
DeCavitte Properties, Southlake, TX
Example of a large classic single-wall carpeted wet bar design in Dallas with an undermount sink, raised-panel cabinets, white cabinets and granite countertops
Example of a large classic single-wall carpeted wet bar design in Dallas with an undermount sink, raised-panel cabinets, white cabinets and granite countertops
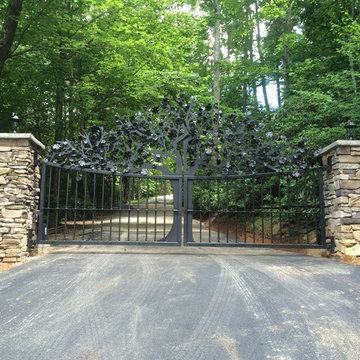
Our company designs builds and installs custom driveway and entry gates for homes and businesses alike. Every gate is handmade from the highest quality steel and are made according to our highest fabrication standards.
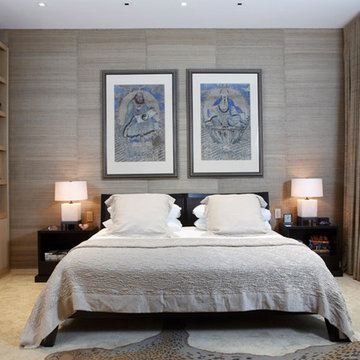
GLP Inc. dba Gary Lee Partners
Bedroom - large contemporary master carpeted and beige floor bedroom idea in Chicago with gray walls and no fireplace
Bedroom - large contemporary master carpeted and beige floor bedroom idea in Chicago with gray walls and no fireplace
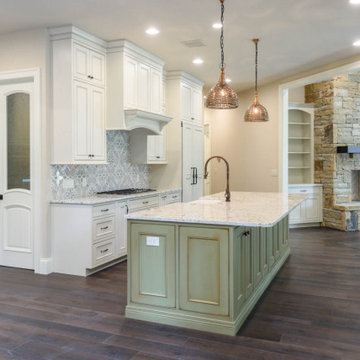
Inspiration for a large transitional dark wood floor and brown floor open concept kitchen remodel in Other with a farmhouse sink, recessed-panel cabinets, white cabinets, granite countertops, gray backsplash, mosaic tile backsplash, paneled appliances, an island and white countertops
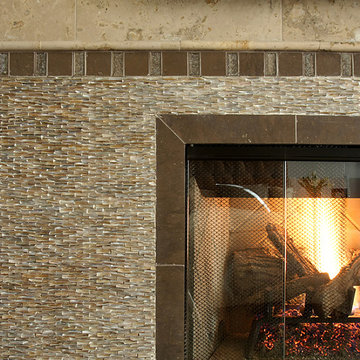
David William Photography
Large tuscan master medium tone wood floor bedroom photo in Los Angeles with blue walls, a standard fireplace and a stone fireplace
Large tuscan master medium tone wood floor bedroom photo in Los Angeles with blue walls, a standard fireplace and a stone fireplace
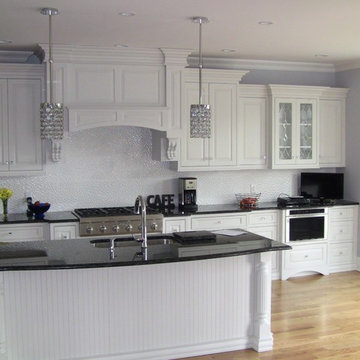
Dream kitchen designed in DeWils Cabinets by our Hackettstown designer, Ray Jandura.
Example of a large classic l-shaped medium tone wood floor and brown floor open concept kitchen design in New York with an undermount sink, raised-panel cabinets, white cabinets, granite countertops, white backsplash, porcelain backsplash, stainless steel appliances and an island
Example of a large classic l-shaped medium tone wood floor and brown floor open concept kitchen design in New York with an undermount sink, raised-panel cabinets, white cabinets, granite countertops, white backsplash, porcelain backsplash, stainless steel appliances and an island
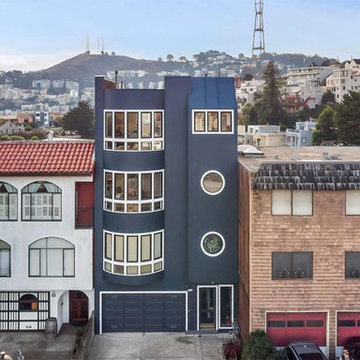
Inspiration for a large transitional blue three-story stucco exterior home remodel in San Francisco with a metal roof
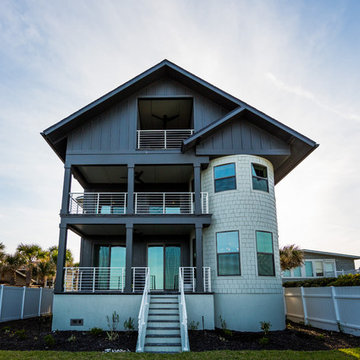
This contemporary take on the classic beach house combines the traditional cottage look with contemporary elements. Three floors contain 3,452 SF of living space with four bedrooms, three baths, game room and study. A dramatic three-story foyer with floating staircase, a private third floor master suite and ocean views from almost every room make this a one-of-a-kind home. Deremer Studios
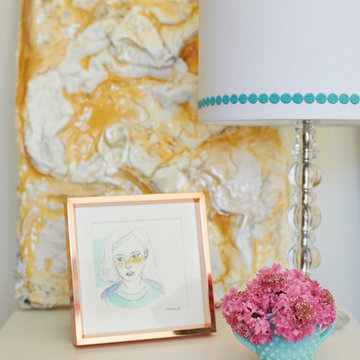
Steven Dewall
A vintage hobnail glass vase sits among fine art works by Renae Barnard and Melissa Halozan on the teen girl's bedroom nightstand.
Inspiration for a large transitional girl medium tone wood floor kids' room remodel in San Francisco with beige walls
Inspiration for a large transitional girl medium tone wood floor kids' room remodel in San Francisco with beige walls
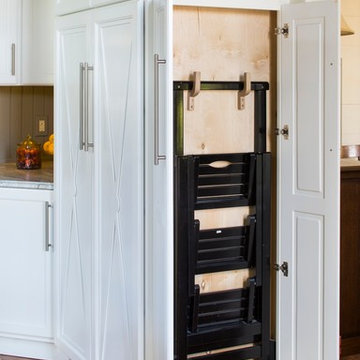
Hidden kitchen ladder
Jeff Herr Photography
Example of a large cottage medium tone wood floor enclosed kitchen design in Atlanta with a farmhouse sink, shaker cabinets, white cabinets, wood countertops, green backsplash, stainless steel appliances and an island
Example of a large cottage medium tone wood floor enclosed kitchen design in Atlanta with a farmhouse sink, shaker cabinets, white cabinets, wood countertops, green backsplash, stainless steel appliances and an island
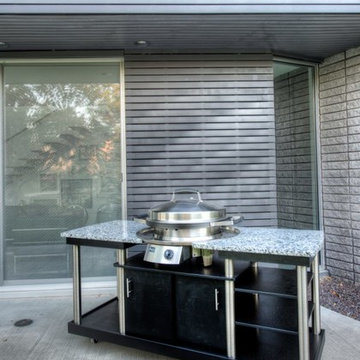
Custom Select Outdoor Kitchens Cart with the EVO Grill
Patio kitchen - large contemporary backyard concrete patio kitchen idea in Other with no cover
Patio kitchen - large contemporary backyard concrete patio kitchen idea in Other with no cover
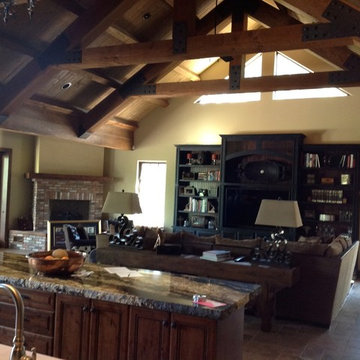
Example of a large arts and crafts open concept family room design in Phoenix with beige walls, a corner fireplace, a brick fireplace and a media wall
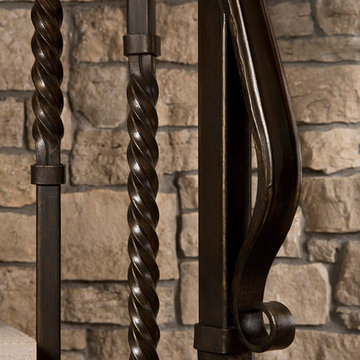
In 2014, we were approached by a couple to achieve a dream space within their existing home. They wanted to expand their existing bar, wine, and cigar storage into a new one-of-a-kind room. Proud of their Italian heritage, they also wanted to bring an “old-world” feel into this project to be reminded of the unique character they experienced in Italian cellars. The dramatic tone of the space revolves around the signature piece of the project; a custom milled stone spiral stair that provides access from the first floor to the entry of the room. This stair tower features stone walls, custom iron handrails and spindles, and dry-laid milled stone treads and riser blocks. Once down the staircase, the entry to the cellar is through a French door assembly. The interior of the room is clad with stone veneer on the walls and a brick barrel vault ceiling. The natural stone and brick color bring in the cellar feel the client was looking for, while the rustic alder beams, flooring, and cabinetry help provide warmth. The entry door sequence is repeated along both walls in the room to provide rhythm in each ceiling barrel vault. These French doors also act as wine and cigar storage. To allow for ample cigar storage, a fully custom walk-in humidor was designed opposite the entry doors. The room is controlled by a fully concealed, state-of-the-art HVAC smoke eater system that allows for cigar enjoyment without any odor.
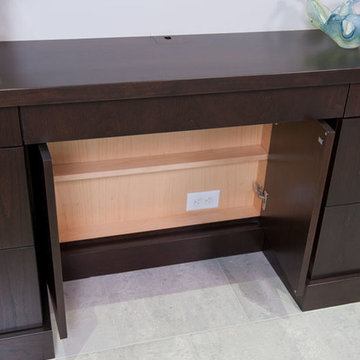
Craig Thompson Photography
NKBA 1st Place Winner in Large Bath Category
Lead Designer: Emily Miller, CKD
Co-Designer: Tommy Trzcinski
A make-up table was partially recessed into the wall between the Master Bedroom and Bathroom to allow proper walk space. The custom grommet in the wood top allows easy access to a concealed outlet in the knee space for the owner’s lighted makeup mirror. The use of another Docking Drawer concealed the power outlets in drawers to keep the top and walls free of clutter.

A great storage solution is a deep peg drawer. Perfect for keeping all of you plates and bowl stacked neatly. The pegs are movable so you can customize it to fit any size you need.

Jim Somerset Photography
Large transitional master multicolored tile, white tile and marble tile marble floor and white floor bathroom photo in Charleston with white cabinets, white walls, a hinged shower door and flat-panel cabinets
Large transitional master multicolored tile, white tile and marble tile marble floor and white floor bathroom photo in Charleston with white cabinets, white walls, a hinged shower door and flat-panel cabinets
Large Home Design Ideas

Large and modern master bathroom primary bathroom. Grey and white marble paired with warm wood flooring and door. Expansive curbless shower and freestanding tub sit on raised platform with LED light strip. Modern glass pendants and small black side table add depth to the white grey and wood bathroom. Large skylights act as modern coffered ceiling flooding the room with natural light.
49
























