Laundry Room with a Farmhouse Sink and Granite Countertops Ideas
Refine by:
Budget
Sort by:Popular Today
241 - 260 of 439 photos
Item 1 of 3
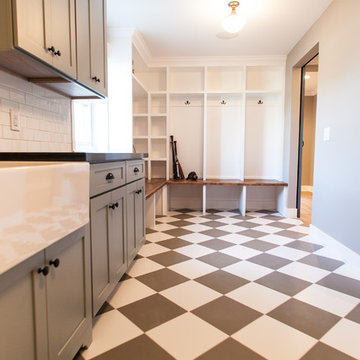
Ace and Whim Photography
Inspiration for a mid-sized farmhouse l-shaped porcelain tile utility room remodel in Phoenix with a farmhouse sink, shaker cabinets, granite countertops, gray walls and gray cabinets
Inspiration for a mid-sized farmhouse l-shaped porcelain tile utility room remodel in Phoenix with a farmhouse sink, shaker cabinets, granite countertops, gray walls and gray cabinets

Example of a large trendy terra-cotta tile, shiplap ceiling and shiplap wall dedicated laundry room design in Atlanta with a farmhouse sink, flat-panel cabinets, gray cabinets, granite countertops, beige backsplash, shiplap backsplash, beige walls, a side-by-side washer/dryer and black countertops
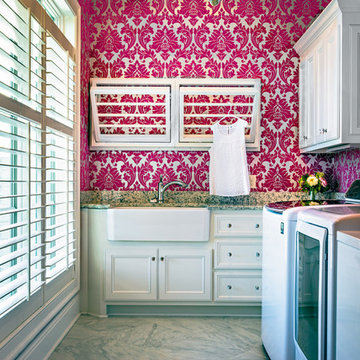
Photography by Steven Long
Inspiration for a mid-sized transitional l-shaped utility room remodel in Nashville with a farmhouse sink, recessed-panel cabinets, white cabinets, granite countertops, pink walls and a side-by-side washer/dryer
Inspiration for a mid-sized transitional l-shaped utility room remodel in Nashville with a farmhouse sink, recessed-panel cabinets, white cabinets, granite countertops, pink walls and a side-by-side washer/dryer

Example of a huge classic single-wall vinyl floor dedicated laundry room design in San Francisco with a farmhouse sink, raised-panel cabinets, dark wood cabinets, granite countertops, white walls and a side-by-side washer/dryer
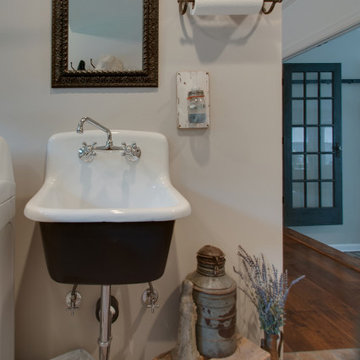
Example of a small farmhouse brick floor and multicolored floor utility room design in Nashville with a farmhouse sink, shaker cabinets, brown cabinets, granite countertops, gray walls, a side-by-side washer/dryer and black countertops
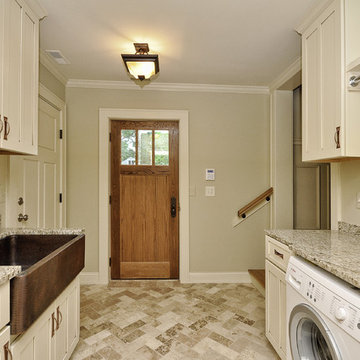
Inspiration for a mid-sized craftsman galley travertine floor utility room remodel in Chicago with a farmhouse sink, shaker cabinets, beige cabinets, granite countertops, beige walls and a side-by-side washer/dryer
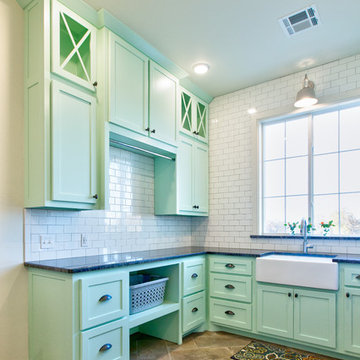
Inspiration for a cottage u-shaped ceramic tile and gray floor dedicated laundry room remodel in Oklahoma City with a farmhouse sink, shaker cabinets, green cabinets, granite countertops, white walls and a stacked washer/dryer
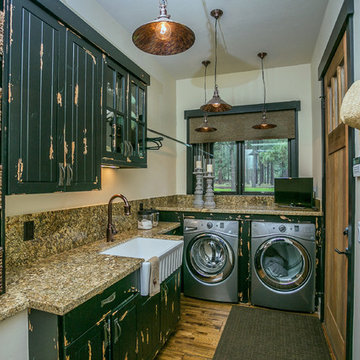
distressed cabinets, copper pendants
Example of a mid-sized mountain style l-shaped dark wood floor and brown floor dedicated laundry room design in Phoenix with a farmhouse sink, flat-panel cabinets, distressed cabinets, granite countertops, gray walls and a side-by-side washer/dryer
Example of a mid-sized mountain style l-shaped dark wood floor and brown floor dedicated laundry room design in Phoenix with a farmhouse sink, flat-panel cabinets, distressed cabinets, granite countertops, gray walls and a side-by-side washer/dryer
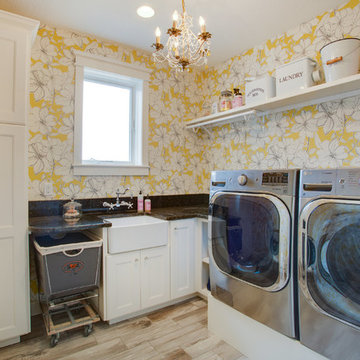
Example of a classic brown floor dedicated laundry room design in Minneapolis with a farmhouse sink, shaker cabinets, white cabinets, granite countertops, yellow walls and a side-by-side washer/dryer

This Beautiful Country Farmhouse rests upon 5 acres among the most incredible large Oak Trees and Rolling Meadows in all of Asheville, North Carolina. Heart-beats relax to resting rates and warm, cozy feelings surplus when your eyes lay on this astounding masterpiece. The long paver driveway invites with meticulously landscaped grass, flowers and shrubs. Romantic Window Boxes accentuate high quality finishes of handsomely stained woodwork and trim with beautifully painted Hardy Wood Siding. Your gaze enhances as you saunter over an elegant walkway and approach the stately front-entry double doors. Warm welcomes and good times are happening inside this home with an enormous Open Concept Floor Plan. High Ceilings with a Large, Classic Brick Fireplace and stained Timber Beams and Columns adjoin the Stunning Kitchen with Gorgeous Cabinets, Leathered Finished Island and Luxurious Light Fixtures. There is an exquisite Butlers Pantry just off the kitchen with multiple shelving for crystal and dishware and the large windows provide natural light and views to enjoy. Another fireplace and sitting area are adjacent to the kitchen. The large Master Bath boasts His & Hers Marble Vanity’s and connects to the spacious Master Closet with built-in seating and an island to accommodate attire. Upstairs are three guest bedrooms with views overlooking the country side. Quiet bliss awaits in this loving nest amiss the sweet hills of North Carolina.
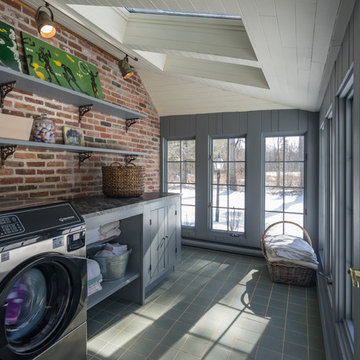
Like many older homes, this 18th century Amherst, NH property had seen several additions and renovations through the years. Working within the existing structure, Cummings Architects reconfigured the floor plan and created an elegant master suite and a bright and functional laundry room as the first phase of the project. The newly renovated spaces complement the farmhouse style of the oldest portions of the house, while giving the homeowners the modern conveniences of today.
Eric Roth Photography
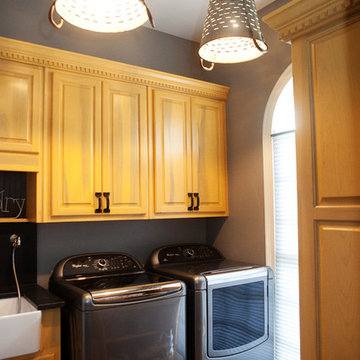
Dedicated laundry room - mid-sized contemporary brick floor dedicated laundry room idea in Atlanta with a farmhouse sink, raised-panel cabinets, light wood cabinets, granite countertops, gray walls and a side-by-side washer/dryer

Small transitional single-wall vinyl floor and multicolored floor dedicated laundry room photo in New York with a farmhouse sink, shaker cabinets, turquoise cabinets, granite countertops, white backsplash, mosaic tile backsplash, white walls and black countertops
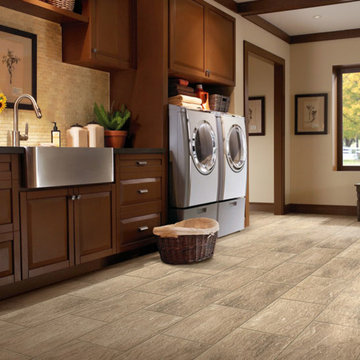
Dedicated laundry room - huge traditional single-wall vinyl floor dedicated laundry room idea in Orlando with a farmhouse sink, raised-panel cabinets, dark wood cabinets, granite countertops, white walls and a side-by-side washer/dryer
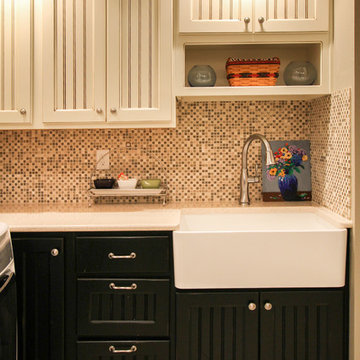
Jane Spencer
Inspiration for a large transitional u-shaped light wood floor utility room remodel in Denver with a farmhouse sink, granite countertops, beige walls, a side-by-side washer/dryer, recessed-panel cabinets and black cabinets
Inspiration for a large transitional u-shaped light wood floor utility room remodel in Denver with a farmhouse sink, granite countertops, beige walls, a side-by-side washer/dryer, recessed-panel cabinets and black cabinets
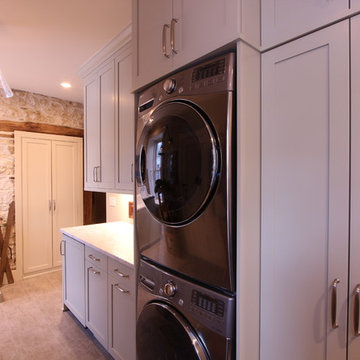
An old porcelain farmhouse sink with a drainboard was built in to a sea grass cabinet with a valance toe treatment. A stone wall from the original house was exposed and along with it, the old timber doorway was exposed. A shallow depth cabinet was recessed into the wall into an old opening to store shallow cleaning items.
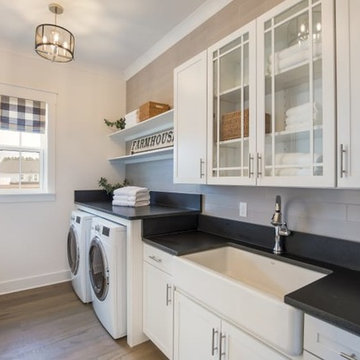
Farmhouse Style Laundry Room with Honed Granite Folding Counter, Farmhouse Style Sink, and Grey Subway Tile Backsplash,.
Inspiration for a mid-sized farmhouse single-wall medium tone wood floor and brown floor dedicated laundry room remodel in Jacksonville with a farmhouse sink, glass-front cabinets, white cabinets, granite countertops, white walls, a side-by-side washer/dryer and black countertops
Inspiration for a mid-sized farmhouse single-wall medium tone wood floor and brown floor dedicated laundry room remodel in Jacksonville with a farmhouse sink, glass-front cabinets, white cabinets, granite countertops, white walls, a side-by-side washer/dryer and black countertops
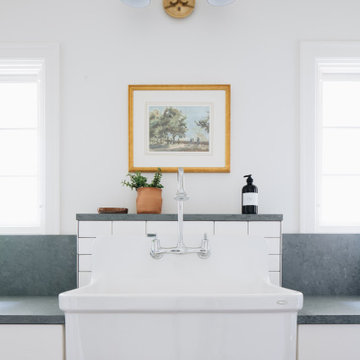
Example of a transitional l-shaped light wood floor and beige floor dedicated laundry room design in Grand Rapids with a farmhouse sink, recessed-panel cabinets, white cabinets, granite countertops, white walls, a side-by-side washer/dryer and green countertops
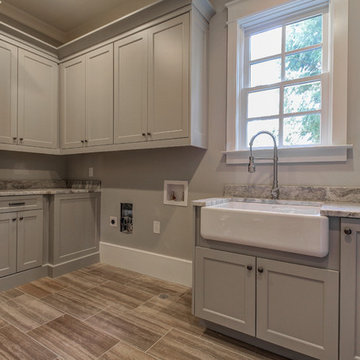
Large elegant u-shaped porcelain tile dedicated laundry room photo in Atlanta with a farmhouse sink, shaker cabinets, gray cabinets, granite countertops, gray walls and a side-by-side washer/dryer
Laundry Room with a Farmhouse Sink and Granite Countertops Ideas
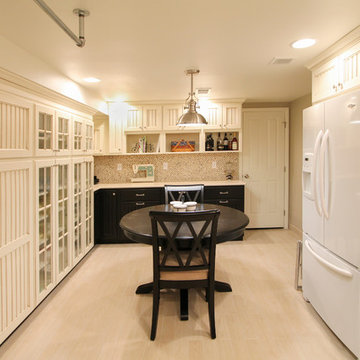
Jane Spencer
Utility room - large transitional u-shaped light wood floor utility room idea in Denver with a farmhouse sink, granite countertops, beige walls, a side-by-side washer/dryer, recessed-panel cabinets and beige cabinets
Utility room - large transitional u-shaped light wood floor utility room idea in Denver with a farmhouse sink, granite countertops, beige walls, a side-by-side washer/dryer, recessed-panel cabinets and beige cabinets
13





