Light Wood Floor Kitchen with Tile Countertops Ideas
Refine by:
Budget
Sort by:Popular Today
201 - 220 of 630 photos
Item 1 of 3

This kitchen had been very dark and dingy. Because it was a rental, we couldn't get too fancy. I spruced up the existing cabinets with some very yellow paint, used a lighter yellow on the walls, found some vintage tiles and curtains, and had the laminate countertop tiled over. Photo by Julia Gillard
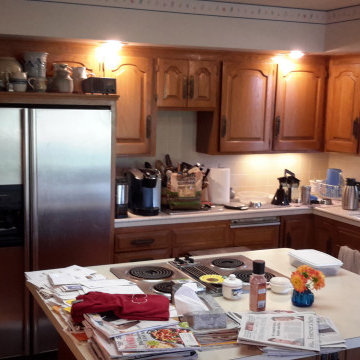
Before - relocate refrigerator, remove wall-open up to dinining room, remove cabinet soffits
Example of a large classic u-shaped light wood floor and brown floor eat-in kitchen design in Kansas City with a drop-in sink, raised-panel cabinets, light wood cabinets, tile countertops, white backsplash, ceramic backsplash, stainless steel appliances, an island and white countertops
Example of a large classic u-shaped light wood floor and brown floor eat-in kitchen design in Kansas City with a drop-in sink, raised-panel cabinets, light wood cabinets, tile countertops, white backsplash, ceramic backsplash, stainless steel appliances, an island and white countertops
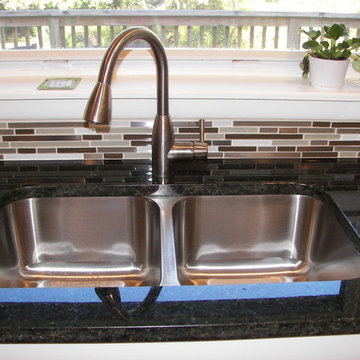
U-shaped light wood floor eat-in kitchen photo in Other with light wood cabinets, tile countertops and stainless steel appliances
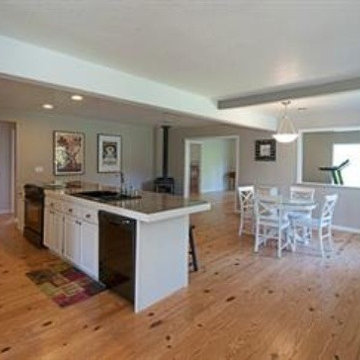
Chalkboad paint and magnetic primer make great wall next to pantry. Large island 13x3.5. Electric Range and sink in island.
Mid-sized arts and crafts light wood floor kitchen pantry photo in Seattle with a double-bowl sink, recessed-panel cabinets, white cabinets, tile countertops, multicolored backsplash, stone tile backsplash, stainless steel appliances and an island
Mid-sized arts and crafts light wood floor kitchen pantry photo in Seattle with a double-bowl sink, recessed-panel cabinets, white cabinets, tile countertops, multicolored backsplash, stone tile backsplash, stainless steel appliances and an island
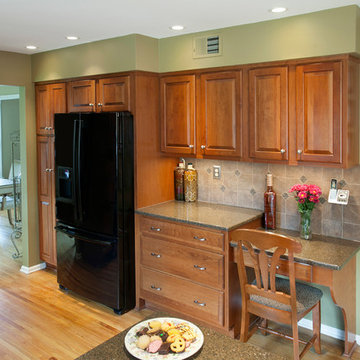
This Classic cherry kitchen has a nutmeg stain that is delicious! The quartz countertops compliment the square styled doors giving a elegant look to this remodeled kitchen. The wood floor and paned window complete the homey look--so inviting!
David Glasofer
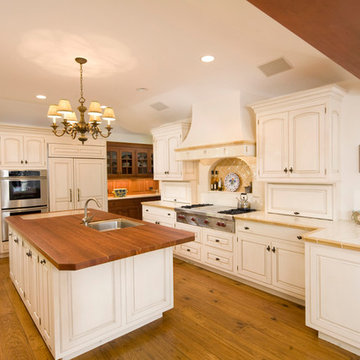
A kitchen any home chef would dream of, featuring a large island with a built-in sink and custom cabinetry. © Holly Lepere
Eat-in kitchen - large mediterranean l-shaped light wood floor eat-in kitchen idea in Santa Barbara with an undermount sink, raised-panel cabinets, white cabinets, tile countertops, paneled appliances, ceramic backsplash, an island and beige backsplash
Eat-in kitchen - large mediterranean l-shaped light wood floor eat-in kitchen idea in Santa Barbara with an undermount sink, raised-panel cabinets, white cabinets, tile countertops, paneled appliances, ceramic backsplash, an island and beige backsplash
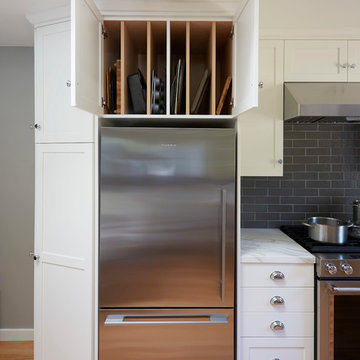
Mike Kaskel
Example of a mid-sized transitional u-shaped light wood floor enclosed kitchen design in San Francisco with an undermount sink, shaker cabinets, white cabinets, tile countertops, gray backsplash, stone tile backsplash, stainless steel appliances and no island
Example of a mid-sized transitional u-shaped light wood floor enclosed kitchen design in San Francisco with an undermount sink, shaker cabinets, white cabinets, tile countertops, gray backsplash, stone tile backsplash, stainless steel appliances and no island
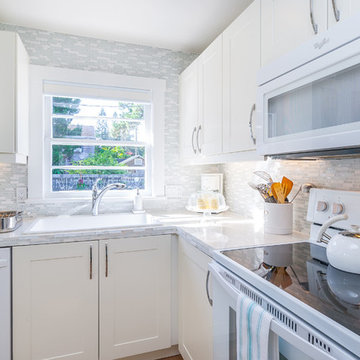
Coastal Home Photography
Example of a small cottage chic l-shaped light wood floor kitchen design in Tampa with a single-bowl sink, shaker cabinets, white cabinets, tile countertops, multicolored backsplash, glass sheet backsplash and white appliances
Example of a small cottage chic l-shaped light wood floor kitchen design in Tampa with a single-bowl sink, shaker cabinets, white cabinets, tile countertops, multicolored backsplash, glass sheet backsplash and white appliances

A kitchen in a 1916 four-square. Not a museum-quality restoration. Rather, a mix of historically correct elements and fun, eclectic, bohemian accents.
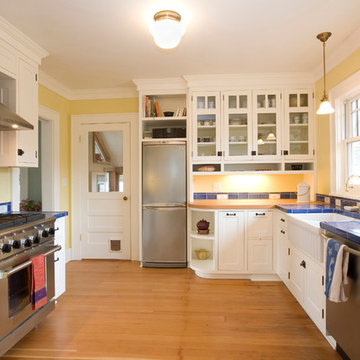
Kristin Zwiers
Inspiration for a mid-sized timeless light wood floor eat-in kitchen remodel in Seattle with a farmhouse sink, shaker cabinets, white cabinets, tile countertops, stainless steel appliances and no island
Inspiration for a mid-sized timeless light wood floor eat-in kitchen remodel in Seattle with a farmhouse sink, shaker cabinets, white cabinets, tile countertops, stainless steel appliances and no island
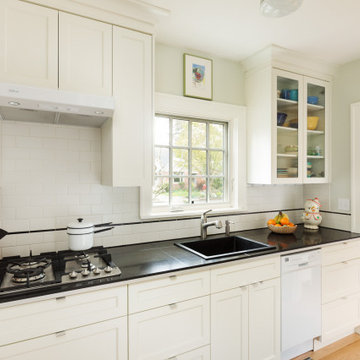
Example of a small transitional galley light wood floor enclosed kitchen design in Portland with an undermount sink, shaker cabinets, white cabinets, tile countertops, white backsplash, subway tile backsplash, stainless steel appliances, no island and black countertops
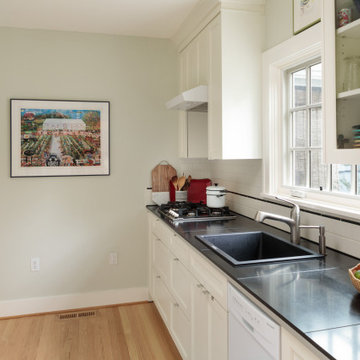
Inspiration for a small transitional galley light wood floor enclosed kitchen remodel in Portland with an undermount sink, shaker cabinets, white cabinets, tile countertops, white backsplash, subway tile backsplash, stainless steel appliances, no island and black countertops
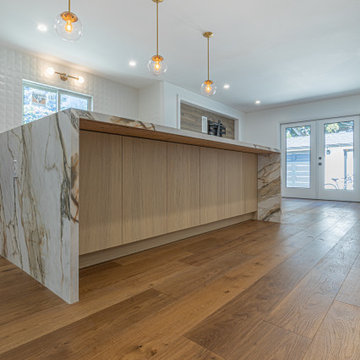
With this full home rebuild we opted for a modern design, opening up the interior, increasing the square footage. We expanded the kitchen, adding an island and custom cabinetry. We split one bathroom into two and installed floating vanities. Italian porcelain tiles and countertops all around gives this house a pristine polished look. We redid all the electrical work, and rebuilt the garage as a yoga studio. We totally redesigned and re-fenced the backyard, installing an outdoor kitchen creating the perfect environment for hosting.
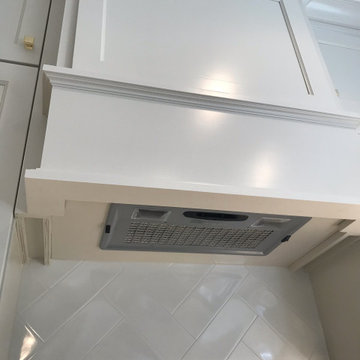
Large minimalist l-shaped light wood floor kitchen photo in Other with an undermount sink, recessed-panel cabinets, blue cabinets, tile countertops, white backsplash, ceramic backsplash, paneled appliances, an island and white countertops

Morningside Architects, LLP
Contractor: Rockwell Homes
Eat-in kitchen - mid-sized cottage galley light wood floor eat-in kitchen idea in Houston with a drop-in sink, glass-front cabinets, green cabinets, tile countertops, white backsplash, subway tile backsplash, white appliances and an island
Eat-in kitchen - mid-sized cottage galley light wood floor eat-in kitchen idea in Houston with a drop-in sink, glass-front cabinets, green cabinets, tile countertops, white backsplash, subway tile backsplash, white appliances and an island
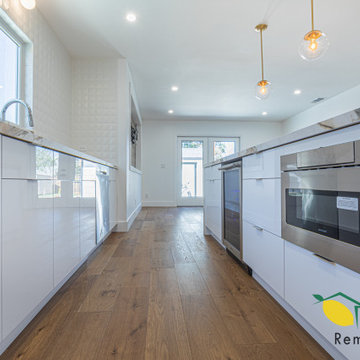
With this full home rebuild we opted for a modern design, opening up the interior, increasing the square footage. We expanded the kitchen, adding an island and custom cabinetry. We split one bathroom into two and installed floating vanities. Italian porcelain tiles and countertops all around gives this house a pristine polished look. We redid all the electrical work, and rebuilt the garage as a yoga studio. We totally redesigned and re-fenced the backyard, installing an outdoor kitchen creating the perfect environment for hosting.
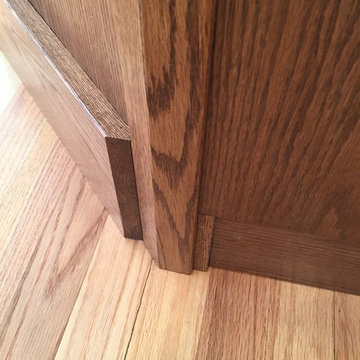
Trim Details in Red Oak
Learn more about Showplace: http://www.houzz.com/pro/showplacefinecabinetry/showplace-wood-products
Mtn. Kitchens Staff Photo
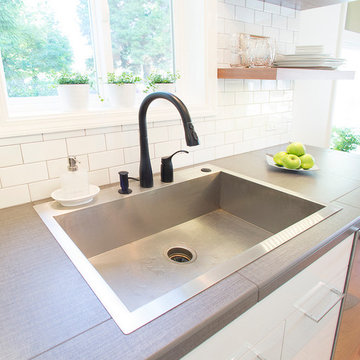
Steve Eltinge
Example of a small beach style galley light wood floor open concept kitchen design in Portland with a drop-in sink, flat-panel cabinets, white cabinets, tile countertops, white backsplash, subway tile backsplash, stainless steel appliances and no island
Example of a small beach style galley light wood floor open concept kitchen design in Portland with a drop-in sink, flat-panel cabinets, white cabinets, tile countertops, white backsplash, subway tile backsplash, stainless steel appliances and no island
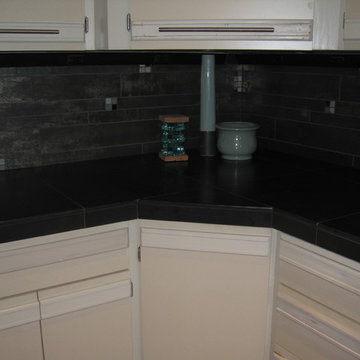
Sandra Bourgeois
Example of a mid-sized trendy u-shaped light wood floor kitchen design in Seattle with an undermount sink, flat-panel cabinets, white cabinets, tile countertops, metallic backsplash, porcelain backsplash, stainless steel appliances and an island
Example of a mid-sized trendy u-shaped light wood floor kitchen design in Seattle with an undermount sink, flat-panel cabinets, white cabinets, tile countertops, metallic backsplash, porcelain backsplash, stainless steel appliances and an island
Light Wood Floor Kitchen with Tile Countertops Ideas
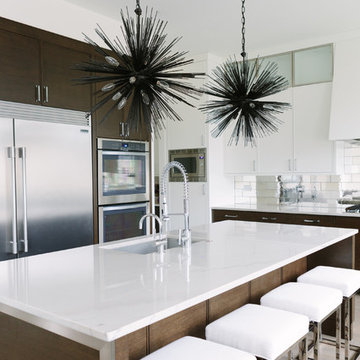
Photo Credit:
Aimée Mazzenga
Inspiration for a modern l-shaped light wood floor and beige floor open concept kitchen remodel in Chicago with an undermount sink, beaded inset cabinets, white cabinets, tile countertops, metallic backsplash, porcelain backsplash, stainless steel appliances, an island and white countertops
Inspiration for a modern l-shaped light wood floor and beige floor open concept kitchen remodel in Chicago with an undermount sink, beaded inset cabinets, white cabinets, tile countertops, metallic backsplash, porcelain backsplash, stainless steel appliances, an island and white countertops
11





