Light Wood Floor Kitchen with Tile Countertops Ideas
Refine by:
Budget
Sort by:Popular Today
141 - 160 of 622 photos
Item 1 of 3
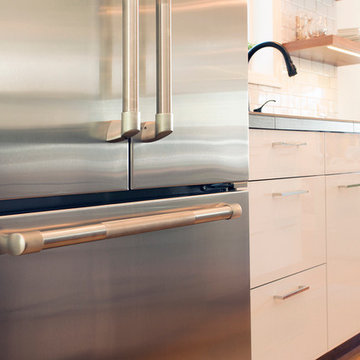
Steve Eltinge
Inspiration for a small transitional galley light wood floor open concept kitchen remodel in Portland with a drop-in sink, flat-panel cabinets, white cabinets, tile countertops, white backsplash, subway tile backsplash, stainless steel appliances and no island
Inspiration for a small transitional galley light wood floor open concept kitchen remodel in Portland with a drop-in sink, flat-panel cabinets, white cabinets, tile countertops, white backsplash, subway tile backsplash, stainless steel appliances and no island
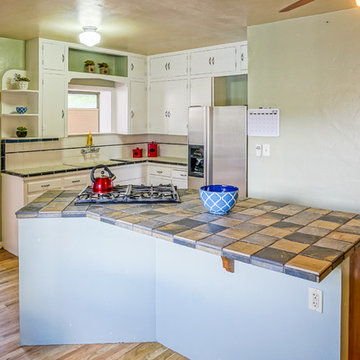
Listed by Jessica Beecher, Re/Max Select, 505-401-9633
Photos by Darrell@MojiStudios.com
Furniture provided by CORT.
Inspiration for a mid-sized craftsman l-shaped light wood floor eat-in kitchen remodel in Albuquerque with a double-bowl sink, flat-panel cabinets, white cabinets, tile countertops, white backsplash, subway tile backsplash, stainless steel appliances and an island
Inspiration for a mid-sized craftsman l-shaped light wood floor eat-in kitchen remodel in Albuquerque with a double-bowl sink, flat-panel cabinets, white cabinets, tile countertops, white backsplash, subway tile backsplash, stainless steel appliances and an island
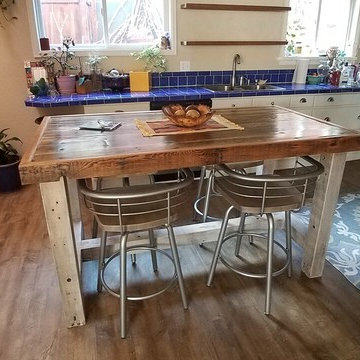
Eat-in kitchen - large rustic l-shaped light wood floor and brown floor eat-in kitchen idea in Denver with a double-bowl sink, raised-panel cabinets, white cabinets, tile countertops, blue backsplash, ceramic backsplash, stainless steel appliances and an island
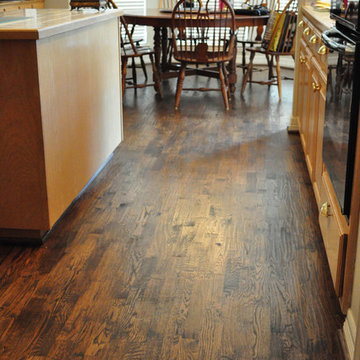
Inspiration for a mid-sized timeless l-shaped light wood floor enclosed kitchen remodel in Dallas with raised-panel cabinets, light wood cabinets, tile countertops, white backsplash, porcelain backsplash, black appliances and an island
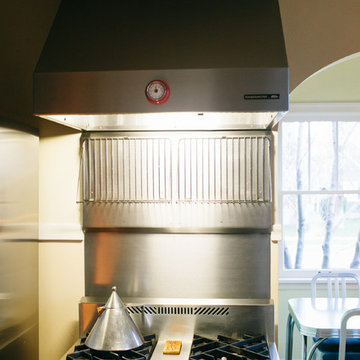
Photo: A Darling Felicity Photography © 2015 Houzz
Eat-in kitchen - mid-sized eclectic l-shaped light wood floor eat-in kitchen idea in Seattle with a single-bowl sink, white cabinets, tile countertops, metallic backsplash, metal backsplash and stainless steel appliances
Eat-in kitchen - mid-sized eclectic l-shaped light wood floor eat-in kitchen idea in Seattle with a single-bowl sink, white cabinets, tile countertops, metallic backsplash, metal backsplash and stainless steel appliances
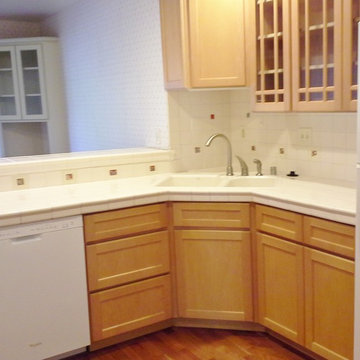
Inspiration for a mid-sized transitional l-shaped light wood floor and beige floor open concept kitchen remodel in San Francisco with a double-bowl sink, shaker cabinets, light wood cabinets, tile countertops, white backsplash, porcelain backsplash, white appliances and a peninsula
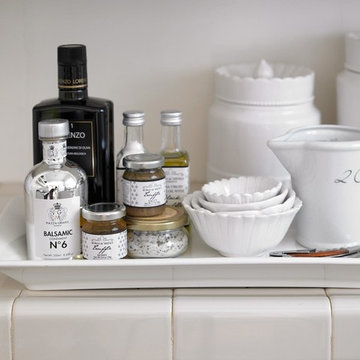
Susan Burdick Photography
Small elegant galley light wood floor eat-in kitchen photo in San Francisco with an undermount sink, flat-panel cabinets, white cabinets, tile countertops, white backsplash, ceramic backsplash and stainless steel appliances
Small elegant galley light wood floor eat-in kitchen photo in San Francisco with an undermount sink, flat-panel cabinets, white cabinets, tile countertops, white backsplash, ceramic backsplash and stainless steel appliances
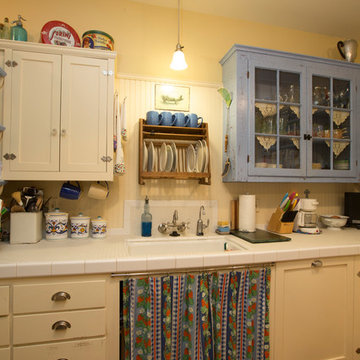
A kitchen in a 1916 four-square. Not a museum-quality restoration. Rather, a mix of historically correct elements and fun, eclectic, bohemian accents.
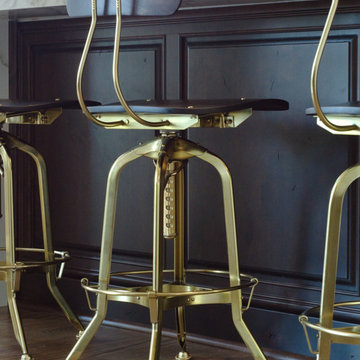
By Thrive Design Group
Example of a large trendy light wood floor and brown floor eat-in kitchen design in Chicago with raised-panel cabinets, dark wood cabinets, tile countertops, an island and white countertops
Example of a large trendy light wood floor and brown floor eat-in kitchen design in Chicago with raised-panel cabinets, dark wood cabinets, tile countertops, an island and white countertops
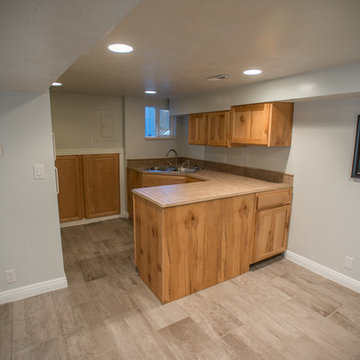
Skhepnerphotography.blogspot.com
Kitchen - large contemporary light wood floor kitchen idea in Salt Lake City with a double-bowl sink, shaker cabinets, light wood cabinets, tile countertops, beige backsplash and ceramic backsplash
Kitchen - large contemporary light wood floor kitchen idea in Salt Lake City with a double-bowl sink, shaker cabinets, light wood cabinets, tile countertops, beige backsplash and ceramic backsplash
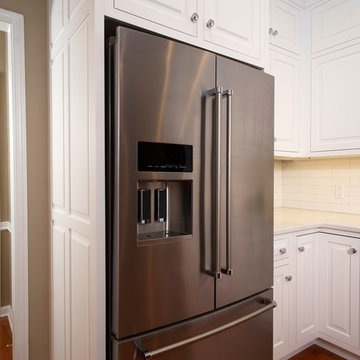
I designed and photographed this kitchen. Signature Custom Cabinetry, Colonial door style, plain inset with concealed hinges.
Inspiration for a mid-sized timeless l-shaped light wood floor and orange floor eat-in kitchen remodel in Philadelphia with an undermount sink, raised-panel cabinets, white cabinets, tile countertops, white backsplash, porcelain backsplash, stainless steel appliances, no island and white countertops
Inspiration for a mid-sized timeless l-shaped light wood floor and orange floor eat-in kitchen remodel in Philadelphia with an undermount sink, raised-panel cabinets, white cabinets, tile countertops, white backsplash, porcelain backsplash, stainless steel appliances, no island and white countertops
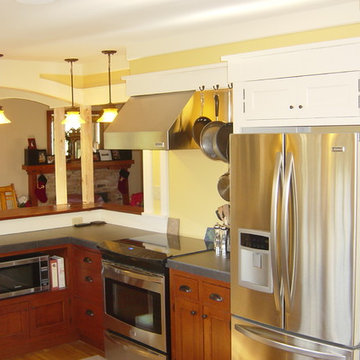
A sleek craftsman style kitchen with apron front sink and a large format porcelain tile counter top that is attractive and durable but thousands less than a solid surface or stone counter would have been. Notice the minimal upper cabinets which allows for more windows to view over a pasture and Mount Mansfield in the distance. Instead some space was taken from an adjacent bedroom to make 2 pantry closets and a coat closet.
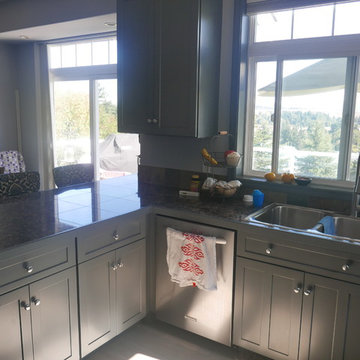
Mid-sized elegant light wood floor and brown floor open concept kitchen photo in Seattle with a double-bowl sink, shaker cabinets, gray cabinets, tile countertops and stainless steel appliances
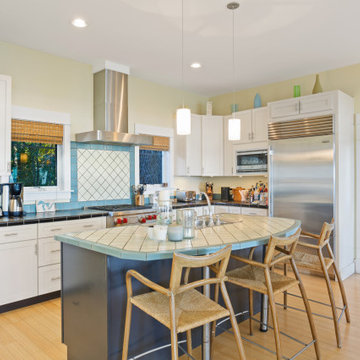
The kitchen picks up on the colors of the lake water.
Mid-sized beach style l-shaped light wood floor and yellow floor open concept kitchen photo in Chicago with a drop-in sink, recessed-panel cabinets, white cabinets, tile countertops, blue backsplash, ceramic backsplash, stainless steel appliances, an island and black countertops
Mid-sized beach style l-shaped light wood floor and yellow floor open concept kitchen photo in Chicago with a drop-in sink, recessed-panel cabinets, white cabinets, tile countertops, blue backsplash, ceramic backsplash, stainless steel appliances, an island and black countertops
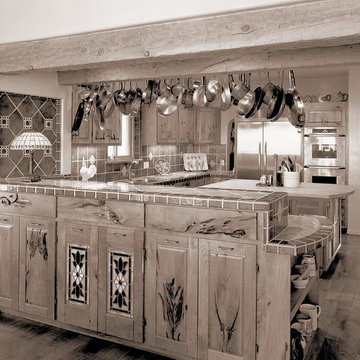
Inspiration for a large u-shaped light wood floor eat-in kitchen remodel in Phoenix with an island, recessed-panel cabinets, medium tone wood cabinets, tile countertops, stone tile backsplash, stainless steel appliances and a drop-in sink
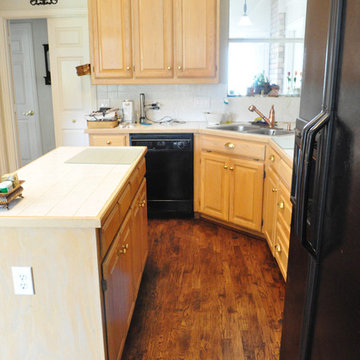
Enclosed kitchen - mid-sized traditional l-shaped light wood floor enclosed kitchen idea in Dallas with raised-panel cabinets, light wood cabinets, tile countertops, white backsplash, porcelain backsplash, black appliances and an island
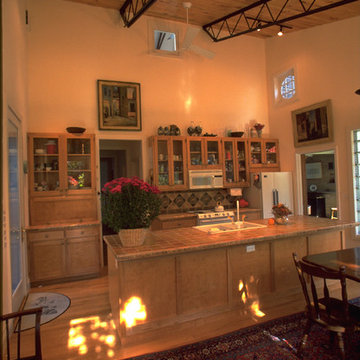
Rebecca Bausher
Example of a classic u-shaped light wood floor eat-in kitchen design in San Francisco with a drop-in sink, flat-panel cabinets, medium tone wood cabinets, tile countertops, beige backsplash, cement tile backsplash, stainless steel appliances and an island
Example of a classic u-shaped light wood floor eat-in kitchen design in San Francisco with a drop-in sink, flat-panel cabinets, medium tone wood cabinets, tile countertops, beige backsplash, cement tile backsplash, stainless steel appliances and an island
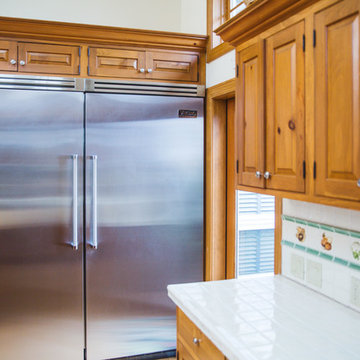
Eat-in kitchen - large traditional u-shaped light wood floor and brown floor eat-in kitchen idea in Milwaukee with an undermount sink, raised-panel cabinets, medium tone wood cabinets, tile countertops, multicolored backsplash, stone tile backsplash, stainless steel appliances and an island
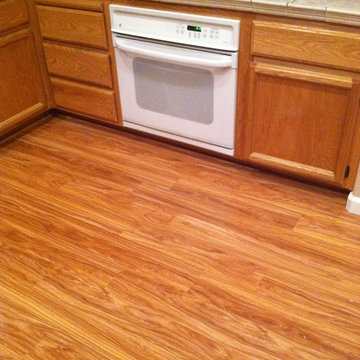
Elegant light wood floor and brown floor kitchen photo in Sacramento with white appliances, shaker cabinets, medium tone wood cabinets and tile countertops
Light Wood Floor Kitchen with Tile Countertops Ideas
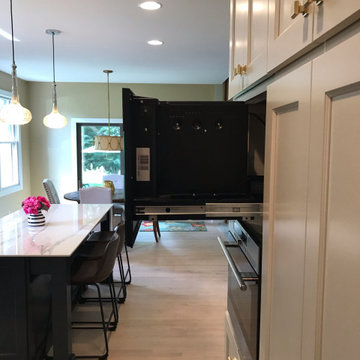
Kitchen - large modern l-shaped light wood floor kitchen idea in Other with an undermount sink, recessed-panel cabinets, blue cabinets, tile countertops, white backsplash, ceramic backsplash, paneled appliances, an island and white countertops
8





