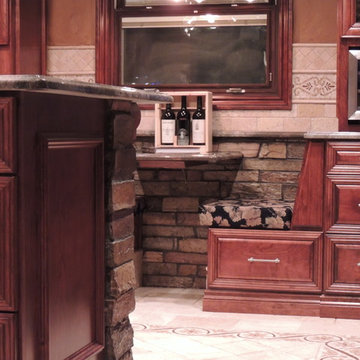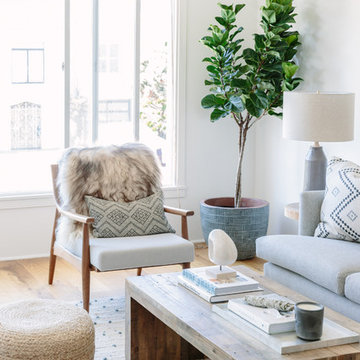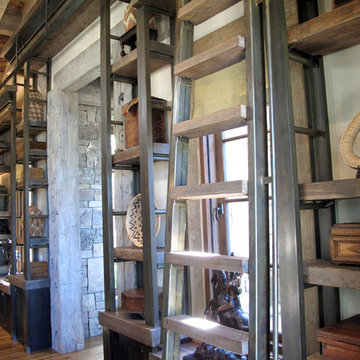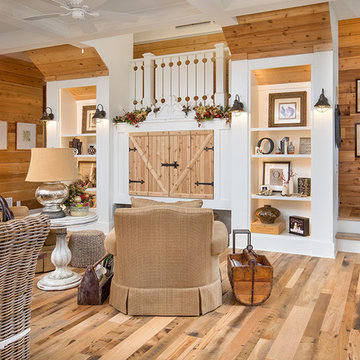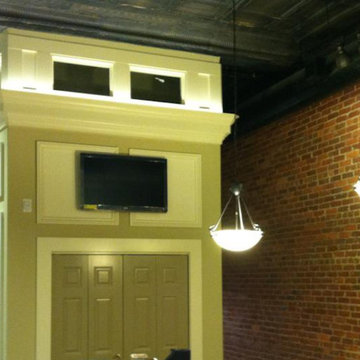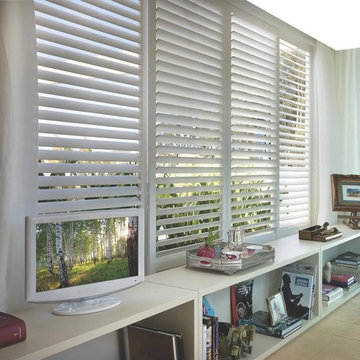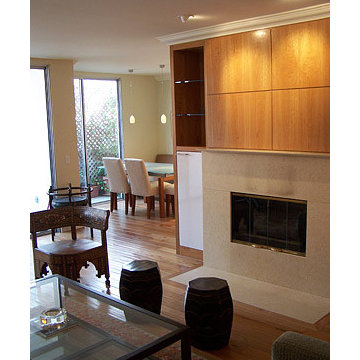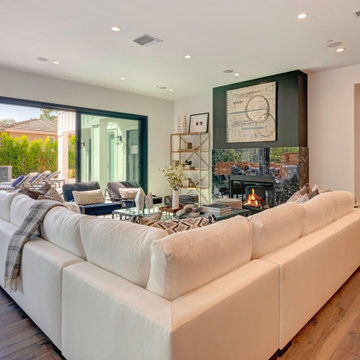Living Space Ideas
Refine by:
Budget
Sort by:Popular Today
34401 - 34420 of 2,772,996 photos
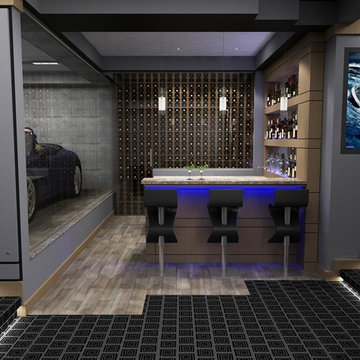
Large minimalist enclosed carpeted and multicolored floor home theater photo in New York with multicolored walls and a projector screen
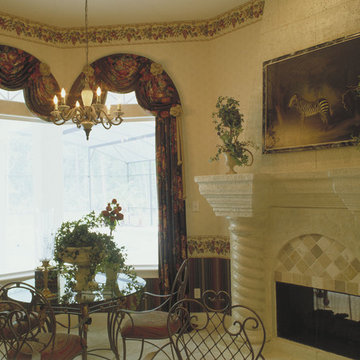
Photo courtesy of Home Design Services, Inc. and can be found on houseplansandmore.com
Elegant living room photo in St Louis
Elegant living room photo in St Louis
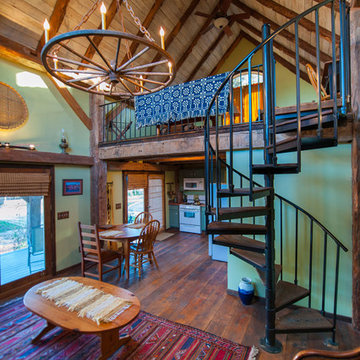
Living room - small cottage medium tone wood floor living room idea in Dallas with green walls
Find the right local pro for your project
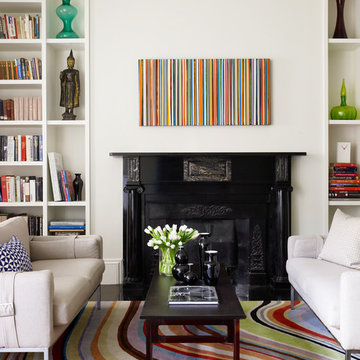
Laura Moss
Inspiration for a contemporary living room library remodel in Boston with a standard fireplace and no tv
Inspiration for a contemporary living room library remodel in Boston with a standard fireplace and no tv
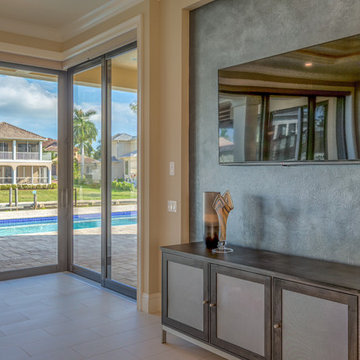
RL Caron Photography
Living room - transitional porcelain tile living room idea in Chicago with multicolored walls and a wall-mounted tv
Living room - transitional porcelain tile living room idea in Chicago with multicolored walls and a wall-mounted tv
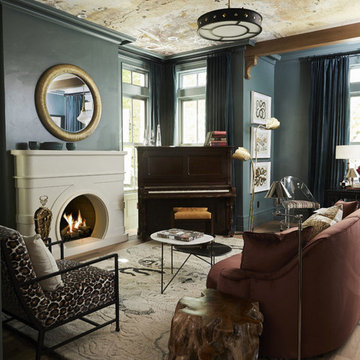
Inspiration for a transitional medium tone wood floor living room remodel in Salt Lake City with a music area, a standard fireplace and no tv
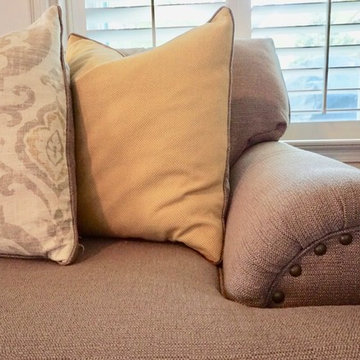
Inspiration for a large transitional open concept dark wood floor and brown floor living room remodel in Atlanta with white walls, a standard fireplace, a stone fireplace and a tv stand
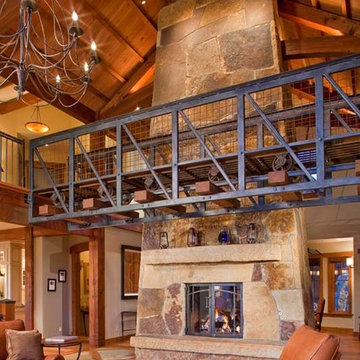
Placed upon a sunlit grassy knoll facing Colorado’s San Juan, and San Miguel mountain ranges, with Utah’s La Salle Mountains to the south, North Star Ranch overlooks an Aspen painted valley with touches of Ponderosa and Scrub Oak accents. The core of the structure was designed with large facades of glazing facing the southern views while the garage was rotated 45 degrees to work with the existing grades as well as minimize the impact of the garage pod as one approaches the home. The home was thoughtfully sited to nestle next to a several large existing Ponderosa Pines creating an intimate mountain setting.
Sustainable measures were discussed and implemented early during the design and construction process such as utilizing indigenous stone harvested from site for retaining walls and portions of the home’s veneer. Reclaimed materials were considered and implemented wherever possible, ranging from historic wood directly from “The Wizard of Oz” production set to miscellaneous parts from old mining carts historic to the area. The historic wood was given a patch work effect combining horizontal planks with a reverse vertical board and batten with a mixture rusted metal accents on certain walls to introduce a visual exception from the consistency of the wood. Wood and steel structural members such as timber trusses, knee braces, purlins, beams and columns are exposed throughout the exterior and interior as a way of celebrating the structure and telling the story of how the home is constructed.
As guests arrive, they are welcomed by an entry bridge constructed from a single solid stone slab 2 1/2 feet thick spanning over a calm flowing stream. The bridge is covered by an articulated gable element supported by ornate columns and connections tying directly to the stone slab. The layout of the interior is divided into separate living corridors; a master core witch houses the master suite, office, sitting room and exercise room with a separate stair connecting to all three levels. The centrally located kitchen was designed with several working and entertaining stations defined by multiple islands and a floor to ceiling wall of glass in lieu of wall lined cabinets to allow for maximum natural light in the major public areas. The core living spaces are linked via an internal trestle bridge designed on location and constructed from old mine carts as the walking surface and the reclaimed steel wheels as a structural detail. The rest of the home is detailed throughout with ornamental ironwork, granites, tiles, etc. all enhancing the modern like aesthetic with an historic mining influence.
(photos by James Ray Spahn)
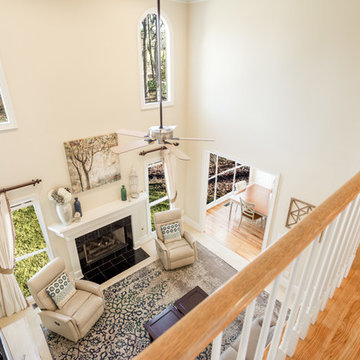
It's oh so easy to enjoy life in this charming and light filled home in the heart of equestrian Milton. This home boasts pride of ownership, a spacious rocking chair front porch, natural light and lush landscaping. The eat in kitchen includes granite counter tops, stainless steel appliances and abundant cabinets. The open, two-story fireside family room has picture windows with gorgeous views of the main level gardens. An airy and elegant dining and main floor office with custom french doors is located just off of the welcoming foyer. Upstairs are large secondary bedrooms, an oversized master suite with fireside keeping room and spa style retreat as well as the large and bright laundry with custom cabinetry. Enjoy the main level private and picturesque landscaped gardens with stone patio and firepit. The walkout terrance level has a finished media room, full bedroom and full bath as well as ample storage. The main level three car attached garage leads into a custom mudroom with cabinetry and bench. Award winning Milton schools of Excellence are Cambridge HS, Hopewell MS, and Summit Hill ES.
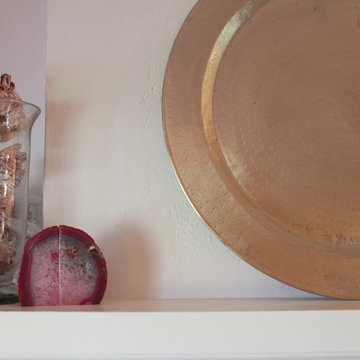
Tough to put a price since I renovated the mechanicals, plumbing, wiring and floors for the whole house... but moving from a much larger house to a tiny house meant downsizing my furniture too. The living room is very narrow and long so you have to walk through the seating area to get to the kitchen and dining areas. Plus there is not a single storage closet so I had to adapt an armoire for linens and my tool chest. The house is a 1950 Florida ranch with lots of knotty pine and I love it!
Living Space Ideas

Sponsored
Columbus, OH
Manifesto, Inc.
Franklin County's Premier Interior Designer | 2x Best of Houzz Winner!

Inspiration for a contemporary living room remodel in Orange County with multicolored walls
1721










