Mid-Sized Laundry Room Ideas
Refine by:
Budget
Sort by:Popular Today
61 - 80 of 4,796 photos
Item 1 of 3

design, sink, laundry, appliance, dryer, household, decor, washer, clothing, window, washing, housework, wash, luxury, contemporary
Dedicated laundry room - mid-sized transitional single-wall medium tone wood floor and brown floor dedicated laundry room idea in Philadelphia with a farmhouse sink, recessed-panel cabinets, gray cabinets, marble countertops, gray walls, a stacked washer/dryer and white countertops
Dedicated laundry room - mid-sized transitional single-wall medium tone wood floor and brown floor dedicated laundry room idea in Philadelphia with a farmhouse sink, recessed-panel cabinets, gray cabinets, marble countertops, gray walls, a stacked washer/dryer and white countertops
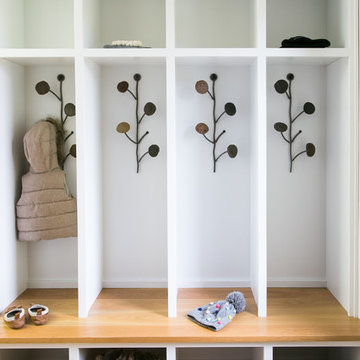
12 Stones Photography
Utility room - mid-sized contemporary galley light wood floor and brown floor utility room idea in Cleveland with flat-panel cabinets, white cabinets and a side-by-side washer/dryer
Utility room - mid-sized contemporary galley light wood floor and brown floor utility room idea in Cleveland with flat-panel cabinets, white cabinets and a side-by-side washer/dryer

Fresh, light, and stylish laundry room. Almost enough to make us actually WANT to do laundry! Almost. The shelf over the washer/dryer is also removable. Photo credit Kristen Mayfield
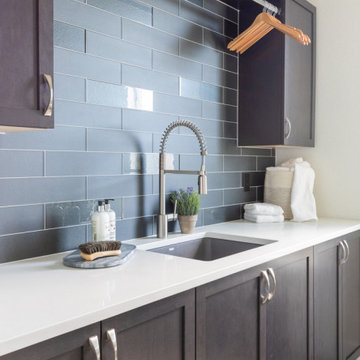
Our studio got to work with incredible clients to design this new-build home from the ground up. We wanted to make certain that we showcased the breathtaking views, so we designed the entire space around the vistas. Our inspiration for this home was a mix of modern design and mountain style homes, and we made sure to add natural finishes and textures throughout. The fireplace in the great room is a perfect example of this, as we featured an Italian marble in different finishes and tied it together with an iron mantle. All the finishes, furniture, and material selections were hand-picked–like the 200-pound chandelier in the master bedroom and the hand-made wallpaper in the living room–to accentuate the natural setting of the home as well as to serve as focal design points themselves.
---
Project designed by Montecito interior designer Margarita Bravo. She serves Montecito as well as surrounding areas such as Hope Ranch, Summerland, Santa Barbara, Isla Vista, Mission Canyon, Carpinteria, Goleta, Ojai, Los Olivos, and Solvang.
For more about MARGARITA BRAVO, click here: https://www.margaritabravo.com/
To learn more about this project, click here:
https://www.margaritabravo.com/portfolio/castle-pines-village-interior-design/
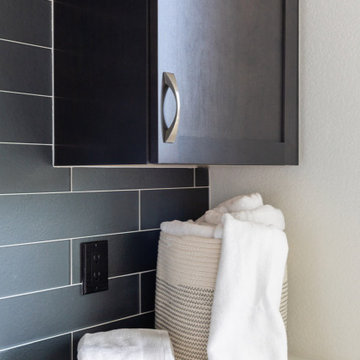
This new-build home in Denver is all about custom furniture, textures, and finishes. The style is a fusion of modern design and mountain home decor. The fireplace in the living room is custom-built with natural stone from Italy, the master bedroom flaunts a gorgeous, bespoke 200-pound chandelier, and the wall-paper is hand-made, too.
Project designed by Denver, Colorado interior designer Margarita Bravo. She serves Denver as well as surrounding areas such as Cherry Hills Village, Englewood, Greenwood Village, and Bow Mar.
For more about MARGARITA BRAVO, click here: https://www.margaritabravo.com/
To learn more about this project, click here:
https://www.margaritabravo.com/portfolio/castle-pines-village-interior-design/
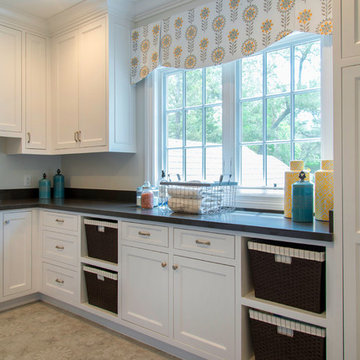
Laundry rooms are becoming more and more popular, so when renovating this client's home we wanted to provide the ultimate space with plenty of room, light, storage, and personal touches!
We started by installing lots of cabinets and counter space. The cabinets have both pull-out drawers, closed cabinets, and open shelving - this was to give clients various options on how to organize their supplies.
We added a few personal touches through the decor, window treatments, and storage baskets.
Project designed by Courtney Thomas Design in La Cañada. Serving Pasadena, Glendale, Monrovia, San Marino, Sierra Madre, South Pasadena, and Altadena.
For more about Courtney Thomas Design, click here: https://www.courtneythomasdesign.com/
To learn more about this project, click here: https://www.courtneythomasdesign.com/portfolio/berkshire-house/
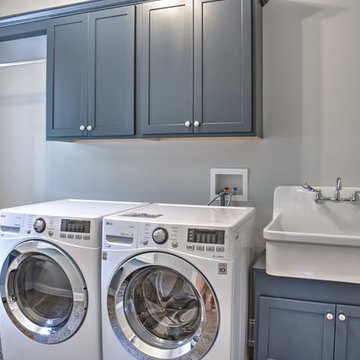
Laundry
Inspiration for a mid-sized craftsman l-shaped dedicated laundry room remodel in Other with a farmhouse sink, recessed-panel cabinets, gray cabinets, quartzite countertops and a side-by-side washer/dryer
Inspiration for a mid-sized craftsman l-shaped dedicated laundry room remodel in Other with a farmhouse sink, recessed-panel cabinets, gray cabinets, quartzite countertops and a side-by-side washer/dryer
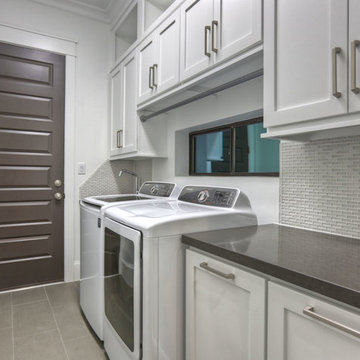
this is a pass-thru utility room from the garage to kitchen. in order to maximize storage space while still providing some natural light, a "tweener" window was used behind the wet hanging space. hamper pullouts are under the counter to the right of the dryer, under folding area.
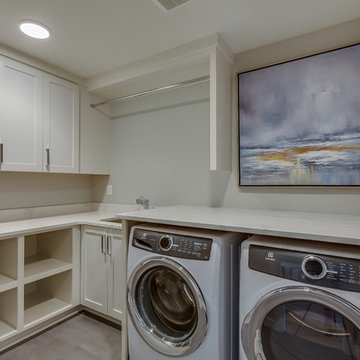
Spacecrafting Photography
Example of a mid-sized transitional l-shaped ceramic tile and gray floor utility room design in Minneapolis with an undermount sink, shaker cabinets, white cabinets, quartz countertops, white walls, a side-by-side washer/dryer and multicolored countertops
Example of a mid-sized transitional l-shaped ceramic tile and gray floor utility room design in Minneapolis with an undermount sink, shaker cabinets, white cabinets, quartz countertops, white walls, a side-by-side washer/dryer and multicolored countertops
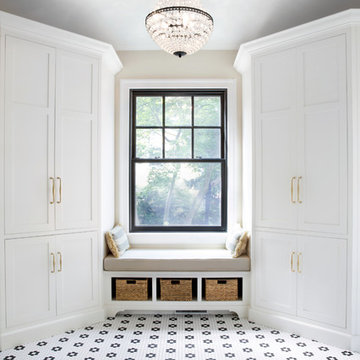
Two tall storage cabinets with additional coat closet (not in photo) gives this active family of five flexible mudroom storage plus a window seat to relax and read.
Photo Credit: Whitney Kidder
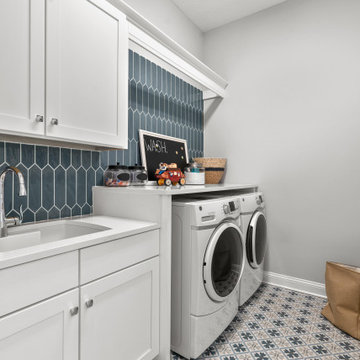
Laundry Room inside The Wilshire Model by Dostie Homes in The Ranch at Twenty Mile.
Mid-sized country single-wall dedicated laundry room photo in Jacksonville with a double-bowl sink, beaded inset cabinets, white cabinets, gray walls, a side-by-side washer/dryer and white countertops
Mid-sized country single-wall dedicated laundry room photo in Jacksonville with a double-bowl sink, beaded inset cabinets, white cabinets, gray walls, a side-by-side washer/dryer and white countertops

Black and white cement floor tile paired with navy cabinets and white countertops keeps this mudroom and laundry room interesting. The low maintenance materials keep this hard working space clean.
© Lassiter Photography **Any product tags listed as “related,” “similar,” or “sponsored” are done so by Houzz and are not the actual products specified. They have not been approved by, nor are they endorsed by ReVision Design/Remodeling.**
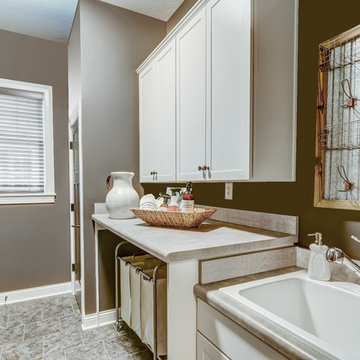
Patterned rugs, printed wallpaper, statement mirrors and lights, metal accents, and warm floors. This home is a treasure trove of modern design:
Project completed by Wendy Langston's Everything Home interior design firm , which serves Carmel, Zionsville, Fishers, Westfield, Noblesville, and Indianapolis.
For more about Everything Home, click here: https://everythinghomedesigns.com/
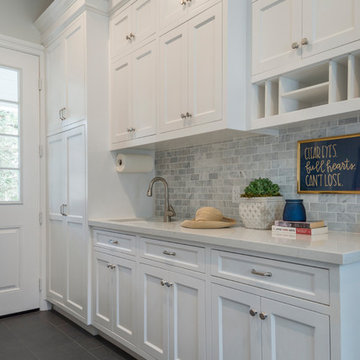
Laundry rooms are becoming more and more popular, so when renovating this client's home we wanted to provide the ultimate space with plenty of room, light, storage, and personal touches!
We started by installing lots of cabinets and counter space. The cabinets have both pull-out drawers, closed cabinets, and open shelving - this was to give clients various options on how to organize their supplies.
We added a few personal touches through the decor, window treatments, and storage baskets.
Project designed by Courtney Thomas Design in La Cañada. Serving Pasadena, Glendale, Monrovia, San Marino, Sierra Madre, South Pasadena, and Altadena.
For more about Courtney Thomas Design, click here: https://www.courtneythomasdesign.com/
To learn more about this project, click here: https://www.courtneythomasdesign.com/portfolio/berkshire-house/
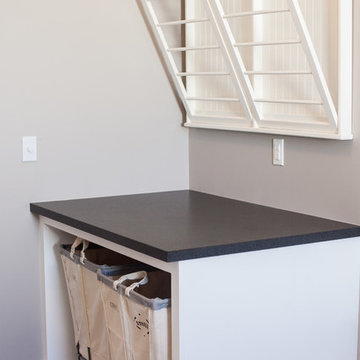
Ace and Whim Photography
Mid-sized elegant l-shaped ceramic tile dedicated laundry room photo in Phoenix with a farmhouse sink, shaker cabinets, white cabinets, granite countertops, gray walls and a side-by-side washer/dryer
Mid-sized elegant l-shaped ceramic tile dedicated laundry room photo in Phoenix with a farmhouse sink, shaker cabinets, white cabinets, granite countertops, gray walls and a side-by-side washer/dryer

A laundry room is housed behind these sliding barn doors in the upstairs hallway in this near-net-zero custom built home built by Meadowlark Design + Build in Ann Arbor, Michigan. Architect: Architectural Resource, Photography: Joshua Caldwell

Example of a mid-sized beach style single-wall porcelain tile utility room design in Austin with an undermount sink, shaker cabinets, blue cabinets, granite countertops, yellow walls and a side-by-side washer/dryer

Example of a mid-sized minimalist galley ceramic tile and multicolored floor utility room design in Dallas with a farmhouse sink, raised-panel cabinets, white cabinets, gray walls, a side-by-side washer/dryer and gray countertops
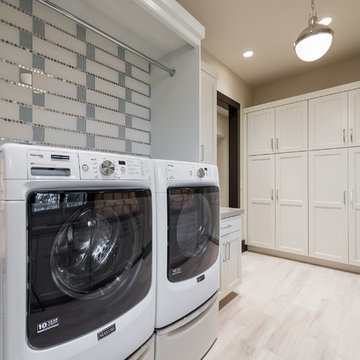
Amazing laundry room with extensive storage. Cabinets and Countertops by Chris and Dick's, Salt Lake City, Utah.
Design: Sita Montgomery Interiors
Build: Cameo Homes
Cabinets: Master Brands
Countertops: Granite
Paint: Benjamin Moore
Photo: Lucy Call
Mid-Sized Laundry Room Ideas
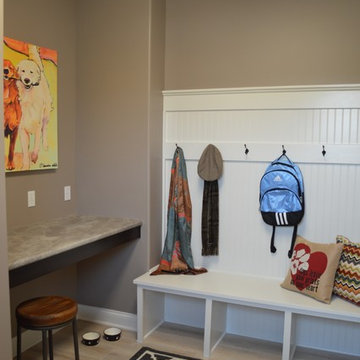
Mid-sized transitional u-shaped vinyl floor and beige floor utility room photo in Other with dark wood cabinets, gray walls and a side-by-side washer/dryer
4





