Modern Concrete Floor Powder Room Ideas
Refine by:
Budget
Sort by:Popular Today
21 - 40 of 157 photos
Item 1 of 3
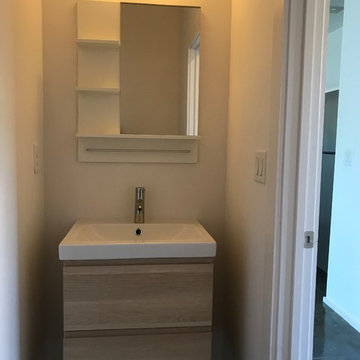
Inspiration for a small modern concrete floor and gray floor powder room remodel in Atlanta with flat-panel cabinets, beige cabinets, white walls and a drop-in sink
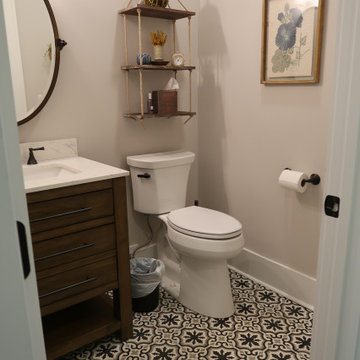
Perfect bathroom
Powder room - large modern concrete floor and multicolored floor powder room idea in Other with dark wood cabinets, a two-piece toilet, beige walls, an undermount sink, quartz countertops, white countertops and a freestanding vanity
Powder room - large modern concrete floor and multicolored floor powder room idea in Other with dark wood cabinets, a two-piece toilet, beige walls, an undermount sink, quartz countertops, white countertops and a freestanding vanity
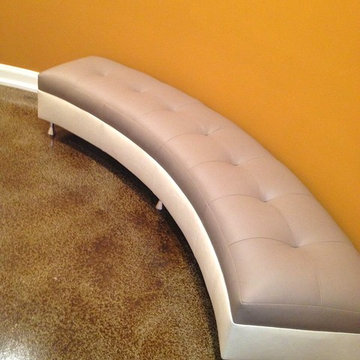
Bench
Powder room - small modern concrete floor and brown floor powder room idea in Atlanta with orange walls
Powder room - small modern concrete floor and brown floor powder room idea in Atlanta with orange walls
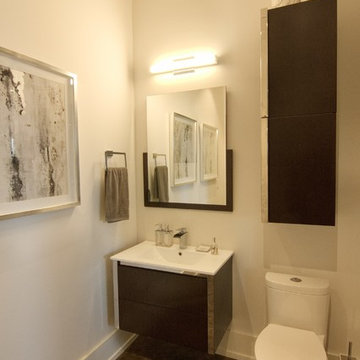
2211 Rosedale st Houston TX 77004, Gryphon Builders, Custom Home, Design/Build, Houston Home Builder, Home Remoder
Large minimalist concrete floor and brown floor powder room photo in Houston with flat-panel cabinets, a two-piece toilet, white walls, an integrated sink, white countertops and white cabinets
Large minimalist concrete floor and brown floor powder room photo in Houston with flat-panel cabinets, a two-piece toilet, white walls, an integrated sink, white countertops and white cabinets
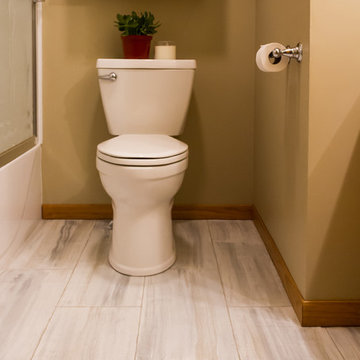
The white washed wood-inspired Granicrete flooring in this bathroom is NSF certified so cleaning is a breeze and bacteria is no concern. The homeowner's small space is complimented by functional flooring that doesn't demand a lot of attention.
Photographer Credit - Becky Ankeny Design
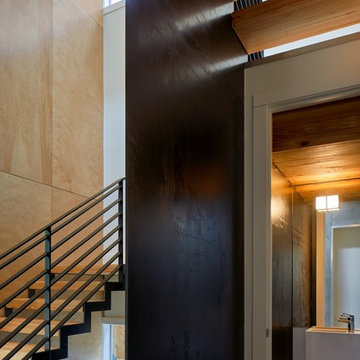
Dror Baldinger
Small minimalist concrete floor and gray floor powder room photo in Houston with a wall-mount toilet and a console sink
Small minimalist concrete floor and gray floor powder room photo in Houston with a wall-mount toilet and a console sink
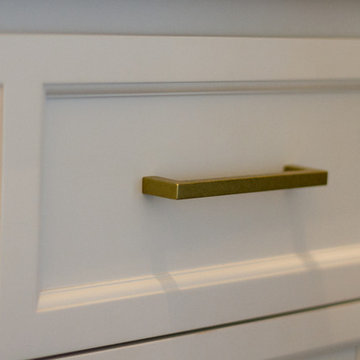
A detailed look at the powder room vanity.
Small minimalist brown tile concrete floor powder room photo in Atlanta with recessed-panel cabinets, white cabinets, beige walls, a vessel sink and wood countertops
Small minimalist brown tile concrete floor powder room photo in Atlanta with recessed-panel cabinets, white cabinets, beige walls, a vessel sink and wood countertops
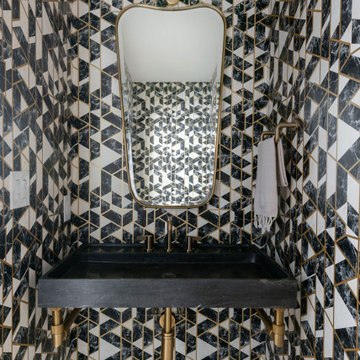
Experience the fusion of luxury and modernity in the powder bathroom of our latest downtown Nashville condo renovation. This compact space has been expertly transformed to showcase sophisticated modern interior design, blending functionality with high-end aesthetics. Echoing elements of mid-century modern style, the bathroom features clean lines and organic forms, enhancing its contemporary appeal.
The centerpiece of the renovation is a beautiful limestone finish sink paired with elegant gold fixtures, perfectly matching the stylish designer wallpaper that features subtle metallic accents. These elements combine to create a luxurious ambiance that maximizes both style and space.
The metallic touches not only enhance the modern feel but also reflect light, brightening the space and emphasizing the contemporary design. This powder bathroom renovation exemplifies our commitment to incorporating modern design principles that elevate small spaces into elegant, functional parts of any home.
With meticulous attention to detail and a focus on contemporary trends, this renovation project highlights our expertise in transforming urban living spaces into chic, inviting environments. It stands as a testament to our ability to blend practical solutions with cutting-edge design in bathroom remodeling.
Photography by Allison Elefante
Interior Design by Sara Ray Interior Design
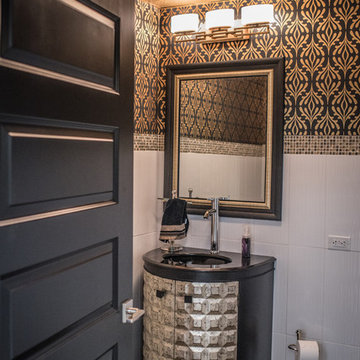
Modern Lux, gold and black geometric wall paper, white subway tiles, gold foil accent tiles, glitter concrete floor. Alana Damron
Example of a mid-sized minimalist concrete floor powder room design in Minneapolis with furniture-like cabinets and black cabinets
Example of a mid-sized minimalist concrete floor powder room design in Minneapolis with furniture-like cabinets and black cabinets
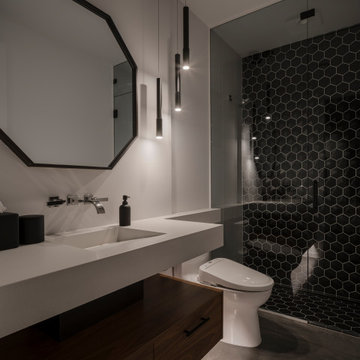
Photo by Roehner + Ryan
Inspiration for a modern ceramic tile and black tile concrete floor powder room remodel in Phoenix with a floating vanity, an integrated sink and concrete countertops
Inspiration for a modern ceramic tile and black tile concrete floor powder room remodel in Phoenix with a floating vanity, an integrated sink and concrete countertops
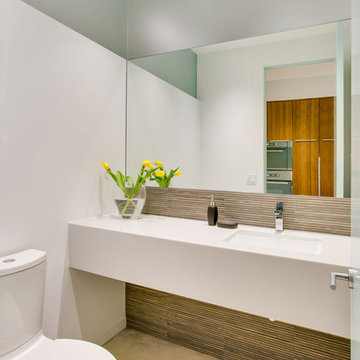
Ryan Gamma Photography
Mid-sized minimalist multicolored tile and glass tile concrete floor powder room photo in Tampa with solid surface countertops, a two-piece toilet, white walls and an undermount sink
Mid-sized minimalist multicolored tile and glass tile concrete floor powder room photo in Tampa with solid surface countertops, a two-piece toilet, white walls and an undermount sink

Jeff Jeannette / Jeannette Architects
Example of a mid-sized minimalist concrete floor powder room design in Orange County with a one-piece toilet, open cabinets, white cabinets, gray walls, a wall-mount sink and solid surface countertops
Example of a mid-sized minimalist concrete floor powder room design in Orange County with a one-piece toilet, open cabinets, white cabinets, gray walls, a wall-mount sink and solid surface countertops
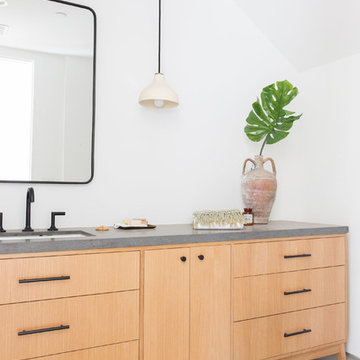
Powder room - modern concrete floor and gray floor powder room idea in Los Angeles with flat-panel cabinets, light wood cabinets, white walls, an undermount sink and gray countertops
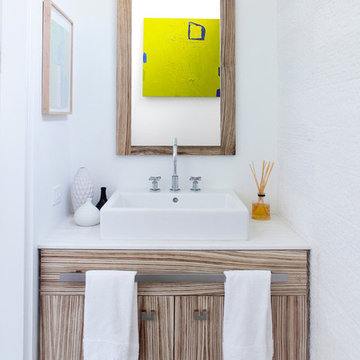
This 7,000 square foot space is a modern weekend getaway for a modern family of four. The owners were looking for a designer who could fuse their love of art and elegant furnishings with the practicality that would fit their lifestyle. They owned the land and wanted to build their new home from the ground up. Betty Wasserman Art & Interiors, Ltd. was a natural fit to make their vision a reality.
Upon entering the house, you are immediately drawn to the clean, contemporary space that greets your eye. A curtain wall of glass with sliding doors, along the back of the house, allows everyone to enjoy the harbor views and a calming connection to the outdoors from any vantage point, simultaneously allowing watchful parents to keep an eye on the children in the pool while relaxing indoors. Here, as in all her projects, Betty focused on the interaction between pattern and texture, industrial and organic.
For more about Betty Wasserman, click here: https://www.bettywasserman.com/
To learn more about this project, click here: https://www.bettywasserman.com/spaces/sag-harbor-hideaway/
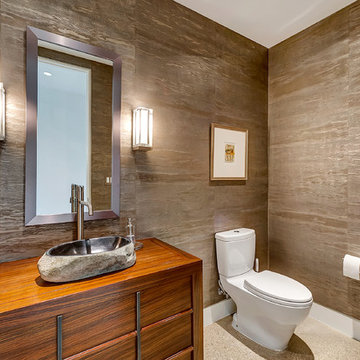
Powder room - large modern concrete floor powder room idea in Dallas with an undermount sink, recessed-panel cabinets, medium tone wood cabinets, a two-piece toilet, brown walls, wood countertops and brown countertops
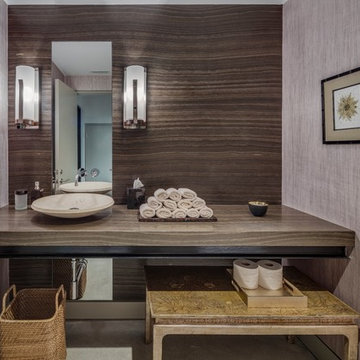
Example of a mid-sized minimalist concrete floor and gray floor powder room design in Other with gray walls, a vessel sink, wood countertops and brown countertops
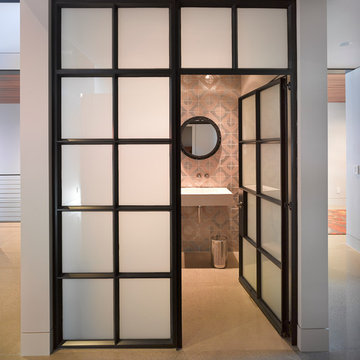
Natural light streams in everywhere through abundant glass, giving a 270 degree view of the lake. Reflecting straight angles of mahogany wood broken by zinc waves, this home blends efficiency with artistry.
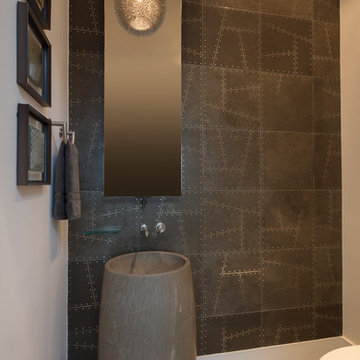
Powder room - mid-sized modern gray tile and metal tile concrete floor and gray floor powder room idea in Baltimore with gray walls and a pedestal sink
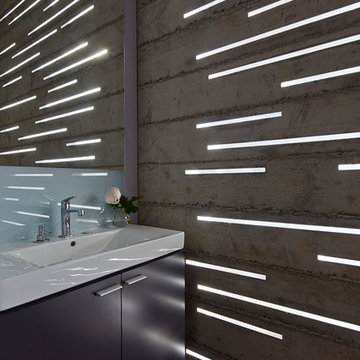
This 27 square foot powder room is by far the smallest space in this 3,200 square foot home in Nicasio CA. Where some might restrain themselves from highlighting such a utilitarian space, we elevated this tiny room to one of the most unique spaces in the home. The powder room sits behind a board-formed concrete wall adjacent to the front door of the home. In conjunction with our structural engineer and a master-mason, we developed a way to embed ¾” planks of acrylic into the South facing concrete wall. During the day, the acrylic captures the intense sun (while the concrete keeps the space temperate) creating a vibrant and entirely unexpected light show when one opens the powder room door. From the outside though, the acrylic planks appear simply as dark striations in the concrete. At night though, a timed light inside the bathroom illuminates the backside of the wall and creates a glowing nightlight at the front door.
The constraints of board-formed concrete and the sequencing of this type of construction determined a pattern that could both retain the material integrity of the concrete while pushing its limits. In addition, the requirements for the vertical members of rebar created a staggered pattern that suggests a sense of movement; a theme that is carried throughout the project. After several experimental concrete pours, the final detail turned a typical powder room into a design feature that pushes the limits of material and construction and jolts our preconceptions of what lies behind a simple bathroom door. The wall appears to transform -- from solid to penetrable, from tame to wild, from utilitarian to spectacle, from dark and stoic to light-filled and poetic.
Bruce Damonte
Modern Concrete Floor Powder Room Ideas
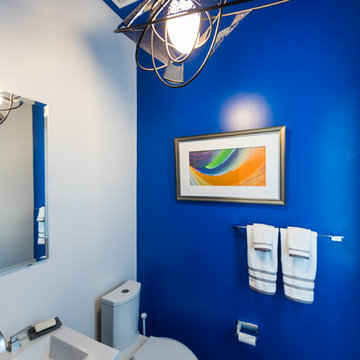
This modern beach house in Jacksonville Beach features a large, open entertainment area consisting of great room, kitchen, dining area and lanai. A unique second-story bridge over looks both foyer and great room. Polished concrete floors and horizontal aluminum stair railing bring a contemporary feel. The kitchen shines with European-style cabinetry and GE Profile appliances. The private upstairs master suite is situated away from other bedrooms and features a luxury master shower and floating double vanity. Two roomy secondary bedrooms share an additional bath. Photo credit: Deremer Studios
2





