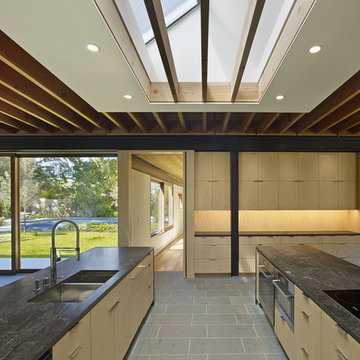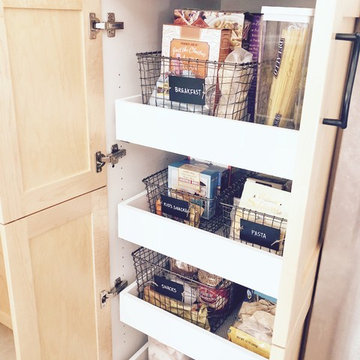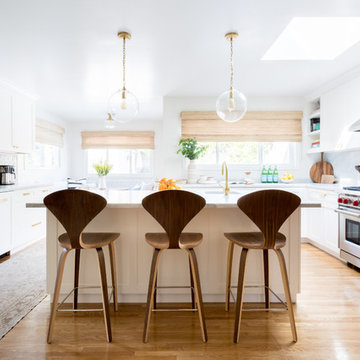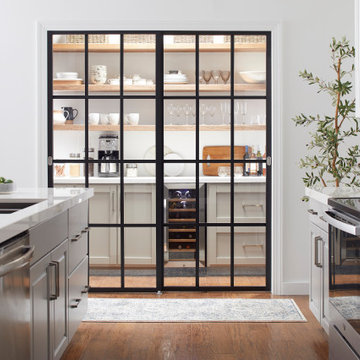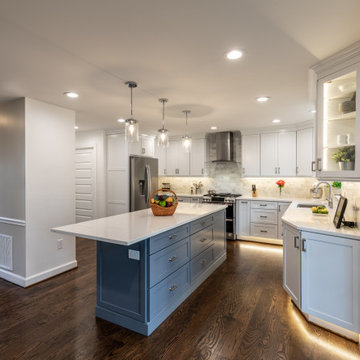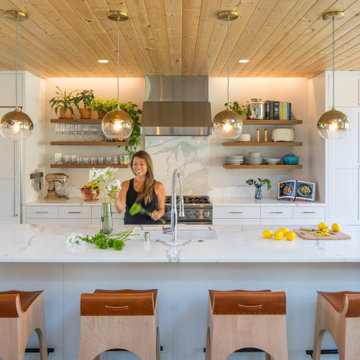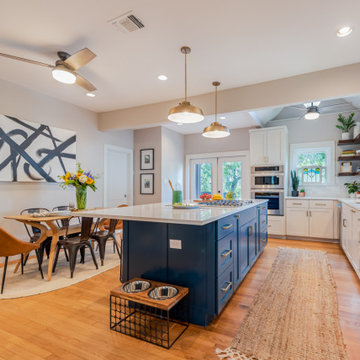Modern Kitchen Ideas
Refine by:
Budget
Sort by:Popular Today
1501 - 1520 of 500,217 photos
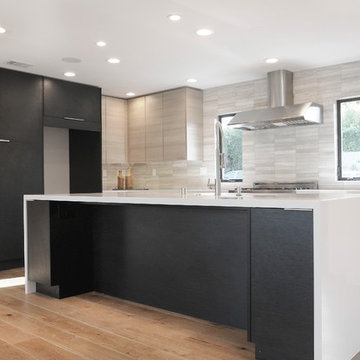
This kitchen is one of the highlights of the home. The island has a waterfall countertop edge and the two kitchen windows were designed to frame the vent hood and 36 inch range. The light color cabinets, flooring limestone backsplash, and white countertops balance the modern black base cabinets and tall cabinets.
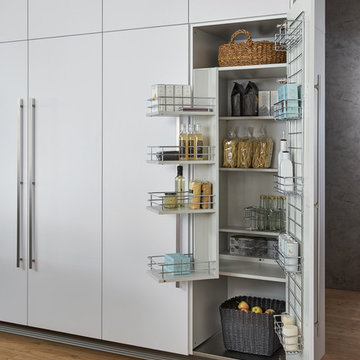
Example of a huge minimalist single-wall light wood floor eat-in kitchen design in New York with an undermount sink, flat-panel cabinets, solid surface countertops, black appliances, an island and white cabinets
Find the right local pro for your project
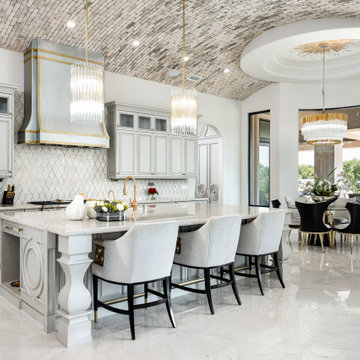
We love this kitchen's curved brick ceiling, the pendant lighting, the dining area, and the marble floors.
Inspiration for a huge modern galley marble floor and white floor eat-in kitchen remodel in Phoenix with a farmhouse sink, recessed-panel cabinets, white cabinets, marble countertops, white backsplash, stone tile backsplash, black appliances, an island and white countertops
Inspiration for a huge modern galley marble floor and white floor eat-in kitchen remodel in Phoenix with a farmhouse sink, recessed-panel cabinets, white cabinets, marble countertops, white backsplash, stone tile backsplash, black appliances, an island and white countertops
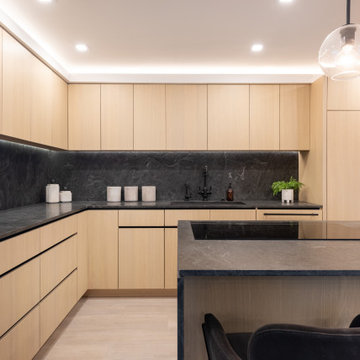
Example of a mid-sized minimalist l-shaped porcelain tile open concept kitchen design in San Diego with a single-bowl sink, flat-panel cabinets, light wood cabinets, granite countertops, paneled appliances, an island and black countertops
Reload the page to not see this specific ad anymore

A couple wanted a weekend retreat without spending a majority of their getaway in an automobile. Therefore, a lot was purchased along the Rocky River with the vision of creating a nearby escape less than five miles away from their home. This 1,300 sf 24’ x 24’ dwelling is divided into a four square quadrant with the goal to create a variety of interior and exterior experiences while maintaining a rather small footprint.
Typically, when going on a weekend retreat one has the drive time to decompress. However, without this, the goal was to create a procession from the car to the house to signify such change of context. This concept was achieved through the use of a wood slatted screen wall which must be passed through. After winding around a collection of poured concrete steps and walls one comes to a wood plank bridge and crosses over a Japanese garden leaving all the stresses of the daily world behind.
The house is structured around a nine column steel frame grid, which reinforces the impression one gets of the four quadrants. The two rear quadrants intentionally house enclosed program space but once passed through, the floor plan completely opens to long views down to the mouth of the river into Lake Erie.
On the second floor the four square grid is stacked with one quadrant removed for the two story living area on the first floor to capture heightened views down the river. In a move to create complete separation there is a one quadrant roof top office with surrounding roof top garden space. The rooftop office is accessed through a unique approach by exiting onto a steel grated staircase which wraps up the exterior facade of the house. This experience provides an additional retreat within their weekend getaway, and serves as the apex of the house where one can completely enjoy the views of Lake Erie disappearing over the horizon.
Visually the house extends into the riverside site, but the four quadrant axis also physically extends creating a series of experiences out on the property. The Northeast kitchen quadrant extends out to become an exterior kitchen & dining space. The two-story Northwest living room quadrant extends out to a series of wrap around steps and lounge seating. A fire pit sits in this quadrant as well farther out in the lawn. A fruit and vegetable garden sits out in the Southwest quadrant in near proximity to the shed, and the entry sequence is contained within the Southeast quadrant extension. Internally and externally the whole house is organized in a simple and concise way and achieves the ultimate goal of creating many different experiences within a rationally sized footprint.
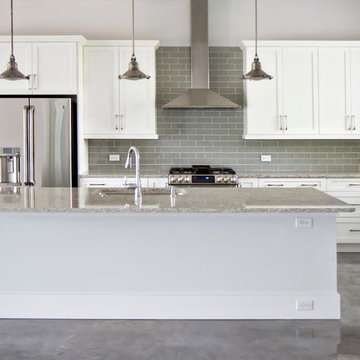
Glenn Layton Homes, LLC, "Building Your Coastal Lifestyle"
Inspiration for a mid-sized modern l-shaped concrete floor eat-in kitchen remodel in Jacksonville with an undermount sink, shaker cabinets, white cabinets, granite countertops, gray backsplash, subway tile backsplash, stainless steel appliances and an island
Inspiration for a mid-sized modern l-shaped concrete floor eat-in kitchen remodel in Jacksonville with an undermount sink, shaker cabinets, white cabinets, granite countertops, gray backsplash, subway tile backsplash, stainless steel appliances and an island
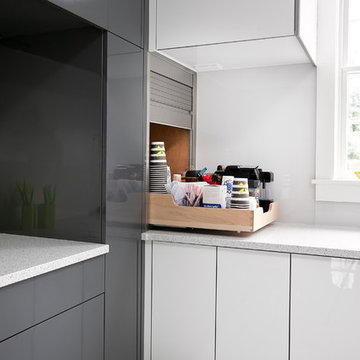
Like most kitchens, this kitchen had deep cabinets which made organization difficult. They also had 2 sinks that they were losing space with and needed options for storage. We made custom pantry roll out drawers, 2 tiered roll out drawers for below the sinks and a custom cabinet with a roll up garage and shelf for their coffee essentials.
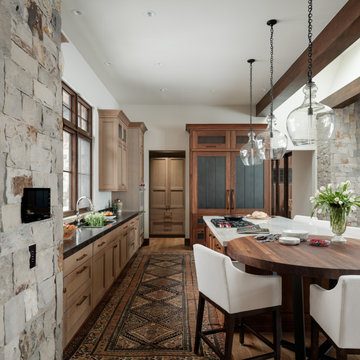
Example of a large minimalist medium tone wood floor kitchen design in Denver with a double-bowl sink, flat-panel cabinets, light wood cabinets, wood countertops, paneled appliances, an island and black countertops
Reload the page to not see this specific ad anymore

Gabe DiDonato
Example of a small minimalist u-shaped vinyl floor and multicolored floor enclosed kitchen design in Philadelphia with an undermount sink, shaker cabinets, white cabinets, quartzite countertops, gray backsplash, subway tile backsplash, stainless steel appliances, no island and multicolored countertops
Example of a small minimalist u-shaped vinyl floor and multicolored floor enclosed kitchen design in Philadelphia with an undermount sink, shaker cabinets, white cabinets, quartzite countertops, gray backsplash, subway tile backsplash, stainless steel appliances, no island and multicolored countertops

Slik modern kitchen with waterfall island. Beautiful house by the beach.
Example of a large minimalist galley light wood floor and beige floor open concept kitchen design in Los Angeles with an integrated sink, flat-panel cabinets, light wood cabinets, quartzite countertops, white backsplash, quartz backsplash, stainless steel appliances, an island and white countertops
Example of a large minimalist galley light wood floor and beige floor open concept kitchen design in Los Angeles with an integrated sink, flat-panel cabinets, light wood cabinets, quartzite countertops, white backsplash, quartz backsplash, stainless steel appliances, an island and white countertops
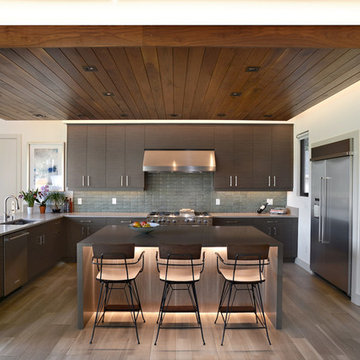
Tone on tone. Browns, creams and white blend harmoniously in this sleek kitchen with a textured backsplash in shades of green. Integrated lighting brings the focus to the center island. The wood-paneled ceiling brings warmth to this compact but open room.
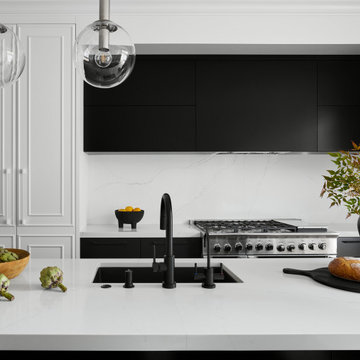
Mid-sized minimalist l-shaped dark wood floor and brown floor open concept kitchen photo in Chicago with an undermount sink, flat-panel cabinets, white cabinets, quartz countertops, white backsplash, quartz backsplash, paneled appliances, an island and white countertops
Modern Kitchen Ideas
Reload the page to not see this specific ad anymore
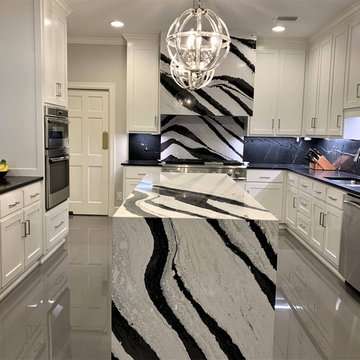
Black and white Bentley by Cambria quartz completes this kitchen island and backsplash. Countertops are black honed granite.
Minimalist l-shaped concrete floor and gray floor kitchen photo in Miami with a double-bowl sink, white cabinets, quartz countertops, black backsplash, stone slab backsplash, stainless steel appliances, an island and black countertops
Minimalist l-shaped concrete floor and gray floor kitchen photo in Miami with a double-bowl sink, white cabinets, quartz countertops, black backsplash, stone slab backsplash, stainless steel appliances, an island and black countertops
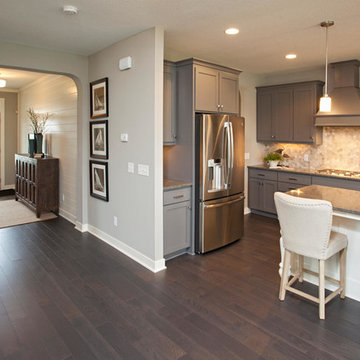
This home is built by Robert Thomas Homes located in Minnesota. Our showcase models are professionally staged. FOR STAGING QUESTIONS please contact Ambiance at Home for information on furniture - 952.440.6757
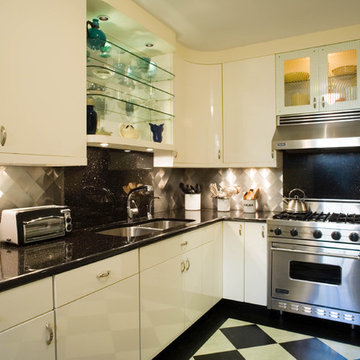
Functional and efficient "L" design with ample work surface, storage and lighting.
Inspiration for a modern kitchen remodel in New York
Inspiration for a modern kitchen remodel in New York
76






