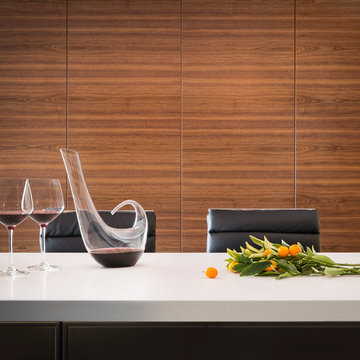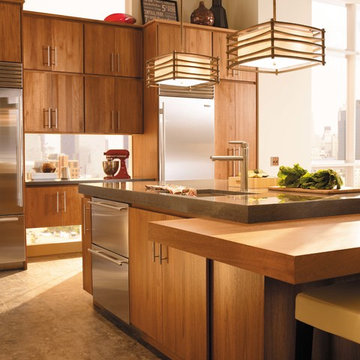Modern Kitchen Ideas
Refine by:
Budget
Sort by:Popular Today
1 - 20 of 3,515 photos
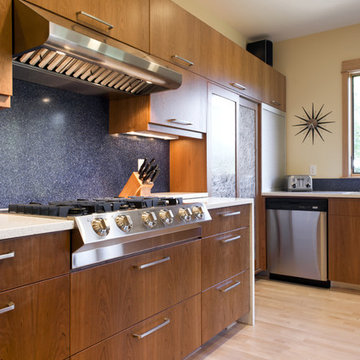
Kitchen/bar area
Photographer: Jeff Amram Photography
Kitchen - modern kitchen idea in Portland with stainless steel appliances
Kitchen - modern kitchen idea in Portland with stainless steel appliances
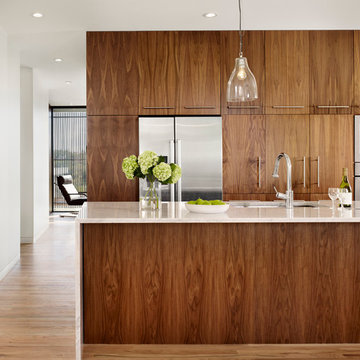
Alterstudio Architecture
Casey Dunn Photography
Named 2013 Project of the Year in Builder Magazine's Builder's Choice Awards!
Minimalist kitchen photo in Austin with stainless steel appliances
Minimalist kitchen photo in Austin with stainless steel appliances
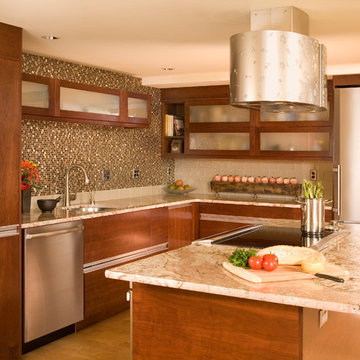
Custom cabinetry featuring pull out cabinets with opaqe glass allows for maximum space utilization and modern feel in a small urban condo kitchen. An island bar with a custom designed kitchen vent is featured.
Photo taken by Roger Turk
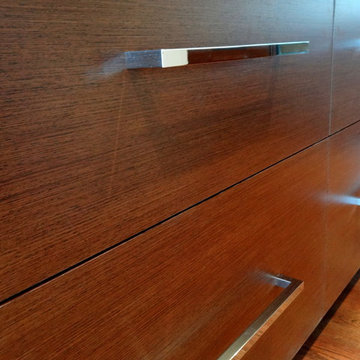
Example of a large minimalist l-shaped medium tone wood floor enclosed kitchen design in Charlotte with an undermount sink, flat-panel cabinets, dark wood cabinets, quartzite countertops, multicolored backsplash, stone slab backsplash, stainless steel appliances and an island

Francis Combes
Inspiration for a small modern ceramic tile enclosed kitchen remodel in San Francisco with an undermount sink, flat-panel cabinets, dark wood cabinets, solid surface countertops, beige backsplash, stone tile backsplash, paneled appliances and no island
Inspiration for a small modern ceramic tile enclosed kitchen remodel in San Francisco with an undermount sink, flat-panel cabinets, dark wood cabinets, solid surface countertops, beige backsplash, stone tile backsplash, paneled appliances and no island

Inspiration for a small modern light wood floor and brown floor kitchen remodel in Seattle with a single-bowl sink, flat-panel cabinets, light wood cabinets, quartz countertops, white backsplash, ceramic backsplash and stainless steel appliances

In our world of kitchen design, it’s lovely to see all the varieties of styles come to life. From traditional to modern, and everything in between, we love to design a broad spectrum. Here, we present a two-tone modern kitchen that has used materials in a fresh and eye-catching way. With a mix of finishes, it blends perfectly together to create a space that flows and is the pulsating heart of the home.
With the main cooking island and gorgeous prep wall, the cook has plenty of space to work. The second island is perfect for seating – the three materials interacting seamlessly, we have the main white material covering the cabinets, a short grey table for the kids, and a taller walnut top for adults to sit and stand while sipping some wine! I mean, who wouldn’t want to spend time in this kitchen?!
Cabinetry
With a tuxedo trend look, we used Cabico Elmwood New Haven door style, walnut vertical grain in a natural matte finish. The white cabinets over the sink are the Ventura MDF door in a White Diamond Gloss finish.
Countertops
The white counters on the perimeter and on both islands are from Caesarstone in a Frosty Carrina finish, and the added bar on the second countertop is a custom walnut top (made by the homeowner!) with a shorter seated table made from Caesarstone’s Raw Concrete.
Backsplash
The stone is from Marble Systems from the Mod Glam Collection, Blocks – Glacier honed, in Snow White polished finish, and added Brass.
Fixtures
A Blanco Precis Silgranit Cascade Super Single Bowl Kitchen Sink in White works perfect with the counters. A Waterstone transitional pulldown faucet in New Bronze is complemented by matching water dispenser, soap dispenser, and air switch. The cabinet hardware is from Emtek – their Trinity pulls in brass.
Appliances
The cooktop, oven, steam oven and dishwasher are all from Miele. The dishwashers are paneled with cabinetry material (left/right of the sink) and integrate seamlessly Refrigerator and Freezer columns are from SubZero and we kept the stainless look to break up the walnut some. The microwave is a counter sitting Panasonic with a custom wood trim (made by Cabico) and the vent hood is from Zephyr.
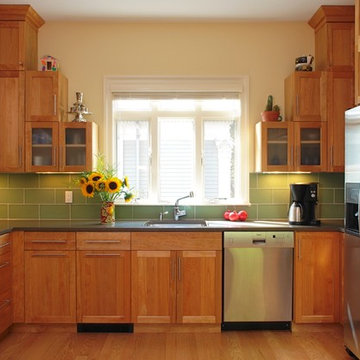
The red birch of these cabinets really warm up the space and provide a welcoming, functional workspace. The stepped cabinets turn the sink and center window into a decorative and bright focal point.
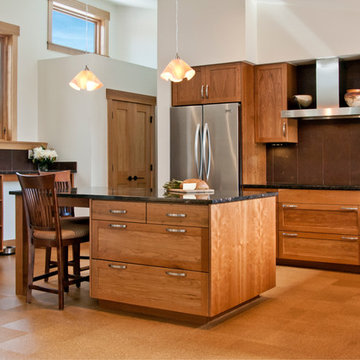
Following the Four Mile Fire, these clients sought to start anew on land with spectacular views down valley and to Sugarloaf. A low slung form hugs the hills, while opening to a generous deck in back. Primarily one level living, a lofted model plane workshop overlooks a dramatic triangular skylight.
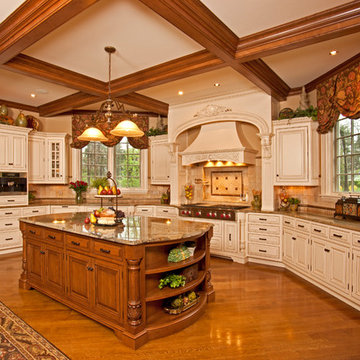
Whole house cabinetry designed by Ayr or Ayr affiliates. All Cabinetry is manufactured by Ayr Custom Cabinet Company.
Example of a minimalist kitchen design
Example of a minimalist kitchen design
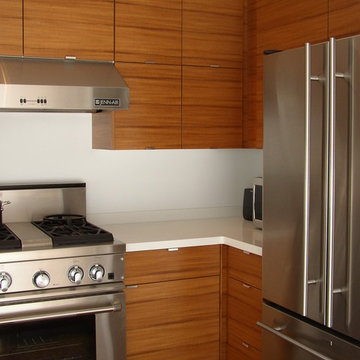
IKEA Kitchen Cabinets, Semihandmade, Custom IKEA doors
Small minimalist u-shaped eat-in kitchen photo in Minneapolis with an undermount sink, flat-panel cabinets, medium tone wood cabinets, quartzite countertops, white backsplash, stone slab backsplash, stainless steel appliances and no island
Small minimalist u-shaped eat-in kitchen photo in Minneapolis with an undermount sink, flat-panel cabinets, medium tone wood cabinets, quartzite countertops, white backsplash, stone slab backsplash, stainless steel appliances and no island
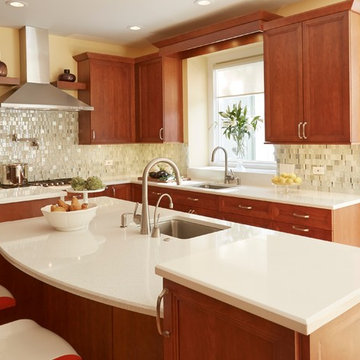
Modern kitchen with medium tone cherry cabinets and white quartz counters. The two tier island accomodates a second sink, second dishwasher and second oven.

Mid-sized minimalist u-shaped medium tone wood floor and brown floor open concept kitchen photo in Tampa with a drop-in sink, flat-panel cabinets, medium tone wood cabinets, granite countertops, window backsplash, stainless steel appliances, an island and gray countertops
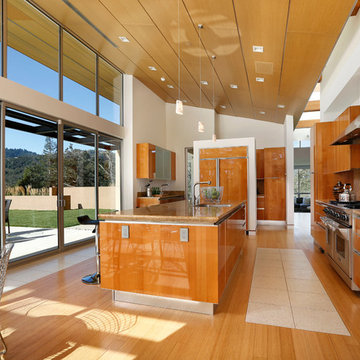
Carefully sited onto its environment, this dwelling was placed to reveal a magnificent vista. Maximizing the use of the site by creating stepped terraces that envelope the residence and frame the spectacular views. The long reflecting pool provides its orientation amongst the sweeping panorama of the surrounding hills that enhance the relationship of the interior and exterior spaces of this multi-story home. The dynamic thrust of the soaring inverted roof meets the landscape beneath a dominant overhang. The result is a sense of protected openness and freedom within expansive interior space surrounded by glass.
www.bernardandre.com
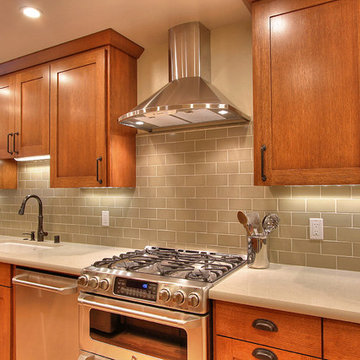
Example of a small minimalist galley medium tone wood floor eat-in kitchen design in San Francisco with an undermount sink, shaker cabinets, medium tone wood cabinets, quartzite countertops, green backsplash, ceramic backsplash, stainless steel appliances and no island
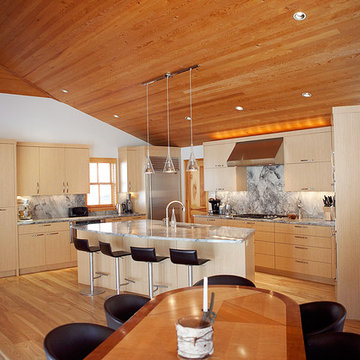
Inspiration for a mid-sized modern u-shaped light wood floor open concept kitchen remodel in Denver with flat-panel cabinets, light wood cabinets, gray backsplash, stainless steel appliances and an island
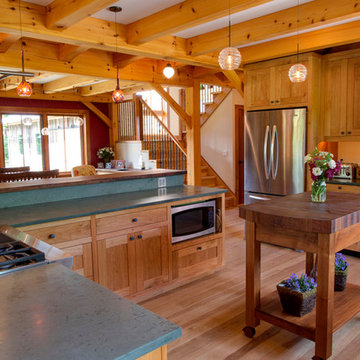
Custom butternut cabinets are joined by a walnut chopping block island crafted by NEWwoodworks.
Photo (C) Matt Wittmeyer Photography
Kitchen - modern kitchen idea in New York
Kitchen - modern kitchen idea in New York
Modern Kitchen Ideas
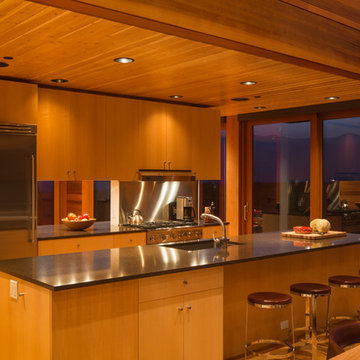
Location: Jackson Hole, WY
Project Manager: Keith A. Benjamin
Superintendent: Russell E. Weaver
Architect: Nagle Hartray
Minimalist kitchen photo in Denver
Minimalist kitchen photo in Denver
1






