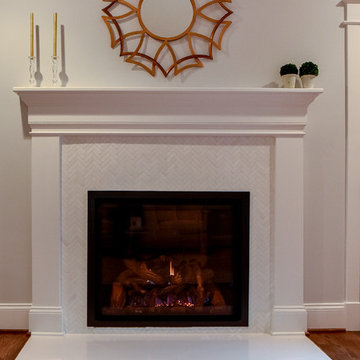Tile Fireplace Ideas
Refine by:
Budget
Sort by:Popular Today
1361 - 1380 of 48,314 photos
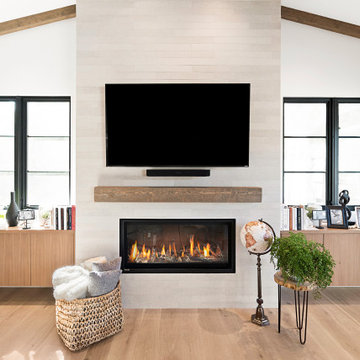
Fireplace tile: Sonoma Stone from Sonoma Tilemakers
Inspiration for a mid-sized country enclosed light wood floor and brown floor family room remodel in San Francisco with white walls, a standard fireplace, a tile fireplace and a wall-mounted tv
Inspiration for a mid-sized country enclosed light wood floor and brown floor family room remodel in San Francisco with white walls, a standard fireplace, a tile fireplace and a wall-mounted tv

Photography by Blackstone Studios
Restoration by Arciform
Decorated by Lord Design
Rug from Christiane Millinger
Inspiration for a mid-sized eclectic medium tone wood floor family room library remodel in Portland with a standard fireplace, a tile fireplace and black walls
Inspiration for a mid-sized eclectic medium tone wood floor family room library remodel in Portland with a standard fireplace, a tile fireplace and black walls
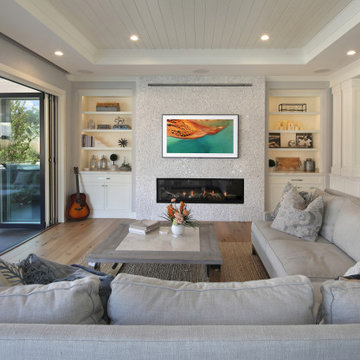
Family room - mid-sized transitional open concept light wood floor and coffered ceiling family room idea in Orange County with gray walls, a standard fireplace, a tile fireplace and no tv
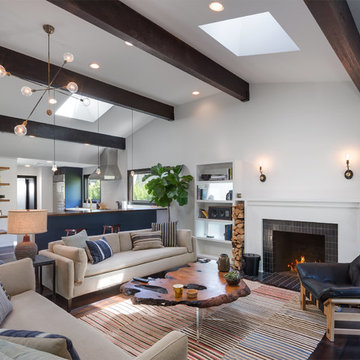
©Teague Hunziker
Living room - huge contemporary open concept dark wood floor and brown floor living room idea in Los Angeles with white walls, a standard fireplace, a tile fireplace and no tv
Living room - huge contemporary open concept dark wood floor and brown floor living room idea in Los Angeles with white walls, a standard fireplace, a tile fireplace and no tv
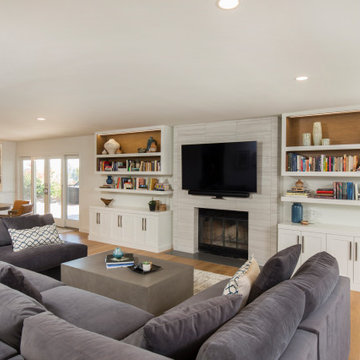
Example of a large transitional open concept light wood floor and brown floor family room design in San Diego with white walls, a standard fireplace, a tile fireplace and a wall-mounted tv

The living room area features a beautiful shiplap and tile surround around the gas fireplace.
Example of a mid-sized cottage open concept vinyl floor, multicolored floor and shiplap wall living room design in Other with white walls, a standard fireplace and a tile fireplace
Example of a mid-sized cottage open concept vinyl floor, multicolored floor and shiplap wall living room design in Other with white walls, a standard fireplace and a tile fireplace
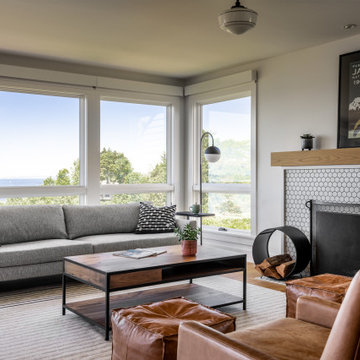
Photo by Andrew Giammarco Photography.
Mid-sized transitional open concept medium tone wood floor living room photo in Seattle with white walls, a standard fireplace and a tile fireplace
Mid-sized transitional open concept medium tone wood floor living room photo in Seattle with white walls, a standard fireplace and a tile fireplace
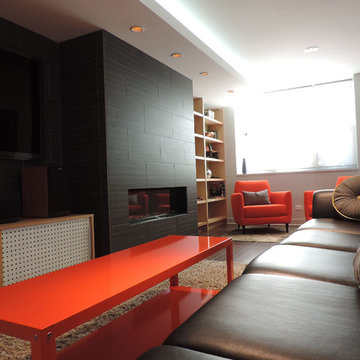
A modern gas fireplace, built-ins and furnishings with pops of color transform this basement into vibrant entertaining space.
Living room - mid-sized 1960s ceramic tile living room idea in Chicago with gray walls, a ribbon fireplace, a tile fireplace and a wall-mounted tv
Living room - mid-sized 1960s ceramic tile living room idea in Chicago with gray walls, a ribbon fireplace, a tile fireplace and a wall-mounted tv
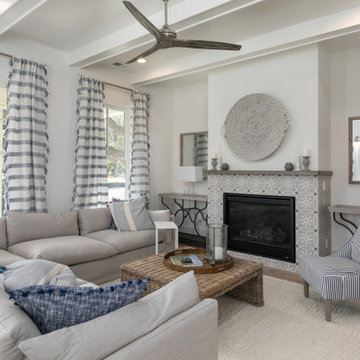
Inspiration for a coastal exposed beam family room remodel in Charleston with white walls and a tile fireplace
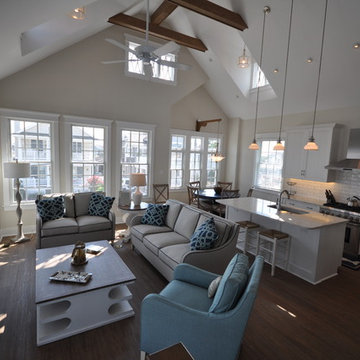
The goal in this renovation was to provide open living, dining and kitchen spaces with an abundance of light and air. The cathedral ceilings and wood beams really add volume and drama to the space.
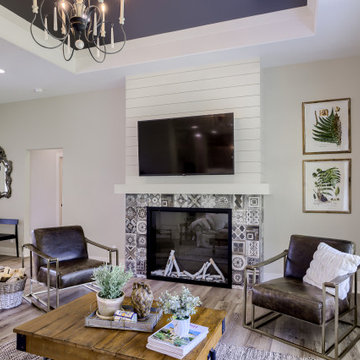
Living room - traditional open concept tray ceiling and shiplap wall living room idea in Omaha with a tile fireplace and a wall-mounted tv
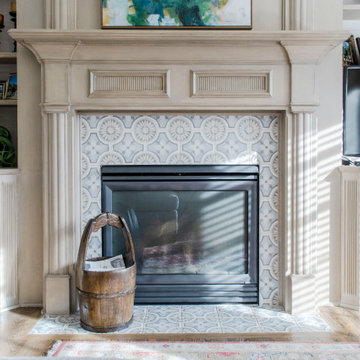
The fabulous Kitchen we shared with you earlier is open to the Breakfast Area & Hearth Room. We kept most of the homeowner’s existing furniture including the table and chairs, small bookcase, leather chair & ottoman and the rugs.
In order to unify the existing pieces with our new color scheme, we installed valances in a colorful paisley print on the 3 large windows along the back wall. They pop off our walls in Sherwin Williams’ White Heron (SW7627). The chandelier in the Breakfast Area was slightly off center and unfortunately could not be moved. We install this oversized, dimensional chandelier that fills the space nicely. We added cushions in a fun denim stripe to the chairs.
In the Hearth Room, we paired a sofa with chaise in a sharp tweed fabric with the existing leather chair. We finished off the seating area with unique tables and a colorful lamp.
The most impactful change in this area was painting the bookshelves and adding a patterned tile around the fireplace that coordinates with our Kitchen backsplash. Kelly Sisler with Creative Finishes by Kelly did a “Restoration Hardware” treatment to the built-ins making them feel more like furniture. We added texture by installing grass cloth to the back of the shelves. We filled in some colorful accessories with the homeowner’s existing pieces to finish them off.
This is a warm and inviting space that along with the Kitchen is definitely “the heart of the home!”
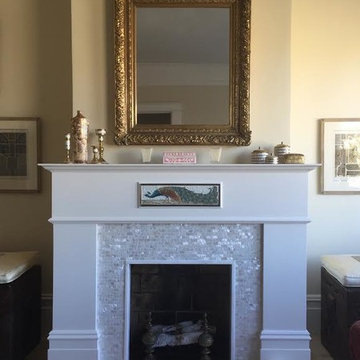
Shop this tile:
http://www.susanjablon.com/1-2-x-1-1-4-inch-mother-of-pearl-tiles-70965.html
"We found the experience in working with Susan Jablon to be perfect. Fast, gracious and considerate customer service throughout, plus the ability to get small sets of samples allowed us to determine precisely the right mother-of-pearl tile for our seaside-inspired fireplace. Thank you for such great service." -Stuart M.
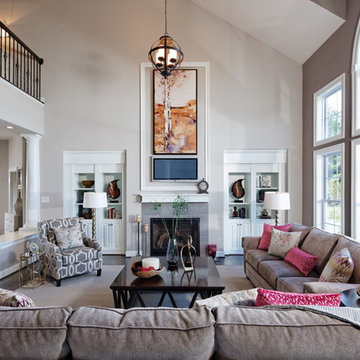
Living room - large transitional loft-style dark wood floor living room idea in DC Metro with beige walls, a standard fireplace, a tile fireplace and a wall-mounted tv
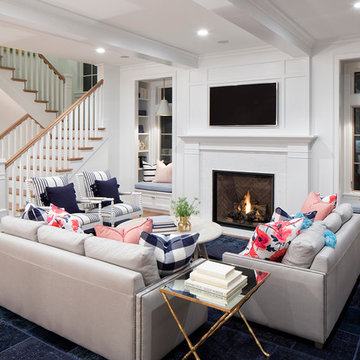
Builder: John Kraemer & Sons | Designer: Ben Nelson | Furnishings: Martha O'Hara Interiors | Photography: Landmark Photography
Mid-sized elegant open concept light wood floor family room photo in Minneapolis with white walls, a standard fireplace and a tile fireplace
Mid-sized elegant open concept light wood floor family room photo in Minneapolis with white walls, a standard fireplace and a tile fireplace
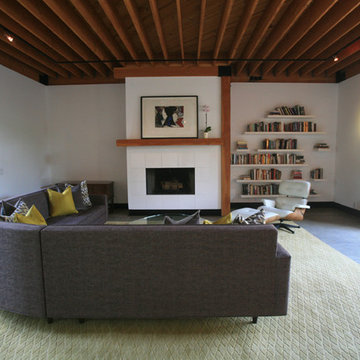
JL Interiors is a LA-based creative/diverse firm that specializes in residential interiors. JL Interiors empowers homeowners to design their dream home that they can be proud of! The design isn’t just about making things beautiful; it’s also about making things work beautifully. Contact us for a free consultation Hello@JLinteriors.design _ 310.390.6849_ www.JLinteriors.design
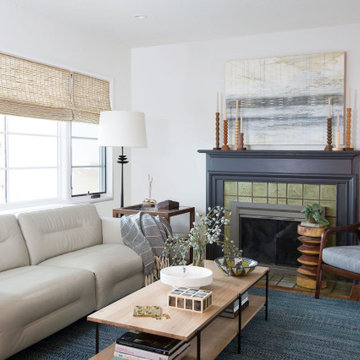
Large transitional enclosed medium tone wood floor and brown floor living room photo in San Francisco with white walls, a standard fireplace and a tile fireplace
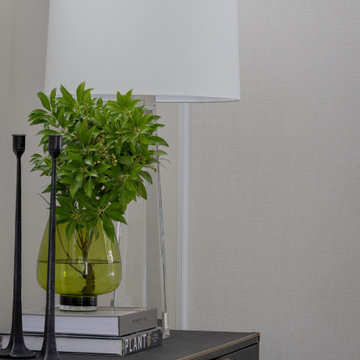
Family room - large transitional open concept dark wood floor, brown floor and wallpaper family room idea in Boston with beige walls, a standard fireplace, a tile fireplace and a wall-mounted tv
Tile Fireplace Ideas
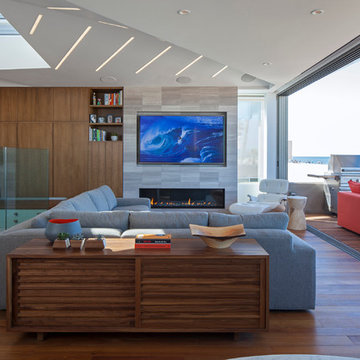
Art Gray, Art Gray Photography
Inspiration for a large contemporary open concept dark wood floor and brown floor living room remodel in Los Angeles with a ribbon fireplace, a tile fireplace, a wall-mounted tv and white walls
Inspiration for a large contemporary open concept dark wood floor and brown floor living room remodel in Los Angeles with a ribbon fireplace, a tile fireplace, a wall-mounted tv and white walls
69










