Tile Fireplace Ideas
Refine by:
Budget
Sort by:Popular Today
1341 - 1360 of 48,266 photos
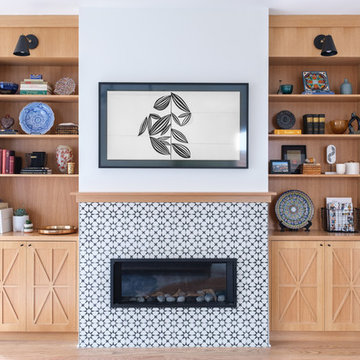
Designed by Gina Rachelle Design
Photography by Max Maloney
Living room - transitional medium tone wood floor and brown floor living room idea in San Francisco with white walls, a tile fireplace, a ribbon fireplace and a wall-mounted tv
Living room - transitional medium tone wood floor and brown floor living room idea in San Francisco with white walls, a tile fireplace, a ribbon fireplace and a wall-mounted tv
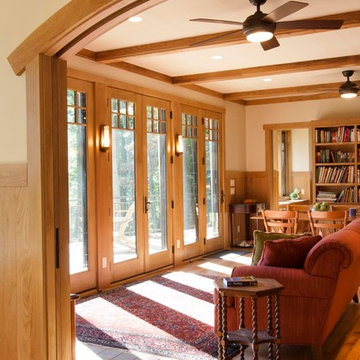
Photos by Jay Weiland
Inspiration for a small rustic open concept living room remodel in Other with a wood stove and a tile fireplace
Inspiration for a small rustic open concept living room remodel in Other with a wood stove and a tile fireplace
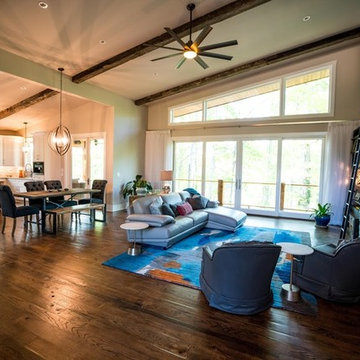
This modern rustic home was designed by the builder and owner of the home, Kirk McConnell of Coal Mountain Builders. This home is located on Lake Sidney Lanier in Georgia.
Photograph by Jessica Steddom @ Jessicasteddom.com

Eric Zepeda Photography
Mid-sized eclectic enclosed dark wood floor living room photo in San Francisco with blue walls, a standard fireplace, a tile fireplace and a wall-mounted tv
Mid-sized eclectic enclosed dark wood floor living room photo in San Francisco with blue walls, a standard fireplace, a tile fireplace and a wall-mounted tv
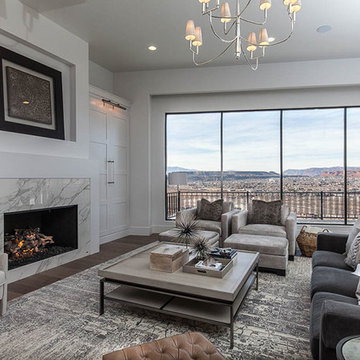
Inspiration for a large transitional formal and open concept dark wood floor and brown floor living room remodel in Las Vegas with white walls, a standard fireplace, a tile fireplace and no tv
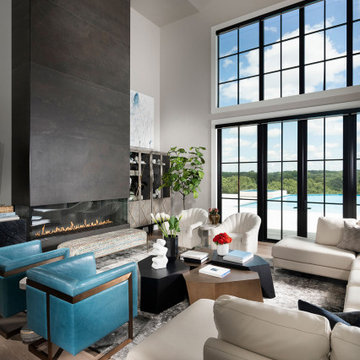
Living room - huge modern loft-style light wood floor, brown floor and vaulted ceiling living room idea in Other with gray walls, a ribbon fireplace, a wall-mounted tv and a tile fireplace
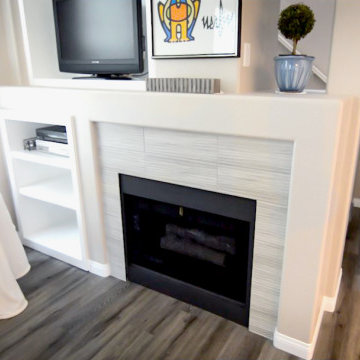
Bringing this condo’s full potential out with modernization and practicality took creativity and thoughtfulness. In this full remodel we chose matching quartz countertops in a style that replicates concrete, throughout for continuity. Beginning in the kitchen we changed the layout and floorplan for a more spacious, open concept. White shaker cabinets with custom soffits to fit the cabinetry seamlessly. Continuing the concrete looking countertops up, utilizing the same quarts material for simplicity and practicality in the smaller space. A white unequal quartz sink, with a brushed nickel faucet matching the brushed nickel cabinet hardware. Brand new custom lighting design, and a built-in wine fridge into the peninsula, finish off this kitchen renovation. A quick update of the fireplace and television nook area to update its features to blend in with the new kitchen. Moving on to the bathrooms, white shaker cabinets, matching concrete look quarts countertops, and the bushed nickel plumbing fixtures and hardware were used throughout to match the kitchen’s update, all for continuity and cost efficiency for the client. Custom beveled glass mirrors top off the vanities in the bathrooms. In both the master and guest bathrooms we used a commercially rated 12”x24” porcelain tile to mimic vein cut travertine. Choosing to place it in a stagger set pattern up to the ceiling brings a modern feel to a classic look. Adding a 4” glass and natural slate mosaic accent band for design, and acrylic grout used for easy maintenance. A single niche was built into the guest bath, while a double niche was inset into the master bath’s shower. Also in the master bath, a bench seat and foot rest were added, along with a brushed nickel grab bar for ease of maneuvering and personal care. Seamlessly bringing the rooms together from the complete downstairs area, up through the stairwell, hallways and bathrooms, a waterproof laminate with a wood texture and coloring was used to both warm up the feel of the house, and help the transitional flow between spaces.
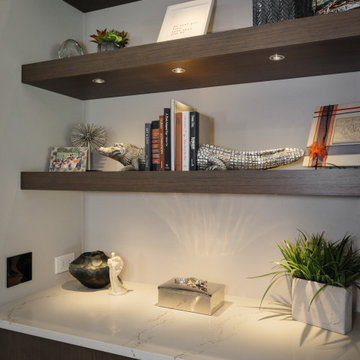
A sleek, modern design, combined with the comfortable atmosphere in this Gainesville living room, will make it a favorite place to spend downtime in this home. The modern Eclipse Cabinetry by Shiloh pairs with floating shelves, offering storage and space to display special items. The LED linear fireplace serves as a centerpiece, while maintaining the clean lines of the modern design. The fireplace is framed by Emser Surface wall tile in linear white, adding to the sleek appearance of the room. Large windows allow ample natural light, making this an ideal space to recharge and relax.
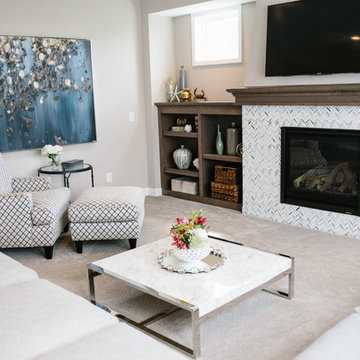
Family room - mid-sized coastal open concept carpeted and brown floor family room idea in Minneapolis with brown walls, a standard fireplace, a tile fireplace and a wall-mounted tv

View of Living Room and Front Entry
Example of a large transitional open concept brown floor and exposed beam living room design in Boston with gray walls, a ribbon fireplace, a tile fireplace and a media wall
Example of a large transitional open concept brown floor and exposed beam living room design in Boston with gray walls, a ribbon fireplace, a tile fireplace and a media wall

The family room is the primary living space in the home, with beautifully detailed fireplace and built-in shelving surround, as well as a complete window wall to the lush back yard. The stained glass windows and panels were designed and made by the homeowner.
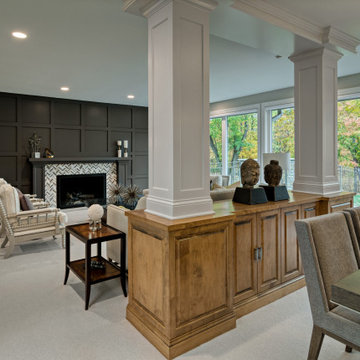
Example of a large trendy formal and open concept carpeted, beige floor and wall paneling living room design in Minneapolis with a standard fireplace, a tile fireplace and no tv
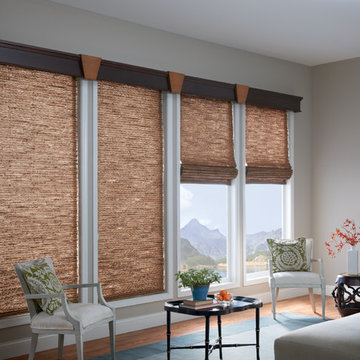
Mid-sized mid-century modern open concept light wood floor and brown floor family room photo in San Diego with gray walls, a standard fireplace, a tile fireplace and no tv
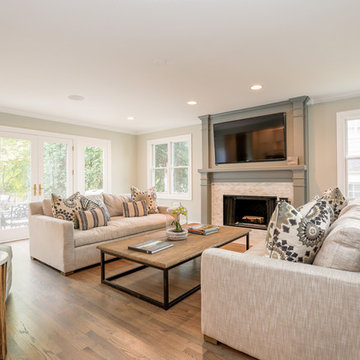
Family room - mid-sized country open concept medium tone wood floor family room idea in Chicago with gray walls, a standard fireplace, a tile fireplace and a wall-mounted tv
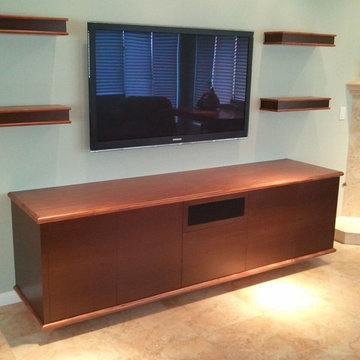
Elegant ceramic tile living room photo in Las Vegas with beige walls, a standard fireplace, a tile fireplace and a wall-mounted tv
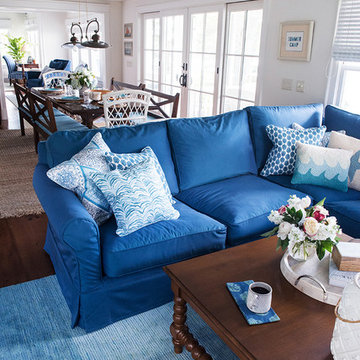
Lake house family room
Slipcover sofa, with barley twist coffee table and built in TV
photo: Alice G Patterson
Mid-sized beach style open concept medium tone wood floor living room photo in Burlington with white walls, a standard fireplace and a tile fireplace
Mid-sized beach style open concept medium tone wood floor living room photo in Burlington with white walls, a standard fireplace and a tile fireplace
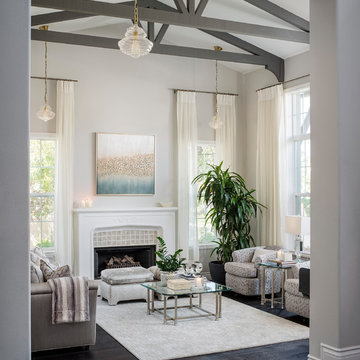
Large transitional formal and open concept dark wood floor and black floor living room photo in Los Angeles with gray walls, a standard fireplace and a tile fireplace
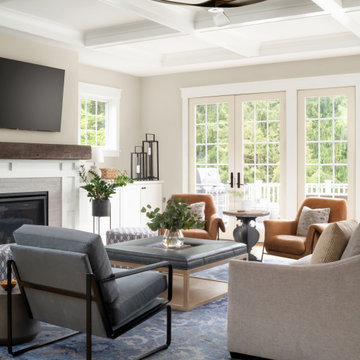
Example of a transitional light wood floor and coffered ceiling family room design in DC Metro with a standard fireplace, a tile fireplace and a wall-mounted tv
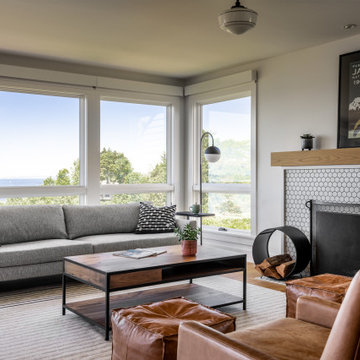
Photo by Andrew Giammarco Photography.
Mid-sized transitional open concept medium tone wood floor living room photo in Seattle with white walls, a standard fireplace and a tile fireplace
Mid-sized transitional open concept medium tone wood floor living room photo in Seattle with white walls, a standard fireplace and a tile fireplace
Tile Fireplace Ideas
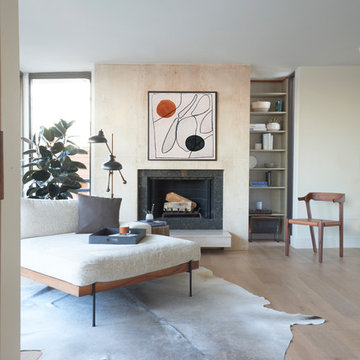
Inspiration for a contemporary formal light wood floor and beige floor living room remodel in Los Angeles with beige walls, a standard fireplace and a tile fireplace
68









