Living Space with a Tile Fireplace Ideas
Refine by:
Budget
Sort by:Popular Today
1 - 20 of 272 photos
Item 1 of 3

This two-story fireplace was designed around the art display. Each piece was hand-selected and commissioned for the client.
Inspiration for a huge modern formal and open concept white floor and tray ceiling living room remodel in Houston with white walls, a standard fireplace, a tile fireplace and a wall-mounted tv
Inspiration for a huge modern formal and open concept white floor and tray ceiling living room remodel in Houston with white walls, a standard fireplace, a tile fireplace and a wall-mounted tv
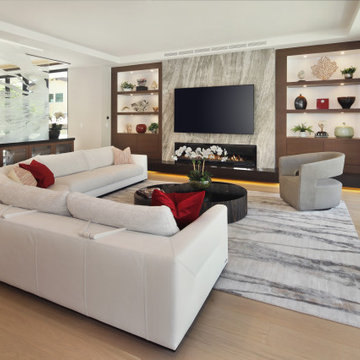
Inspiration for a large contemporary open concept light wood floor, beige floor and tray ceiling living room remodel in Los Angeles with gray walls, a tile fireplace and a wall-mounted tv
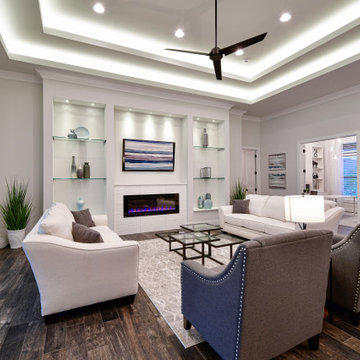
Our newest model home - the Avalon by J. Michael Fine Homes is now open in Twin Rivers Subdivision - Parrish FL
visit www.JMichaelFineHomes.com for all photos.
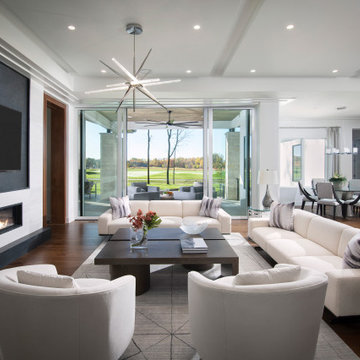
Great Room of Newport Home.
Living room - huge contemporary open concept medium tone wood floor and tray ceiling living room idea in Nashville with white walls, a standard fireplace, a tile fireplace and a media wall
Living room - huge contemporary open concept medium tone wood floor and tray ceiling living room idea in Nashville with white walls, a standard fireplace, a tile fireplace and a media wall
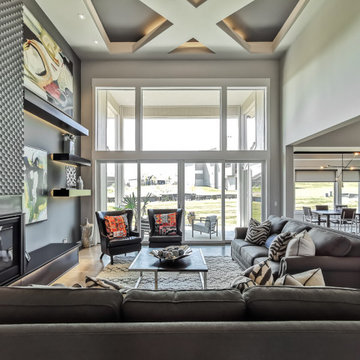
Living room - contemporary tray ceiling living room idea in Kansas City with white walls, a ribbon fireplace and a tile fireplace
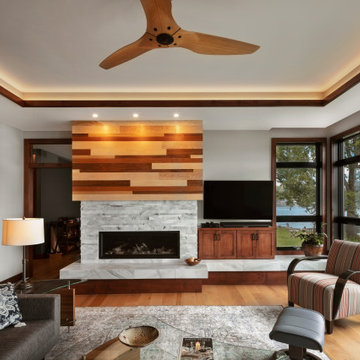
Inspiration for a contemporary open concept light wood floor and tray ceiling living room remodel with a standard fireplace, a tile fireplace and a tv stand
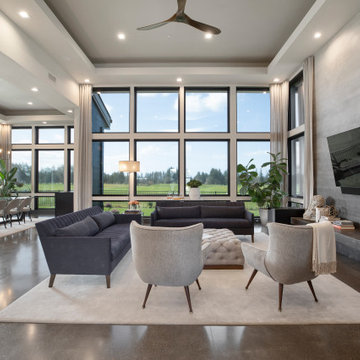
This contemporary living room has a beautiful ombre finish accent wall to line the custom fireplace.
Large trendy formal and open concept concrete floor, gray floor and tray ceiling living room photo in Portland with gray walls, a corner fireplace, a tile fireplace and a wall-mounted tv
Large trendy formal and open concept concrete floor, gray floor and tray ceiling living room photo in Portland with gray walls, a corner fireplace, a tile fireplace and a wall-mounted tv

Our newest model home - the Avalon by J. Michael Fine Homes is now open in Twin Rivers Subdivision - Parrish FL
visit www.JMichaelFineHomes.com for all photos.
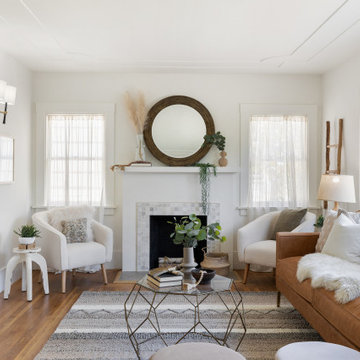
Mid-sized transitional formal and enclosed light wood floor, beige floor and tray ceiling living room photo in San Francisco with white walls, a standard fireplace and a tile fireplace
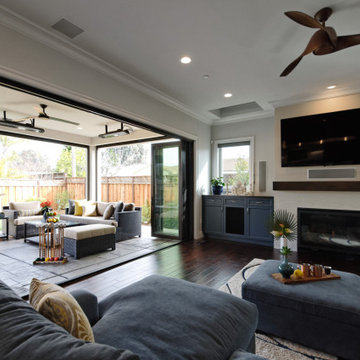
This house accommodates comfort spaces for multi-generation families with multiple master suites to provide each family with a private space that they can enjoy with each unique design style. The different design styles flow harmoniously throughout the two-story house and unite in the expansive living room that opens up to a spacious rear patio for the families to spend their family time together. This traditional house design exudes elegance with pleasing state-of-the-art features.
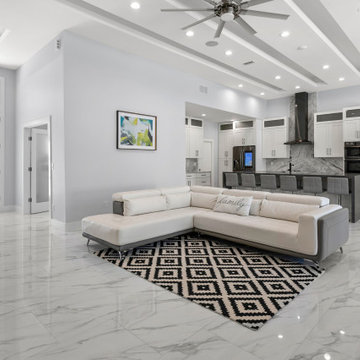
Inspiration for a coastal marble floor, gray floor and tray ceiling living room remodel in Jacksonville with gray walls, a standard fireplace, a tile fireplace and a media wall
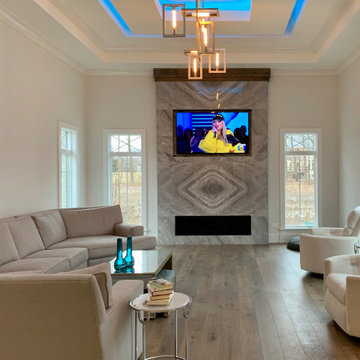
This sleek contemporary design capitalizes upon the Dutch Haus wide plank vintage oak floors. A geometric chandelier mirrors the architectural block ceiling with custom hidden lighting, in turn mirroring an exquisitely polished stone fireplace. Floor: 7” wide-plank Vintage French Oak | Rustic Character | DutchHaus® Collection smooth surface | nano-beveled edge | color Erin Grey | Satin Hardwax Oil. For more information please email us at: sales@signaturehardwoods.com
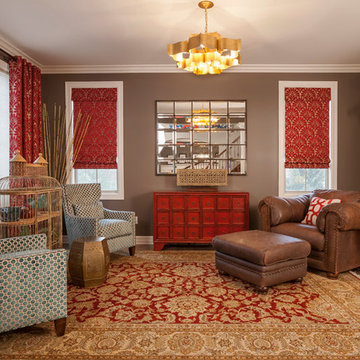
In the sitting room, the client's existing red Asian chest, mirror, club chair, and traditional rug were the starting point. Dan Davis Design rounded out the room with dramatic red and gold window treatments, additional seating, metallic accents, and a large bird cage shelving unit.
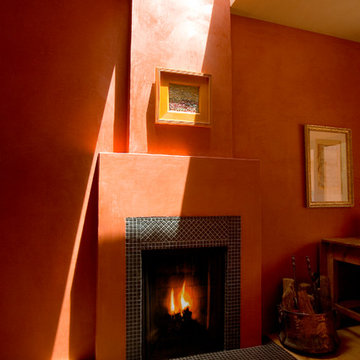
Mandeville Canyon Brentwood, Los Angeles modern home fireplace detail with overhead skylight
Inspiration for a large mediterranean open concept light wood floor, beige floor and tray ceiling living room remodel in Los Angeles with orange walls, a standard fireplace and a tile fireplace
Inspiration for a large mediterranean open concept light wood floor, beige floor and tray ceiling living room remodel in Los Angeles with orange walls, a standard fireplace and a tile fireplace
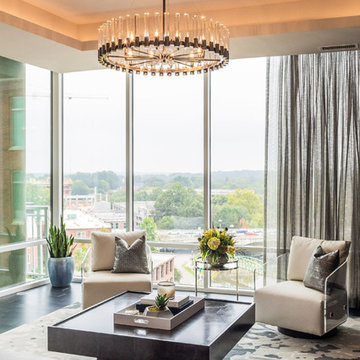
Living room - large contemporary open concept dark wood floor, black floor and tray ceiling living room idea in Other with a standard fireplace and a tile fireplace
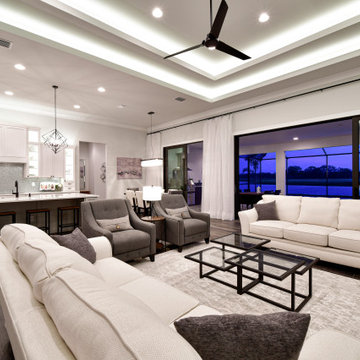
Our newest model home - the Avalon by J. Michael Fine Homes is now open in Twin Rivers Subdivision - Parrish FL
visit www.JMichaelFineHomes.com for all photos.

Large elegant open concept and formal dark wood floor, brown floor, tray ceiling and wainscoting living room photo in Minneapolis with white walls, a standard fireplace, a tile fireplace and a wall-mounted tv
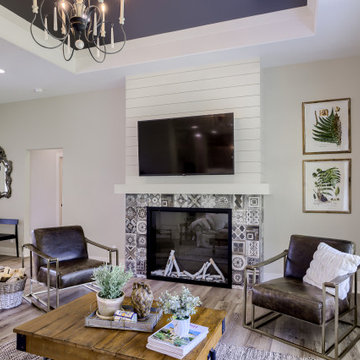
Living room - traditional open concept tray ceiling and shiplap wall living room idea in Omaha with a tile fireplace and a wall-mounted tv
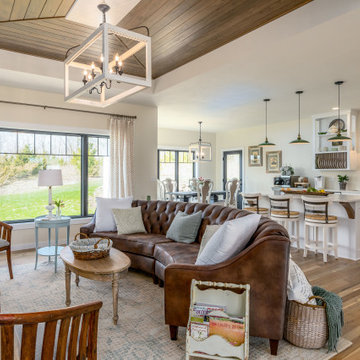
Open-concept great room with beautiful oak, hardwood floors and pine-board lined tray ceiling,
Living room - cottage open concept light wood floor, brown floor and tray ceiling living room idea in Other with white walls, a standard fireplace and a tile fireplace
Living room - cottage open concept light wood floor, brown floor and tray ceiling living room idea in Other with white walls, a standard fireplace and a tile fireplace
Living Space with a Tile Fireplace Ideas
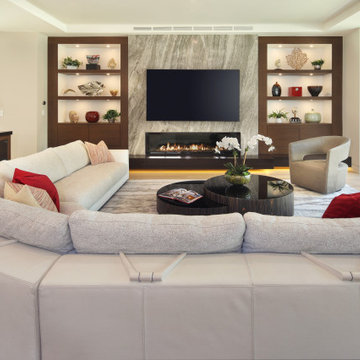
Family room - large modern open concept light wood floor, beige floor and tray ceiling family room idea in Los Angeles with gray walls, a tile fireplace and a wall-mounted tv
1









