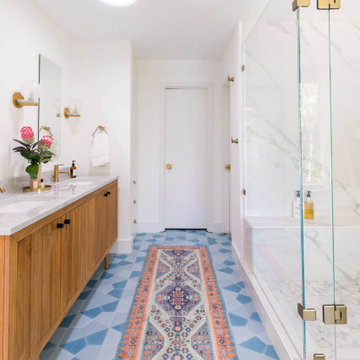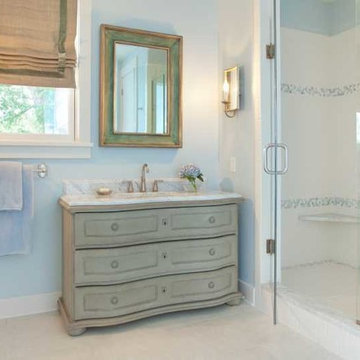Traditional Bathroom Ideas
Refine by:
Budget
Sort by:Popular Today
3801 - 3820 of 411,182 photos
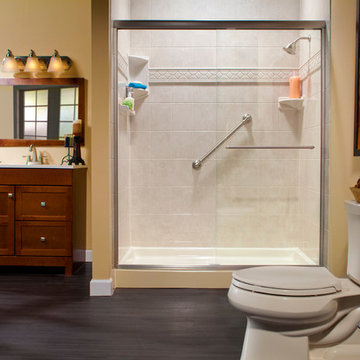
An Almond Shower Base surrounded by Travertine 8x10 Walls with Santa Fe Listello Trim. Bath area is enclosed by a Shower Door and includes a 2-Shelf Rectangular Corner Caddy, One Shelf Caddy, a Flushed Mount Single Shelf, a Grab Bar, and Brushed Nickel Fixtures.
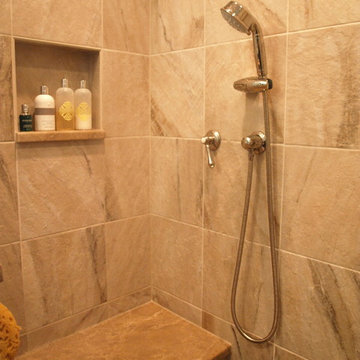
A niche is a shelf framed out between studs, recessed in a wall. It is a great little trick to add storage that does not protrude into the space. Finished with a beveled edged tile, this niche becomes a part of the showers design.
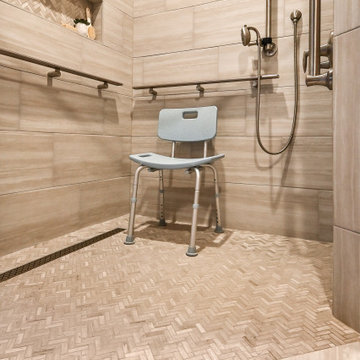
This Waukesha bathroom remodel was unique because the homeowner needed wheelchair accessibility. We designed a beautiful master bathroom and met the client’s ADA bathroom requirements.
Original Space
The old bathroom layout was not functional or safe. The client could not get in and out of the shower or maneuver around the vanity or toilet. The goal of this project was ADA accessibility.
ADA Bathroom Requirements
All elements of this bathroom and shower were discussed and planned. Every element of this Waukesha master bathroom is designed to meet the unique needs of the client. Designing an ADA bathroom requires thoughtful consideration of showering needs.
Open Floor Plan – A more open floor plan allows for the rotation of the wheelchair. A 5-foot turning radius allows the wheelchair full access to the space.
Doorways – Sliding barn doors open with minimal force. The doorways are 36” to accommodate a wheelchair.
Curbless Shower – To create an ADA shower, we raised the sub floor level in the bedroom. There is a small rise at the bedroom door and the bathroom door. There is a seamless transition to the shower from the bathroom tile floor.
Grab Bars – Decorative grab bars were installed in the shower, next to the toilet and next to the sink (towel bar).
Handheld Showerhead – The handheld Delta Palm Shower slips over the hand for easy showering.
Shower Shelves – The shower storage shelves are minimalistic and function as handhold points.
Non-Slip Surface – Small herringbone ceramic tile on the shower floor prevents slipping.
ADA Vanity – We designed and installed a wheelchair accessible bathroom vanity. It has clearance under the cabinet and insulated pipes.
Lever Faucet – The faucet is offset so the client could reach it easier. We installed a lever operated faucet that is easy to turn on/off.
Integrated Counter/Sink – The solid surface counter and sink is durable and easy to clean.
ADA Toilet – The client requested a bidet toilet with a self opening and closing lid. ADA bathroom requirements for toilets specify a taller height and more clearance.
Heated Floors – WarmlyYours heated floors add comfort to this beautiful space.
Linen Cabinet – A custom linen cabinet stores the homeowners towels and toiletries.
Style
The design of this bathroom is light and airy with neutral tile and simple patterns. The cabinetry matches the existing oak woodwork throughout the home.
Find the right local pro for your project
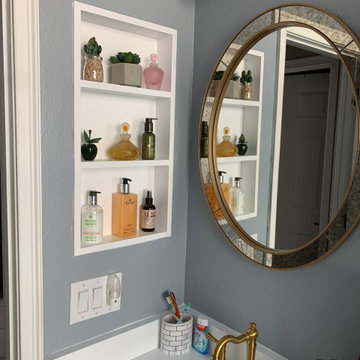
Elegant hall bath, converted from a bathtub to a zero entry shower with a single slope and linear drain. 1" thick floating shelves, open medicine cabinet, and vanity cabinet were custom made by our Sister company "Imagery Custom".
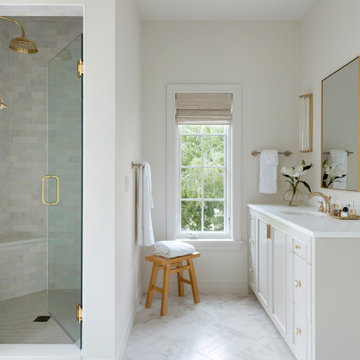
Built in the iconic neighborhood of Mount Curve, just blocks from the lakes, Walker Art Museum, and restaurants, this is city living at its best. Myrtle House is a design-build collaboration with Hage Homes and Regarding Design with expertise in Southern-inspired architecture and gracious interiors. With a charming Tudor exterior and modern interior layout, this house is perfect for all ages.
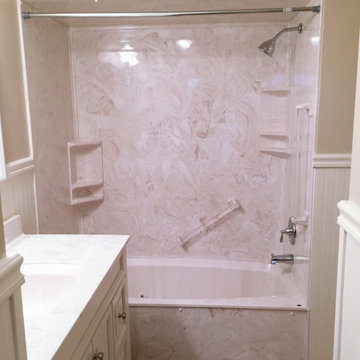
Whirlpool tub replaced a cast iron tub from the 1940's. Elderly couple added a custom whirlpool plus matching grab bars for safety and as an aid in getting in/out of bath tub.
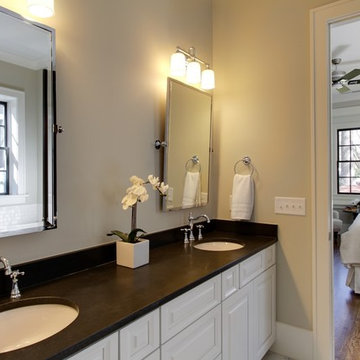
photographer - Tad Davis Photography
builder - Saussy Burbank
Example of a classic bathroom design in Raleigh
Example of a classic bathroom design in Raleigh
Reload the page to not see this specific ad anymore
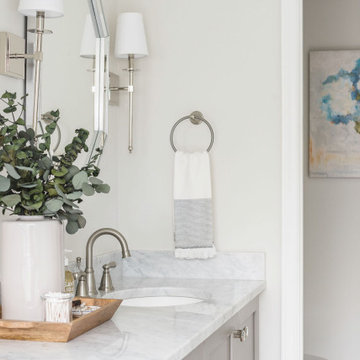
Photo Credit: Tiffany Ringwald
GC: Ekren Construction
Corner shower - large traditional master white tile and porcelain tile porcelain tile and beige floor corner shower idea in Charlotte with shaker cabinets, gray cabinets, a two-piece toilet, white walls, an undermount sink, marble countertops, a hinged shower door and gray countertops
Corner shower - large traditional master white tile and porcelain tile porcelain tile and beige floor corner shower idea in Charlotte with shaker cabinets, gray cabinets, a two-piece toilet, white walls, an undermount sink, marble countertops, a hinged shower door and gray countertops
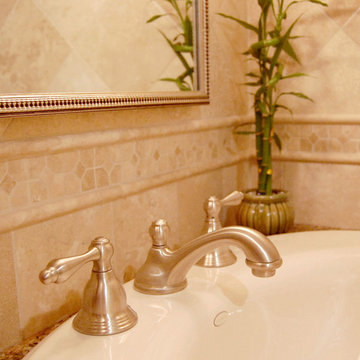
Double shower - mid-sized traditional 3/4 beige tile and ceramic tile porcelain tile double shower idea in New York with a drop-in sink, beaded inset cabinets, medium tone wood cabinets, quartz countertops, a two-piece toilet and beige walls
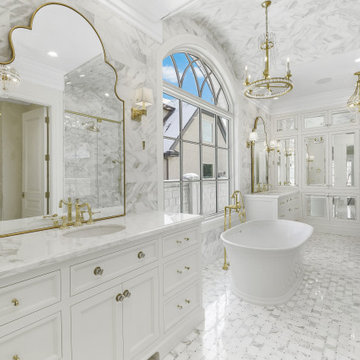
Bathroom - huge traditional master gray tile and marble tile marble floor, gray floor and double-sink bathroom idea in Salt Lake City with recessed-panel cabinets, white cabinets, a one-piece toilet, white walls, an undermount sink, marble countertops, a hinged shower door, white countertops and a built-in vanity
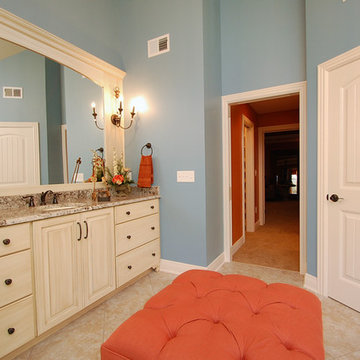
Mid-sized elegant master limestone floor bathroom photo in Louisville with flat-panel cabinets, distressed cabinets, a two-piece toilet, blue walls, an undermount sink and granite countertops
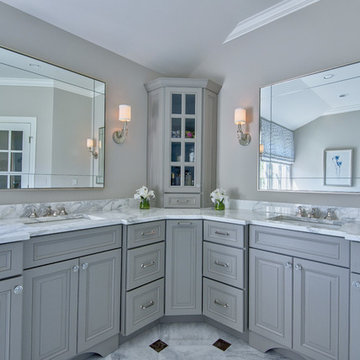
Nina Pomeroy
Example of a mid-sized classic master marble floor bathroom design in New York with raised-panel cabinets, gray cabinets, a two-piece toilet, beige walls, an undermount sink and marble countertops
Example of a mid-sized classic master marble floor bathroom design in New York with raised-panel cabinets, gray cabinets, a two-piece toilet, beige walls, an undermount sink and marble countertops
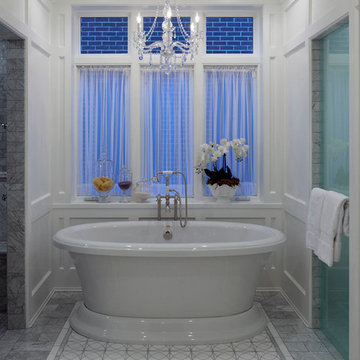
Located on leafy North Dayton in Chicago's fashionable Lincoln Park, this single-family home is the epitome of understated elegance in family living.
This beautiful house features a swirling center staircase, two-story dining room, refined architectural detailing and the finest finishes. Windows and sky lights fill the space with natural light and provide ample views of the property's beautiful landscaping. A unique, elevated "green roof" stretches from the family room over the top of the 2½-car garage and creates an outdoor space that accommodates a fireplace, dining area and play place.
With approximately 5,400 square feet of living space, this home features six bedrooms and 5.1 bathrooms, including an entire floor dedicated to the master suite.
This home was developed as a speculative home during the Great Recession and went under contract in less than 30 days.
Nathan Kirkman
Reload the page to not see this specific ad anymore
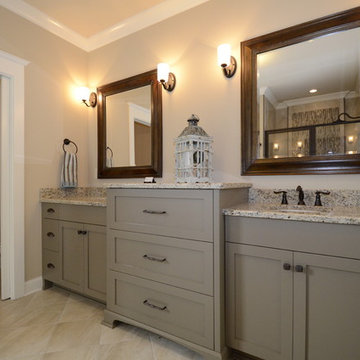
Master Bathroom - Master Vanity
Inspiration for a large timeless master beige tile, brown tile, multicolored tile, white tile and ceramic tile ceramic tile bathroom remodel in Birmingham with shaker cabinets, a two-piece toilet, beige walls, an undermount sink, granite countertops and gray cabinets
Inspiration for a large timeless master beige tile, brown tile, multicolored tile, white tile and ceramic tile ceramic tile bathroom remodel in Birmingham with shaker cabinets, a two-piece toilet, beige walls, an undermount sink, granite countertops and gray cabinets
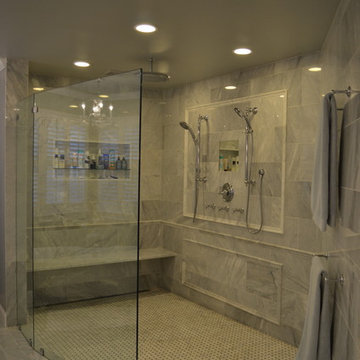
Ashleigh Nichols
Bathroom - large traditional master white tile and stone tile marble floor bathroom idea in Philadelphia with raised-panel cabinets, white cabinets, a two-piece toilet, gray walls, an undermount sink and marble countertops
Bathroom - large traditional master white tile and stone tile marble floor bathroom idea in Philadelphia with raised-panel cabinets, white cabinets, a two-piece toilet, gray walls, an undermount sink and marble countertops
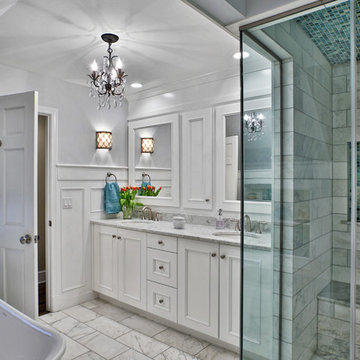
A crystal chandelier completes the glamorous look.
Scott Bergmann Photography
Example of a large classic master white tile and mosaic tile marble floor bathroom design in Boston with an undermount sink, recessed-panel cabinets, white cabinets, gray walls and marble countertops
Example of a large classic master white tile and mosaic tile marble floor bathroom design in Boston with an undermount sink, recessed-panel cabinets, white cabinets, gray walls and marble countertops
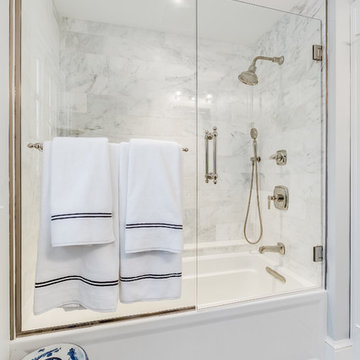
Clean, white marble and a fabulous glass door by our friends at Shower Door & Window make this a beautiful and functional space.
Elegant bathroom photo in Bridgeport
Elegant bathroom photo in Bridgeport
Traditional Bathroom Ideas
Reload the page to not see this specific ad anymore
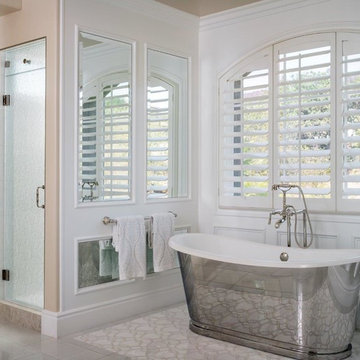
Master bath for Houzz, just finished this year Wood Mode Brookhaven Cabinetry, Winter Haven Raised door style, Vintage Nordic White finish Crosswater tub Rohl Palladian Faucets Mont Blanc Quartzite counters Porcelain tile floor with marble waterjet panel at tub Kohler lavatory sinks
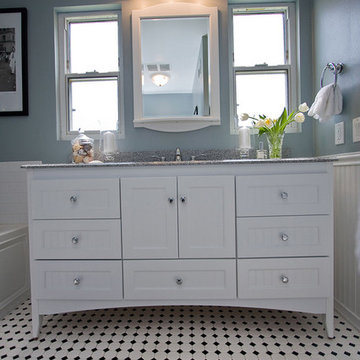
Traditional Black and White tile bathroom with white beaded inset cabinets, granite counter tops, undermount sink, textured double windows, blue painted walls, white bead board and black and white mosaic tile floor.
191








