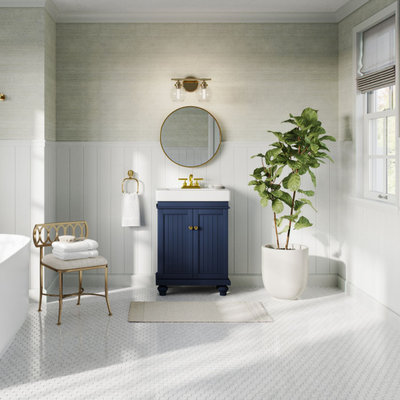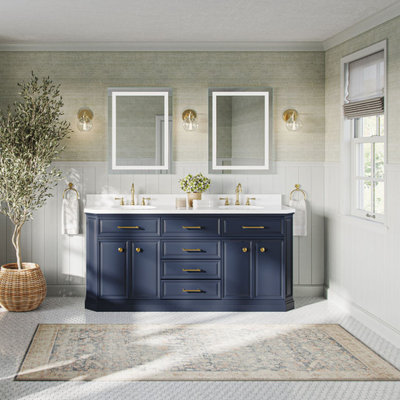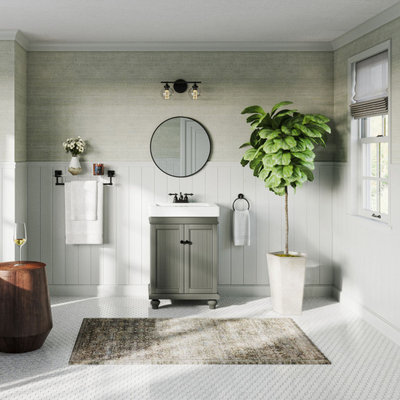Wallpaper Traditional Bathroom Ideas
Refine by:
Budget
Sort by:Popular Today
1 - 20 of 962 photos
Item 1 of 3
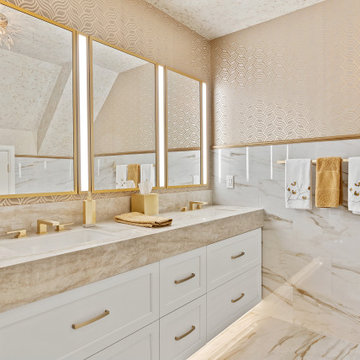
Example of a large classic master multicolored tile and porcelain tile double-sink, porcelain tile and wallpaper bathroom design in Milwaukee with recessed-panel cabinets, white cabinets, a floating vanity, a one-piece toilet, an undermount sink, quartz countertops and a hinged shower door

The family living in this shingled roofed home on the Peninsula loves color and pattern. At the heart of the two-story house, we created a library with high gloss lapis blue walls. The tête-à-tête provides an inviting place for the couple to read while their children play games at the antique card table. As a counterpoint, the open planned family, dining room, and kitchen have white walls. We selected a deep aubergine for the kitchen cabinetry. In the tranquil master suite, we layered celadon and sky blue while the daughters' room features pink, purple, and citrine.

Full renovation of master bath. Removed linen closet and added mirrored linen cabinet to have create a more seamless feel.
Example of a mid-sized classic master white tile and porcelain tile porcelain tile, white floor, double-sink and wallpaper bathroom design in Charleston with recessed-panel cabinets, gray cabinets, an undermount sink, quartz countertops, a hinged shower door, gray countertops and a built-in vanity
Example of a mid-sized classic master white tile and porcelain tile porcelain tile, white floor, double-sink and wallpaper bathroom design in Charleston with recessed-panel cabinets, gray cabinets, an undermount sink, quartz countertops, a hinged shower door, gray countertops and a built-in vanity

An Arts & Crafts Bungalow is one of my favorite styles of homes. We have quite a few of them in our Stockton Mid-Town area. And when C&L called us to help them remodel their 1923 American Bungalow, I was beyond thrilled.
As per usual, when we get a new inquiry, we quickly Google the project location while we are talking to you on the phone. My excitement escalated when I saw the Google Earth Image of the sweet Sage Green bungalow in Mid-Town Stockton. "Yes, we would be interested in working with you," I said trying to keep my cool.
But what made it even better was meeting C&L and touring their home, because they are the nicest young couple, eager to make their home period perfect. Unfortunately, it had been slightly molested by some bad house-flippers, and we needed to bring the bathroom back to it "roots."
We knew we had to banish the hideous brown tile and cheap vanity quickly. But C&L complained about the condensation problems and the constant fight with mold. This immediately told me that improper remodeling had occurred and we needed to remedy that right away.
The Before: Frustrations with a Botched Remodel
The bathroom needed to be brought back to period appropriate design with all the functionality of a modern bathroom. We thought of things like marble countertop, white mosaic floor tiles, white subway tile, board and batten molding, and of course a fabulous wallpaper.
This small (and only) bathroom on a tight budget required a little bit of design sleuthing to figure out how we could get the proper look and feel. Our goal was to determine where to splurge and where to economize and how to complete the remodel as quickly as possible because C&L would have to move out while construction was going on.
The Process: Hard Work to Remedy Design and Function
During our initial design study, (which included 2 hours in the owners’ home), we noticed framed images of William Morris Arts and Crafts textile patterns and knew this would be our design inspiration. We presented C&L with three options and they quickly selected the Pimpernel Design Concept.
We had originally selected the Black and Olive colors with a black vanity, mirror, and black and white floor tile. C&L liked it but weren’t quite sure about the black, We went back to the drawing board and decided the William & Co Pimpernel Wallpaper in Bayleaf and Manilla color with a softer gray painted vanity and mirror and white floor tile was more to their liking.
After the Design Concept was approved, we went to work securing the building permit, procuring all the elements, and scheduling our trusted tradesmen to perform the work.
We did uncover some shoddy work by the flippers such as live electrical wires hidden behind the wall, plumbing venting cut-off and buried in the walls (hence the constant dampness), the tub barely balancing on two fence boards across the floor joist, and no insulation on the exterior wall.
All of the previous blunders were fixed and the bathroom put back to its previous glory. We could feel the house thanking us for making it pretty again.
The After Reveal: Cohesive Design Decisions
We selected a simple white subway tile for the tub/shower. This is always classic and in keeping with the style of the house.
We selected a pre-fab vanity and mirror, but they look rich with the quartz countertop. There is much more storage in this small vanity than you would think.
The Transformation: A Period Perfect Refresh
We began the remodel just as the pandemic reared and stay-in-place orders went into effect. As C&L were already moved out and living with relatives, we got the go-ahead from city officials to get the work done (after all, how can you shelter in place without a bathroom?).
All our tradesmen were scheduled to work so that only one crew was on the job site at a time. We stayed on the original schedule with only a one week delay.
The end result is the sweetest little bathroom I've ever seen (and I can't wait to start work on C&L's kitchen next).
Thank you for joining me in this project transformation. I hope this inspired you to think about being creative with your design projects, determining what works best in keeping with the architecture of your space, and carefully assessing how you can have the best life in your home.

Example of a mid-sized classic master white tile and ceramic tile ceramic tile, white floor, single-sink, wallpaper ceiling and wallpaper bathroom design in Chicago with beaded inset cabinets, white cabinets, a one-piece toilet, yellow walls, a drop-in sink, quartzite countertops, white countertops and a freestanding vanity
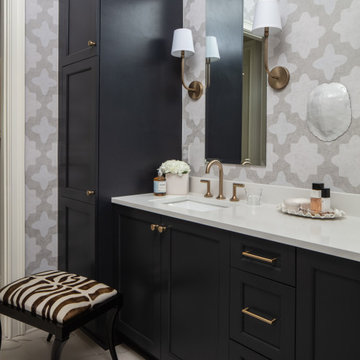
Inspiration for a large timeless master porcelain tile, double-sink and wallpaper bathroom remodel in Raleigh with raised-panel cabinets, blue cabinets, gray walls, an undermount sink, quartz countertops, white countertops and a built-in vanity
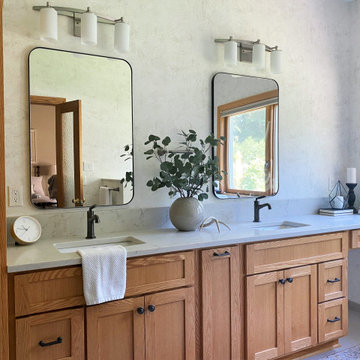
Master Bathroom Remodel
Example of a large classic master beige tile and porcelain tile porcelain tile, beige floor, double-sink and wallpaper bathroom design in Other with shaker cabinets, medium tone wood cabinets, an undermount sink, quartz countertops, white countertops and a built-in vanity
Example of a large classic master beige tile and porcelain tile porcelain tile, beige floor, double-sink and wallpaper bathroom design in Other with shaker cabinets, medium tone wood cabinets, an undermount sink, quartz countertops, white countertops and a built-in vanity
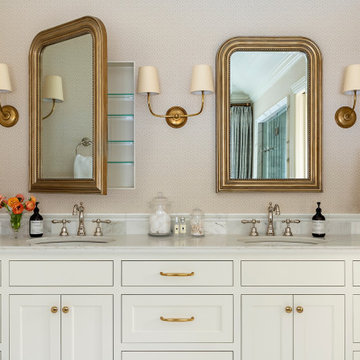
Contractor: Terra Firma
Interior Designer: Kipling House Interiors
Photography: B2 Photography
Inspiration for a timeless master double-sink and wallpaper bathroom remodel in Minneapolis with recessed-panel cabinets, white cabinets and a built-in vanity
Inspiration for a timeless master double-sink and wallpaper bathroom remodel in Minneapolis with recessed-panel cabinets, white cabinets and a built-in vanity
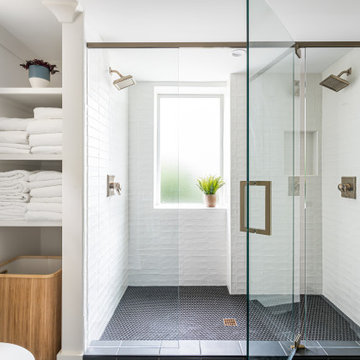
Our clients wanted to expand their living space down into their unfinished basement. While the space would serve as a family rec room most of the time, they also wanted it to transform into an apartment for their parents during extended visits. The project needed to incorporate a full bathroom and laundry.One of the standout features in the space is a Murphy bed with custom doors. We repeated this motif on the custom vanity in the bathroom. Because the rec room can double as a bedroom, we had the space to put in a generous-size full bathroom. The full bathroom has a spacious walk-in shower and two large niches for storing towels and other linens.
Our clients now have a beautiful basement space that expanded the size of their living space significantly. It also gives their loved ones a beautiful private suite to enjoy when they come to visit, inspiring more frequent visits!
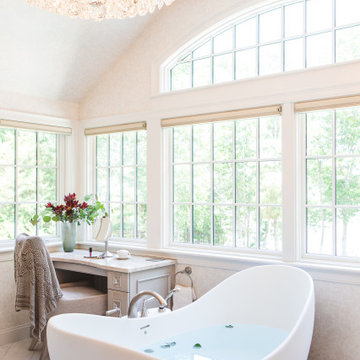
Example of a large classic master multicolored tile and marble tile marble floor, multicolored floor, double-sink, vaulted ceiling and wallpaper bathroom design in Boston with recessed-panel cabinets, distressed cabinets, a one-piece toilet, multicolored walls, an undermount sink, quartzite countertops, a hinged shower door, multicolored countertops and a built-in vanity

This 1868 Victorian home was transformed to keep the charm of the house but also to bring the bathrooms up to date! We kept the traditional charm and mixed it with some southern charm for this family to enjoy for years to come!

Example of a classic brick floor, brown floor, single-sink and wallpaper bathroom design in New York with shaker cabinets, beige cabinets, a two-piece toilet, orange walls, a vessel sink, granite countertops, brown countertops and a built-in vanity
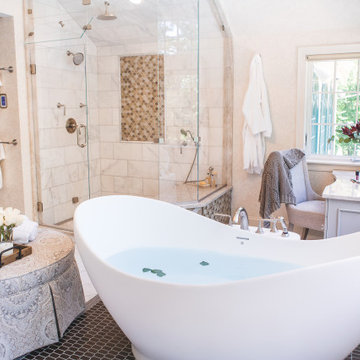
Bathroom - large traditional master multicolored tile and marble tile marble floor, multicolored floor, double-sink, vaulted ceiling and wallpaper bathroom idea in Boston with recessed-panel cabinets, distressed cabinets, a one-piece toilet, multicolored walls, an undermount sink, quartzite countertops, a hinged shower door, multicolored countertops and a built-in vanity

http://www.nestkbhomedesign.com
Photo: Linda McKee
This beautifully designed master bath features white inset Wood-Mode cabinetry with bow front sink cabinets. The tall linen cabinet and glass front counter-top towers provide ample storage opportunities while reflecting light back into the room.
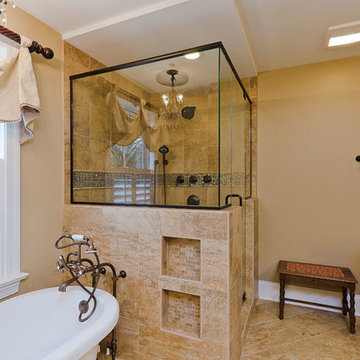
Compact master bathroom, with his and hers vanity, corner linen cabinetry, claw-foot tub and shower with glass enclosure. Photography by Kmiecik Imagery.
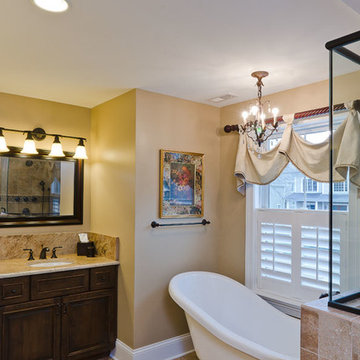
Compact master bathroom, with his and hers vanity, corner linen cabinetry, claw-foot tub and shower with glass enclosure. Photography by Kmiecik Imagery.
Wallpaper Traditional Bathroom Ideas
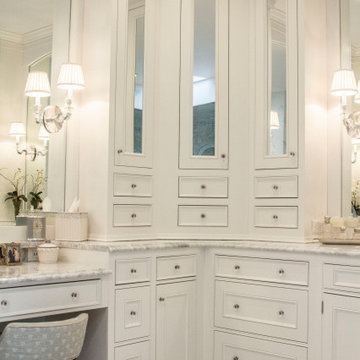
www.nestkbhomedesign.com
Photos: Linda McKee
This beautifully designed master bath features white inset Wood-Mode cabinetry with bow front sink cabinets. The tall linen cabinet and glass front counter-top towers provide ample storage opportunities while reflecting light back into the room.
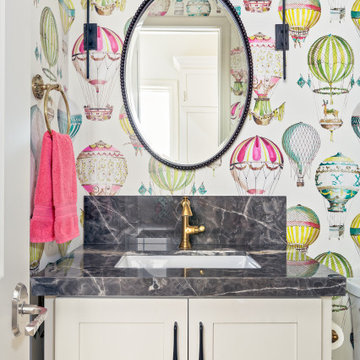
Inspiration for a small timeless 3/4 single-sink and wallpaper bathroom remodel in Dallas with shaker cabinets, white cabinets, multicolored walls, granite countertops, gray countertops and a built-in vanity
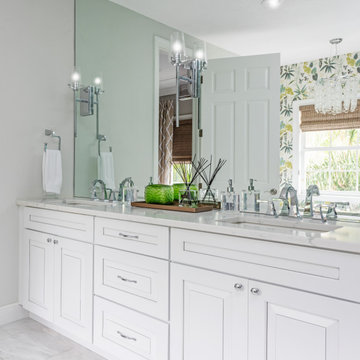
White marble classic master bathroom
Inspiration for a large timeless master beige tile and marble tile marble floor, white floor, double-sink and wallpaper bathroom remodel in Tampa with shaker cabinets, white cabinets, beige walls, solid surface countertops, white countertops and a built-in vanity
Inspiration for a large timeless master beige tile and marble tile marble floor, white floor, double-sink and wallpaper bathroom remodel in Tampa with shaker cabinets, white cabinets, beige walls, solid surface countertops, white countertops and a built-in vanity
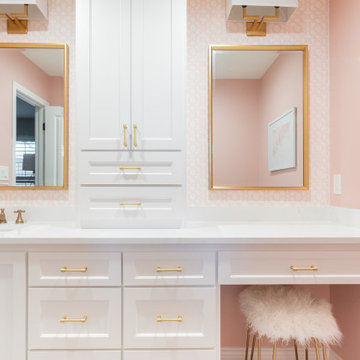
Beautiful pink and white bathroom for a sweet little girl!
Bathroom - mid-sized traditional kids' white tile and subway tile porcelain tile, gray floor, single-sink and wallpaper bathroom idea in Dallas with shaker cabinets, white cabinets, a two-piece toilet, pink walls, an undermount sink, quartz countertops, a hinged shower door, white countertops and a built-in vanity
Bathroom - mid-sized traditional kids' white tile and subway tile porcelain tile, gray floor, single-sink and wallpaper bathroom idea in Dallas with shaker cabinets, white cabinets, a two-piece toilet, pink walls, an undermount sink, quartz countertops, a hinged shower door, white countertops and a built-in vanity
1






