Wood Wall Traditional Bathroom Ideas
Refine by:
Budget
Sort by:Popular Today
1 - 20 of 119 photos
Item 1 of 3

Bathroom - large traditional beige tile and travertine tile travertine floor, beige floor, double-sink, wood ceiling and wood wall bathroom idea in San Francisco with shaker cabinets, brown cabinets, a one-piece toilet, beige walls, an undermount sink and a built-in vanity
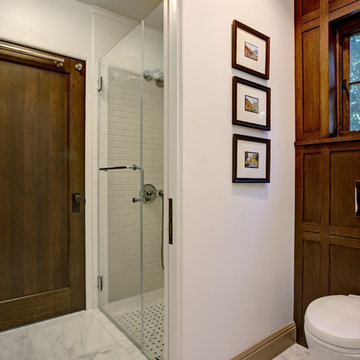
Bathroom with wall mounted toilet and oak wood paneled wall and window.
Mitch Shenker Photography
Inspiration for a small timeless 3/4 white tile and stone tile marble floor, white floor and wood wall walk-in shower remodel in San Francisco with shaker cabinets, dark wood cabinets, a wall-mount toilet, brown walls, an undermount sink, solid surface countertops and a hinged shower door
Inspiration for a small timeless 3/4 white tile and stone tile marble floor, white floor and wood wall walk-in shower remodel in San Francisco with shaker cabinets, dark wood cabinets, a wall-mount toilet, brown walls, an undermount sink, solid surface countertops and a hinged shower door
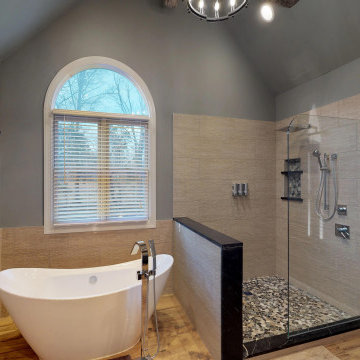
This master bathroom was plain and boring, but was full of potential when we began this renovation. With a vaulted ceiling and plenty of room, this space was ready for a complete transformation. The wood accent wall ties in beautifully with the exposed wooden beams across the ceiling. The chandelier and more modern elements like the tilework and soaking tub balance the rustic aspects of this design to keep it cozy but elegant.
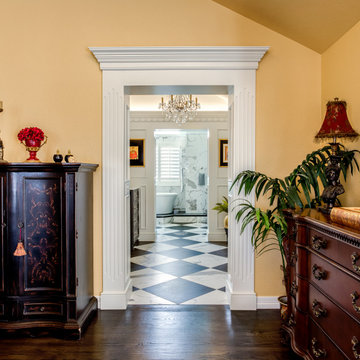
Welcome to the villa! The procession from Master Bedroom, to Dressing Area, to Bath, to Water Closet and back is expressed by elaborate molding, and distinct wall materials in each area. Warm golden tones for the Master Bedroom, white paneling and crown molding in the Dressing Area, Marble walls in the Wet Room and hand-painted Wallcovering in the Water Closet. Each space has it's own expression. Functionality improved, by creating a dressing area as you come from the master bedroom and pumped up the light with cove and pendant fixtures. The walk-in closet (off the dressing area to the right) became functional with an improved layout of storage/hanging rods.

This master bathroom was plain and boring, but was full of potential when we began this renovation. With a vaulted ceiling and plenty of room, this space was ready for a complete transformation. The wood accent wall ties in beautifully with the exposed wooden beams across the ceiling. The chandelier and more modern elements like the tilework and soaking tub balance the rustic aspects of this design to keep it cozy but elegant.
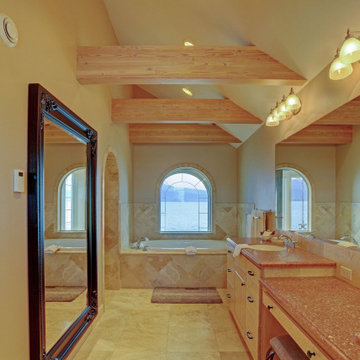
Large double sink master bath with gorgeous soaking tub and walk in marble shower. Exposed wood beams and wall to wall mirrors
Bathroom - large traditional master beige tile and marble tile marble floor, beige floor, double-sink, wood ceiling and wood wall bathroom idea in Other with flat-panel cabinets, brown cabinets, beige walls, an undermount sink, quartz countertops, multicolored countertops and a built-in vanity
Bathroom - large traditional master beige tile and marble tile marble floor, beige floor, double-sink, wood ceiling and wood wall bathroom idea in Other with flat-panel cabinets, brown cabinets, beige walls, an undermount sink, quartz countertops, multicolored countertops and a built-in vanity
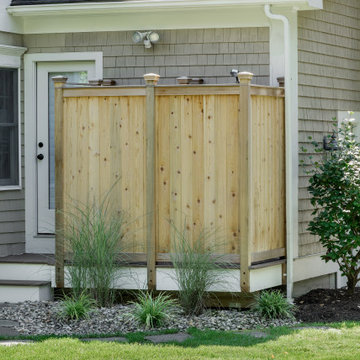
Instagram: @redhousecustombuilding
An outdoor shower and small deck for our surfing-enthusiast client. The door inside leads conveniently to the master bathroom. The stone walk-way makes for easy access to the pool.

Inspired in a classic design, the white tones of the interior blend together through the incorporation of recessed paneling and custom moldings. Creating a unique composition that brings the minimal use of detail to the forefront of the design.
For more projects visit our website wlkitchenandhome.com
.
.
.
.
#vanity #customvanity #custombathroom #bathroomcabinets #customcabinets #bathcabinets #whitebathroom #whitevanity #whitedesign #bathroomdesign #bathroomdecor #bathroomideas #interiordesignideas #bathroomstorage #bathroomfurniture #bathroomremodel #bathroomremodeling #traditionalvanity #luxurybathroom #masterbathroom #bathroomvanity #interiorarchitecture #luxurydesign #bathroomcontractor #njcontractor #njbuilders #newjersey #newyork #njbathrooms
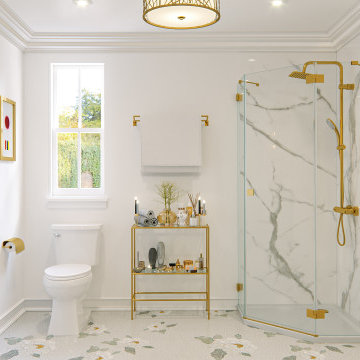
Corner shower - mid-sized traditional master multicolored tile and mosaic tile mosaic tile floor, multicolored floor, double-sink, wood ceiling and wood wall corner shower idea in New York with flat-panel cabinets, gray cabinets, a two-piece toilet, white walls, an undermount sink, quartz countertops, a hinged shower door, white countertops and a freestanding vanity
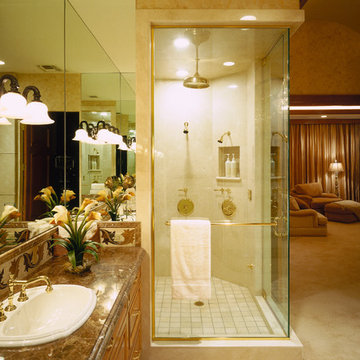
Designed by Pinnacle Architectural Studio
Inspiration for a huge timeless master multicolored tile and cement tile beige floor, single-sink, vaulted ceiling and wood wall corner shower remodel in Las Vegas with beige walls, an integrated sink, granite countertops, a hinged shower door, brown countertops and a built-in vanity
Inspiration for a huge timeless master multicolored tile and cement tile beige floor, single-sink, vaulted ceiling and wood wall corner shower remodel in Las Vegas with beige walls, an integrated sink, granite countertops, a hinged shower door, brown countertops and a built-in vanity
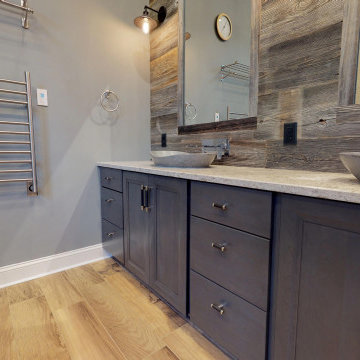
This master bathroom was plain and boring, but was full of potential when we began this renovation. With a vaulted ceiling and plenty of room, this space was ready for a complete transformation. The wood accent wall ties in beautifully with the exposed wooden beams across the ceiling. The chandelier and more modern elements like the tilework and soaking tub balance the rustic aspects of this design to keep it cozy but elegant.
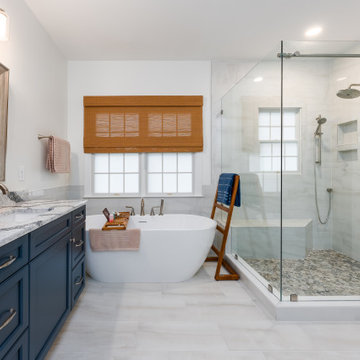
Example of a classic white tile and porcelain tile porcelain tile, double-sink and wood wall freestanding bathtub design in Raleigh with blue cabinets and quartz countertops
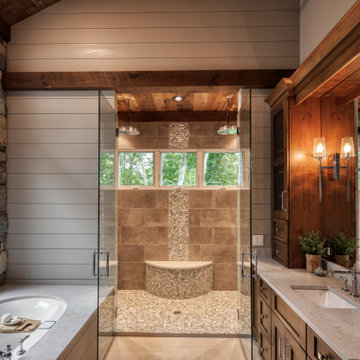
Inspiration for a large timeless master beige tile and ceramic tile ceramic tile, gray floor, single-sink, coffered ceiling and wood wall bathroom remodel in Charlotte with shaker cabinets, brown cabinets, an undermount tub, a two-piece toilet, gray walls, an undermount sink, quartz countertops, a hinged shower door, beige countertops and a built-in vanity
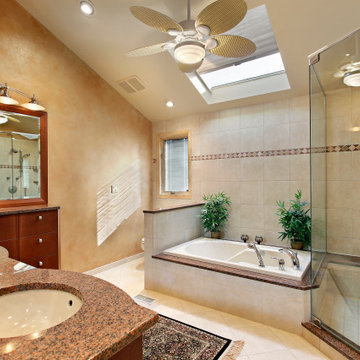
Large elegant master beige floor, tray ceiling and wood wall bathroom photo in Atlanta with raised-panel cabinets, beige cabinets, beige walls, marble countertops, a hinged shower door, beige countertops and a built-in vanity

This custom cottage designed and built by Aaron Bollman is nestled in the Saugerties, NY. Situated in virgin forest at the foot of the Catskill mountains overlooking a babling brook, this hand crafted home both charms and relaxes the senses.
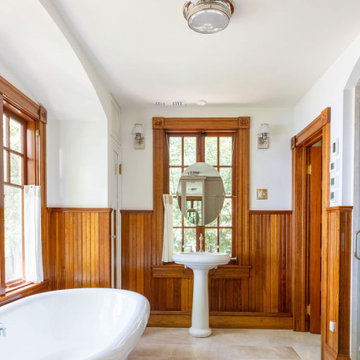
Primary bed and bath addition.
Example of a large classic master marble floor, white floor, single-sink and wood wall bathroom design in Baltimore with a hinged shower door, white countertops and a freestanding vanity
Example of a large classic master marble floor, white floor, single-sink and wood wall bathroom design in Baltimore with a hinged shower door, white countertops and a freestanding vanity
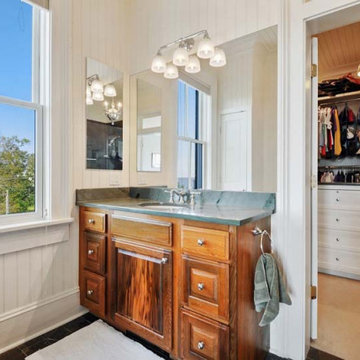
Alcove shower - mid-sized traditional master white tile and slate tile slate floor, green floor, single-sink, wood ceiling and wood wall alcove shower idea in New Orleans with raised-panel cabinets, medium tone wood cabinets, a one-piece toilet, white walls, an undermount sink, soapstone countertops, a hinged shower door, green countertops and a built-in vanity
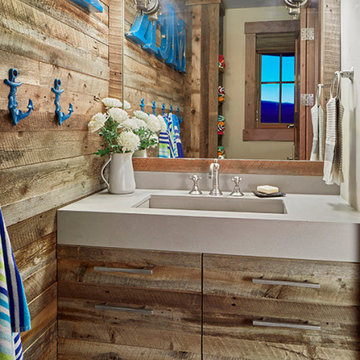
A shower/powder room off the recreation area and the bathroom easily accessible to the lake.
Example of a classic wood wall bathroom design in Denver with medium tone wood cabinets, quartz countertops, white countertops and a built-in vanity
Example of a classic wood wall bathroom design in Denver with medium tone wood cabinets, quartz countertops, white countertops and a built-in vanity
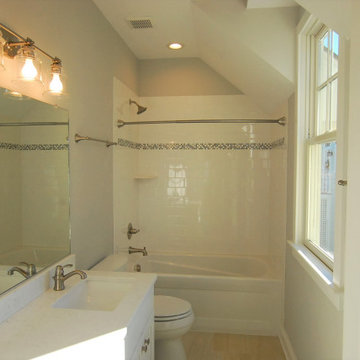
Example of a classic beige floor, wood ceiling and wood wall tub/shower combo design in Other with a one-piece toilet, yellow walls and a built-in vanity
Wood Wall Traditional Bathroom Ideas
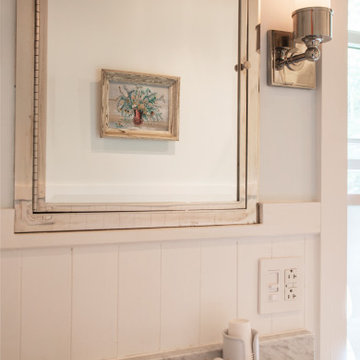
This custom cottage designed and built by Aaron Bollman is nestled in the Saugerties, NY. Situated in virgin forest at the foot of the Catskill mountains overlooking a babling brook, this hand crafted home both charms and relaxes the senses.
1





