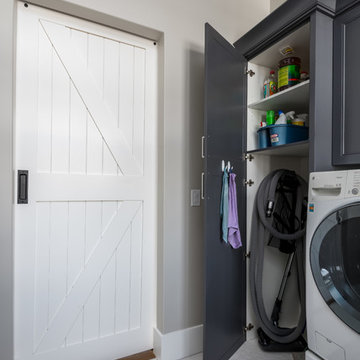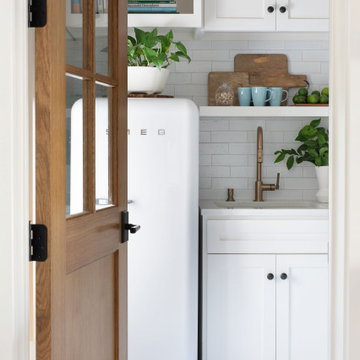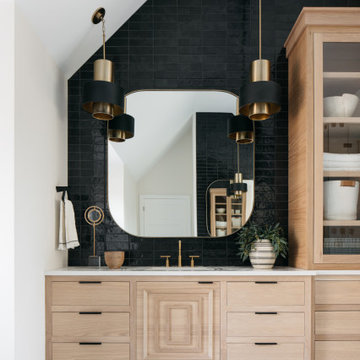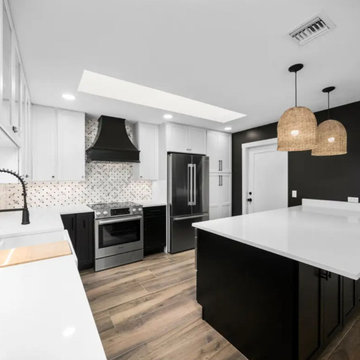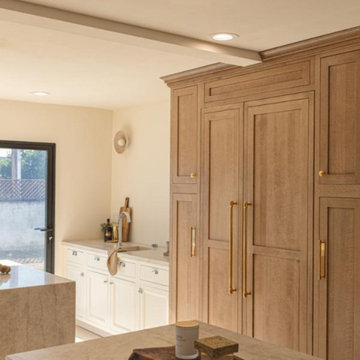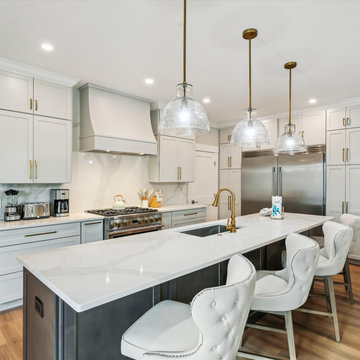Transitional Home Design Ideas

Black and White painted cabinetry paired with White Quartz and gold accents. A Black Stainless Steel appliance package completes the look in this remodeled Coal Valley, IL kitchen.
Find the right local pro for your project
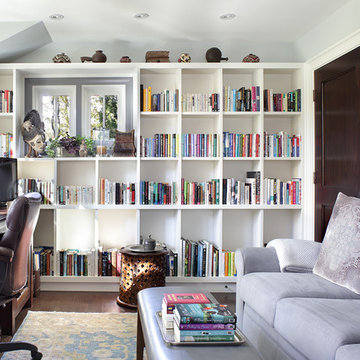
Inspiration for a mid-sized transitional built-in desk dark wood floor and brown floor home office library remodel in New York with white walls and no fireplace
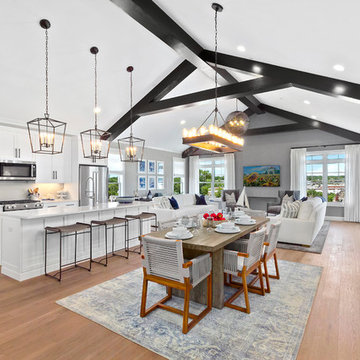
Great room - transitional medium tone wood floor and brown floor great room idea in New York with gray walls
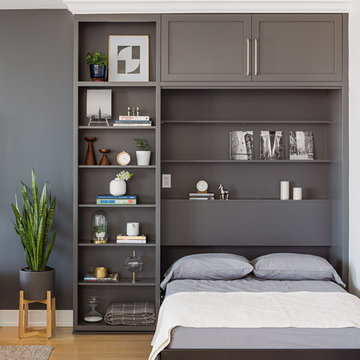
Sam Oberter
Transitional guest light wood floor and beige floor bedroom photo in Philadelphia with gray walls
Transitional guest light wood floor and beige floor bedroom photo in Philadelphia with gray walls
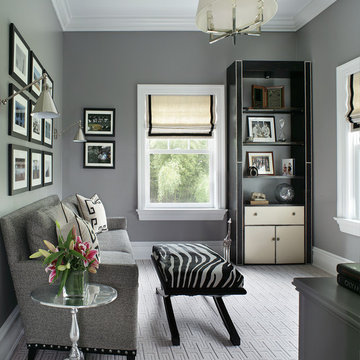
Peter Rymwid
Inspiration for a mid-sized transitional carpeted study room remodel in New York with gray walls and no fireplace
Inspiration for a mid-sized transitional carpeted study room remodel in New York with gray walls and no fireplace
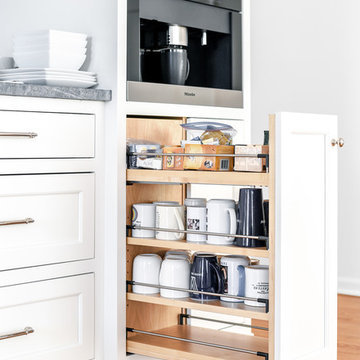
Example of a large transitional l-shaped light wood floor eat-in kitchen design in Philadelphia with a farmhouse sink, flat-panel cabinets, white cabinets, soapstone countertops, white backsplash, ceramic backsplash, paneled appliances, an island and gray countertops
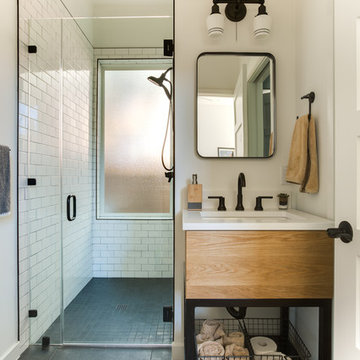
Photo captured by The Range (fromtherange.com)
Example of a transitional 3/4 white tile and subway tile gray floor walk-in shower design in Austin with flat-panel cabinets, medium tone wood cabinets, white walls, an undermount sink and a hinged shower door
Example of a transitional 3/4 white tile and subway tile gray floor walk-in shower design in Austin with flat-panel cabinets, medium tone wood cabinets, white walls, an undermount sink and a hinged shower door
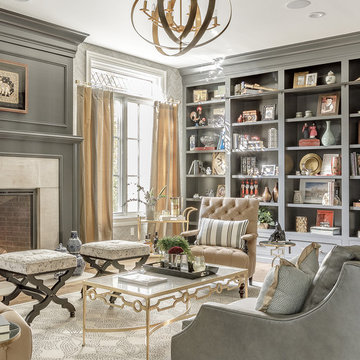
Joe Kwon Photography
Inspiration for a large transitional formal and open concept medium tone wood floor living room remodel in Chicago with gray walls and a wall-mounted tv
Inspiration for a large transitional formal and open concept medium tone wood floor living room remodel in Chicago with gray walls and a wall-mounted tv

We love how the mix of materials-- dark metals, white oak cabinetry and marble flooring-- all work together to create this sophisticated and relaxing space.
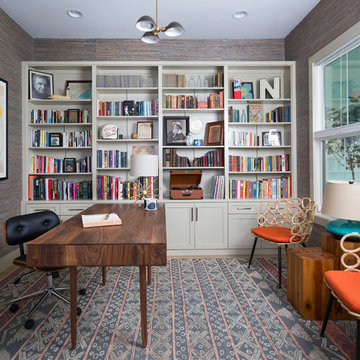
Custom made walnut desk, Palacek chairs, rug from Jaipur Living, and grasscloth wallpaper from Phillip Jeffries. Ceiling fixture by Schoolhouse Electric.
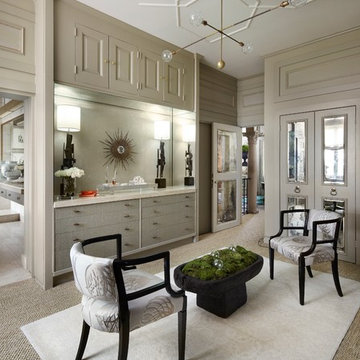
Beautiful transitional walk-in closet of this transitional Lake Forest home. The moss table in the sitting area, antiqued mirror closet doors and modern art chandelier make this closet unforgettable.
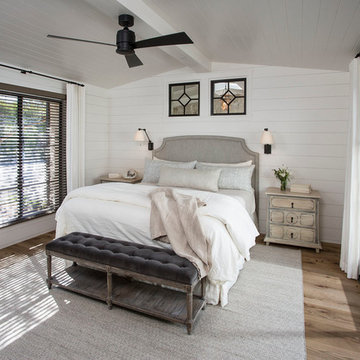
Mid-sized transitional guest medium tone wood floor bedroom photo in Orange County with white walls and no fireplace
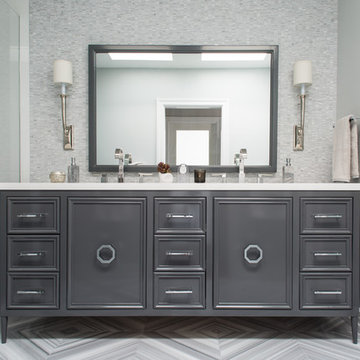
Suzanne Scott
Inspiration for a mid-sized transitional master gray tile and mosaic tile porcelain tile and gray floor alcove shower remodel in San Francisco with recessed-panel cabinets, gray cabinets, gray walls, an undermount sink, quartz countertops and a hinged shower door
Inspiration for a mid-sized transitional master gray tile and mosaic tile porcelain tile and gray floor alcove shower remodel in San Francisco with recessed-panel cabinets, gray cabinets, gray walls, an undermount sink, quartz countertops and a hinged shower door
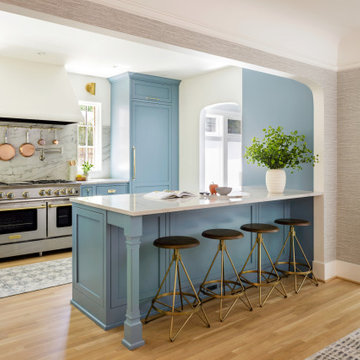
Eat-in kitchen - mid-sized transitional galley light wood floor eat-in kitchen idea in Portland with an undermount sink, recessed-panel cabinets, blue cabinets, quartzite countertops, stone slab backsplash, paneled appliances and a peninsula
Transitional Home Design Ideas
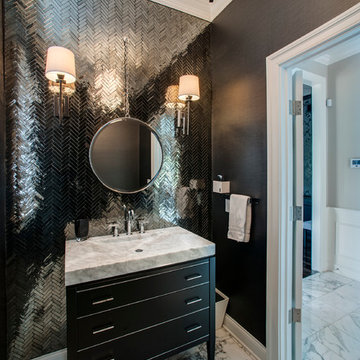
Powder room - transitional black tile multicolored floor powder room idea in Philadelphia with flat-panel cabinets, black cabinets, black walls, an integrated sink and gray countertops
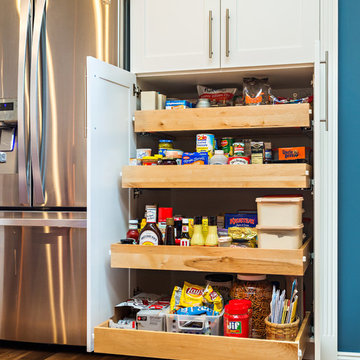
Roll out shelves in this tall pantry allow tons of storage for the homeowner, with easy access! Photo by Brian Walters
Large transitional l-shaped medium tone wood floor eat-in kitchen photo in Detroit with an undermount sink, shaker cabinets, white cabinets, quartz countertops, gray backsplash, ceramic backsplash, stainless steel appliances and an island
Large transitional l-shaped medium tone wood floor eat-in kitchen photo in Detroit with an undermount sink, shaker cabinets, white cabinets, quartz countertops, gray backsplash, ceramic backsplash, stainless steel appliances and an island

Kitchen - transitional light wood floor and brown floor kitchen idea in Chicago with a farmhouse sink, shaker cabinets, white cabinets, white backsplash, paneled appliances, an island and white countertops
195

























