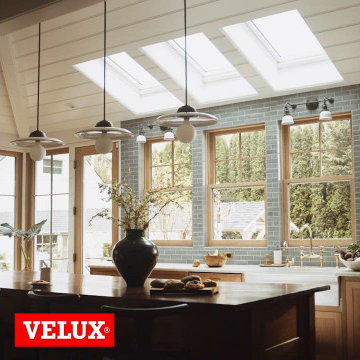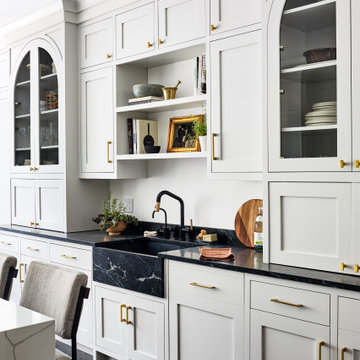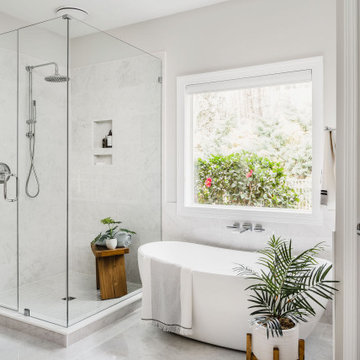Transitional Home Design Ideas
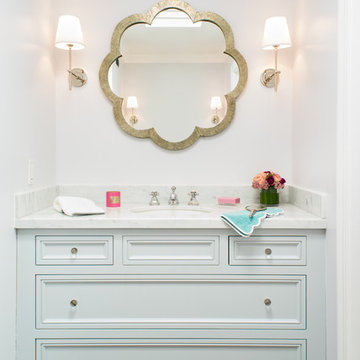
Example of a transitional kids' bathroom design in San Francisco with an undermount sink, recessed-panel cabinets and white cabinets
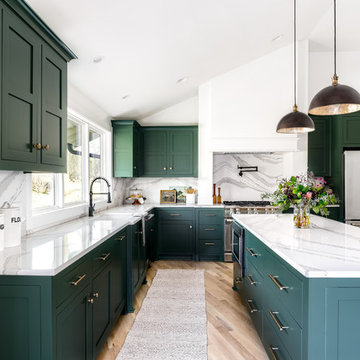
Kitchen - transitional l-shaped light wood floor and beige floor kitchen idea in Kansas City with green cabinets, stainless steel appliances, an island, an undermount sink, shaker cabinets, white backsplash and white countertops
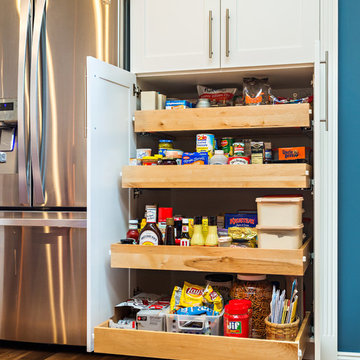
Roll out shelves in this tall pantry allow tons of storage for the homeowner, with easy access! Photo by Brian Walters
Large transitional l-shaped medium tone wood floor eat-in kitchen photo in Detroit with an undermount sink, shaker cabinets, white cabinets, quartz countertops, gray backsplash, ceramic backsplash, stainless steel appliances and an island
Large transitional l-shaped medium tone wood floor eat-in kitchen photo in Detroit with an undermount sink, shaker cabinets, white cabinets, quartz countertops, gray backsplash, ceramic backsplash, stainless steel appliances and an island
Find the right local pro for your project

Kitchen - transitional light wood floor and brown floor kitchen idea in Chicago with a farmhouse sink, shaker cabinets, white cabinets, white backsplash, paneled appliances, an island and white countertops

Galley kitchen with tons of storage & functionality.
Inspiration for a small transitional galley medium tone wood floor enclosed kitchen remodel in Minneapolis with an undermount sink, glass-front cabinets, multicolored backsplash, stainless steel appliances, black cabinets, soapstone countertops, porcelain backsplash and a peninsula
Inspiration for a small transitional galley medium tone wood floor enclosed kitchen remodel in Minneapolis with an undermount sink, glass-front cabinets, multicolored backsplash, stainless steel appliances, black cabinets, soapstone countertops, porcelain backsplash and a peninsula

Kitchen - mid-sized transitional l-shaped light wood floor and brown floor kitchen idea in DC Metro with an integrated sink, flat-panel cabinets, green cabinets, quartzite countertops, stainless steel appliances and an island
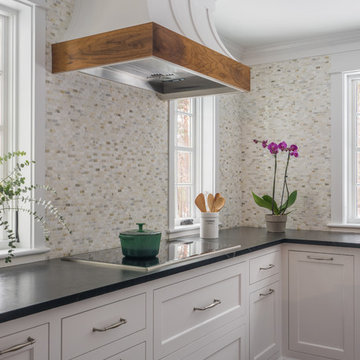
Custom built range hood with walnut detail is unique and stylish.
Classic white kitchen designed and built by Jewett Farms + Co. Functional for family life with a design that will stand the test of time. White cabinetry, soapstone perimeter counters and marble island top. Hand scraped walnut floors. Walnut drawer interiors and walnut trim on the range hood. Many interior details, check out the rest of the project photos to see them all.
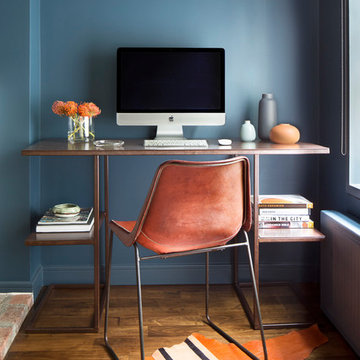
Photo - Jessica Glynn Photography
Inspiration for a small transitional freestanding desk medium tone wood floor and brown floor study room remodel in New York with blue walls and no fireplace
Inspiration for a small transitional freestanding desk medium tone wood floor and brown floor study room remodel in New York with blue walls and no fireplace
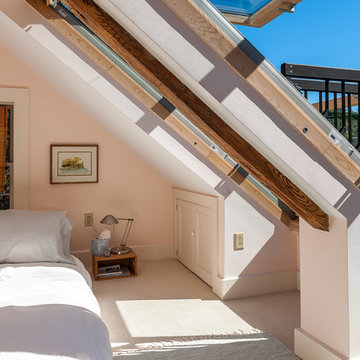
Attic conversion in 1850's colonial.
Joel Gross
Example of a transitional carpeted bedroom design in Boston with pink walls
Example of a transitional carpeted bedroom design in Boston with pink walls
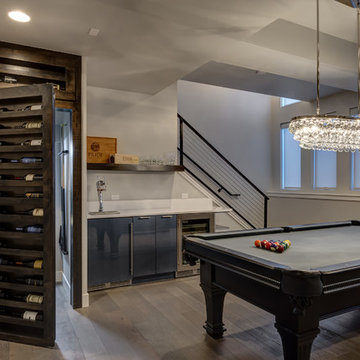
©Finished Basement Company
Basement - large transitional look-out medium tone wood floor and beige floor basement idea in Denver with gray walls and no fireplace
Basement - large transitional look-out medium tone wood floor and beige floor basement idea in Denver with gray walls and no fireplace
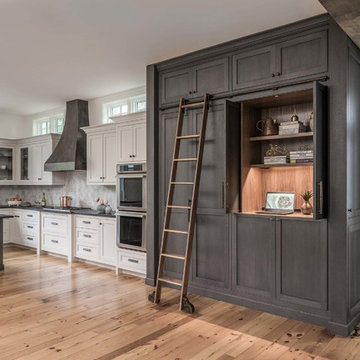
A key storage feature in this space is the large built in pantry. full walnut interior, finished with Rubio oil in a custom blend of grays. The desk area has multiple outlets for charging as well as lots of storage. This is the epicenter of the home. Pocket doors close it off and hide any 'work in progress'. Sliding ladder makes upper storage accessible.
Photography by Eric Roth
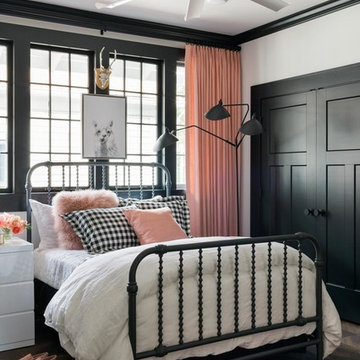
Photo Credit: Robert Peterson- Rustic White Photography
The stylish master bedroom at HGTV Urban Oasis 2017 features a boutique hotel vibe that mixes classic and modern design elements for a unique urban look with artistic style.
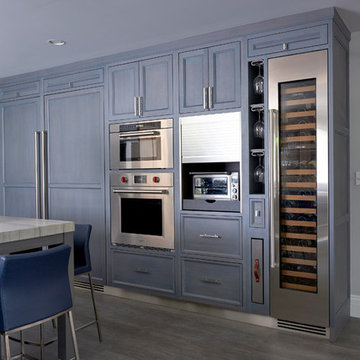
A talented interior designer was ready for a complete redo of her 1980s style kitchen in Chappaqua. Although very spacious, she was looking for better storage and flow in the kitchen, so a smaller island with greater clearances were desired. Grey glazed cabinetry island balances the warm-toned cerused white oak perimeter cabinetry.
White macauba countertops create a harmonious color palette while the decorative backsplash behind the range adds both pattern and texture. Kitchen design and custom cabinetry by Studio Dearborn. Interior design finishes by Strauss House Designs LLC. White Macauba countertops by Rye Marble. Refrigerator, freezer and wine refrigerator by Subzero; Range by Viking Hardware by Lewis Dolan. Sink by Julien. Over counter Lighting by Providence Art Glass. Chandelier by Niche Modern (custom). Sink faucet by Rohl. Tile, Artistic Tile. Chairs and stools, Soho Concept. Photography Adam Kane Macchia.

Sponsored
Over 300 locations across the U.S.
Schedule Your Free Consultation
Ferguson Bath, Kitchen & Lighting Gallery
Ferguson Bath, Kitchen & Lighting Gallery
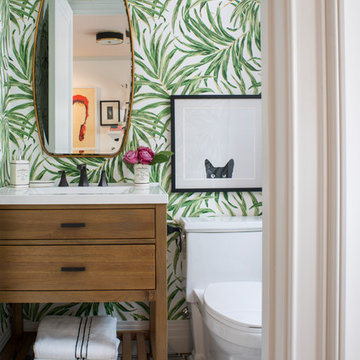
Meghan Bob Photography
Bathroom - small transitional kids' marble floor and multicolored floor bathroom idea in Los Angeles with flat-panel cabinets, light wood cabinets, multicolored walls, quartz countertops, a two-piece toilet and an undermount sink
Bathroom - small transitional kids' marble floor and multicolored floor bathroom idea in Los Angeles with flat-panel cabinets, light wood cabinets, multicolored walls, quartz countertops, a two-piece toilet and an undermount sink

Inspiration for a mid-sized transitional formal and enclosed medium tone wood floor and brown floor living room remodel in Other with beige walls, a standard fireplace, no tv and a stone fireplace
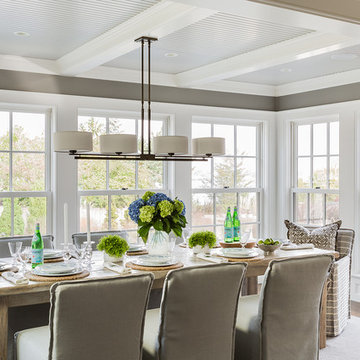
Michael J. Lee Photography
Example of a mid-sized transitional dark wood floor kitchen/dining room combo design in Boston with gray walls
Example of a mid-sized transitional dark wood floor kitchen/dining room combo design in Boston with gray walls
Transitional Home Design Ideas
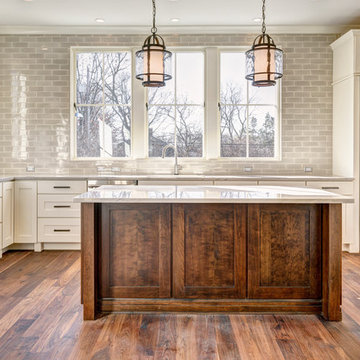
Sponsored
Columbus, OH
Hope Restoration & General Contracting
Columbus Design-Build, Kitchen & Bath Remodeling, Historic Renovations

Sherwin Williams Worldly gray cabinetry in shaker style. Side by side front load washer & dryer on custom built pedastals. Art Sysley multi color floor tile brings a cheerful welcome from the garage. Drop in utility sink with a laminate counter top. Light fixture by Murray Feiss.

Mid-sized transitional gray floor multiuse home gym photo in Cleveland with gray walls
196

























