Bath plans! See here. Anything we're missing?
14 years ago
Related Stories

MOST POPULARIs Open-Plan Living a Fad, or Here to Stay?
Architects, designers and Houzzers around the world have their say on this trend and predict how our homes might evolve
Full Story
MOVINGRelocating? Here’s How to Make the Big Move Better
Moving guide, Part 1: How to organize your stuff and your life for an easier household move
Full Story
LIFERelocating? Here’s How to Make Moving In a Breeze
Moving guide, Part 2: Helpful tips for unpacking, organizing and setting up your new home
Full Story
KITCHEN CABINETSChoosing New Cabinets? Here’s What to Know Before You Shop
Get the scoop on kitchen and bathroom cabinet materials and construction methods to understand your options
Full Story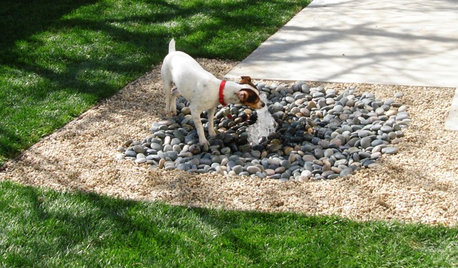
PETSHere’s How to Show Your Pet Even More Love
February 20 is Love Your Pet Day. Find all the ideas and inspiration you need to celebrate right here
Full Story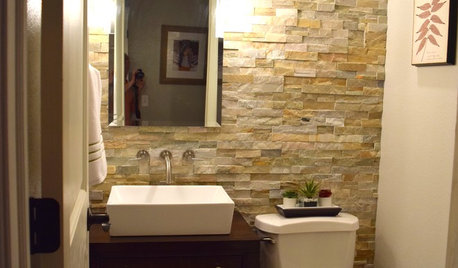
BEFORE AND AFTERSSee a DIY Powder Room Transformation for $1,100
Determination, DIY skill and a stunning tile feature wall helped make this formerly dark and gloomy powder room feel spacious
Full Story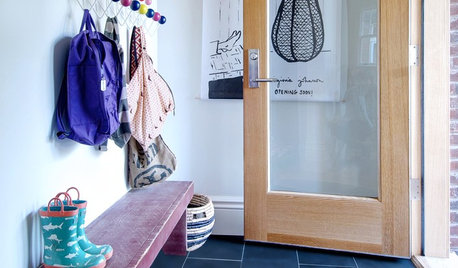
LIFEYou Said It: ‘We’re Here to Stay’ and Other Houzz Quotables
Design advice, inspiration and observations that struck a chord this week
Full Story
SPRING GARDENINGSpring Gardens Are Waking — Here’s What to Do in March
Excitement fills the air when gardens come back to life. These guides will help you make the most of yours
Full Story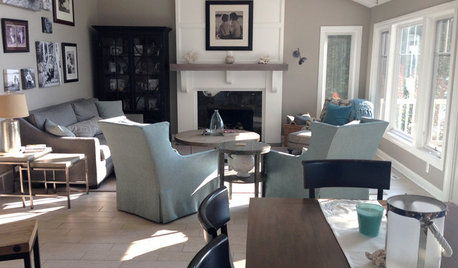
BEFORE AND AFTERSLiving Area Lightened Up and Ready for Anything
Porcelain tile and outdoor fabrics prepare this lakeside home for the challenge of pets and kids
Full Story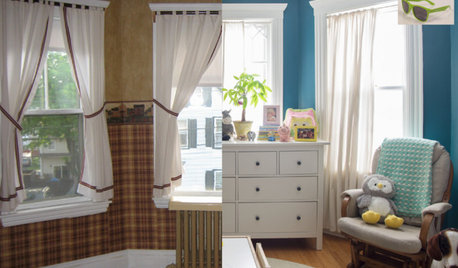
HouzzLenz: The New Way to See Your Home
This amazing new technology promises to revolutionize home design. Here’s how it works
Full Story





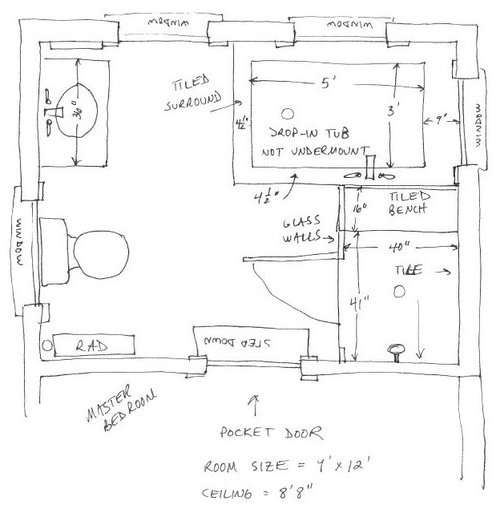
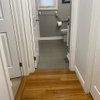


desertsteph
vermonter_2009Original Author
Related Professionals
Albany Kitchen & Bathroom Designers · Clute Kitchen & Bathroom Designers · Midvale Kitchen & Bathroom Designers · Forest Hill Kitchen & Bathroom Remodelers · Andover Kitchen & Bathroom Remodelers · Elk Grove Kitchen & Bathroom Remodelers · Islip Kitchen & Bathroom Remodelers · Key Biscayne Kitchen & Bathroom Remodelers · Newberg Kitchen & Bathroom Remodelers · Overland Park Kitchen & Bathroom Remodelers · Richland Kitchen & Bathroom Remodelers · San Juan Capistrano Kitchen & Bathroom Remodelers · Danville Glass & Shower Door Dealers · Vallejo Glass & Shower Door Dealers · Oklahoma City Window Treatmentspps7
vermonter_2009Original Author
User
pps7
jjaazzy
vermonter_2009Original Author
User
houseful
jjaazzy
astridh
lizbeth-gardener
andreadeg
vermonter_2009Original Author
busybee3
vermonter_2009Original Author
marcolo