Is $2,000 (25 hrs/$100 per hr) normal for a kitchen designer if..
11 years ago
Related Stories
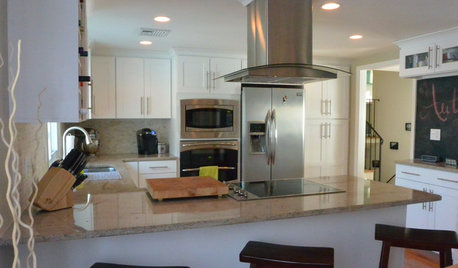
BEFORE AND AFTERSA ‘Brady Bunch’ Kitchen Overhaul for Less Than $25,000
Homeowners say goodbye to avocado-colored appliances and orange-brown cabinets and hello to a bright new way of cooking
Full Story
KITCHEN DESIGNKitchen Remodel Costs: 3 Budgets, 3 Kitchens
What you can expect from a kitchen remodel with a budget from $20,000 to $100,000
Full Story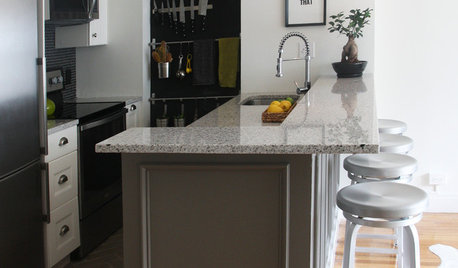
BEFORE AND AFTERSA Boston Kitchen and Bath Go From Dreary to Darling
See how a $25,000 renovation budget gave 2 outdated spaces in a small Massachusetts apartment a brand-new look
Full Story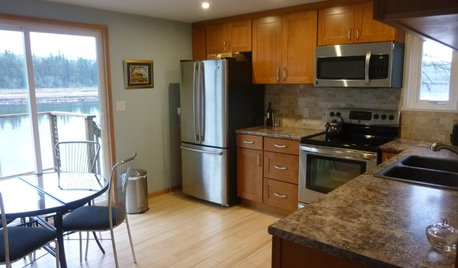
KITCHEN MAKEOVERSSee a Kitchen Refresh for $11,000
Budget materials, some DIY spirit and a little help from a friend turn an impractical kitchen into a waterfront workhorse
Full Story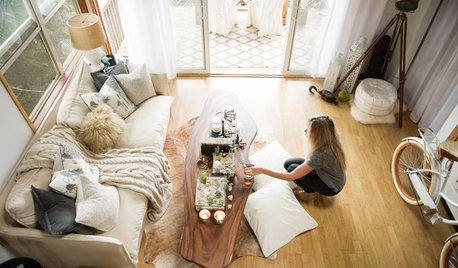
HOUZZ TOURS13 Character-Filled Homes Between 1,000 and 1,500 Square Feet
See how homeowners have channeled their creativity into homes that are bright, inviting and one of a kind
Full Story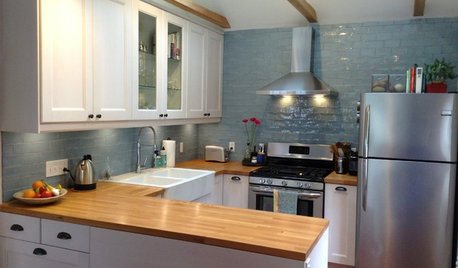
MOST POPULARThe 100-Square-Foot Kitchen: A Former Bedroom Gets Cooking
DIY skill helps create a modern kitchen where there wasn’t one before
Full Story
REMODELING GUIDESBathroom Workbook: How Much Does a Bathroom Remodel Cost?
Learn what features to expect for $3,000 to $100,000-plus, to help you plan your bathroom remodel
Full Story
SMALL HOMES28 Great Homes Smaller Than 1,000 Square Feet
See how the right layout, furniture and mind-set can lead to comfortable living in any size of home
Full Story
DESIGN PRACTICEDesign Practice: How to Pick the Right Drawing Software
Learn about 2D and 3D drawing tools, including pros, cons and pricing — and what to do if you’re on the fence
Full Story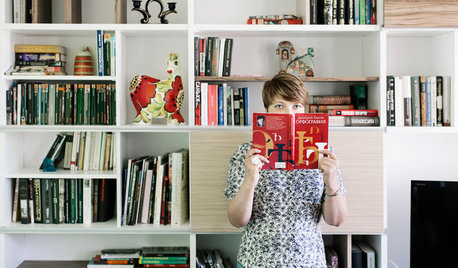
HOMES AROUND THE WORLDWorld of Design: 11 Book Lovers and Where They Like to Read
Bibliophiles across the globe reveal their top books and favorite reading spots, from a 2-story library to an artfully curated book nook
Full Story






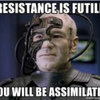
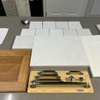
mamasheshe
selphydeg
Related Professionals
Highland Park Kitchen & Bathroom Designers · Hillsboro Kitchen & Bathroom Designers · North Versailles Kitchen & Bathroom Designers · Ossining Kitchen & Bathroom Designers · Olympia Heights Kitchen & Bathroom Designers · University City Kitchen & Bathroom Remodelers · 20781 Kitchen & Bathroom Remodelers · South Barrington Kitchen & Bathroom Remodelers · Gibsonton Kitchen & Bathroom Remodelers · North Chicago Kitchen & Bathroom Remodelers · Sharonville Kitchen & Bathroom Remodelers · Country Club Cabinets & Cabinetry · Billings Cabinets & Cabinetry · Lakeside Cabinets & Cabinetry · Short Hills Cabinets & Cabinetrypalimpsest
Fori
User
threeapplesOriginal Author
SYinUSA, GA zone 8
User
EngineerChic
threeapplesOriginal Author
SYinUSA, GA zone 8
threeapplesOriginal Author
threeapplesOriginal Author
SYinUSA, GA zone 8
threeapplesOriginal Author
SYinUSA, GA zone 8
jakuvall
Mags438
SYinUSA, GA zone 8
threeapplesOriginal Author
Annie Deighnaugh
go_figure01
Gigi_4321
Gigi_4321
Mags438
palimpsest
threeapplesOriginal Author
badgergal