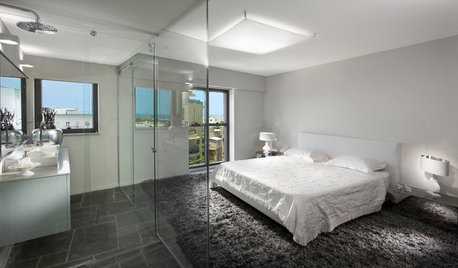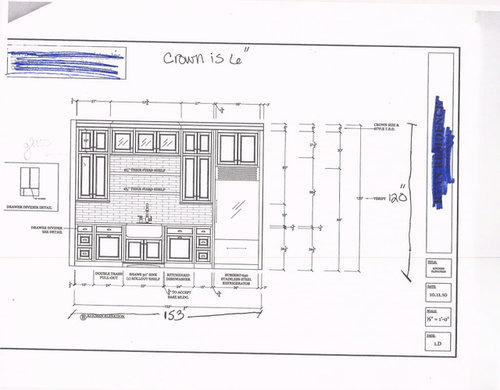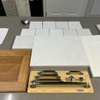I'm losing it! Advice please on sink wall!
13 years ago
Related Stories

KITCHEN DESIGNHow to Lose Some of Your Upper Kitchen Cabinets
Lovely views, display-worthy objects and dramatic backsplashes are just some of the reasons to consider getting out the sledgehammer
Full Story
DECORATING GUIDES10 Design Tips Learned From the Worst Advice Ever
If these Houzzers’ tales don’t bolster the courage of your design convictions, nothing will
Full Story
KITCHEN DESIGNSmart Investments in Kitchen Cabinetry — a Realtor's Advice
Get expert info on what cabinet features are worth the money, for both you and potential buyers of your home
Full Story
FARM YOUR YARDAdvice on Canyon Farming From L.A.'s Vegetable Whisperer
See how a screened garden house and raised beds help an edible garden in a Los Angeles canyon thrive
Full Story
MOST POPULAR7 Ways to Design Your Kitchen to Help You Lose Weight
In his new book, Slim by Design, eating-behavior expert Brian Wansink shows us how to get our kitchens working better
Full Story
BATHROOM DESIGNThe Glass Bathroom Wall: Love It or Lose It?
There's no question that a glass wall makes a bathroom feel more open. Are they private enough for you?
Full Story
HOME OFFICESQuiet, Please! How to Cut Noise Pollution at Home
Leaf blowers, trucks or noisy neighbors driving you berserk? These sound-reduction strategies can help you hush things up
Full Story
TASTEMAKERSBook to Know: Design Advice in Greg Natale’s ‘The Tailored Interior’
The interior designer shares the 9 steps he uses to create cohesive, pleasing rooms
Full Story
REMODELING GUIDESContractor Tips: Advice for Laundry Room Design
Thinking ahead when installing or moving a washer and dryer can prevent frustration and damage down the road
Full Story
HEALTHY HOMEHow to Childproof Your Home: Expert Advice
Safety strategies, Part 1: Get the lowdown from the pros on which areas of the home need locks, lids, gates and more
Full Story









rhome410
breezygirl
Related Professionals
Lafayette Kitchen & Bathroom Designers · Beach Park Kitchen & Bathroom Remodelers · Cloverly Kitchen & Bathroom Remodelers · Apex Kitchen & Bathroom Remodelers · Mesquite Kitchen & Bathroom Remodelers · Patterson Kitchen & Bathroom Remodelers · Rancho Cordova Kitchen & Bathroom Remodelers · Republic Kitchen & Bathroom Remodelers · Schiller Park Kitchen & Bathroom Remodelers · Turlock Kitchen & Bathroom Remodelers · Wilson Kitchen & Bathroom Remodelers · North Chicago Kitchen & Bathroom Remodelers · Fort Lauderdale Cabinets & Cabinetry · Middletown Cabinets & Cabinetry · Palos Verdes Estates Cabinets & CabinetryBuehl
sabjimata
sabjimata
bmorepanic
mebryOriginal Author
sabjimata