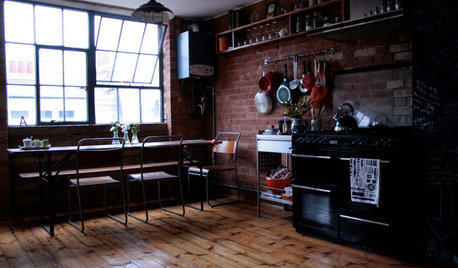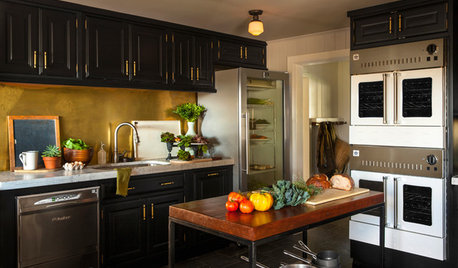some suggestions for optimizing the layout/space in my new kitchen
8 years ago
Featured Answer
Sort by:Oldest
Comments (8)
- 8 years ago
- 8 years ago
Related Professionals
Georgetown Kitchen & Bathroom Designers · Islip Kitchen & Bathroom Remodelers · Lynn Haven Kitchen & Bathroom Remodelers · Oceanside Kitchen & Bathroom Remodelers · Spanish Springs Kitchen & Bathroom Remodelers · Spokane Kitchen & Bathroom Remodelers · Vashon Kitchen & Bathroom Remodelers · York Kitchen & Bathroom Remodelers · Beaumont Cabinets & Cabinetry · Eureka Cabinets & Cabinetry · Maywood Cabinets & Cabinetry · Palisades Park Cabinets & Cabinetry · Prospect Heights Cabinets & Cabinetry · Tacoma Cabinets & Cabinetry · Palos Verdes Estates Design-Build Firms- 8 years ago
- 8 years ago
- 8 years ago
- 8 years ago
- 8 years ago
Related Stories

KITCHEN DESIGNOptimal Space Planning for Universal Design in the Kitchen
Let everyone in on the cooking act with an accessible kitchen layout and features that fit all ages and abilities
Full Story
HOUZZ TOURSHouzz Tour: Nature Suggests a Toronto Home’s Palette
Birch forests and rocks inspire the colors and materials of a Canadian designer’s townhouse space
Full Story
KITCHEN DESIGNHow to Lose Some of Your Upper Kitchen Cabinets
Lovely views, display-worthy objects and dramatic backsplashes are just some of the reasons to consider getting out the sledgehammer
Full Story
GREEN BUILDINGEfficient Architecture Suggests a New Future for Design
Homes that pay attention to efficient construction, square footage and finishes are paving the way for fresh aesthetic potential
Full Story
KITCHEN DESIGNKitchen Layouts: A Vote for the Good Old Galley
Less popular now, the galley kitchen is still a great layout for cooking
Full Story
KITCHEN DESIGNDetermine the Right Appliance Layout for Your Kitchen
Kitchen work triangle got you running around in circles? Boiling over about where to put the range? This guide is for you
Full Story
KITCHEN DESIGNKitchen Layouts: Island or a Peninsula?
Attached to one wall, a peninsula is a great option for smaller kitchens
Full Story
BATHROOM DESIGNRoom of the Day: New Layout, More Light Let Master Bathroom Breathe
A clever rearrangement, a new skylight and some borrowed space make all the difference in this room
Full Story
HOUZZ TOURSHouzz Tour: Warehouse Conversion in East London Sees Full Potential
Functional spaces, an open floor plan and optimized storage units transform this warehouse into an efficient small home
Full Story
FARMHOUSESAn Iron Chef’s Farm Kitchen Gets Some Kick
Pro appliances and improved accessibility prove the right recipe for a kitchen that now multitasks with ease
Full StoryMore Discussions











practigal