Baby and Kids' Design Ideas
Refine by:
Budget
Sort by:Popular Today
141 - 160 of 360 photos
Item 1 of 3
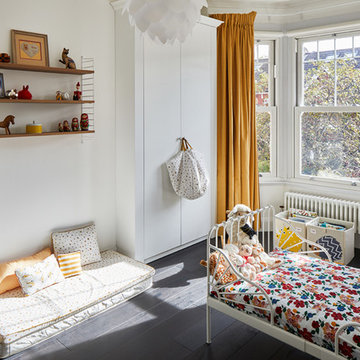
Photo by Chris Snook
Small elegant gender-neutral dark wood floor and black floor kids' room photo in London with multicolored walls
Small elegant gender-neutral dark wood floor and black floor kids' room photo in London with multicolored walls
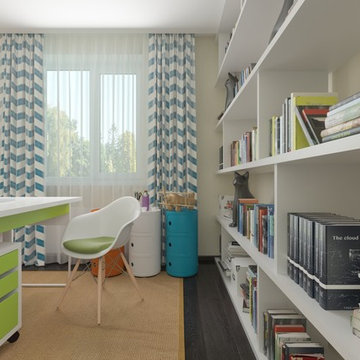
Alla Savchenko
Kids' room - large contemporary boy dark wood floor and black floor kids' room idea in Other with yellow walls
Kids' room - large contemporary boy dark wood floor and black floor kids' room idea in Other with yellow walls
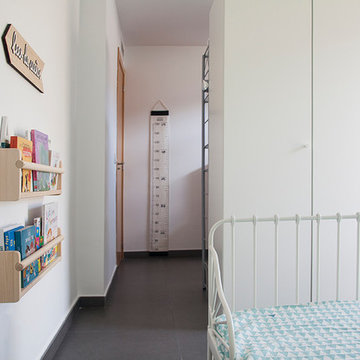
Example of a mid-sized danish gender-neutral black floor nursery design in Valencia with white walls
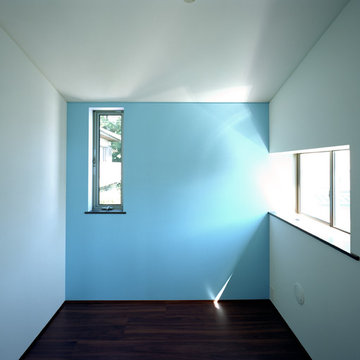
Example of a mid-sized minimalist girl dark wood floor and black floor kids' room design in Tokyo Suburbs with blue walls
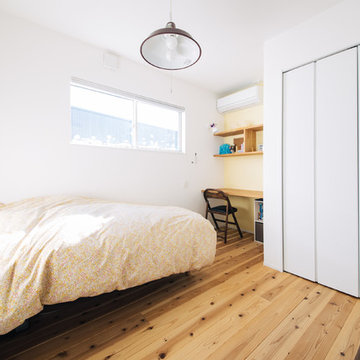
収納たっぷりの作り付デスクのあるキッズスペース
Inspiration for a girl porcelain tile and black floor kids' room remodel in Other with yellow walls
Inspiration for a girl porcelain tile and black floor kids' room remodel in Other with yellow walls
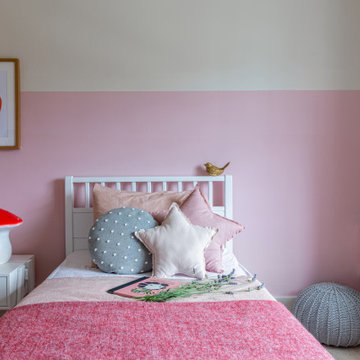
Modern and Playful Girl's Bedroom designer by London based Eklektik Studio. Unusual mix of pink and red as leading scheme colours, take the edge off sweet pink decor. Full of practical concealed storage makes this compact bedroom perfect for many years to come
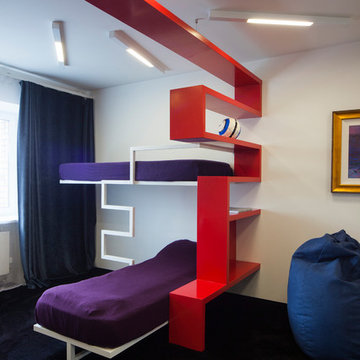
В детской комнате заказчик попросил о ярком, нестандартном решении для детской для двоих малышей, кроме того, требовалось разделить комнату на зоны игр и сна. Возникла идея "красной ленты", одновременно и разделяющей, и объединяющей пространство. Вся мебель по нашим эскизам, и изготовлена под заказ.
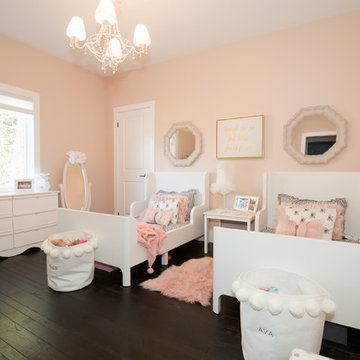
Allison Clark Photography
Kids' bedroom - transitional girl painted wood floor and black floor kids' bedroom idea in Toronto with pink walls
Kids' bedroom - transitional girl painted wood floor and black floor kids' bedroom idea in Toronto with pink walls
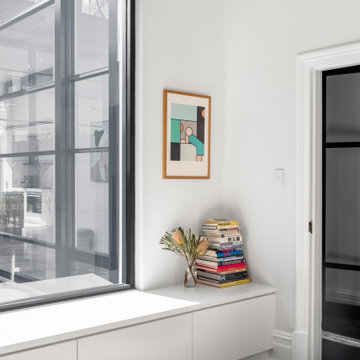
A flexible space for a playroom or future extra living room with views to the courtyard and beyond. Visible from the open living area.
Mid-sized trendy gender-neutral painted wood floor, black floor and brick wall kids' room photo in Adelaide with white walls
Mid-sized trendy gender-neutral painted wood floor, black floor and brick wall kids' room photo in Adelaide with white walls
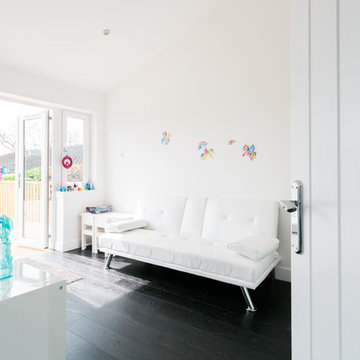
© Sha McAuley
Kids' room - mid-sized contemporary girl dark wood floor and black floor kids' room idea in Glasgow with white walls
Kids' room - mid-sized contemporary girl dark wood floor and black floor kids' room idea in Glasgow with white walls
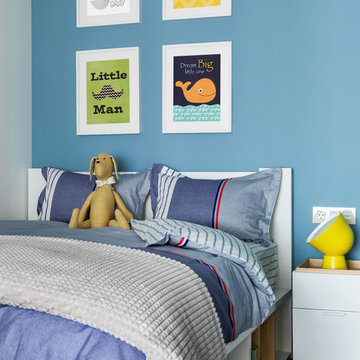
Красюк Сергей
Inspiration for a contemporary boy black floor kids' bedroom remodel in Moscow with blue walls
Inspiration for a contemporary boy black floor kids' bedroom remodel in Moscow with blue walls
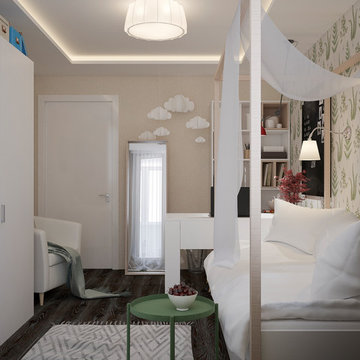
Example of a mid-sized danish laminate floor and black floor kids' room design in Other with white walls
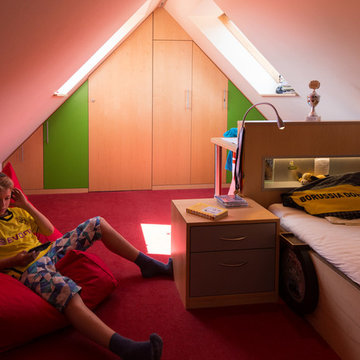
Example of a mid-sized trendy boy carpeted and red floor kids' room design in Hamburg with white walls
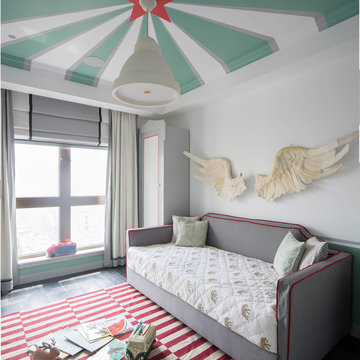
this bedroom feature a very originsl style, walls and ceiling are decorated following the circus concept, the ceiling is painted like a circus tent, on the walls we find acrobatic elephants and angel wings. main colors are green gray and red, and overall environment is funny and creative.
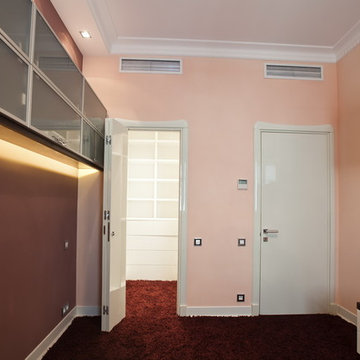
Мебель индивидуального изготовления Мостком.
Автор проекта Трипольская Юлия.
Small trendy girl painted wood floor and red floor kids' room photo in Moscow with pink walls
Small trendy girl painted wood floor and red floor kids' room photo in Moscow with pink walls
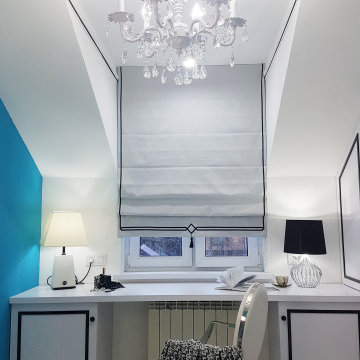
Рабочее место. Будуарный стол.
Small trendy girl linoleum floor and black floor kids' room photo in Moscow with white walls
Small trendy girl linoleum floor and black floor kids' room photo in Moscow with white walls
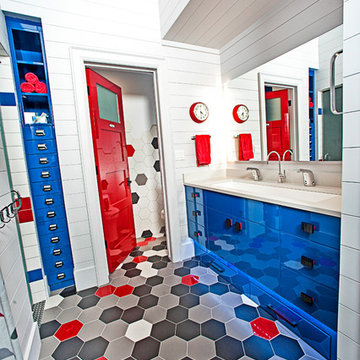
The home was built with family in mind for all of the spaces. This includes an upstairs loft with built-in beds, playroom area, and a specialized fun red, blue and white bathroom for the children to use.
Elle3 Design and Interiors did an excellent job of combining the fun children's needs to a beautiful room in the home.
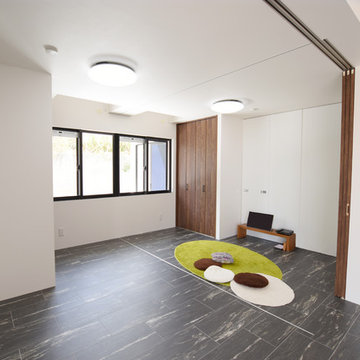
Minimalist gender-neutral vinyl floor and black floor nursery photo in Other with white walls
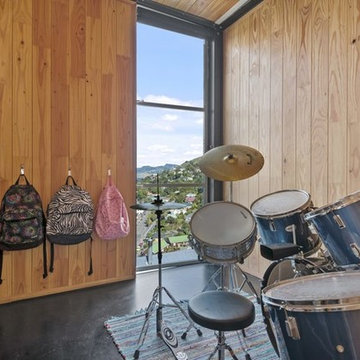
This new build project was always going to be a challenge with the steep hill site and difficult access. However the results are superb - this unique property is 100% custom designed and situated to capture the sun and unobstructed harbour views, this home is a testament to exceptional design and a love of Lyttelton. This home featured in the coffee table book 'Rebuilt' and Your Home and Garden.
Baby and Kids' Design Ideas
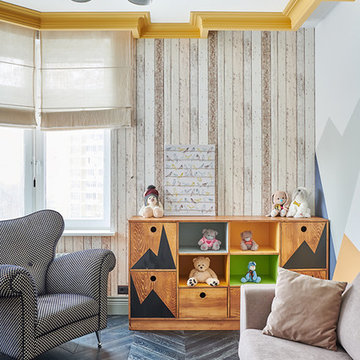
Автор проекта (дизайнер-архитектор) Лукинский Андрей Юрьевич,
Фотограф Вершинина Наталья
Kids' room - mid-sized scandinavian boy dark wood floor and black floor kids' room idea in Moscow with beige walls
Kids' room - mid-sized scandinavian boy dark wood floor and black floor kids' room idea in Moscow with beige walls
8







