Black Cement Tile Floor Kitchen Ideas
Refine by:
Budget
Sort by:Popular Today
21 - 40 of 623 photos
Item 1 of 3
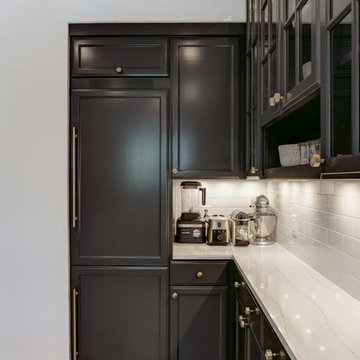
Mid-sized minimalist l-shaped cement tile floor eat-in kitchen photo in Minneapolis with a farmhouse sink, recessed-panel cabinets, black cabinets, wood countertops, paneled appliances and a peninsula
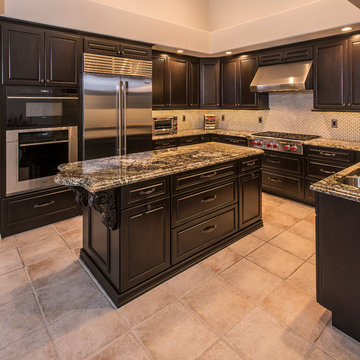
Large transitional u-shaped cement tile floor and beige floor kitchen pantry photo in Phoenix with a double-bowl sink, raised-panel cabinets, dark wood cabinets, granite countertops, gray backsplash, matchstick tile backsplash, stainless steel appliances and an island
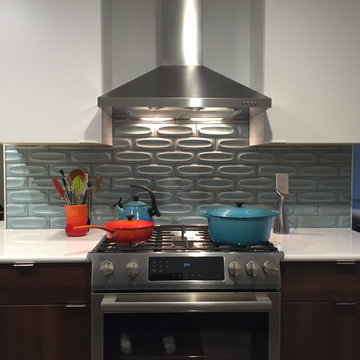
Mid-sized trendy l-shaped gray floor and cement tile floor eat-in kitchen photo in DC Metro with flat-panel cabinets, white cabinets, solid surface countertops, stainless steel appliances, an undermount sink, green backsplash, subway tile backsplash and an island
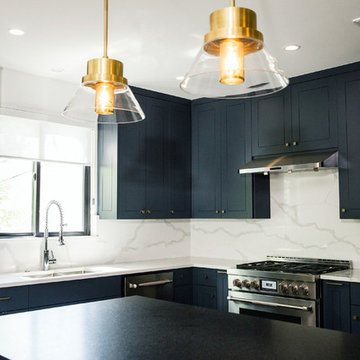
Example of a mid-sized transitional l-shaped cement tile floor and gray floor eat-in kitchen design in Austin with an undermount sink, flat-panel cabinets, blue cabinets, quartz countertops, white backsplash, stainless steel appliances, an island and white countertops
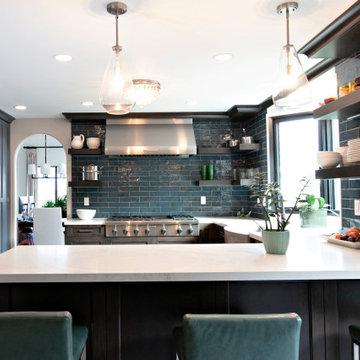
A U Shaped kitchen gets a modern twist with patterned floor tiles, heritage blue cabinetry, elongated burnt blue backsplash tiles and polished off with classic dark wood cabinets with white quartz countertops. Omitting the upper wall cabinets, the blue tile wraps the space, and dark wood floating shelves provide storage and pops of color and contrast. A walk in pantry is disguised with doors that look like cabinetry that surrounds the fridge. A big bay window brings in lots of light and animates the cement tile design underfoot.
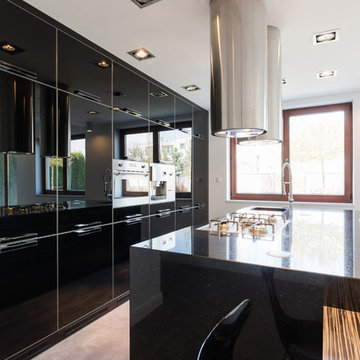
NS Designs, Pasadena, CA
http://nsdesignsonline.com
626-491-9411
Large trendy single-wall cement tile floor and brown floor eat-in kitchen photo in Los Angeles with a drop-in sink, flat-panel cabinets, black cabinets, black backsplash, stainless steel appliances and an island
Large trendy single-wall cement tile floor and brown floor eat-in kitchen photo in Los Angeles with a drop-in sink, flat-panel cabinets, black cabinets, black backsplash, stainless steel appliances and an island
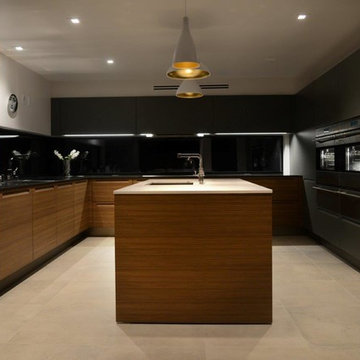
Example of a large minimalist single-wall cement tile floor, gray floor and vaulted ceiling eat-in kitchen design in Los Angeles with a drop-in sink, flat-panel cabinets, gray cabinets, quartz countertops, glass sheet backsplash, paneled appliances, an island and white countertops
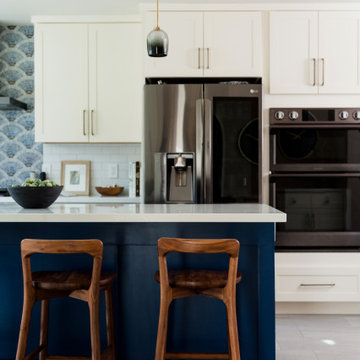
White and blue shaker cabinetry with a with countertop kitchen and stainless steel appliances.
Mid-sized trendy u-shaped cement tile floor and gray floor eat-in kitchen photo in San Francisco with a drop-in sink, shaker cabinets, white cabinets, quartz countertops, white backsplash, subway tile backsplash, an island and white countertops
Mid-sized trendy u-shaped cement tile floor and gray floor eat-in kitchen photo in San Francisco with a drop-in sink, shaker cabinets, white cabinets, quartz countertops, white backsplash, subway tile backsplash, an island and white countertops
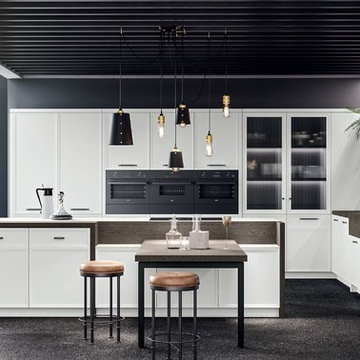
A stunning new Miton Transitional design for 2019 – the Levante line.
Kitchen pantry - mid-sized traditional l-shaped cement tile floor and multicolored floor kitchen pantry idea in San Francisco with a drop-in sink, flat-panel cabinets, white cabinets, quartz countertops, black appliances, an island and white countertops
Kitchen pantry - mid-sized traditional l-shaped cement tile floor and multicolored floor kitchen pantry idea in San Francisco with a drop-in sink, flat-panel cabinets, white cabinets, quartz countertops, black appliances, an island and white countertops
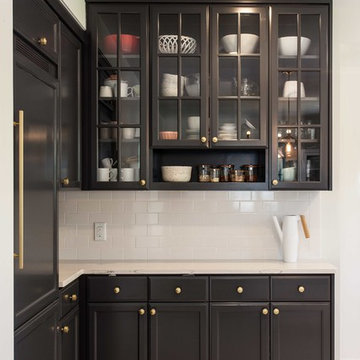
Inspiration for a mid-sized modern l-shaped cement tile floor eat-in kitchen remodel in Minneapolis with a farmhouse sink, recessed-panel cabinets, black cabinets, wood countertops, paneled appliances and a peninsula
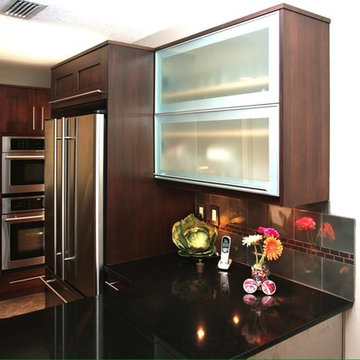
Example of a large trendy l-shaped cement tile floor and brown floor eat-in kitchen design in Orlando with an undermount sink, shaker cabinets, dark wood cabinets, multicolored backsplash, glass tile backsplash, stainless steel appliances, a peninsula and solid surface countertops
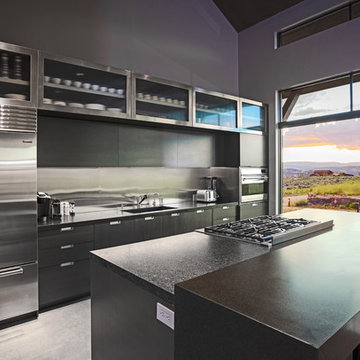
Eat-in kitchen - mid-sized contemporary u-shaped cement tile floor and gray floor eat-in kitchen idea in Denver with an undermount sink, flat-panel cabinets, gray cabinets, quartz countertops, metallic backsplash, stainless steel appliances, an island and gray countertops
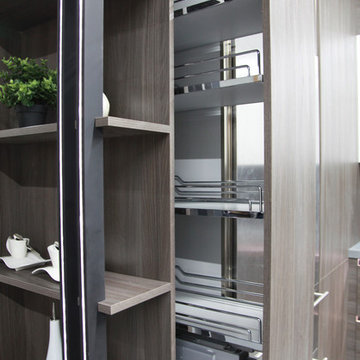
Custom kitchen with Waterfall Style Kitchen Island, LED, Gold Rose Sink & Faucet
Example of a large trendy l-shaped cement tile floor and gray floor eat-in kitchen design in Miami with a drop-in sink, flat-panel cabinets, medium tone wood cabinets, concrete countertops, gray backsplash, stone slab backsplash, stainless steel appliances, an island and gray countertops
Example of a large trendy l-shaped cement tile floor and gray floor eat-in kitchen design in Miami with a drop-in sink, flat-panel cabinets, medium tone wood cabinets, concrete countertops, gray backsplash, stone slab backsplash, stainless steel appliances, an island and gray countertops
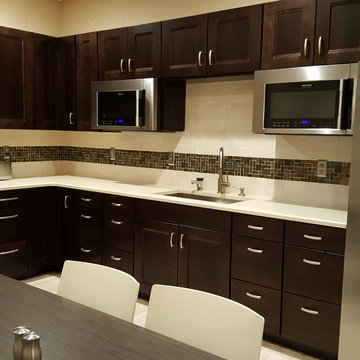
Inspiration for a large contemporary l-shaped cement tile floor and multicolored floor enclosed kitchen remodel in Detroit with an undermount sink, flat-panel cabinets, dark wood cabinets, quartzite countertops, brown backsplash, ceramic backsplash, stainless steel appliances and no island
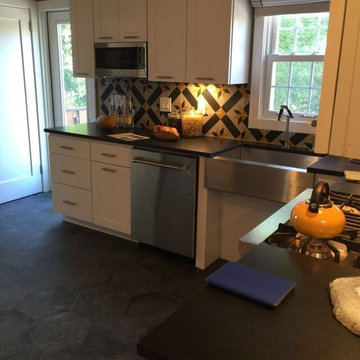
Enclosed kitchen - mid-sized contemporary l-shaped cement tile floor and gray floor enclosed kitchen idea in New York with a farmhouse sink, shaker cabinets, white cabinets, solid surface countertops, multicolored backsplash, ceramic backsplash, stainless steel appliances and no island
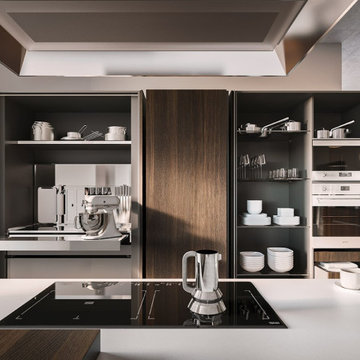
Example of a mid-sized minimalist galley gray floor and cement tile floor open concept kitchen design in Austin with flat-panel cabinets, an island, a drop-in sink, light wood cabinets, wood countertops, white backsplash, cement tile backsplash, paneled appliances and gray countertops
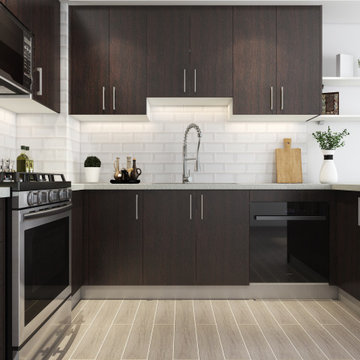
Eat-in kitchen - mid-sized modern u-shaped cement tile floor, beige floor and tray ceiling eat-in kitchen idea in Houston with a drop-in sink, flat-panel cabinets, brown cabinets, laminate countertops, white backsplash, ceramic backsplash, stainless steel appliances and white countertops
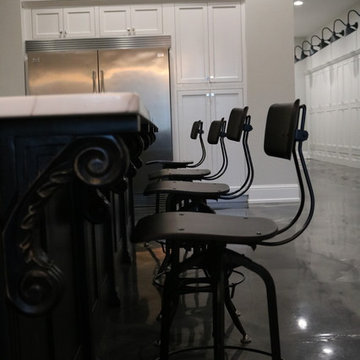
Linda Blackman
Inspiration for a huge industrial l-shaped cement tile floor and gray floor eat-in kitchen remodel in Other with an undermount sink, shaker cabinets, white cabinets, marble countertops, gray backsplash, stone tile backsplash, stainless steel appliances and an island
Inspiration for a huge industrial l-shaped cement tile floor and gray floor eat-in kitchen remodel in Other with an undermount sink, shaker cabinets, white cabinets, marble countertops, gray backsplash, stone tile backsplash, stainless steel appliances and an island
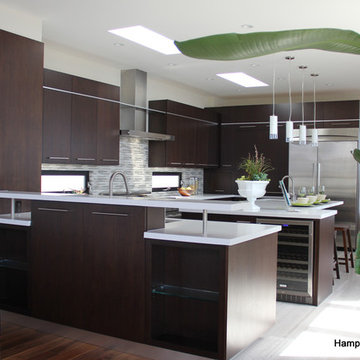
Modern Designer Kitchen By Hampton Wood Work & Design, Location Manhattan Beach, Ca. Quarter Saw Walnut, Dark Stain Custom Color "Chocolate". Stainless inlay in face of cabinet doors.
Black Cement Tile Floor Kitchen Ideas
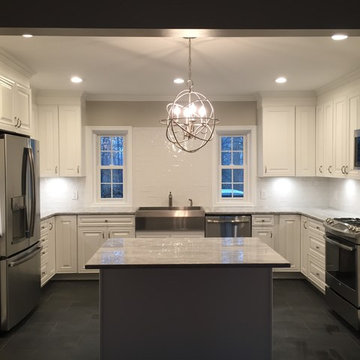
Inspiration for a timeless cement tile floor and gray floor kitchen remodel in Baltimore with a farmhouse sink, raised-panel cabinets, white cabinets, granite countertops, white backsplash, ceramic backsplash, stainless steel appliances, an island and multicolored countertops
2





