Concrete Floor Kitchen with Mirror Backsplash Ideas
Refine by:
Budget
Sort by:Popular Today
161 - 180 of 383 photos
Item 1 of 3
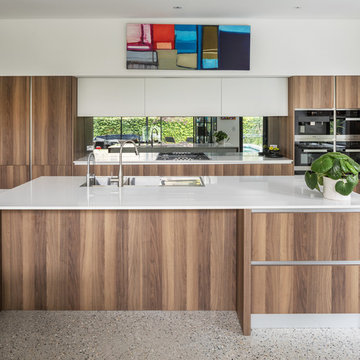
Silvertone Photography
Inspiration for a large contemporary galley concrete floor open concept kitchen remodel in Perth with a drop-in sink, medium tone wood cabinets, solid surface countertops, metallic backsplash, mirror backsplash, stainless steel appliances and two islands
Inspiration for a large contemporary galley concrete floor open concept kitchen remodel in Perth with a drop-in sink, medium tone wood cabinets, solid surface countertops, metallic backsplash, mirror backsplash, stainless steel appliances and two islands
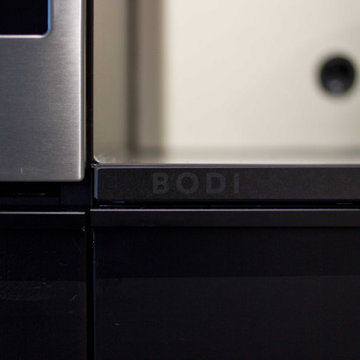
Küche in schwarzem Marmor. Zentraler Punkt: Koch- und Wohninsel SQR.
Made in Odenwald.
Design: BODI Design Studio, Oberzent/Germany
Eat-in kitchen - large modern single-wall concrete floor and gray floor eat-in kitchen idea in Frankfurt with an undermount sink, flat-panel cabinets, black cabinets, marble countertops, metallic backsplash, mirror backsplash, black appliances, an island and black countertops
Eat-in kitchen - large modern single-wall concrete floor and gray floor eat-in kitchen idea in Frankfurt with an undermount sink, flat-panel cabinets, black cabinets, marble countertops, metallic backsplash, mirror backsplash, black appliances, an island and black countertops
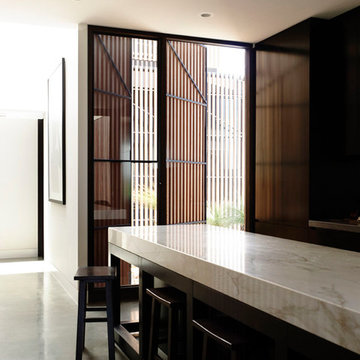
Derek Swalwell
Inspiration for a mid-sized contemporary galley concrete floor kitchen pantry remodel in Melbourne with an undermount sink, flat-panel cabinets, white cabinets, concrete countertops, metallic backsplash, mirror backsplash, stainless steel appliances and an island
Inspiration for a mid-sized contemporary galley concrete floor kitchen pantry remodel in Melbourne with an undermount sink, flat-panel cabinets, white cabinets, concrete countertops, metallic backsplash, mirror backsplash, stainless steel appliances and an island
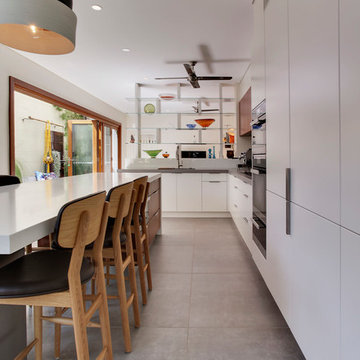
An eclectic terrace home with a modern style kitchen opened up to the living room, separated by an exposed glass shelf display. Other notable Features: narrow cantilevered island with seating for 6, integrated appliances, Caesarstone Raw Concrete benchtops and large concrete tiles.
Photos: Paul Worsley @ Live By The Sea
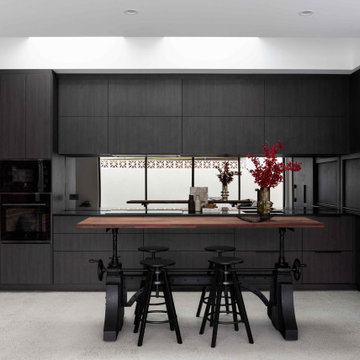
Incorporate black elements like Dark Mirror splashback and Jet Black @Caesarstoneau benchtops to create a bold, statement kitchen. Designers cleverly included black woodgrain Laminex cabinetry to give texture to this moody kitchen, and all black tapwear and appliances. For a custom design and quote appointment, enquire online or send us a DM. Servicing Perth metro area.
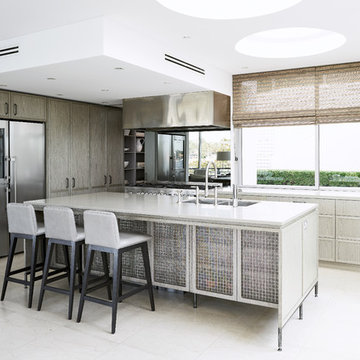
A new kitchen to exuded individuality and elegance, whilst connecting to the weightless, warm and open atmosphere one instantly feels upon entering the property.The decision to use a timber veneer for the cabinetry meant that we had the one of a kind feel that the client desired. Doors were designed with a 35mm edge profile with a mitred detail to all four corners. The unique mixture of the satin nickel finished brass mesh and grill and the timber veneer added warmth to the space which was important as the property faces south.
The feeling of weightlessness and openness was achieved in a number of ways. A steel frame was designed to elevate the island cabinetry. This made the kitchen cabinetry appear light and also made the island look like a piece of bespoke, elegant furniture. The satin nickel finished brass mesh and grill feature doors to the back of the island also add to the open feeling of the kitchen as you can see through the mesh and these cabinets serve as display cabinets. A toughened mirror splashback was also specified. This perfectly reflected the water views, contributing to the open feel of the new kitchen, connecting it to the outside.
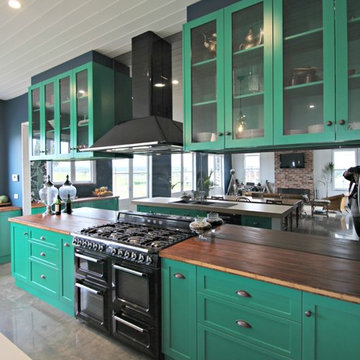
Here is a kitchen with colour and texture combined to achieve a beautiful modern country look. With 2pac painted shaker doors and bamboo bench tops it really has an impact on the room. Storage was not compromised in any way with every cabinet revealing a clever storage feature.
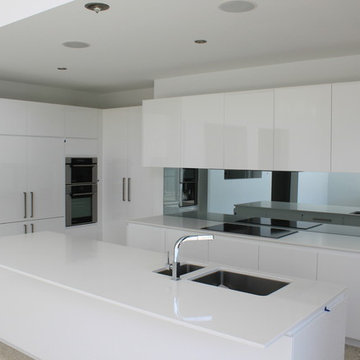
Kitchen - modern concrete floor kitchen idea in Brisbane with an undermount sink, white cabinets, quartz countertops, mirror backsplash and an island
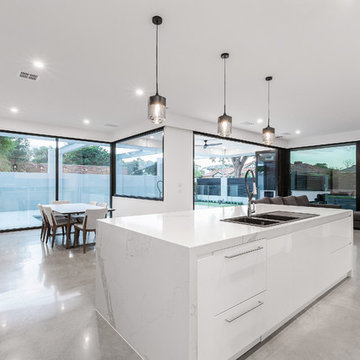
Sam Martin - 4 Walls Media
Mid-sized trendy l-shaped concrete floor and gray floor open concept kitchen photo in Melbourne with white cabinets, marble countertops, mirror backsplash, black appliances, an island and white countertops
Mid-sized trendy l-shaped concrete floor and gray floor open concept kitchen photo in Melbourne with white cabinets, marble countertops, mirror backsplash, black appliances, an island and white countertops
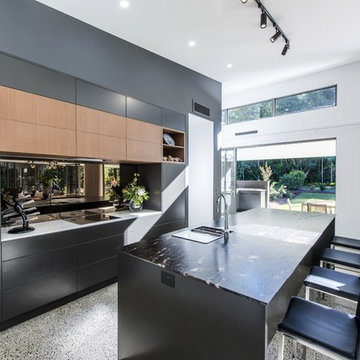
The smoked mirrored splashback really pulls the kitchen together with the clever use of modern and contemporary finishes.
Large minimalist single-wall concrete floor and multicolored floor kitchen pantry photo in Sunshine Coast with an undermount sink, black cabinets, marble countertops, metallic backsplash, mirror backsplash, black appliances, an island and black countertops
Large minimalist single-wall concrete floor and multicolored floor kitchen pantry photo in Sunshine Coast with an undermount sink, black cabinets, marble countertops, metallic backsplash, mirror backsplash, black appliances, an island and black countertops
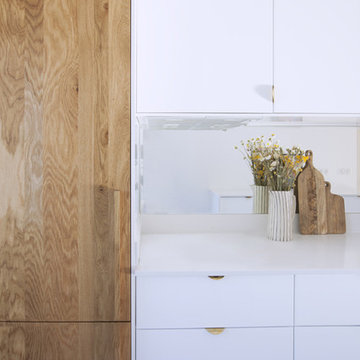
Fabienne Delafraye
Inspiration for a mid-sized contemporary galley concrete floor and blue floor eat-in kitchen remodel with an undermount sink, beaded inset cabinets, white cabinets, quartzite countertops, metallic backsplash, mirror backsplash, paneled appliances, no island and white countertops
Inspiration for a mid-sized contemporary galley concrete floor and blue floor eat-in kitchen remodel with an undermount sink, beaded inset cabinets, white cabinets, quartzite countertops, metallic backsplash, mirror backsplash, paneled appliances, no island and white countertops
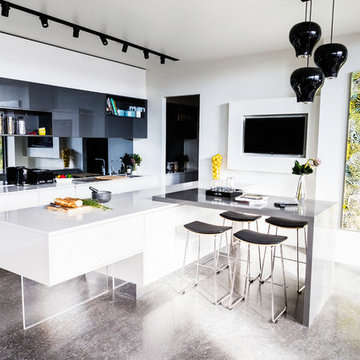
Example of a trendy single-wall concrete floor eat-in kitchen design in Melbourne with white cabinets, mirror backsplash and an island
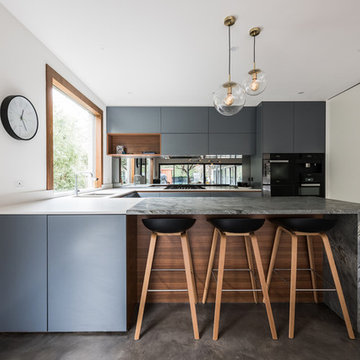
May Photography
Large trendy u-shaped concrete floor and gray floor eat-in kitchen photo in Melbourne with an undermount sink, flat-panel cabinets, blue cabinets, granite countertops, metallic backsplash, mirror backsplash, black appliances, a peninsula and gray countertops
Large trendy u-shaped concrete floor and gray floor eat-in kitchen photo in Melbourne with an undermount sink, flat-panel cabinets, blue cabinets, granite countertops, metallic backsplash, mirror backsplash, black appliances, a peninsula and gray countertops
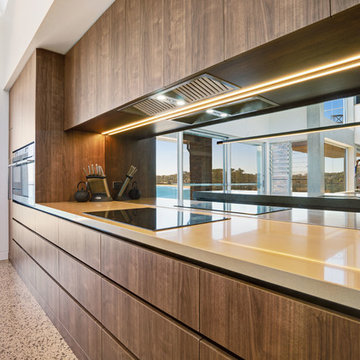
Clixar Images
Large minimalist concrete floor kitchen photo in Central Coast with flat-panel cabinets, medium tone wood cabinets, quartz countertops, gray backsplash, mirror backsplash and an island
Large minimalist concrete floor kitchen photo in Central Coast with flat-panel cabinets, medium tone wood cabinets, quartz countertops, gray backsplash, mirror backsplash and an island
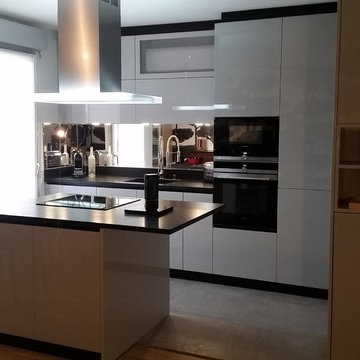
Inspiration for a small contemporary l-shaped concrete floor and gray floor eat-in kitchen remodel in Marseille with an undermount sink, flat-panel cabinets, gray cabinets, granite countertops, metallic backsplash, mirror backsplash, stainless steel appliances, an island and black countertops
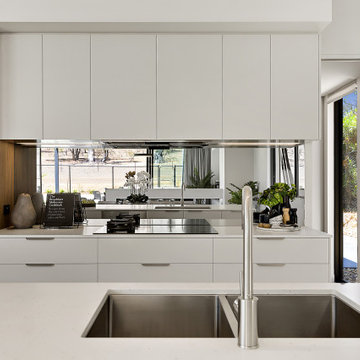
Mirror splash throws light and enhances the great views beyond the backyard
Mid-sized trendy single-wall concrete floor and gray floor eat-in kitchen photo in Canberra - Queanbeyan with an undermount sink, flat-panel cabinets, white cabinets, quartz countertops, metallic backsplash, mirror backsplash, black appliances, an island and white countertops
Mid-sized trendy single-wall concrete floor and gray floor eat-in kitchen photo in Canberra - Queanbeyan with an undermount sink, flat-panel cabinets, white cabinets, quartz countertops, metallic backsplash, mirror backsplash, black appliances, an island and white countertops
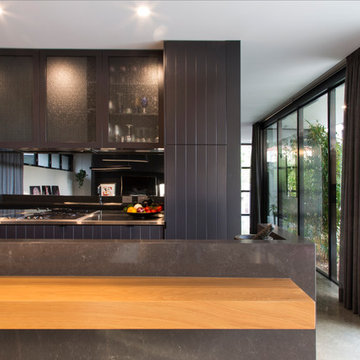
Kitchen
Open concept kitchen - large modern galley concrete floor and gray floor open concept kitchen idea in Canberra - Queanbeyan with a double-bowl sink, shaker cabinets, gray cabinets, quartz countertops, metallic backsplash, mirror backsplash, an island and gray countertops
Open concept kitchen - large modern galley concrete floor and gray floor open concept kitchen idea in Canberra - Queanbeyan with a double-bowl sink, shaker cabinets, gray cabinets, quartz countertops, metallic backsplash, mirror backsplash, an island and gray countertops
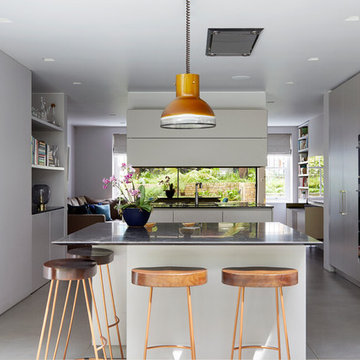
This modern kitchen, a testament to sleek aesthetics, showcases a minimalist approach with its clean lines and a monochromatic color scheme of crisp whites and deep grays. The expansive central island, topped with polished granite, serves as both a culinary workspace and a casual dining area, complemented by stylish bar stools with copper-toned legs and rich, wooden seats. Above, a bold, mustard-hued pendant light becomes the room's focal point, infusing a dash of vibrant color into the otherwise neutral palette.
The kitchen is equipped with state-of-the-art stainless steel appliances, seamlessly integrated into the streamlined cabinetry, providing both functionality and a visually clutter-free environment. A large window invites natural light to bathe the room, enhancing the feeling of space and openness, while offering a view of the lush greenery outside, thus seamlessly blending indoor luxury with the beauty of nature.
Strategically placed spotlights and under-cabinet lighting ensure that the room is well-lit, highlighting the glossy finishes and the pristine quality of the materials used. The floor is laid with smooth, matte-finished tiles that complement the contemporary vibe of the room. A side built-in shelving unit offers space for cookbooks and decorative items, adding a personal touch to the space.
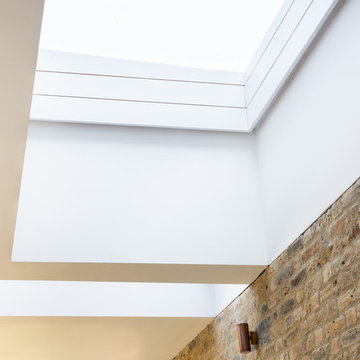
Caroline Mardon
Mid-sized minimalist single-wall concrete floor and gray floor eat-in kitchen photo in London with an integrated sink, flat-panel cabinets, medium tone wood cabinets, solid surface countertops, metallic backsplash, mirror backsplash, stainless steel appliances, an island and white countertops
Mid-sized minimalist single-wall concrete floor and gray floor eat-in kitchen photo in London with an integrated sink, flat-panel cabinets, medium tone wood cabinets, solid surface countertops, metallic backsplash, mirror backsplash, stainless steel appliances, an island and white countertops
Concrete Floor Kitchen with Mirror Backsplash Ideas
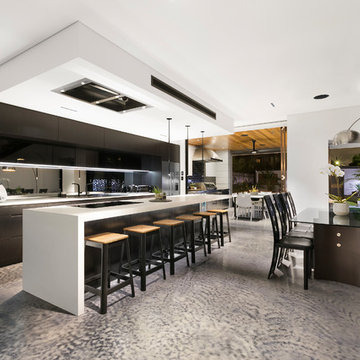
Mid-sized trendy galley concrete floor and gray floor eat-in kitchen photo in Sydney with a double-bowl sink, quartz countertops, gray backsplash, mirror backsplash, black appliances and an island
9





