Farmhouse Kitchen with Matchstick Tile Backsplash Ideas
Refine by:
Budget
Sort by:Popular Today
121 - 140 of 395 photos
Item 1 of 3
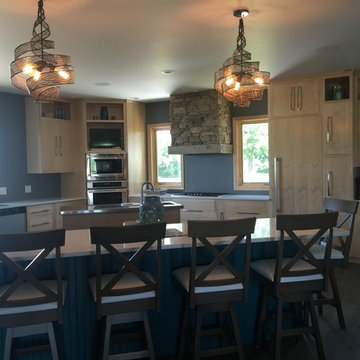
Inspiration for a large farmhouse u-shaped dark wood floor eat-in kitchen remodel in Other with a farmhouse sink, raised-panel cabinets, black cabinets, concrete countertops, orange backsplash, matchstick tile backsplash, stainless steel appliances and an island
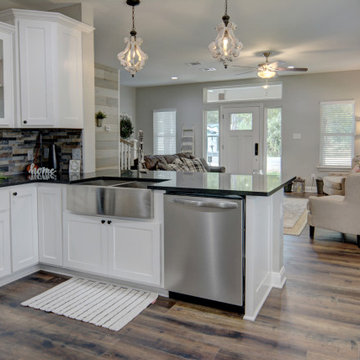
Mid-sized cottage u-shaped dark wood floor and brown floor open concept kitchen photo in Austin with a farmhouse sink, recessed-panel cabinets, white cabinets, quartz countertops, multicolored backsplash, matchstick tile backsplash, stainless steel appliances, a peninsula and black countertops
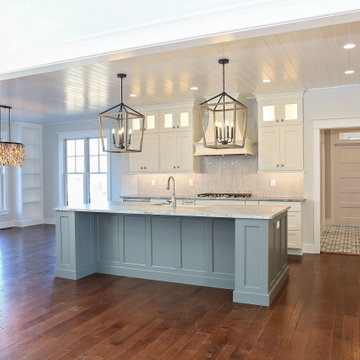
Cottage kitchen photo in Other with shaker cabinets, metallic backsplash, matchstick tile backsplash, an island and white countertops
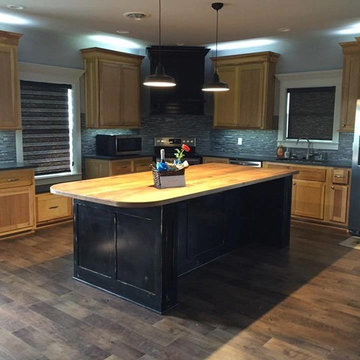
Open concept kitchen - large country l-shaped brown floor and dark wood floor open concept kitchen idea in Chicago with an undermount sink, shaker cabinets, light wood cabinets, wood countertops, gray backsplash, matchstick tile backsplash, stainless steel appliances and an island
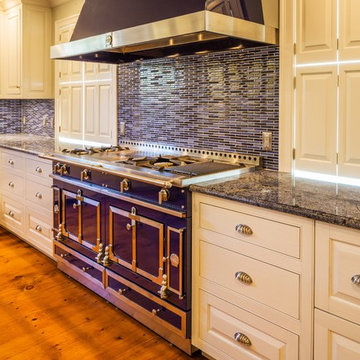
Kitchen - cottage light wood floor and brown floor kitchen idea in Boston with a farmhouse sink, raised-panel cabinets, white cabinets, multicolored backsplash, matchstick tile backsplash, stainless steel appliances and an island
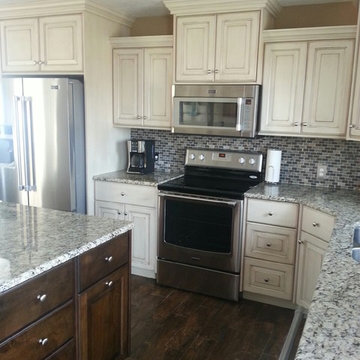
Inspiration for a mid-sized country l-shaped dark wood floor open concept kitchen remodel in Other with an undermount sink, shaker cabinets, white cabinets, granite countertops, multicolored backsplash, matchstick tile backsplash, stainless steel appliances and an island
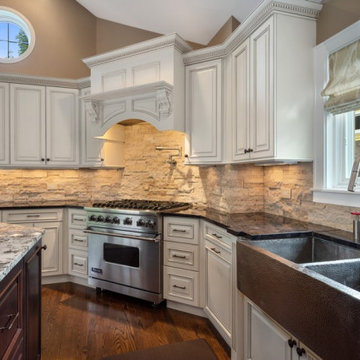
Inspiration for a mid-sized cottage l-shaped dark wood floor and brown floor eat-in kitchen remodel in Chicago with a farmhouse sink, raised-panel cabinets, beige cabinets, granite countertops, beige backsplash, matchstick tile backsplash, paneled appliances, an island and multicolored countertops
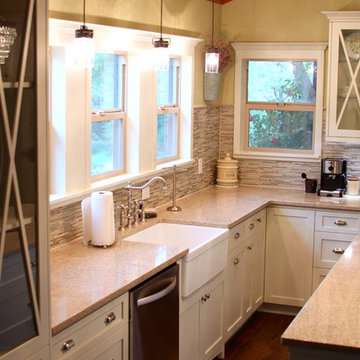
Jenny Snider
Example of a mid-sized country u-shaped medium tone wood floor and brown floor enclosed kitchen design in Other with a farmhouse sink, glass-front cabinets, white cabinets, beige backsplash, stainless steel appliances, solid surface countertops, matchstick tile backsplash and an island
Example of a mid-sized country u-shaped medium tone wood floor and brown floor enclosed kitchen design in Other with a farmhouse sink, glass-front cabinets, white cabinets, beige backsplash, stainless steel appliances, solid surface countertops, matchstick tile backsplash and an island
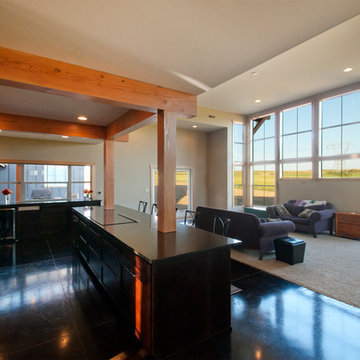
The Grandview residence is a contemporary farm house. The design intent was to create a farmhouse that looked as if it had evolved over time with the great room and garage being the original house with connecting breezeways to the garage, kids wing and master suite. By allowing the building to stretch out into the landscape, the home created many outdoor rooms and took advantage of 360 degree views of the Cascade Mountains, neighboring silos and farmland.
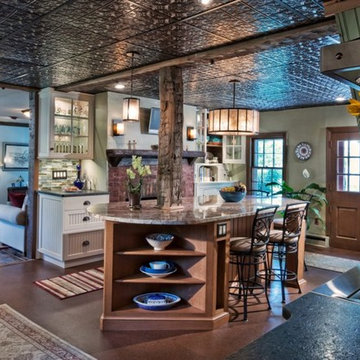
Rockland County, NY - Farmhouse - Kitchen Designed by Toni Saccoman of The Hammer & Nail Inc.
Photography by: SR Photo, LLC
http://thehammerandnail.com/
This eclectic farmhouse kitchen incorporates a variety of materials. An embossed tin ceiling gives the space texture while an antiqued stainless steel range hood gives character. The kitchen also features a working fireplace and Rutt Handcrafted Cabinetry.
#ToniSaccoman #HNdesigns #KitchenDesign
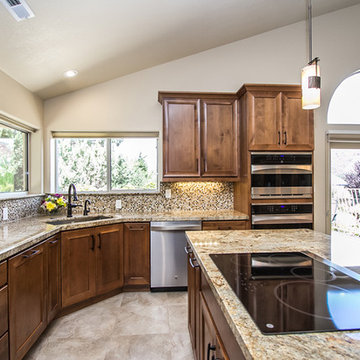
Mid-sized country u-shaped light wood floor and beige floor eat-in kitchen photo in Phoenix with an undermount sink, shaker cabinets, dark wood cabinets, granite countertops, multicolored backsplash, matchstick tile backsplash, stainless steel appliances and an island
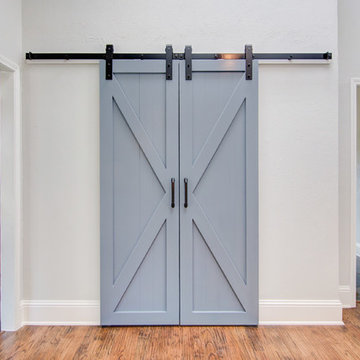
Example of a mid-sized cottage l-shaped medium tone wood floor and brown floor open concept kitchen design in Dallas with a farmhouse sink, raised-panel cabinets, white cabinets, granite countertops, multicolored backsplash, matchstick tile backsplash, stainless steel appliances, an island and white countertops
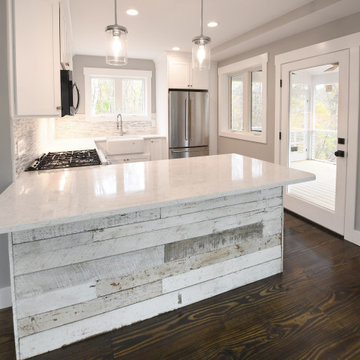
Fabulous Barn Home in Ulster County New York built by The Catskill Farms, Vacation Home Builder in the Hudson Valley and Catskill Mountain areas, just 2 hours from NYC. Details: 3 beds and 2 baths. Screened porch. Full basement. 6.2 acres.
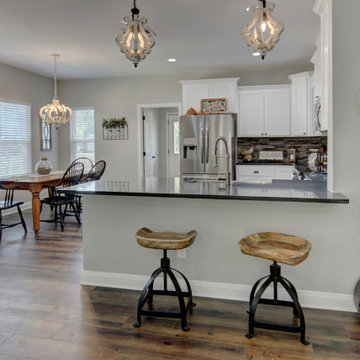
Open concept kitchen - mid-sized country u-shaped dark wood floor and brown floor open concept kitchen idea in Austin with a farmhouse sink, recessed-panel cabinets, white cabinets, quartz countertops, multicolored backsplash, matchstick tile backsplash, stainless steel appliances, a peninsula and black countertops
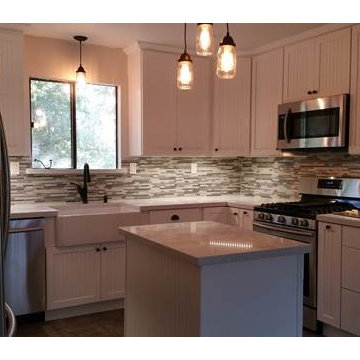
Mid-sized country u-shaped enclosed kitchen photo in San Francisco with a farmhouse sink, recessed-panel cabinets, white cabinets, granite countertops, gray backsplash, matchstick tile backsplash, stainless steel appliances and an island
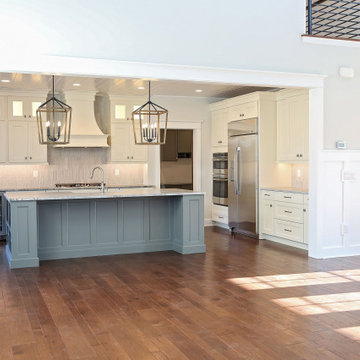
Kitchen - farmhouse kitchen idea in Other with shaker cabinets, metallic backsplash, matchstick tile backsplash, an island and white countertops
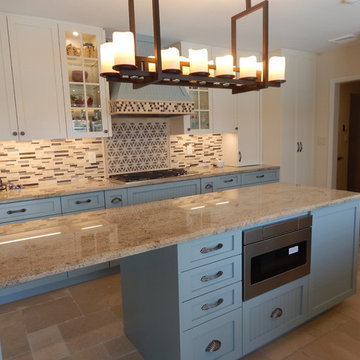
Mid-sized cottage galley limestone floor and beige floor enclosed kitchen photo in Miami with an undermount sink, shaker cabinets, blue cabinets, granite countertops, multicolored backsplash, matchstick tile backsplash, stainless steel appliances and an island
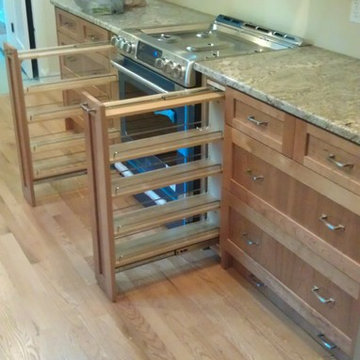
Eat-in kitchen - mid-sized cottage l-shaped dark wood floor and brown floor eat-in kitchen idea in Minneapolis with an undermount sink, raised-panel cabinets, white cabinets, granite countertops, blue backsplash, matchstick tile backsplash, paneled appliances and an island
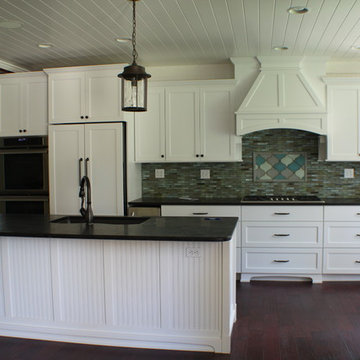
Large farmhouse galley dark wood floor open concept kitchen photo in Chicago with an undermount sink, shaker cabinets, white cabinets, granite countertops, green backsplash, matchstick tile backsplash, paneled appliances and an island
Farmhouse Kitchen with Matchstick Tile Backsplash Ideas
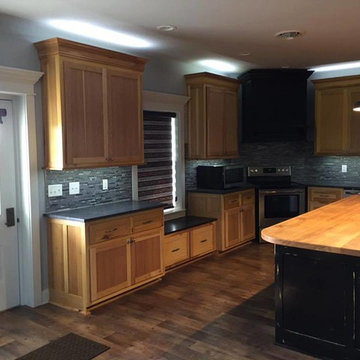
Inspiration for a large cottage l-shaped brown floor and dark wood floor open concept kitchen remodel in Chicago with an undermount sink, shaker cabinets, light wood cabinets, wood countertops, gray backsplash, matchstick tile backsplash, stainless steel appliances and an island
7





