Home Bar with Distressed Cabinets and Multicolored Backsplash Ideas
Refine by:
Budget
Sort by:Popular Today
21 - 40 of 67 photos
Item 1 of 3

Full home bar with industrial style in Snaidero italian cabinetry utilizing LOFT collection by Michele Marcon. Melamine cabinets in Pewter and Tundra Elm finish. Quartz and stainless steel appliance including icemaker and undermount wine cooler. Backsplash in distressed mirror tiles with glass wall units with metal framing. Shelves in pewter iron.
Photo: Cason Graye Homes
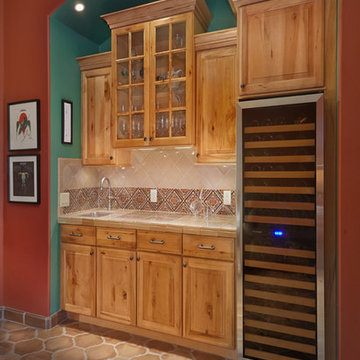
Wellborn Cabinetry
Example of a huge southwest terra-cotta tile and brown floor home bar design in Phoenix with an undermount sink, raised-panel cabinets, distressed cabinets, tile countertops, multicolored backsplash and ceramic backsplash
Example of a huge southwest terra-cotta tile and brown floor home bar design in Phoenix with an undermount sink, raised-panel cabinets, distressed cabinets, tile countertops, multicolored backsplash and ceramic backsplash
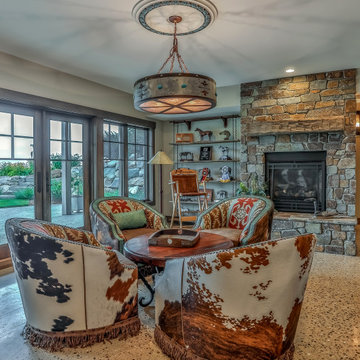
Seated home bar - large southwestern u-shaped laminate floor and multicolored floor seated home bar idea in Other with an undermount sink, raised-panel cabinets, distressed cabinets, concrete countertops, multicolored backsplash, mosaic tile backsplash and gray countertops
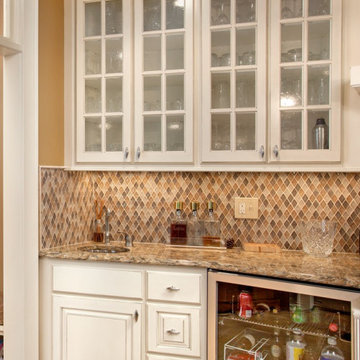
Custom Amish built cabinetry painted with light distressed stain.
Cambria quartz countertops.
Mosaic backsplash Sonoma Tilemakers.
Example of a mid-sized classic single-wall porcelain tile and beige floor wet bar design in Columbus with an undermount sink, raised-panel cabinets, distressed cabinets, quartz countertops, multicolored backsplash, glass sheet backsplash and brown countertops
Example of a mid-sized classic single-wall porcelain tile and beige floor wet bar design in Columbus with an undermount sink, raised-panel cabinets, distressed cabinets, quartz countertops, multicolored backsplash, glass sheet backsplash and brown countertops
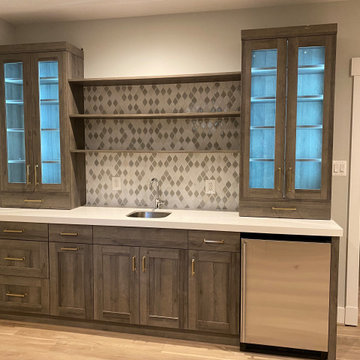
The basement bar includes a decorative tile backsplash and 2 1/2" thick engineered quartz countertops. Open shelves and glass doors with interior lighting provide lots of storage.
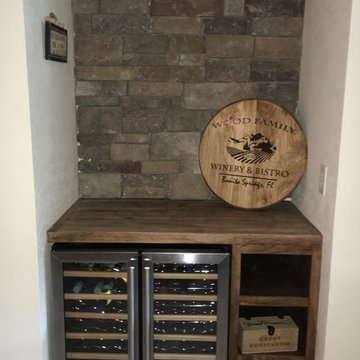
Example of a small transitional porcelain tile and beige floor home bar design in Other with open cabinets, distressed cabinets, wood countertops, multicolored backsplash and stone tile backsplash
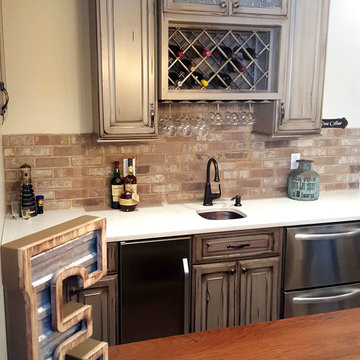
Inspiration for a small timeless galley medium tone wood floor seated home bar remodel in St Louis with an undermount sink, raised-panel cabinets, distressed cabinets, wood countertops, multicolored backsplash and stone tile backsplash
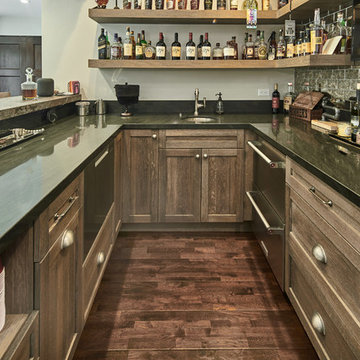
Mark Pinkerton, vi360 Photography
Example of a large mountain style u-shaped dark wood floor and brown floor seated home bar design in San Francisco with an undermount sink, shaker cabinets, distressed cabinets, quartz countertops, multicolored backsplash, glass tile backsplash and brown countertops
Example of a large mountain style u-shaped dark wood floor and brown floor seated home bar design in San Francisco with an undermount sink, shaker cabinets, distressed cabinets, quartz countertops, multicolored backsplash, glass tile backsplash and brown countertops
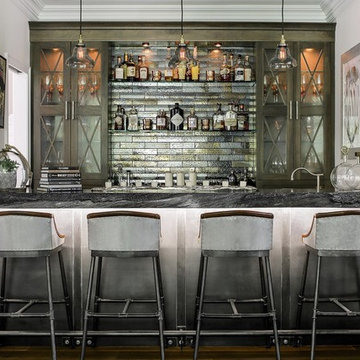
JM Lifestyles Concrete, Nancy Coutts Metalwork, C Garibaldi Photography,
Example of a small mountain style single-wall medium tone wood floor wet bar design in New York with an undermount sink, distressed cabinets, concrete countertops, multicolored backsplash and metal backsplash
Example of a small mountain style single-wall medium tone wood floor wet bar design in New York with an undermount sink, distressed cabinets, concrete countertops, multicolored backsplash and metal backsplash
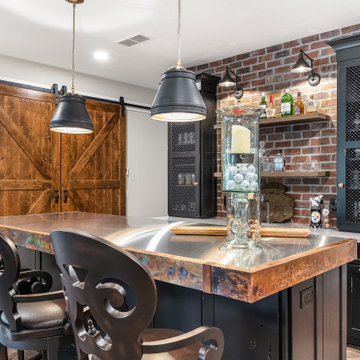
Inspiration for a country galley medium tone wood floor and brown floor seated home bar remodel in Other with an undermount sink, shaker cabinets, distressed cabinets, stainless steel countertops, multicolored backsplash, brick backsplash and multicolored countertops
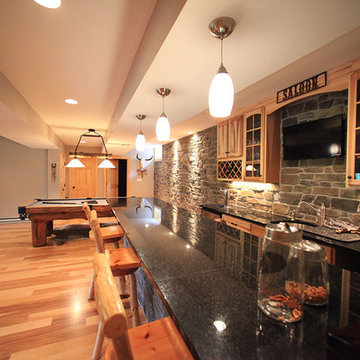
Custom Basement Renovation | Hickory | Custom Bar
Inspiration for a mid-sized rustic u-shaped light wood floor seated home bar remodel in Philadelphia with an undermount sink, recessed-panel cabinets, distressed cabinets, solid surface countertops, multicolored backsplash and stone slab backsplash
Inspiration for a mid-sized rustic u-shaped light wood floor seated home bar remodel in Philadelphia with an undermount sink, recessed-panel cabinets, distressed cabinets, solid surface countertops, multicolored backsplash and stone slab backsplash

Basement bar for entrainment and kid friendly for birthday parties and more! Barn wood accents and cabinets along with blue fridge for a splash of color!
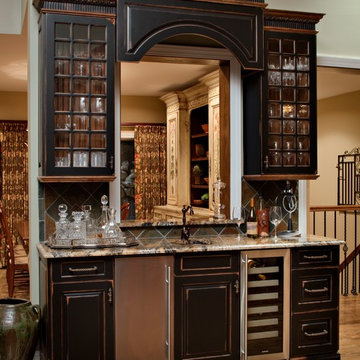
Small mountain style single-wall medium tone wood floor and brown floor wet bar photo in Other with an undermount sink, raised-panel cabinets, distressed cabinets, granite countertops, multicolored backsplash and ceramic backsplash
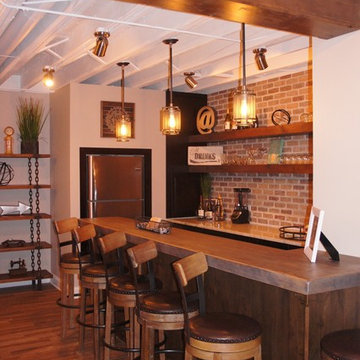
built-in refrigerator, adjustable spotlights and 3 pendant lights directly above front bar top
Mid-sized mountain style u-shaped ceramic tile and brown floor wet bar photo in Chicago with an undermount sink, recessed-panel cabinets, distressed cabinets, wood countertops, multicolored backsplash and brick backsplash
Mid-sized mountain style u-shaped ceramic tile and brown floor wet bar photo in Chicago with an undermount sink, recessed-panel cabinets, distressed cabinets, wood countertops, multicolored backsplash and brick backsplash
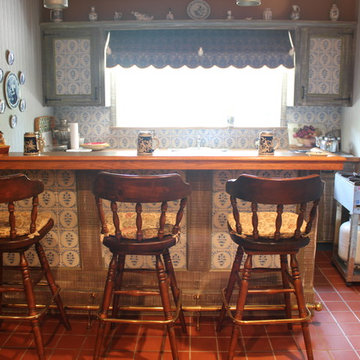
As part of the overall concept for the room this wet bar was created to fit in with the rustic nature of the space. It's primarily made from rough sawn yellow pine with a faux finish applied to it. The top is a wood grain plastic laminate for durability. The inset vinyl panels are of a popular motif used on German pottery. The stools are handcrafted by us as well.

Custom Basement Renovation | Hickory | Custom Bar
Seated home bar - mid-sized rustic u-shaped light wood floor seated home bar idea in Philadelphia with an undermount sink, recessed-panel cabinets, distressed cabinets, solid surface countertops, multicolored backsplash and stone slab backsplash
Seated home bar - mid-sized rustic u-shaped light wood floor seated home bar idea in Philadelphia with an undermount sink, recessed-panel cabinets, distressed cabinets, solid surface countertops, multicolored backsplash and stone slab backsplash

The architect explains: “We wanted a hard wearing surface that would remain intact over time and withstand the wear and tear that typically occurs in the home environment”.
With a highly resistant Satin finish, Iron Copper delivers a surface hardness that is often favoured for commercial use. The application of the matte finish to a residential project, coupled with the scratch resistance and modulus of rupture afforded by Neolith®, offered a hardwearing integrity to the design.
Hygienic, waterproof, easy to clean and 100% natural, Neolith®’s properties provide a versatility that makes the surface equally suitable for application in the kitchen and breakfast room as it is for the living space and beyond; a factor the IV Centenário project took full advantage of.
Rossi continues: “Neolith®'s properties meant we could apply the panels to different rooms throughout the home in full confidence that the surfacing material possessed the qualities best suited to the functionality of that particular environment”.
Iron Copper was also specified for the balcony facades; Neolith®’s resistance to high temperatures and UV rays making it ideal for the scorching Brazilian weather.
Rossi comments: “Due to the open plan nature of the ground floor layout, in which the outdoor area connects with the interior lounge, it was important for the surfacing material to not deteriorate under exposure to the sun and extreme temperatures”.
Furthermore, with the connecting exterior featuring a swimming pool, Neolith®’s near zero water absorption and resistance to chemical cleaning agents meant potential exposure to pool water and chlorine would not affect the integrity of the material.
Lightweight, a 3 mm and 12 mm Neolith® panel weigh only 7 kg/m² and 30 kg/m² respectively. In combination with the different availability of slabs sizes, which include large formats measuring 3200 x 1500 and 3600 x 1200 mm, as well as bespoke options, Neolith® was an extremely attractive proposition for the project.
Rossi expands: “Being able to cover large areas with fewer panels, combined with Neolith®’s lightweight properties, provides installation advantages from a labour, time and cost perspective”.
“In addition to putting the customer’s wishes in the design concept of the vanguard, Ricardo Rossi Architecture and Interiors is also concerned with sustainability and whenever possible will specify eco-friendly materials.”
For the IV Centenário project, TheSize’s production processes and Neolith®’s sustainable, ecological and 100% recyclable nature offered a product in keeping with this approach.
NEOLITH: Design, Durability, Versatility, Sustainability
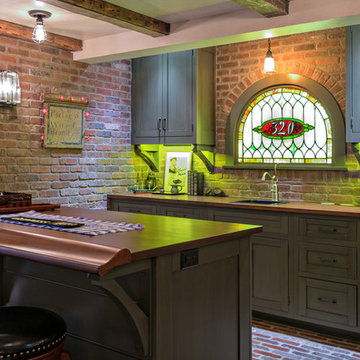
Carole Paris
Mid-sized elegant galley brick floor seated home bar photo in Grand Rapids with an undermount sink, recessed-panel cabinets, distressed cabinets, wood countertops, multicolored backsplash and brick backsplash
Mid-sized elegant galley brick floor seated home bar photo in Grand Rapids with an undermount sink, recessed-panel cabinets, distressed cabinets, wood countertops, multicolored backsplash and brick backsplash
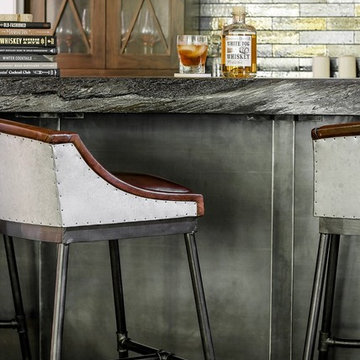
JM Lifestyles Concrete, Nancy Coutts Metalwork, C Garibaldi Photography,
Small mountain style single-wall medium tone wood floor wet bar photo in New York with an undermount sink, distressed cabinets, concrete countertops, multicolored backsplash and metal backsplash
Small mountain style single-wall medium tone wood floor wet bar photo in New York with an undermount sink, distressed cabinets, concrete countertops, multicolored backsplash and metal backsplash
Home Bar with Distressed Cabinets and Multicolored Backsplash Ideas
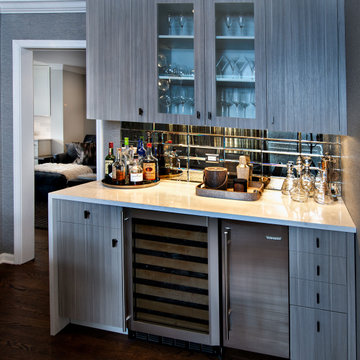
What a joy to bring this exciting renovation to a loyal client: a family of 6 that has called this Highland Park house, “home” for over 25 years. This relationship began in 2017 when we designed their living room, girls’ bedrooms, powder room, and in-home office. We were thrilled when they entrusted us again with their kitchen, family room, dining room, and laundry area design. Their first floor became our JSDG playground…
Our priority was to bring fresh, flowing energy to the family’s first floor. We started by removing partial walls to create a more open floor plan and transformed a once huge fireplace into a modern bar set up. We reconfigured a stunning, ventless fireplace and oriented it floor to ceiling tile in the family room. Our second priority was to create an outdoor space for safe socializing during the pandemic, as we executed this project during the thick of it. We designed the entire outdoor area with the utmost intention and consulted on the gorgeous outdoor paint selections. Stay tuned for photos of this outdoors space on the site soon!
Overall, this project was a true labor of love. We are grateful to again bring beauty, flow and function to this beloved client’s warm home.
2





