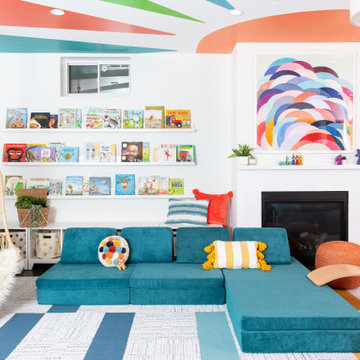Kids' Room Ideas
Refine by:
Budget
Sort by:Popular Today
81 - 100 of 14,877 photos
Item 1 of 3
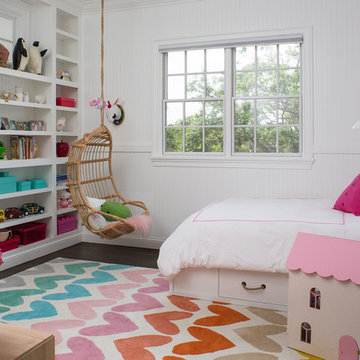
Meghan Bob Photography
Example of a mid-sized transitional girl dark wood floor kids' room design in San Diego with white walls
Example of a mid-sized transitional girl dark wood floor kids' room design in San Diego with white walls
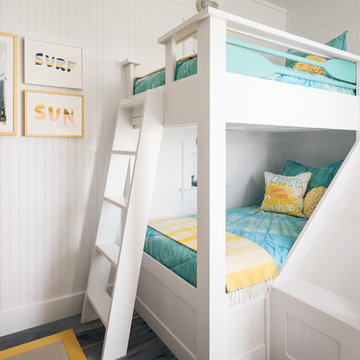
Charles Aydlett Photography
Mancuso Development
Palmer's Panorama (Twiddy house No. B987)
Jayne Beasley (seamstress)
Mid-sized beach style gender-neutral porcelain tile and blue floor kids' bedroom photo in Other with white walls
Mid-sized beach style gender-neutral porcelain tile and blue floor kids' bedroom photo in Other with white walls
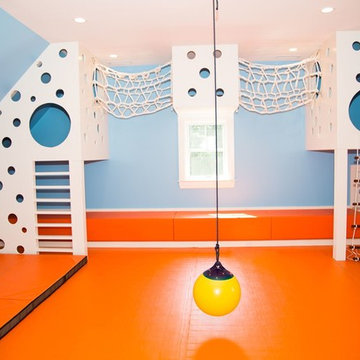
Inspiration for a mid-sized contemporary gender-neutral orange floor kids' room remodel in New York with blue walls
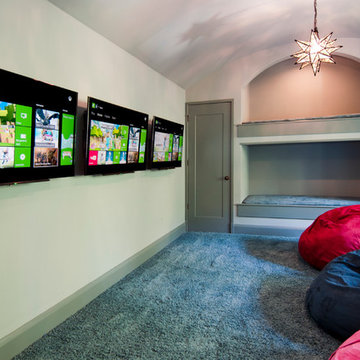
Karli Moore Photography
Example of a mid-sized classic gender-neutral carpeted kids' room design in Tampa with gray walls
Example of a mid-sized classic gender-neutral carpeted kids' room design in Tampa with gray walls
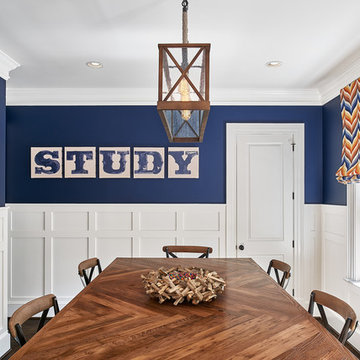
David Meaux Photography
Example of a mid-sized classic gender-neutral dark wood floor kids' study room design in DC Metro with blue walls
Example of a mid-sized classic gender-neutral dark wood floor kids' study room design in DC Metro with blue walls
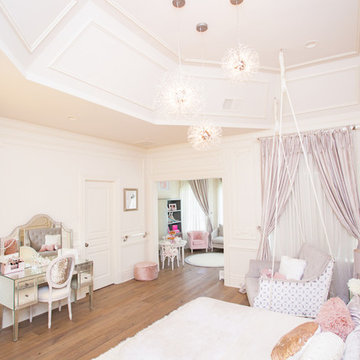
Huge transitional girl medium tone wood floor and brown floor kids' room photo with white walls
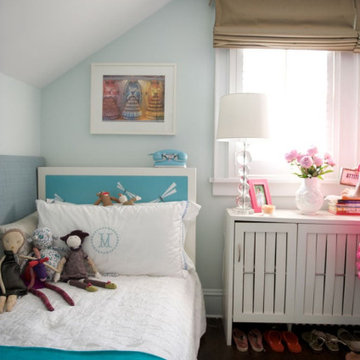
A cottage in The Hamptons dressed in classic black and white. The large open kitchen features an interesting combination of crisp whites, dark espressos, and black accents. We wanted to contrast traditional cottage design with a more modern aesthetic, including classsic shaker cabinets, wood plank kitchen island, and an apron sink. Contemporary lighting, artwork, and open display shelves add a touch of current trends while optimizing the overall function.
We wanted the master bathroom to be chic and timeless, which the custom makeup vanity and uniquely designed Wetstyle tub effortlessly created. A large Merida area rug softens the high contrast color palette while complementing the espresso hardwood floors and Stone Source wall tiles.
Project Location: The Hamptons. Project designed by interior design firm, Betty Wasserman Art & Interiors. From their Chelsea base, they serve clients in Manhattan and throughout New York City, as well as across the tri-state area and in The Hamptons.
For more about Betty Wasserman, click here: https://www.bettywasserman.com/
To learn more about this project, click here: https://www.bettywasserman.com/spaces/designers-cottage/
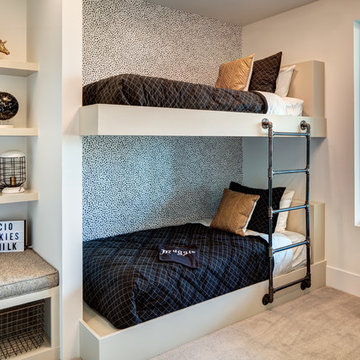
Mid-sized trendy gender-neutral carpeted and gray floor kids' room photo in Salt Lake City with white walls
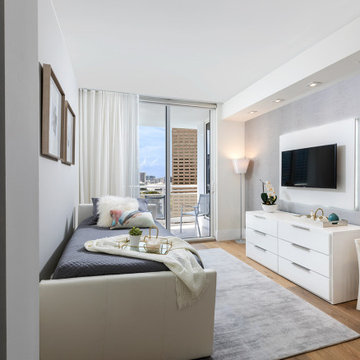
Kids' room - contemporary marble floor and beige floor kids' room idea in Miami with beige walls
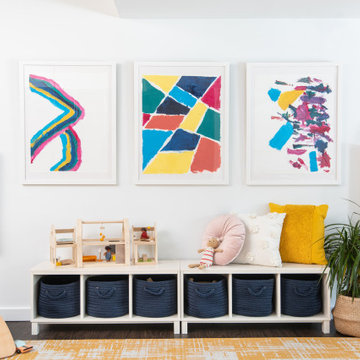
Inspiration for a mid-sized transitional gender-neutral kids' room remodel in DC Metro with white walls
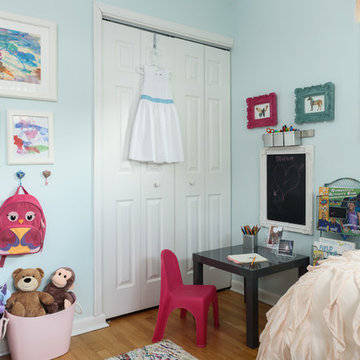
DannyDan Soy Photography
Inspiration for a small timeless girl light wood floor kids' room remodel in DC Metro with blue walls
Inspiration for a small timeless girl light wood floor kids' room remodel in DC Metro with blue walls
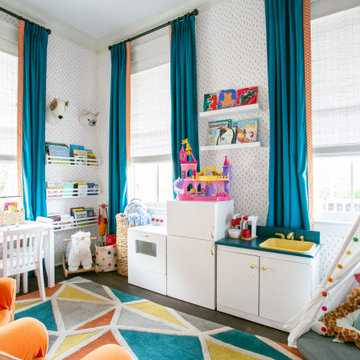
With the kids’ rooms located upstairs, they used a smaller downstairs room as a play area for our two young children. Fun wallpaper, bright draperies and colorful wall art invite the kids right in. They love this room!
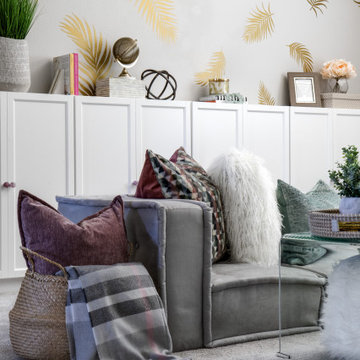
Kids' room - mid-sized transitional gender-neutral kids' room idea in Orange County with gray walls
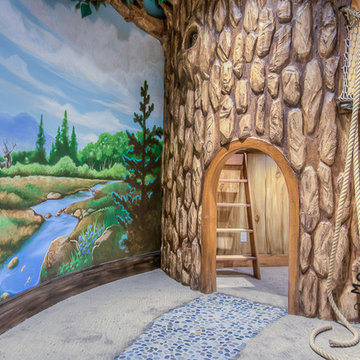
Caroline Merrill
Example of a mid-sized classic gender-neutral carpeted kids' room design in Salt Lake City with multicolored walls
Example of a mid-sized classic gender-neutral carpeted kids' room design in Salt Lake City with multicolored walls
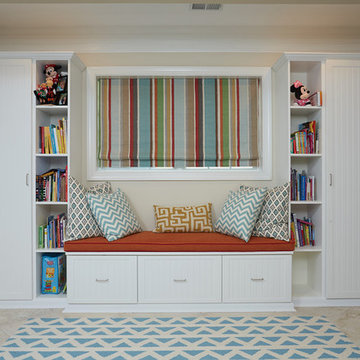
This playroom designed by Tailored Living is custom fit to go wall to wall and around the window dimensions. It features a cushioned seating area and plenty of storage space in cabinets and pull-out drawers for books and toys. The design is a clean and crisp white bead-board with crown molding. The open bookshelves are custom hole bored for a cleaner look and the closed cabinets have hole boring for adjustability of shelving to fit different sized items. The system is finished off with matching curtains, cushions and pillows.
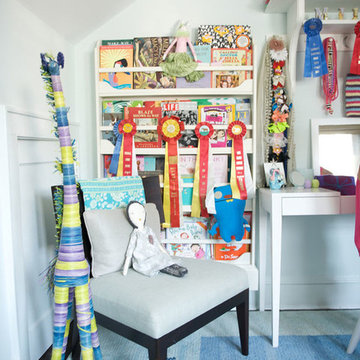
A sophisticated kids room with the perfect balance of fun, creative, and timeless. Dramatic blue walls and a decorated bookshelf bring this space to life.
Project completed by New York interior design firm Betty Wasserman Art & Interiors, which serves New York City, as well as across the tri-state area and in The Hamptons.
For more about Betty Wasserman, click here: https://www.bettywasserman.com/
To learn more about this project, click here: https://www.bettywasserman.com/spaces/designers-cottage/
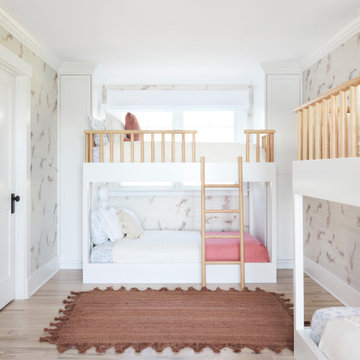
Interior Design, Custom Furniture Design & Art Curation by Chango & Co.
Construction by G. B. Construction and Development, Inc.
Photography by Jonathan Pilkington
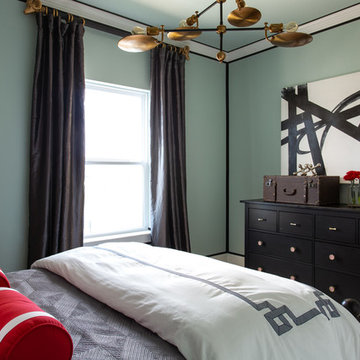
Kids' room - mid-sized transitional boy carpeted and beige floor kids' room idea in Dallas with green walls
Kids' Room Ideas
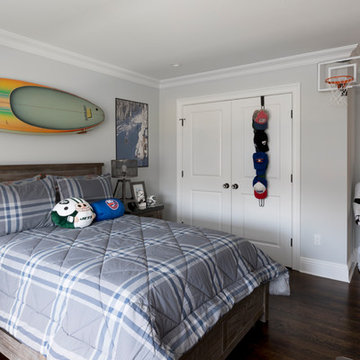
Photos: Richard Law Digital
Large transitional dark wood floor and brown floor kids' bedroom photo in New York with gray walls
Large transitional dark wood floor and brown floor kids' bedroom photo in New York with gray walls
5






