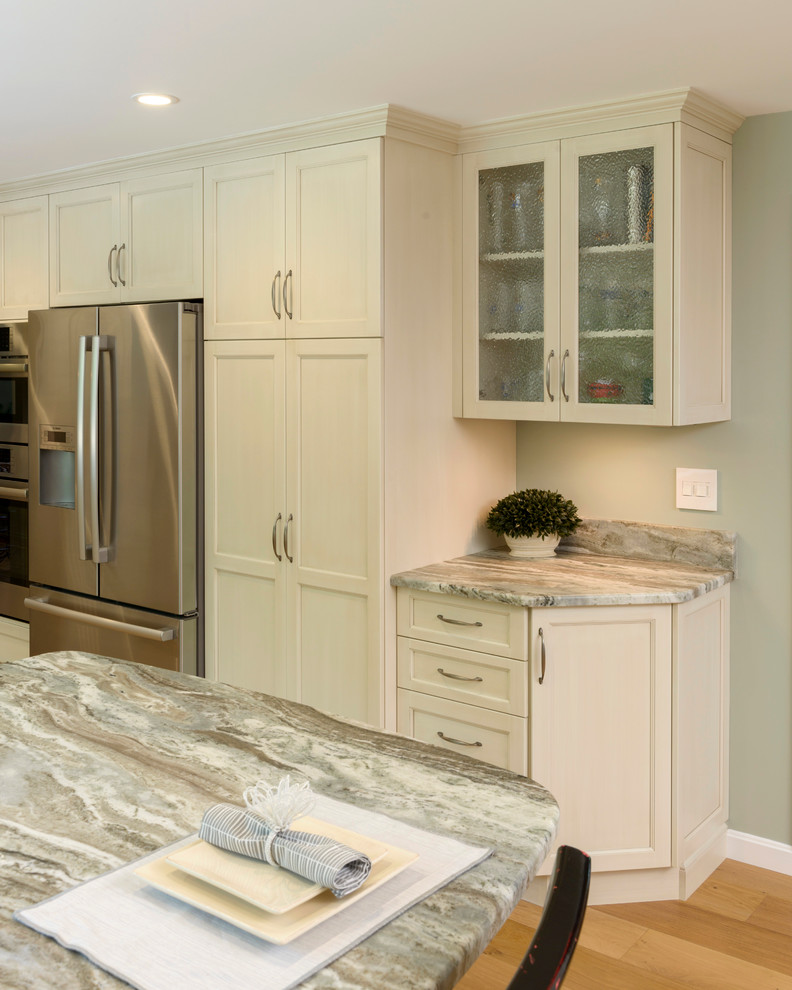
Kitchen in Nashua, NH
Transitional Kitchen, Boston
Our Nashua client needed a radical kitchen, dining room and living room re-design. The dining room was closed off from the kitchen, the living room was very dark and was dominated by lots of dark brick, and the kitchen itself had the original oak cabinets and an ineffective layout. They wanted a very sleek look, and good flow between the rooms. We started by opening up the wall between the dining room and kitchen and getting the refrigerator out of the way of the opening. In the kitchen area, we used Ultracraft frameless cabinetry with clean lines and minimalistic details to maximize storage and provide the look they were going for using maple with a melted brie with brown linen glaze finish. Framing floor to ceiling pantry cabinets with hutches on either side on the wall across from the windows provided storage and made the space flow from the living room to the dining room. New windows that climbed from the Fantasy Brown Leathered Quartzite countertop all the way to the ceiling provided tons of natural light to the space. To further simplify the design, we ran the sheetrock right to the windows without a casing, creating a nice, clean look above the countertop material we used as a windowsill. Full height Estrella Silver backsplash over the cooktop added just the right pop. By resurfacing the old brick fireplace with Golden Sand tile, replacing the hearth with a solid slab of slate, adding windows and built in cabinets on either side of the fireplace, and installing a large French door leading out to the three season room, we brightened up the living room and tied it into the kitchen itself. Creating a recess in the new fireplace for a wide screen TV created a logical furniture placement that made the space as useful as it is attractive. Wide plank, rustic oak flooring throughout the space offset the cabinets beautifully and added to the continuity of the space overall. The clients are thrilled with the look and flow of their new space.
Other Photos in Nashua, NH | Transitional Kitchen & Interior Remodel







Fridge + pantry