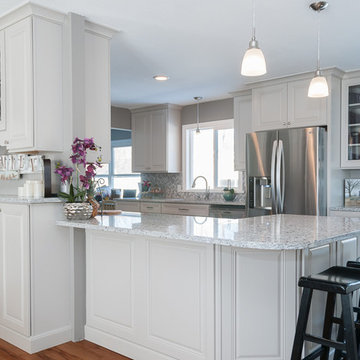Kitchen with a Double-Bowl Sink and a Peninsula Ideas
Refine by:
Budget
Sort by:Popular Today
21 - 40 of 13,949 photos
Item 1 of 3
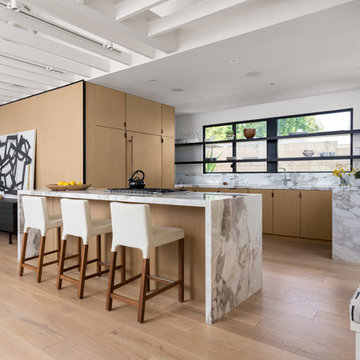
Kitchen beyond. White Oak cabinet panels wrap into Living Room. Inspired by Japanese tatami mats. Photo by Clark Dugger
Inspiration for a mid-sized contemporary u-shaped light wood floor and beige floor open concept kitchen remodel in Los Angeles with a double-bowl sink, flat-panel cabinets, light wood cabinets, marble countertops, white backsplash, marble backsplash, paneled appliances and a peninsula
Inspiration for a mid-sized contemporary u-shaped light wood floor and beige floor open concept kitchen remodel in Los Angeles with a double-bowl sink, flat-panel cabinets, light wood cabinets, marble countertops, white backsplash, marble backsplash, paneled appliances and a peninsula
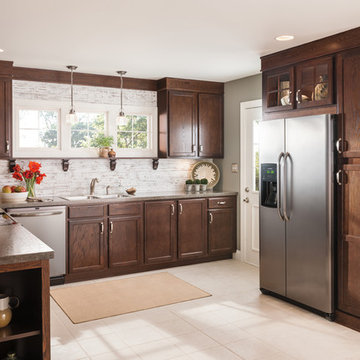
Example of a mid-sized transitional u-shaped ceramic tile eat-in kitchen design in Chicago with a double-bowl sink, shaker cabinets, dark wood cabinets, quartz countertops, beige backsplash, stone tile backsplash, stainless steel appliances and a peninsula
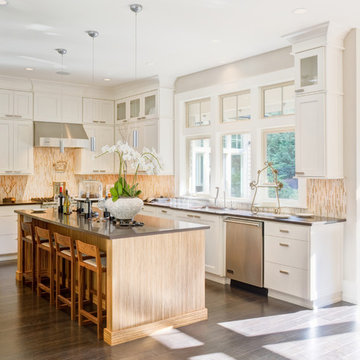
Custom made white kitchen L-shape design with vita maple kitchen cabinets and light-brown stone counter tops.(stainless steel appliances)
Enclosed kitchen - large contemporary l-shaped dark wood floor enclosed kitchen idea in Los Angeles with a double-bowl sink, glass-front cabinets, white cabinets, solid surface countertops, stainless steel appliances and a peninsula
Enclosed kitchen - large contemporary l-shaped dark wood floor enclosed kitchen idea in Los Angeles with a double-bowl sink, glass-front cabinets, white cabinets, solid surface countertops, stainless steel appliances and a peninsula
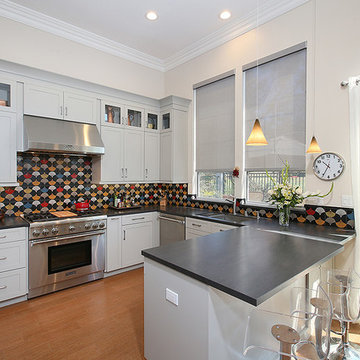
Eclectic u-shaped light wood floor kitchen photo in Orange County with a double-bowl sink, shaker cabinets, white cabinets, multicolored backsplash, stainless steel appliances and a peninsula
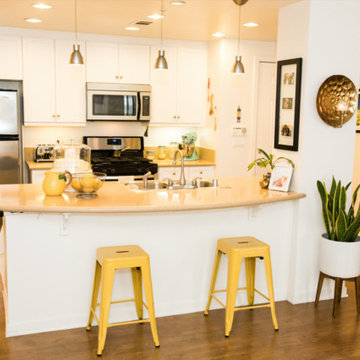
Mid-sized transitional galley dark wood floor and brown floor open concept kitchen photo in Orange County with a double-bowl sink, shaker cabinets, white cabinets, solid surface countertops, stainless steel appliances and a peninsula
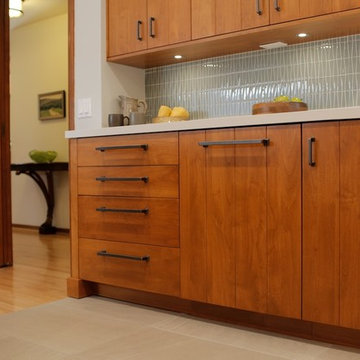
Custom cabinets with v-groove to match the bead-board concept of this original mid-century home. Modernized to stay in-tune with the demands of frequent entertaining and everyday gourmet cooking.
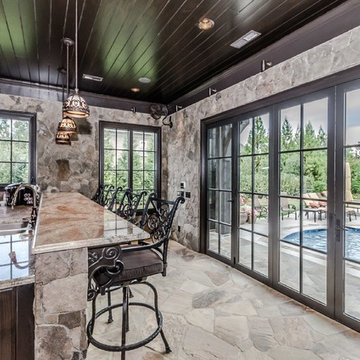
Large minimalist u-shaped travertine floor eat-in kitchen photo in Charlotte with a double-bowl sink, raised-panel cabinets, dark wood cabinets, granite countertops, beige backsplash, stone tile backsplash, stainless steel appliances and a peninsula
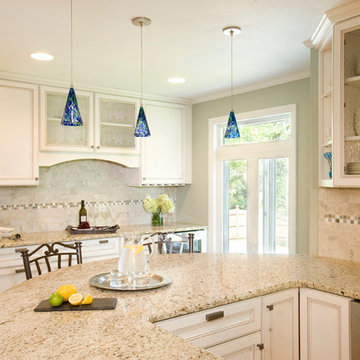
Our client’s kitchen was dark and outdated. Creating an open and bright feel was an important goal of the overall design and accomplished by the addition of a bay window over the sink, and by incorporating under cabinet lighting and decorative task lighting. Painted Maple Cabinetry with a Pewter Glaze highlights the inset rope molding of the doors and drawers and contributes to the brightness of the space. Granite Countertops in Giallo Ornamental along with decorative tile back splash completed the soft color scheme.
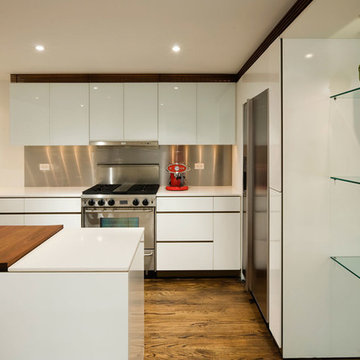
Mid-sized trendy u-shaped medium tone wood floor and brown floor open concept kitchen photo in New York with a double-bowl sink, flat-panel cabinets, white cabinets, solid surface countertops, metallic backsplash, metal backsplash, stainless steel appliances and a peninsula
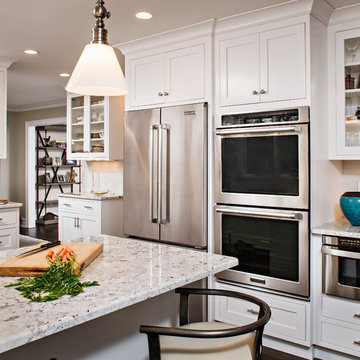
Mid-sized elegant u-shaped dark wood floor eat-in kitchen photo in New York with a double-bowl sink, shaker cabinets, white cabinets, marble countertops, white backsplash, subway tile backsplash, stainless steel appliances and a peninsula
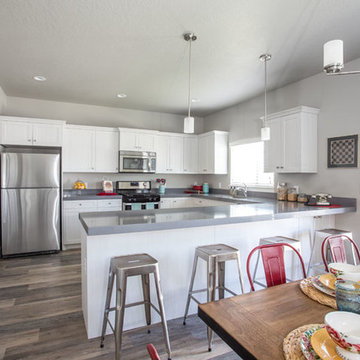
Inspiration for a mid-sized contemporary u-shaped medium tone wood floor open concept kitchen remodel in Salt Lake City with a double-bowl sink, shaker cabinets, white cabinets, quartzite countertops, stainless steel appliances and a peninsula
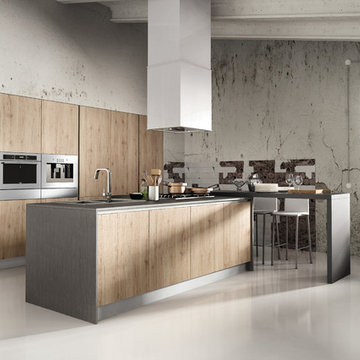
Despite it shows itself with simplicity and pure linearity, the peculiarities of Simplicia are multiple and all determinants, to reveal an immense creative character. A constructive modularity of remarkable compositional flexibility allows customizations of great aesthetic functional innovation, thanks to the strong contribution of a targeted range of colors: matte finish doors with ABS edging to match the color CONFETTO, SABBIA, CANAPA, LAVAGNA and wood finishes TABACCO, CENERE, OLMO, DAMA, CONCHIGLIA, LONDRA and NATURALE with pore synchronized. To theseare added also a complete set of attachments multi-purpose, together with electric appliances and hoods of high technology.
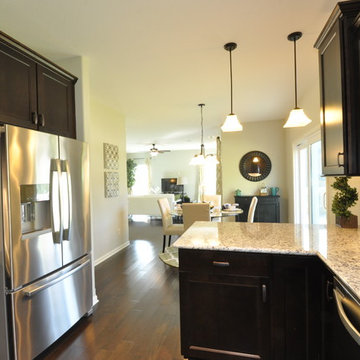
Mid-sized elegant u-shaped dark wood floor eat-in kitchen photo in Milwaukee with a double-bowl sink, recessed-panel cabinets, dark wood cabinets, granite countertops, white backsplash, matchstick tile backsplash, stainless steel appliances and a peninsula
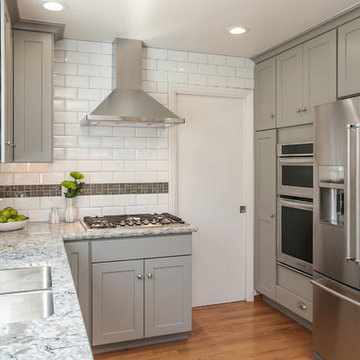
Inspiration for a small transitional medium tone wood floor eat-in kitchen remodel in San Francisco with a double-bowl sink, shaker cabinets, gray cabinets, granite countertops, white backsplash, subway tile backsplash, stainless steel appliances and a peninsula
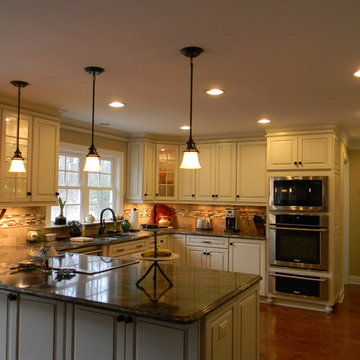
Matthews, NC
Eat-in kitchen - mid-sized craftsman u-shaped medium tone wood floor eat-in kitchen idea in Charlotte with white cabinets, a double-bowl sink, raised-panel cabinets, granite countertops, beige backsplash, stone tile backsplash, stainless steel appliances and a peninsula
Eat-in kitchen - mid-sized craftsman u-shaped medium tone wood floor eat-in kitchen idea in Charlotte with white cabinets, a double-bowl sink, raised-panel cabinets, granite countertops, beige backsplash, stone tile backsplash, stainless steel appliances and a peninsula
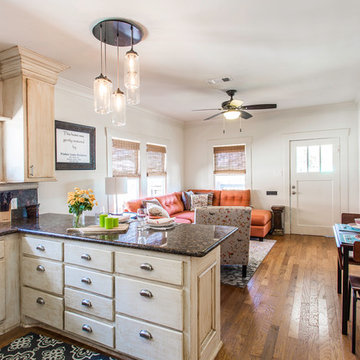
Open concept kitchen - mid-sized transitional u-shaped light wood floor open concept kitchen idea in Houston with a double-bowl sink, flat-panel cabinets, light wood cabinets, granite countertops, brown backsplash, stone tile backsplash, stainless steel appliances and a peninsula
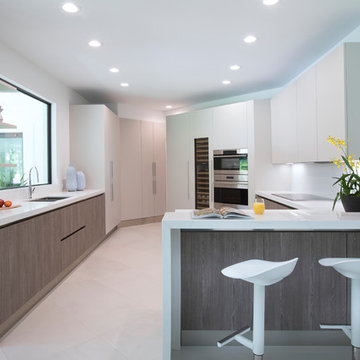
Kitchen - contemporary u-shaped kitchen idea in Miami with a double-bowl sink, flat-panel cabinets, gray cabinets, window backsplash, stainless steel appliances and a peninsula
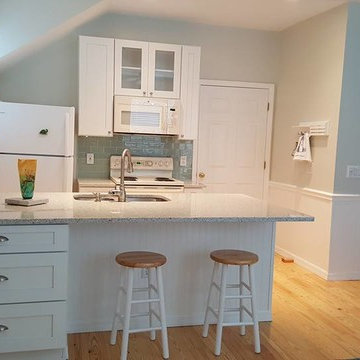
Open concept kitchen - mid-sized coastal galley light wood floor and beige floor open concept kitchen idea in Orlando with a double-bowl sink, shaker cabinets, white cabinets, quartz countertops, gray backsplash, subway tile backsplash, white appliances and a peninsula
Kitchen with a Double-Bowl Sink and a Peninsula Ideas
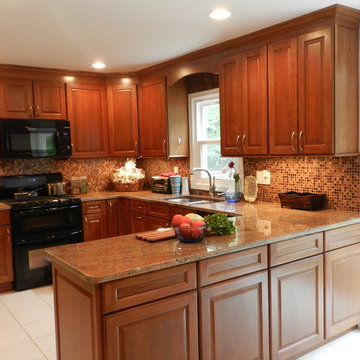
A young growing family with 3 kids. Their kids were everything for this young couple. They were very involved with doing their best for the environment. We wanted to be able to create more storage for this amazing family.
2






