Kitchen with Granite Backsplash and No Island Ideas
Refine by:
Budget
Sort by:Popular Today
141 - 160 of 594 photos
Item 1 of 3
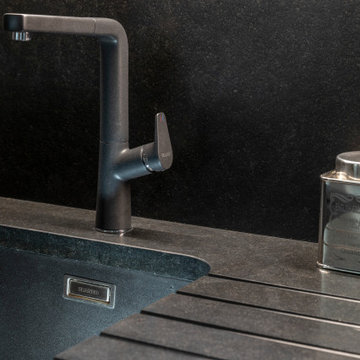
cuisine cachée derrière des portes pliantes et rétractables
détail évier encastré sur plan en granit du zimbabwe flammé
Example of a small trendy single-wall light wood floor and beige floor open concept kitchen design in Other with an undermount sink, beaded inset cabinets, gray cabinets, granite countertops, black backsplash, granite backsplash, black appliances, no island and black countertops
Example of a small trendy single-wall light wood floor and beige floor open concept kitchen design in Other with an undermount sink, beaded inset cabinets, gray cabinets, granite countertops, black backsplash, granite backsplash, black appliances, no island and black countertops
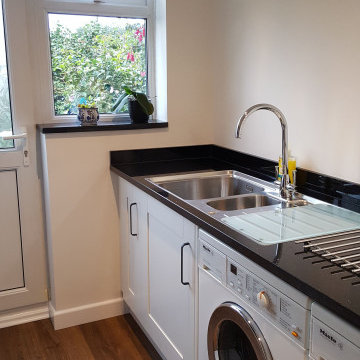
Eat-in kitchen - mid-sized traditional l-shaped medium tone wood floor eat-in kitchen idea in Cheshire with a single-bowl sink, recessed-panel cabinets, white cabinets, granite countertops, black backsplash, granite backsplash, stainless steel appliances, no island and black countertops
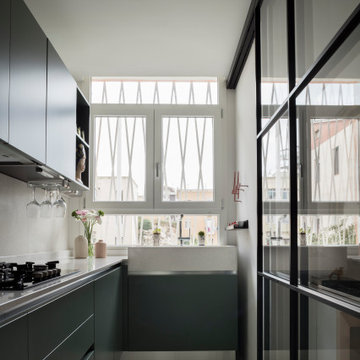
L’intervento ha riguardato un appartamento facente parte di un edificio residenziale risalente agli anni ’50, che conservava i caratteri tipologici e funzionali dell’epoca.
Il progetto si è concentrato sulla riorganizzazione degli ambienti al fine di soddisfare le esigenze dei committenti, in relazione agli usi contemporanei dell’abitare.
Gli ambienti soggiorno e cucina, prima separati, sono stati collegati tramite la demolizione del muro divisorio e l’installazione di un infisso scorrevole in acciaio-vetro a tutt’altezza, consentendo di mantenere l’interazione visiva, pur rispettandone gli usi.
La divisione funzionale degli ambienti è sottolineata tramite il cambiamento della pavimentazione e la gestione dei ribassamenti del soffitto. Per la pavimentazione principale dell’appartamento è stato scelto un parquet a spina ungherese, mentre per la cucina una lastra maxi-formato, con effetto graniglia, riproposta sulla parete verticale in corrispondenza del piano di lavoro.
Il punto di vista dell’osservatore è catturato dal fondale del soggiorno in cui è installata una parete attrezzata, realizzata su misura, organizzata secondo un sistema di alloggi retroilluminati.
Il passaggio alla zona notte ed ai servizi è stato garantito tramite l’apertura di un nuovo varco, in modo da ridurre gli spazi di disimpegno e ricavare una zona lavanderia.
Il bagno è stato riorganizzato al fine di ottimizzarne gli spazi rispetto all’impostazione precedente, con la predisposizione di una doccia a filo pavimento e l’installazione di un doppio lavabo, allo scopo di ampliarne le possibilità di fruizione e sopperire alla mancanza di un doppio servizio. Per la pavimentazione è stata scelta una piastrella di forma quadrata dal disegno geometrico e dalla colorazione bianca grigia e nera, mentre per le pareti verticali la scelta è ricaduta su di una piastrella rettangolare diamantata di colore bianco.
La camera da letto principale, in cui è stata inserita una cabina armadio, è stata organizzata in modo da valorizzare la collocazione del letto esaltandone la testata, decorata con carta da parati, e i due lati, nella cui corrispondenza sono stati predisposti due elementi continui in cartongesso che dal pavimento percorrono il soffitto. L’illuminazione generale dell’abitazione è garantita dalla predisposizione di faretti “a bicchiere”, riproposto in tutti gli ambienti, e l’utilizzo di lampade a sospensione in corrispondenza dei lavabi dei comodini. Le finiture e le soluzioni estetiche dell’intervento sono riconducibili allo stile classico-contemporaneo con la commistione di elementi in stile industriale.
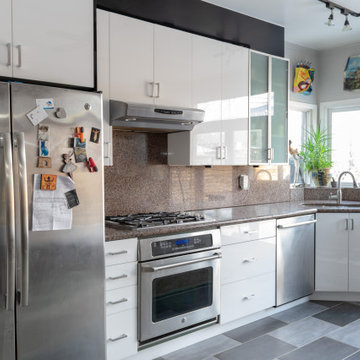
Black and white high-gloss kitchen cabinets
Example of a mid-sized minimalist l-shaped porcelain tile and gray floor open concept kitchen design in Toronto with an undermount sink, glass-front cabinets, white cabinets, granite countertops, beige backsplash, granite backsplash, stainless steel appliances, no island and beige countertops
Example of a mid-sized minimalist l-shaped porcelain tile and gray floor open concept kitchen design in Toronto with an undermount sink, glass-front cabinets, white cabinets, granite countertops, beige backsplash, granite backsplash, stainless steel appliances, no island and beige countertops

Линейная кухня в современном стиле с матовыми фасадами. Столешница и фартук из натурального гранита.
Из особенностей технического решения: 1) левая колонна скрывает вентиляционный короб, поэтому шкаф небольшой глубины 2) в правую колонну встроен холодильник без морозильной камеры большой вместимости и отдельно морозильная камера.
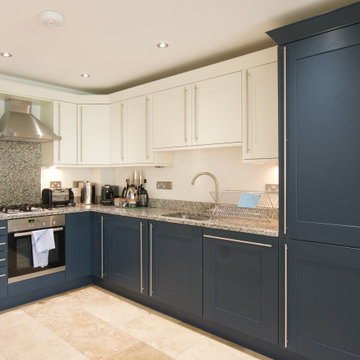
Blue and White Coastal Shaker Style Kitchen blending modern and classic style.
Mid-sized beach style l-shaped ceramic tile and beige floor eat-in kitchen photo in Cornwall with a single-bowl sink, shaker cabinets, blue cabinets, granite countertops, multicolored backsplash, granite backsplash, stainless steel appliances, no island and multicolored countertops
Mid-sized beach style l-shaped ceramic tile and beige floor eat-in kitchen photo in Cornwall with a single-bowl sink, shaker cabinets, blue cabinets, granite countertops, multicolored backsplash, granite backsplash, stainless steel appliances, no island and multicolored countertops
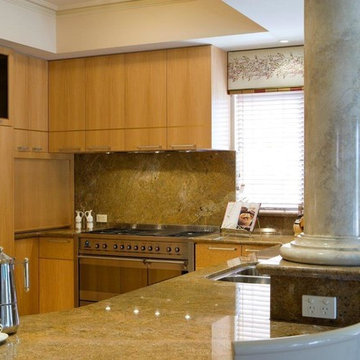
Introducing Verdi Living - one of the classics from Atrium’s prestige collection. When built, The Verdi was heralded as the most luxurious display home ever built in Perth, the Verdi has a majestic street presence reminiscent of Europe’s most stately homes. It is a rare home of timeless elegance and character, and is one of Atrium Homes’ examples of commitment to designing and
building homes of superior quality and distinction. For total sophistication and grand luxury, Verdi Living is without equal. Nothing has been spared in the quest for perfection, from the travertine floor tiles to the sumptuous furnishings and beautiful hand-carved Italian marble statues. From the street the Verdi commands attention, with its imposing facade, wrought iron balustrading, elegantly stepped architectural moldings and Roman columns. Built to the highest of standards by the most experienced craftsmen, the home boasts superior European styling and incorporates the finest materials, finishes and fittings. No detail has been overlooked in the pursuit of luxury and quality. The magnificent, light-filled formal foyer exudes an ambience of classical grandeur, with soaring ceilings and a spectacular Venetian crystal chandelier. The curves of the grand staircase sweep upstairs alongside the spectacular semi-circular glass and stainless steel lift. Another discreet staircase leads from the foyer down to a magnificent fully tiled cellar. Along with floor-to-ceiling storage for over 800 bottles of wine, the cellar provides an intimate lounge area to relax, watch a big screen TV or entertain guests. For true entertainment Hollywood-style, treat your guests to an evening in the big purpose-built home cinema, with its built-in screen, tiered seating and feature ceilings with concealed lighting. The Verdi’s expansive entertaining areas can cater for the largest gathering in sophistication, style and comfort. On formal occasions, the grand dining room and lounge room offer an ambience of elegance and refinement. Deep bulkhead ceilings with internal recess lighting define both areas. The gas log fire in the lounge room offers both classic sophistication and modern comfort. For more relaxed entertaining, an expansive family meals and living area, defined by gracious columns, flows around the magnificent kitchen at the hub of the home. Resplendent and supremely functional, the dream kitchen boasts solid Italian granite, timber cabinetry, stainless steel appliances and plenty of storage, including a walk-in pantry and appliance cupboard. For easy outdoor entertaining, the living area extends to an impressive alfresco area with built-in barbecue, perfect for year-round dining. Take the lift, or choose the curved staircase with its finely crafted Tasmanian Oak and wrought iron balustrade to the private upstairs zones, where a sitting room or retreat with a granite bar opens to the balcony. A private wing contains a library, two big bedrooms, a fully tiled bathroom and a powder room. For those who appreciate true indulgence, the opulent main suite - evocative of an international five-star hotel - will not disappoint. A stunning ceiling dome with a Venetian crystal chandelier adds European finesse, while every comfort has been catered for with quality carpets, formal drapes and a huge walk-in robe. A wall of curved glass separates the bedroom from the luxuriously appointed ensuite, which boasts the finest imported tiling and exclusive handcrafted marble.
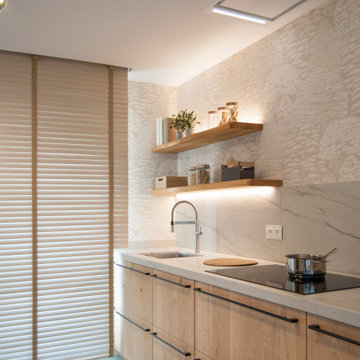
La belleza de los materiales naturales protagoniza esta cocina ubicada en Durango.
Apostamos por la madera de roble para los muebles, con sus nudos y vetas tan originales y especiales. Y la combinamos con una encimara de granito natural.
¡La mezcla es perfecta!
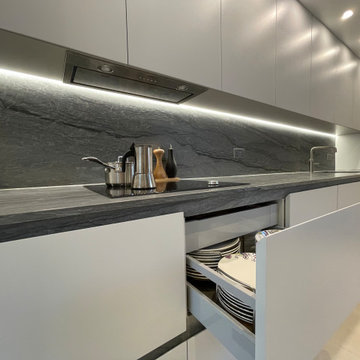
Bespoke painted handle-less kitchen, with natural quartzite worktop, backsplash & matching stone recessed handle-less rails
Mid-sized trendy single-wall porcelain tile, beige floor and tray ceiling eat-in kitchen photo in London with an undermount sink, flat-panel cabinets, gray cabinets, granite countertops, gray backsplash, granite backsplash, stainless steel appliances, no island and gray countertops
Mid-sized trendy single-wall porcelain tile, beige floor and tray ceiling eat-in kitchen photo in London with an undermount sink, flat-panel cabinets, gray cabinets, granite countertops, gray backsplash, granite backsplash, stainless steel appliances, no island and gray countertops
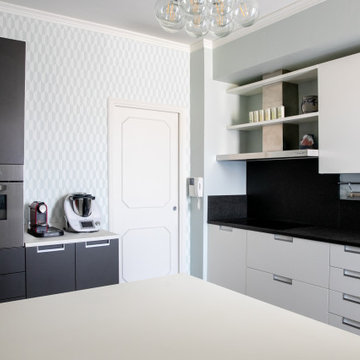
la cucina è stata schiarita con colori grigio/verdi, le pareti sono state rivestite con carta da parati con motivo geometico e il colore sulle restanti pareti in tonalità con la carta.
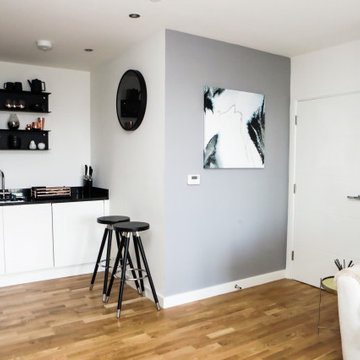
Luxury Bachelor pad with warm neutral colour, with accents of copper fur and chrome.
Small minimalist light wood floor and brown floor open concept kitchen photo in London with flat-panel cabinets, granite countertops, black backsplash, granite backsplash, a drop-in sink, white cabinets, black appliances, no island and black countertops
Small minimalist light wood floor and brown floor open concept kitchen photo in London with flat-panel cabinets, granite countertops, black backsplash, granite backsplash, a drop-in sink, white cabinets, black appliances, no island and black countertops
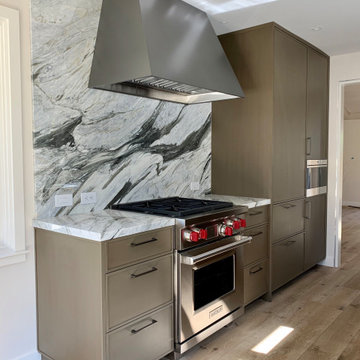
Example of a transitional galley medium tone wood floor and brown floor eat-in kitchen design with granite countertops, multicolored backsplash, granite backsplash, stainless steel appliances, no island and multicolored countertops
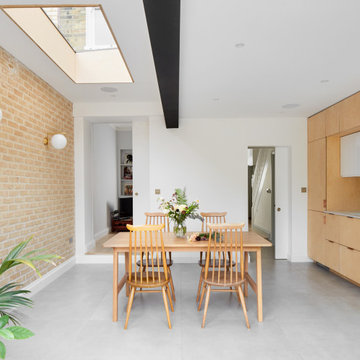
Open kitchen and informal dining room. Exposed steel beam and exposed brickwork. Plywood finishes around which compliment with all materials. generous light room.
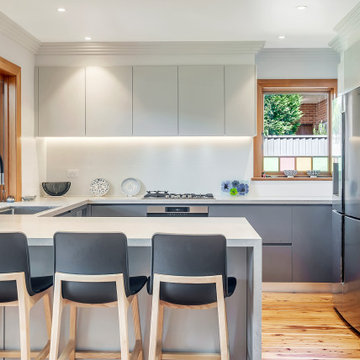
Kitchen renovation comprising soft grey tones with polished hardwood flooring.
Kitchen pantry - mid-sized contemporary u-shaped medium tone wood floor and brown floor kitchen pantry idea in Sydney with a drop-in sink, recessed-panel cabinets, gray cabinets, granite countertops, white backsplash, granite backsplash, stainless steel appliances, no island and beige countertops
Kitchen pantry - mid-sized contemporary u-shaped medium tone wood floor and brown floor kitchen pantry idea in Sydney with a drop-in sink, recessed-panel cabinets, gray cabinets, granite countertops, white backsplash, granite backsplash, stainless steel appliances, no island and beige countertops
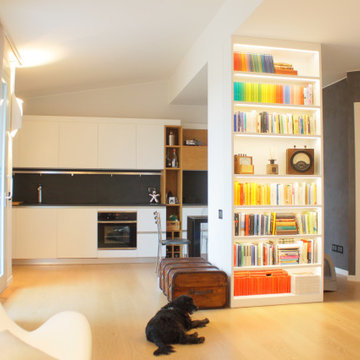
Living room con zona cucina a vista
Inspiration for a huge modern single-wall medium tone wood floor and beige floor eat-in kitchen remodel in Milan with a double-bowl sink, flat-panel cabinets, white cabinets, quartzite countertops, black backsplash, granite backsplash, stainless steel appliances, no island and black countertops
Inspiration for a huge modern single-wall medium tone wood floor and beige floor eat-in kitchen remodel in Milan with a double-bowl sink, flat-panel cabinets, white cabinets, quartzite countertops, black backsplash, granite backsplash, stainless steel appliances, no island and black countertops
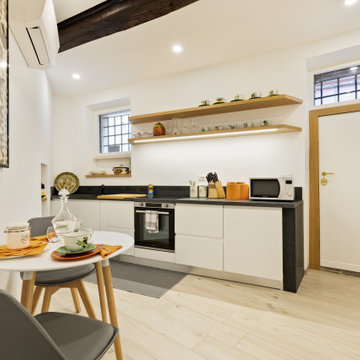
Appena varcata la porta d'ingresso si entra in una cucina dalla pianta triangolare, in cui ogni angolo è stato sfruttato portando all'estremo il concetto del "su misura".
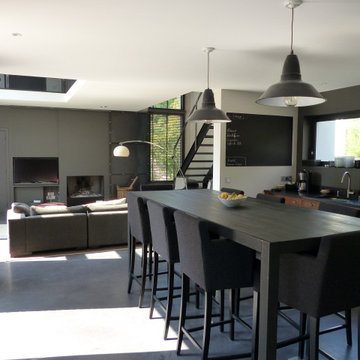
Mid-sized trendy galley concrete floor and gray floor open concept kitchen photo in Lille with medium tone wood cabinets, granite countertops, black backsplash, granite backsplash, no island and black countertops
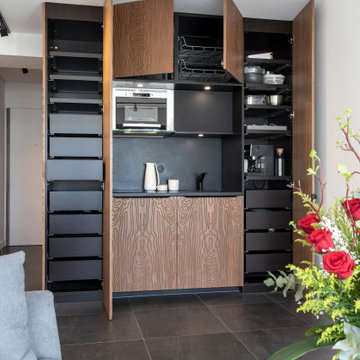
Dans ce studio tout en longueur la partie sanitaire et la cuisine ont été restructurées, optimisées pour créer un espace plus fonctionnel et pour agrandir la pièce de vie.
Pour simplifier l’espace et créer un élément architectural distinctif, la cuisine et les sanitaires ont été regroupés dans un écrin de bois sculpté.
Les différents pans de bois de cet écrin ne laissent pas apparaître les fonctions qu’ils dissimulent.
Pensé comme un tableau, le coin cuisine s’ouvre sur la pièce de vie, alors que la partie sanitaire plus en retrait accueille une douche, un plan vasque, les toilettes, un grand dressing et une machine à laver.
La pièce de vie est pensée comme un salon modulable, en salle à manger, ou en chambre.
Ce salon placé près de l’unique baie vitrée se prolonge visuellement sur le balcon.
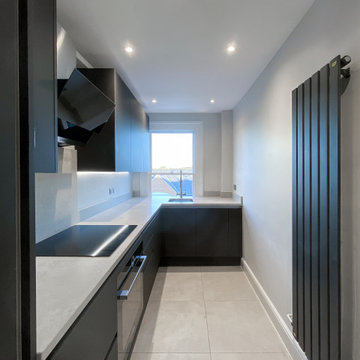
Inspiration for a mid-sized modern l-shaped porcelain tile enclosed kitchen remodel in London with an undermount sink, flat-panel cabinets, gray cabinets, granite countertops, granite backsplash, paneled appliances and no island
Kitchen with Granite Backsplash and No Island Ideas

Amos Goldreich Architecture has completed an asymmetric brick extension that celebrates light and modern life for a young family in North London. The new layout gives the family distinct kitchen, dining and relaxation zones, and views to the large rear garden from numerous angles within the home.
The owners wanted to update the property in a way that would maximise the available space and reconnect different areas while leaving them clearly defined. Rather than building the common, open box extension, Amos Goldreich Architecture created distinctly separate yet connected spaces both externally and internally using an asymmetric form united by pale white bricks.
Previously the rear plan of the house was divided into a kitchen, dining room and conservatory. The kitchen and dining room were very dark; the kitchen was incredibly narrow and the late 90’s UPVC conservatory was thermally inefficient. Bringing in natural light and creating views into the garden where the clients’ children often spend time playing were both important elements of the brief. Amos Goldreich Architecture designed a large X by X metre box window in the centre of the sitting room that offers views from both the sitting area and dining table, meaning the clients can keep an eye on the children while working or relaxing.
Amos Goldreich Architecture enlivened and lightened the home by working with materials that encourage the diffusion of light throughout the spaces. Exposed timber rafters create a clever shelving screen, functioning both as open storage and a permeable room divider to maintain the connection between the sitting area and kitchen. A deep blue kitchen with plywood handle detailing creates balance and contrast against the light tones of the pale timber and white walls.
The new extension is clad in white bricks which help to bounce light around the new interiors, emphasise the freshness and newness, and create a clear, distinct separation from the existing part of the late Victorian semi-detached London home. Brick continues to make an impact in the patio area where Amos Goldreich Architecture chose to use Stone Grey brick pavers for their muted tones and durability. A sedum roof spans the entire extension giving a beautiful view from the first floor bedrooms. The sedum roof also acts to encourage biodiversity and collect rainwater.
Continues
Amos Goldreich, Director of Amos Goldreich Architecture says:
“The Framework House was a fantastic project to work on with our clients. We thought carefully about the space planning to ensure we met the brief for distinct zones, while also keeping a connection to the outdoors and others in the space.
“The materials of the project also had to marry with the new plan. We chose to keep the interiors fresh, calm, and clean so our clients could adapt their future interior design choices easily without the need to renovate the space again.”
Clients, Tom and Jennifer Allen say:
“I couldn’t have envisioned having a space like this. It has completely changed the way we live as a family for the better. We are more connected, yet also have our own spaces to work, eat, play, learn and relax.”
“The extension has had an impact on the entire house. When our son looks out of his window on the first floor, he sees a beautiful planted roof that merges with the garden.”
8





