Kitchen with Quartzite Countertops Ideas
Refine by:
Budget
Sort by:Popular Today
21 - 40 of 15,930 photos
Item 1 of 4

Huge l-shaped limestone floor and gray floor eat-in kitchen photo in Los Angeles with an undermount sink, shaker cabinets, blue cabinets, quartzite countertops, white backsplash, ceramic backsplash, paneled appliances, two islands and white countertops

This mid-century modern was a full restoration back to this home's former glory. The vertical grain fir ceilings were reclaimed, refinished, and reinstalled. The floors were a special epoxy blend to imitate terrazzo floors that were so popular during this period. The quartz countertops waterfall on both ends and the handmade tile accents the backsplash. Reclaimed light fixtures, hardware, and appliances put the finishing touches on this remodel.
Photo credit - Inspiro 8 Studios

Open concept kitchen - huge farmhouse l-shaped light wood floor and beige floor open concept kitchen idea in Salt Lake City with a farmhouse sink, beaded inset cabinets, white cabinets, quartzite countertops, beige backsplash, limestone backsplash, white appliances, two islands and beige countertops
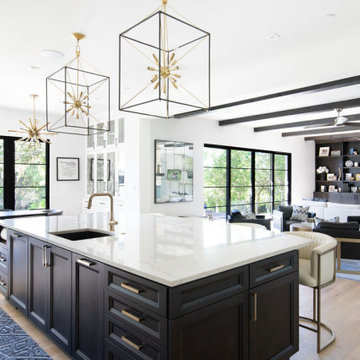
Open concept kitchen - large transitional l-shaped light wood floor open concept kitchen idea in Austin with shaker cabinets, white cabinets, quartzite countertops, white backsplash, marble backsplash, stainless steel appliances, an island and white countertops

Example of a huge minimalist u-shaped medium tone wood floor and brown floor kitchen design in Phoenix with a farmhouse sink, raised-panel cabinets, light wood cabinets, quartzite countertops, white backsplash, terra-cotta backsplash, paneled appliances, two islands and white countertops

We designed a custom hutch which has a multitude of storage options and functionality – open display shelves, roll-outs, drawers, extra counter/serving space, as well as a beverage fridge and appliance garage/coffee center. On the opposite side of the kitchen, we replaced a small pantry closet with a furniture style built-in that took advantage of underutilized space. Anticipating issues with supply chain, we opted to use a local cabinet maker on this project which allowed us to fully customize the cabinets for optimal functionality.

Photo by John Merkl
Example of a mid-sized tuscan medium tone wood floor and brown floor open concept kitchen design in San Francisco with a single-bowl sink, shaker cabinets, light wood cabinets, quartzite countertops, multicolored backsplash, ceramic backsplash, paneled appliances, an island and beige countertops
Example of a mid-sized tuscan medium tone wood floor and brown floor open concept kitchen design in San Francisco with a single-bowl sink, shaker cabinets, light wood cabinets, quartzite countertops, multicolored backsplash, ceramic backsplash, paneled appliances, an island and beige countertops
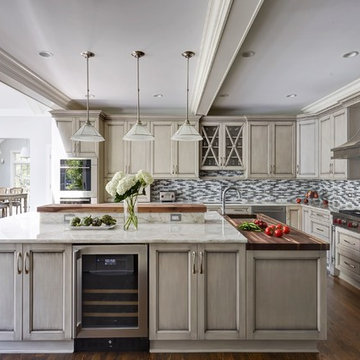
The cabinetry in this large kitchen with island has a painted glazed warm grey finish. The main counter top is quartzite, Walnut butcher block accent pieces were used on the island's raised area and the side with the prep sink. A custom stainless steel hood and one of a kind mullion glass doors lend personality.

The client requested a kitchen that would not only provide a great space to cook and enjoy family meals but one that would fit in with her unique design sense. An avid collector of contemporary art, she wanted something unexpected in her 100-year-old home in both color and finishes but still providing a great layout with improved lighting, storage, and superior cooking abilities. The existing kitchen was in a closed off space trapped between the family room and the living. If you were in the kitchen, you were isolated from the rest of the house. Making the kitchen an integrated part of the home was a paramount request.
Step one, remove the wall separating the kitchen from the other rooms in the home which allowed the new kitchen to become an integrated space instead of an isolation room for the cook. Next, we relocated the pantry access which was in the family room to the kitchen integrating a poorly used recess which had become a catch all area which did not provide any usable space for storage or working area. To add valuable function in the kitchen we began by capturing unused "cubbies", adding a walk-in pantry from the kitchen, increasing the storage lost to un-needed drop ceilings and bring light and design to the space with a new large awning window, improved lighting, and combining interesting finishes and colors to reflect the artistic attitude of the client.
A bathroom located above the kitchen had been leaking into the plaster ceiling for several years. That along with knob and tube wiring, rotted beams and a brick wall from the back of the fireplace in the adjacent living room all needed to be brought to code. The walls, ceiling and floors in this 100+ year old home were completely out of level and the room’s foot print could not be increased.
The choice of a Sub-Zero wolf product is a standard in my kitchen designs. The quality of the product, its manufacturing and commitment to food preservation is the reason I specify Sub Zero Wolf. For the cook top, the integrated line of the contemporary cooktop and the signature red knobs against the navy blue of the cabinets added to the design vibe of the kitchen. The cooking performance and the large continuous grate on the cooktop makes it an obvious choice for a cook looking for a great cook top with professional results in a more streamlined profile. We selected a Sharp microwave drawer for the island, an XO wine refrigerator, Bosch dishwasher and Kitchen Aid double convection wall ovens to round out the appliance package.
A recess created by the fireplace was outfitted with a cabinet which now holds small appliances within easy reach of my very petite client. Natural maple accents were used inside all the wall cabinets and repeated on the front of the hood and for the sliding door appliance cabinet and the floating shelves. This allows a brighter interior for the painted cabinets instead of the traditional same interior as exterior finish choice. The was an amazing transformation from the old to the new.
The final touches are the honey bronze hardware from Top Knobs, Mitzi pendants from Hudson Valley Lighting group,
a fabulous faucet from Brizo. To eliminate the old freestanding bottled water cooler, we specified a matching water filter faucet.

Example of a huge u-shaped medium tone wood floor, brown floor and vaulted ceiling enclosed kitchen design in Dallas with an undermount sink, shaker cabinets, white cabinets, quartzite countertops, gray backsplash, stone slab backsplash, stainless steel appliances, an island and gray countertops

Large transitional u-shaped dark wood floor and brown floor eat-in kitchen photo in Chicago with a farmhouse sink, shaker cabinets, white cabinets, quartzite countertops, gray backsplash, marble backsplash, stainless steel appliances, an island and white countertops

This kitchen was designed with all custom cabinetry with the lower cabinets finished in Sherwin Williams Iron Ore and the upper cabinets finished in Sherwin Williams Origami. The quartzite countertops carry up the backsplash at the back. The gold faucet and fixtures add a bit of warmth to the cooler colors of the kitchen.
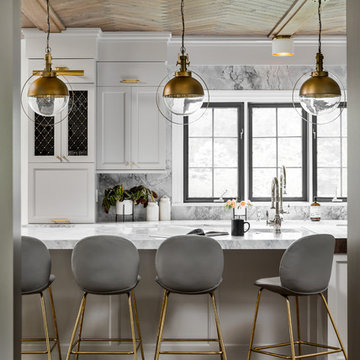
Picture Perfect House
Enclosed kitchen - mid-sized transitional medium tone wood floor and brown floor enclosed kitchen idea in Chicago with a farmhouse sink, recessed-panel cabinets, gray cabinets, quartzite countertops, gray backsplash, stone slab backsplash, paneled appliances, an island and gray countertops
Enclosed kitchen - mid-sized transitional medium tone wood floor and brown floor enclosed kitchen idea in Chicago with a farmhouse sink, recessed-panel cabinets, gray cabinets, quartzite countertops, gray backsplash, stone slab backsplash, paneled appliances, an island and gray countertops
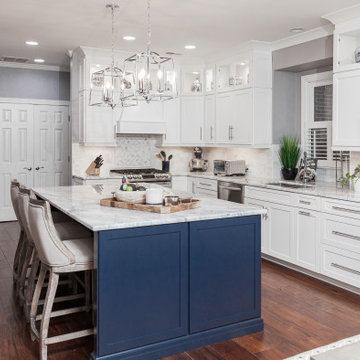
When designing this beautiful kitchen, we knew that our client’s favorite color was blue. Upon entering the home, it was easy to see that great care had been taken to incorporate the color blue throughout. So, when our Designer Sherry knew that our client wanted an island, she jumped at the opportunity to add a pop of color to their kitchen.
Having a kitchen island can be a great opportunity to showcase an accent color that you love or serve as a way to showcase your style and personality. Our client chose a bold saturated blue which draws the eye into the kitchen. Shadow Storm Marble countertops, 3x6 Bianco Polished Marble backsplash and Waypoint Painted Linen floor to ceiling cabinets brighten up the space and add contrast. Arabescato Carrara Herringbone Marble was used to add a design element above the range.
The major renovations performed on this kitchen included:
A peninsula work top and a small island in the middle of the room for the range was removed. A set of double ovens were also removed in order for the range to be moved against the wall to allow the middle of the kitchen to open up for the installment of the large island. Placing the island parallel to the sink, opened up the kitchen to the family room and made it more inviting.
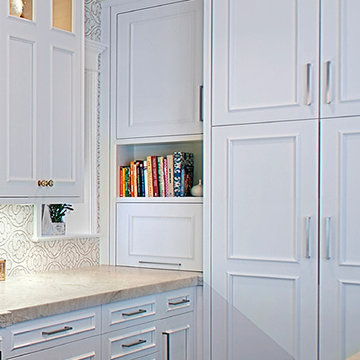
Chicago Lakeview kitchen has hidden coffee unit, microwave, storage drawers and a vertical slide cup drawer concelaed by two large pocket cabinet doors seen closed here.
Norman Sizemore- photographer

Inspiration for a large mediterranean l-shaped dark wood floor eat-in kitchen remodel in Los Angeles with an undermount sink, recessed-panel cabinets, white cabinets, gray backsplash, subway tile backsplash, stainless steel appliances, an island and quartzite countertops
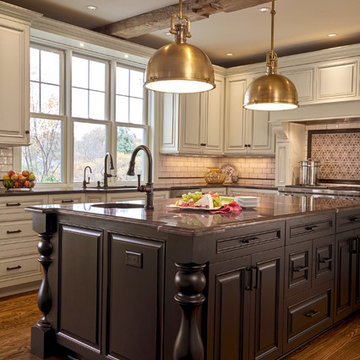
Nancy Yuenkle, Barb Paulini
Eat-in kitchen - large traditional u-shaped dark wood floor eat-in kitchen idea in Milwaukee with an undermount sink, beaded inset cabinets, beige cabinets, quartzite countertops, beige backsplash, ceramic backsplash, stainless steel appliances and two islands
Eat-in kitchen - large traditional u-shaped dark wood floor eat-in kitchen idea in Milwaukee with an undermount sink, beaded inset cabinets, beige cabinets, quartzite countertops, beige backsplash, ceramic backsplash, stainless steel appliances and two islands

This kitchen was such a joy to design! The crisp white cabinetry is flanked with stained walnut to provide a sharp contrast. Featuring Perla Venata quartzite slabs that have custom details like: waterfall ends, 2.5" mitered edge, and custom apron detail at the sink.

Mid-sized minimalist u-shaped medium tone wood floor and brown floor open concept kitchen photo in Seattle with an undermount sink, shaker cabinets, gray cabinets, quartzite countertops, white backsplash, stone slab backsplash, paneled appliances and an island
Kitchen with Quartzite Countertops Ideas

The homeowner of this new build came to us for help with the design of their new home. They wanted a more contemporary look than what they're used to.
The large island is a great gathering point with in the open concept of the dining/kitchen/living space. Using two different colors of quartz countertops added contrast that highlights the marble backsplash. The backsplash adds texture and richness to the space. Shaker style cabinets help modernize the space with the clean lines. Function was key to this kitchen working with utensil pullouts, spice racks, rollouts, hidden storage and a knife block.
Design Connection, Inc. Kansas City interior designer provided space planning, architectural drawings, barstools, tile, plumbing fixtures, countertops, cabinets and hardware, lighting, paint colors, coordination with the builder and project management to ensure that the high standards of Design Connection, Inc. were maintained.
2





