Kitchen with Yellow Cabinets and Gray Countertops Ideas
Refine by:
Budget
Sort by:Popular Today
161 - 180 of 388 photos
Item 1 of 3
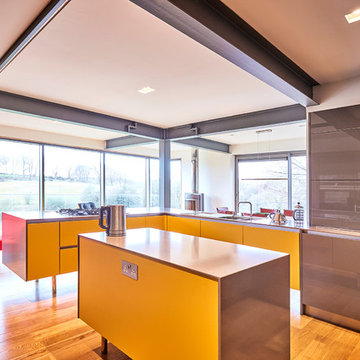
Inspiration for a mid-sized contemporary u-shaped medium tone wood floor and beige floor open concept kitchen remodel in Other with a drop-in sink, flat-panel cabinets, yellow cabinets, quartzite countertops, gray backsplash, black appliances, two islands and gray countertops
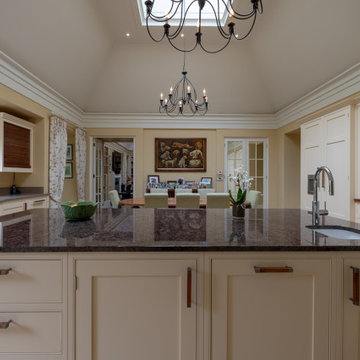
Beautiful handmade painted kitchen near Alresford Hampshire. Traditionally built from solid hardwood, 30mm thick doors, drawer fronts and frames. Trimmed with real oak interiors and walnut. Every unit was custom built to suit the client requirements. Not detail was missed.
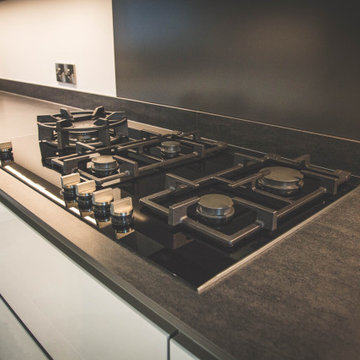
Here we have a luxurious Siemens iQ700 Gas Hob, fully equipped with cast iron pan supports, step flame technology, electronic power level display and design co-ordinated control dials to list a few features.
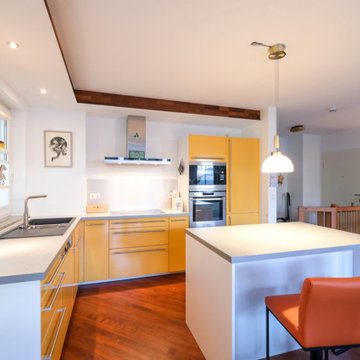
Nachher
Open concept kitchen - mid-sized traditional l-shaped open concept kitchen idea in Munich with a drop-in sink, yellow cabinets, laminate countertops, stainless steel appliances, an island and gray countertops
Open concept kitchen - mid-sized traditional l-shaped open concept kitchen idea in Munich with a drop-in sink, yellow cabinets, laminate countertops, stainless steel appliances, an island and gray countertops
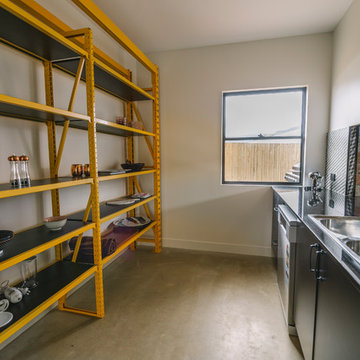
Example of an urban single-wall brown floor kitchen design in Cairns with a double-bowl sink, open cabinets, yellow cabinets, stainless steel countertops, no island and gray countertops
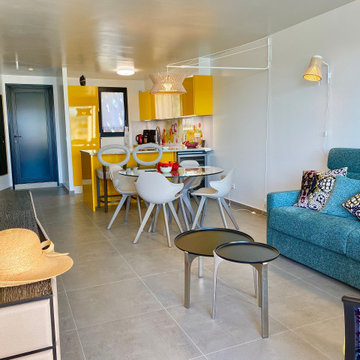
La cuisine était une pièce fermée et mitoyenne du séjour, nous l’avons entièrement ouverte, pour cela, il a fallut déplacer le tableau électrique et les colonnes dévacuations de l’appartement situé à l’étage supérieur, création d’une salle d’eau en place de la baignoire, remplacement de toutes les huisseries extérieures ainsi que les volets en aluminium
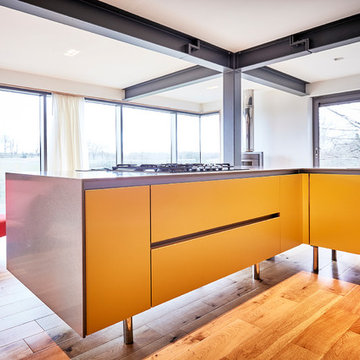
Mid-sized trendy u-shaped medium tone wood floor and beige floor open concept kitchen photo in Other with a drop-in sink, flat-panel cabinets, yellow cabinets, quartzite countertops, gray backsplash, black appliances, two islands and gray countertops
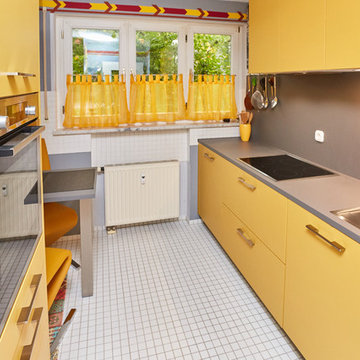
Example of a mid-sized galley kitchen design in Munich with a double-bowl sink, yellow cabinets, laminate countertops, gray backsplash, black appliances and gray countertops
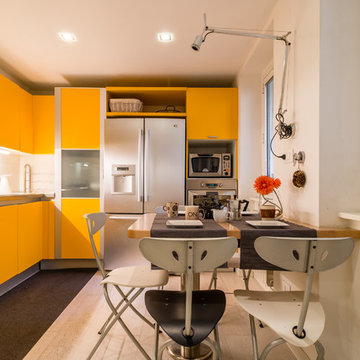
Michela Amadio
Eat-in kitchen - contemporary l-shaped eat-in kitchen idea in Venice with flat-panel cabinets, white backsplash, yellow cabinets, stainless steel appliances and gray countertops
Eat-in kitchen - contemporary l-shaped eat-in kitchen idea in Venice with flat-panel cabinets, white backsplash, yellow cabinets, stainless steel appliances and gray countertops
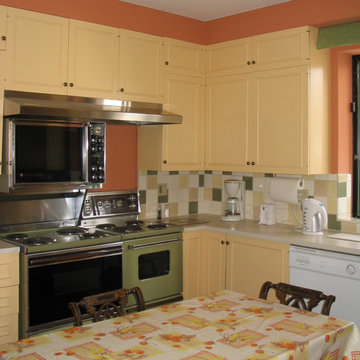
after the make-over
Small eclectic u-shaped vinyl floor and brown floor enclosed kitchen photo in Montreal with a drop-in sink, beaded inset cabinets, yellow cabinets, laminate countertops, white backsplash, colored appliances and gray countertops
Small eclectic u-shaped vinyl floor and brown floor enclosed kitchen photo in Montreal with a drop-in sink, beaded inset cabinets, yellow cabinets, laminate countertops, white backsplash, colored appliances and gray countertops
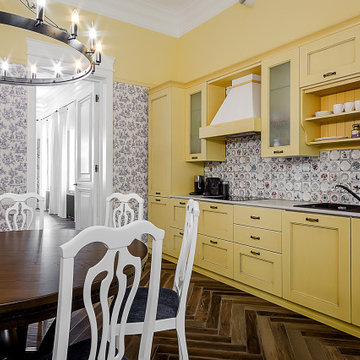
Mid-century modern single-wall brown floor kitchen photo in Other with a drop-in sink, yellow cabinets, multicolored backsplash and gray countertops
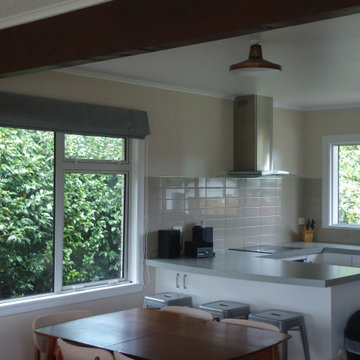
Roman Blinds can be a great option when you are limited for space, but still require a great thermal barrier.
Inspiration for a small contemporary u-shaped eat-in kitchen remodel in Other with flat-panel cabinets, yellow cabinets, laminate countertops, beige backsplash, subway tile backsplash, a peninsula and gray countertops
Inspiration for a small contemporary u-shaped eat-in kitchen remodel in Other with flat-panel cabinets, yellow cabinets, laminate countertops, beige backsplash, subway tile backsplash, a peninsula and gray countertops
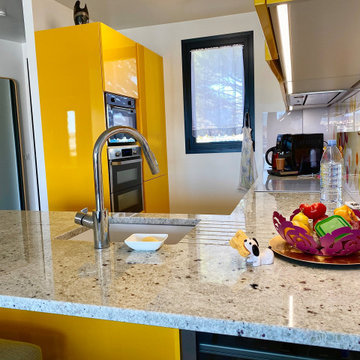
La cuisine était une pièce fermée et mitoyenne du séjour, nous l’avons entièrement ouverte, pour cela, il a fallut déplacer le tableau électrique et les colonnes dévacuations de l’appartement situé à l’étage supérieur, création d’une salle d’eau en place de la baignoire, remplacement de toutes les huisseries extérieures ainsi que les volets en aluminium
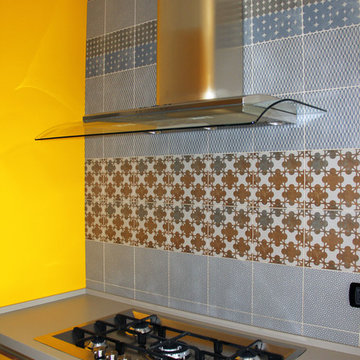
Open concept kitchen - mid-sized contemporary galley cement tile floor and turquoise floor open concept kitchen idea in Milan with flat-panel cabinets, yellow cabinets, quartzite countertops, stainless steel appliances and gray countertops

Basement Georgian kitchen with black limestone, yellow shaker cabinets and open and freestanding kitchen island. War and cherry marble, midcentury accents, leading onto a dining room.
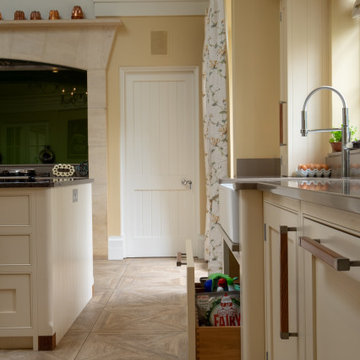
Beautiful handmade painted kitchen near Alresford Hampshire. Traditionally built from solid hardwood, 30mm thick doors, drawer fronts and frames. Trimmed with real oak interiors and walnut. Every unit was custom built to suit the client requirements. Not detail was missed.
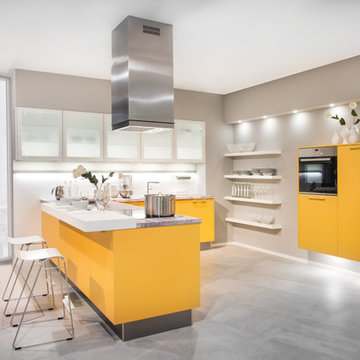
Inspiration for a large contemporary single-wall open concept kitchen remodel in Hanover with flat-panel cabinets, yellow cabinets, granite countertops, white backsplash, glass sheet backsplash, an island and gray countertops
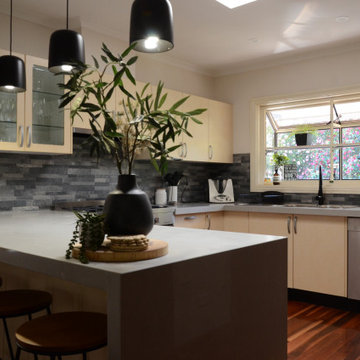
Before and after photos of our latest Kitchen project. Our client wanted to replace her laminex benchtop with a Grey Stone. A waterfall edge was added, lighting, stove, sink and tap updated.
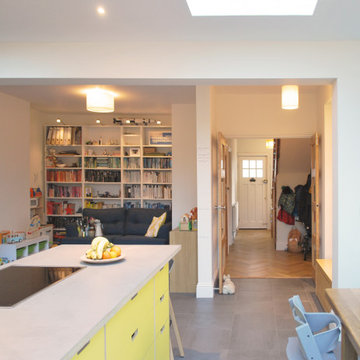
Separating walls were removed to create an un-interupted view from the front door, towards the back garden through the new extension.
Mid-sized mid-century modern u-shaped ceramic tile and gray floor open concept kitchen photo in Other with a drop-in sink, flat-panel cabinets, yellow cabinets, concrete countertops, stainless steel appliances, a peninsula and gray countertops
Mid-sized mid-century modern u-shaped ceramic tile and gray floor open concept kitchen photo in Other with a drop-in sink, flat-panel cabinets, yellow cabinets, concrete countertops, stainless steel appliances, a peninsula and gray countertops
Kitchen with Yellow Cabinets and Gray Countertops Ideas
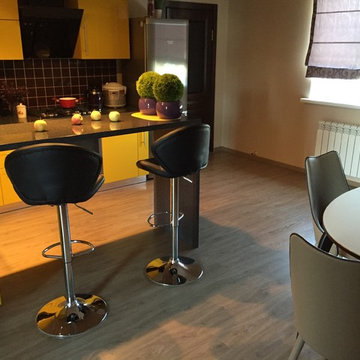
Trendy laminate floor and brown floor kitchen photo in Other with a drop-in sink, flat-panel cabinets, yellow cabinets, solid surface countertops, yellow backsplash, ceramic backsplash, stainless steel appliances and gray countertops
9





